606 ideas para cuartos de baño con ducha a ras de suelo y suelo vinílico
Filtrar por
Presupuesto
Ordenar por:Popular hoy
41 - 60 de 606 fotos
Artículo 1 de 3
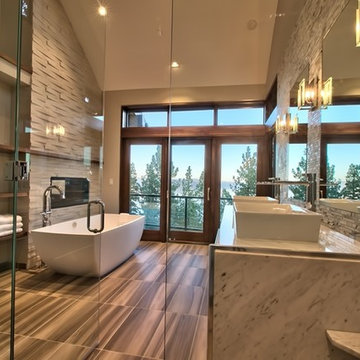
Imagen de cuarto de baño principal contemporáneo grande con armarios con paneles lisos, puertas de armario de madera oscura, bañera exenta, ducha a ras de suelo, sanitario de dos piezas, baldosas y/o azulejos blancas y negros, baldosas y/o azulejos grises, azulejos en listel, paredes grises, suelo vinílico, lavabo sobreencimera y encimera de granito
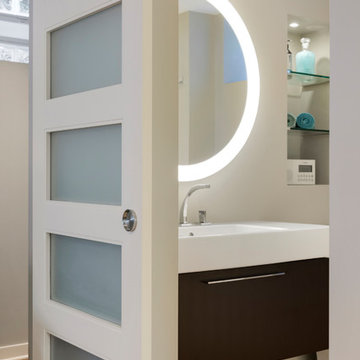
We selected a floating vanity for the lower level bathroom with ample storage or organization for the clients items. The vanity was designed with outlets so that tools can be plugged in and ready to use without resting on the countertop. The floating vanity allows the bathroom to feel larger and the electric mirror creates a hospitality feel for guests.
Photography by Spacecrafting Photography Inc.
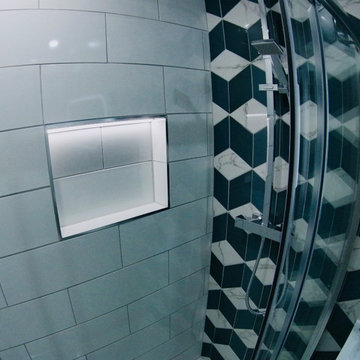
Shower wall pocket
Diseño de cuarto de baño principal contemporáneo pequeño con armarios con paneles lisos, puertas de armario grises, ducha a ras de suelo, sanitario de una pieza, baldosas y/o azulejos multicolor, baldosas y/o azulejos de cerámica, paredes multicolor, suelo vinílico, lavabo integrado, encimera de acrílico, suelo gris, ducha con puerta corredera y encimeras blancas
Diseño de cuarto de baño principal contemporáneo pequeño con armarios con paneles lisos, puertas de armario grises, ducha a ras de suelo, sanitario de una pieza, baldosas y/o azulejos multicolor, baldosas y/o azulejos de cerámica, paredes multicolor, suelo vinílico, lavabo integrado, encimera de acrílico, suelo gris, ducha con puerta corredera y encimeras blancas
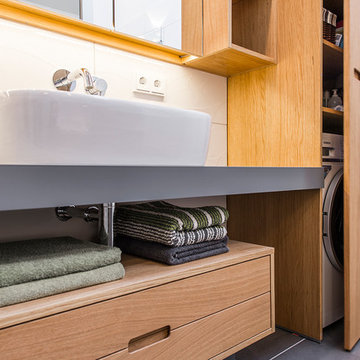
Der raumhohe Einbauschrank neben dem Waschtisch versteckt die Waschmaschine und bietet zudem jede Menge Stauraum.
http://www.jungnickel-fotografie.de
http://www.jungnickel-fotografie.de
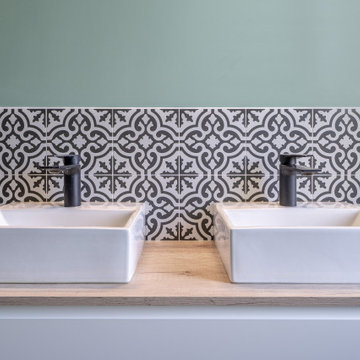
Avec ces matériaux naturels, cette salle de bain nous plonge dans une ambiance de bien-être.
Le bois clair du sol et du meuble bas réchauffe la pièce et rend la pièce apaisante. Cette faïence orientale nous fait voyager à travers les pays orientaux en donnant une touche de charme et d'exotisme à cette pièce.
Tendance, sobre et raffiné, la robinetterie noir mate apporte une touche industrielle à la salle de bain, tout en s'accordant avec le thème de cette salle de bain.
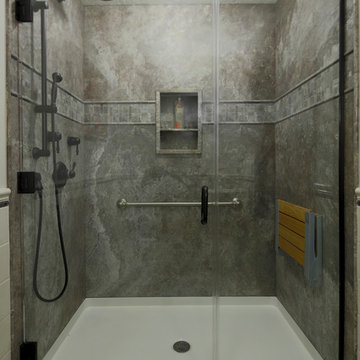
This large walk in shower has no barrier, making it extremely accessible. It is equipped with a shower seat and grab bar.
Modelo de cuarto de baño clásico de tamaño medio con ducha a ras de suelo, losas de piedra, suelo vinílico, aseo y ducha, lavabo con pedestal, baldosas y/o azulejos grises, paredes grises, suelo beige y ducha con puerta con bisagras
Modelo de cuarto de baño clásico de tamaño medio con ducha a ras de suelo, losas de piedra, suelo vinílico, aseo y ducha, lavabo con pedestal, baldosas y/o azulejos grises, paredes grises, suelo beige y ducha con puerta con bisagras
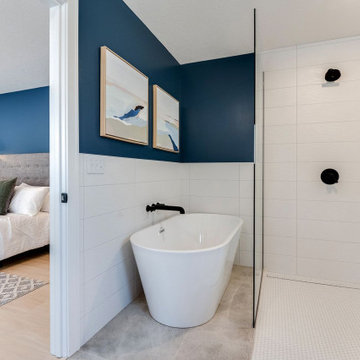
A large owner's bathroom with heated floors takes relaxation to another level. A hot shower or a soak in the freestanding tub after a long day is something to look forward to!
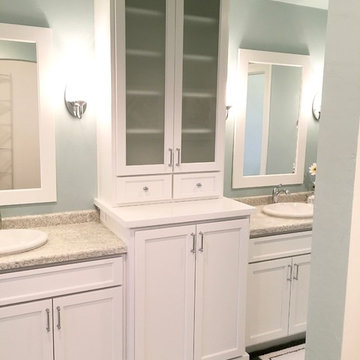
Diseño de cuarto de baño principal de estilo americano grande con armarios con paneles empotrados, puertas de armario blancas, ducha a ras de suelo, paredes azules, suelo vinílico y lavabo encastrado
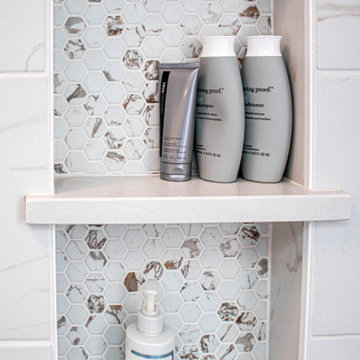
In the master bath Siteline Arctic painted finish vanity with Eternia Castlebar Polish finish on the countertop and niche. The hardware is Atlas Sweetbriar Lane pull in brushed nickel. Moen Voss brushed nickel collection includes the faucet, shower faucet, handheld faucet, tub filler, paper holder, grab bars and robe hooks. A Joan soaking tub in white and Kohler Demilav vessel sink in white. Cardinal custom shower door. The tile is 12x24 Contesso Oro Matte for the shower/bath walls and Uptown Glass Posh Sparkle mosaic for the shower/bath niches. Whisper Sand 8x40 tile for the main floor.
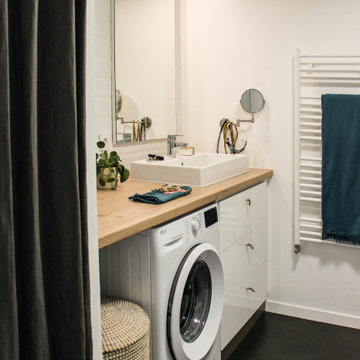
Diseño de cuarto de baño único y a medida nórdico pequeño con armarios con rebordes decorativos, puertas de armario blancas, ducha a ras de suelo, sanitario de una pieza, baldosas y/o azulejos blancos, baldosas y/o azulejos de cemento, paredes blancas, suelo vinílico, aseo y ducha, lavabo encastrado, encimera de madera y suelo negro
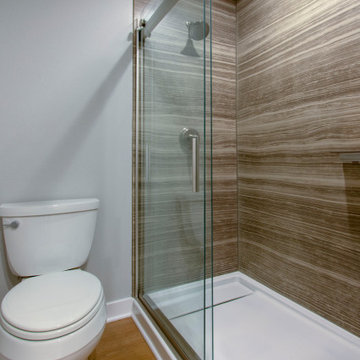
This exciting ‘whole house’ project began when a couple contacted us while house shopping. They found a 1980s contemporary colonial in Delafield with a great wooded lot on Nagawicka Lake. The kitchen and bathrooms were outdated but it had plenty of space and potential.
We toured the home, learned about their design style and dream for the new space. The goal of this project was to create a contemporary space that was interesting and unique. Above all, they wanted a home where they could entertain and make a future.
At first, the couple thought they wanted to remodel only the kitchen and master suite. But after seeing Kowalske Kitchen & Bath’s design for transforming the entire house, they wanted to remodel it all. The couple purchased the home and hired us as the design-build-remodel contractor.
First Floor Remodel
The biggest transformation of this home is the first floor. The original entry was dark and closed off. By removing the dining room walls, we opened up the space for a grand entry into the kitchen and dining room. The open-concept kitchen features a large navy island, blue subway tile backsplash, bamboo wood shelves and fun lighting.
On the first floor, we also turned a bathroom/sauna into a full bathroom and powder room. We were excited to give them a ‘wow’ powder room with a yellow penny tile wall, floating bamboo vanity and chic geometric cement tile floor.
Second Floor Remodel
The second floor remodel included a fireplace landing area, master suite, and turning an open loft area into a bedroom and bathroom.
In the master suite, we removed a large whirlpool tub and reconfigured the bathroom/closet space. For a clean and classic look, the couple chose a black and white color pallet. We used subway tile on the walls in the large walk-in shower, a glass door with matte black finish, hexagon tile on the floor, a black vanity and quartz counters.
Flooring, trim and doors were updated throughout the home for a cohesive look.
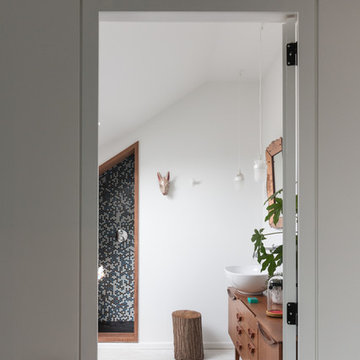
Maxime De Campenaere
Diseño de cuarto de baño actual de tamaño medio con armarios con rebordes decorativos, puertas de armario marrones, bañera encastrada, ducha a ras de suelo, baldosas y/o azulejos multicolor, baldosas y/o azulejos en mosaico, paredes blancas, suelo vinílico, lavabo encastrado, encimera de madera, suelo blanco, ducha abierta y encimeras marrones
Diseño de cuarto de baño actual de tamaño medio con armarios con rebordes decorativos, puertas de armario marrones, bañera encastrada, ducha a ras de suelo, baldosas y/o azulejos multicolor, baldosas y/o azulejos en mosaico, paredes blancas, suelo vinílico, lavabo encastrado, encimera de madera, suelo blanco, ducha abierta y encimeras marrones
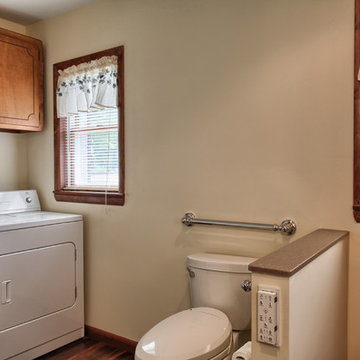
This comfort-height toilet features a remote-control bidet to accommodate the needs of the homeowner, who is living with ALS.
Imagen de cuarto de baño clásico renovado grande con lavabo integrado, encimera de acrílico, ducha a ras de suelo, bidé, baldosas y/o azulejos marrones, paredes beige y suelo vinílico
Imagen de cuarto de baño clásico renovado grande con lavabo integrado, encimera de acrílico, ducha a ras de suelo, bidé, baldosas y/o azulejos marrones, paredes beige y suelo vinílico
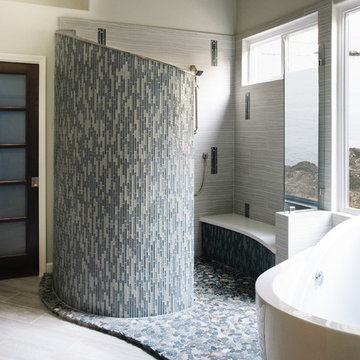
Ejemplo de cuarto de baño principal contemporáneo grande con bañera exenta, baldosas y/o azulejos de vidrio, armarios con paneles lisos, puertas de armario de madera en tonos medios, ducha a ras de suelo, paredes blancas, suelo vinílico, lavabo sobreencimera y encimera de cuarzo compacto
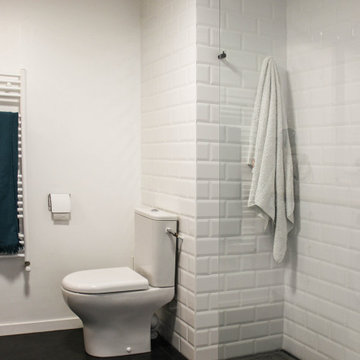
Imagen de cuarto de baño único y a medida escandinavo pequeño con armarios con rebordes decorativos, puertas de armario blancas, ducha a ras de suelo, sanitario de una pieza, baldosas y/o azulejos blancos, baldosas y/o azulejos de cemento, paredes blancas, suelo vinílico, aseo y ducha, lavabo encastrado, encimera de madera y suelo negro
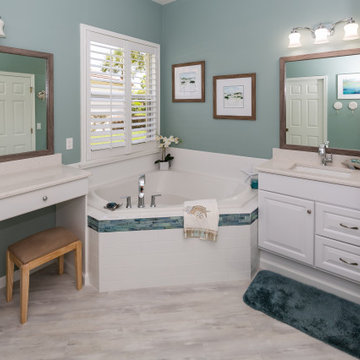
View from the shower diagonally to the window that overlooks the corner drop-in bathtub. The Moen gooseneck single-hole vanity faucet matches the 3-hole wideset bathtub faucet trim and was sourced from Ferguson. The platforms under the vanity cabinets were finished with baseboard to match the adjacent throughout the rest of the house to cover.
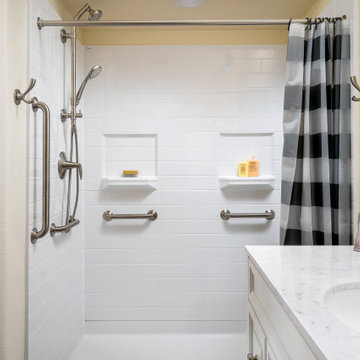
A small dated bathroom becomes accessible and beautiful. the tub was removed and a Bestbath shower put in it's place. A single bowl smaller vanity replace the old double vanity giving the space more room.
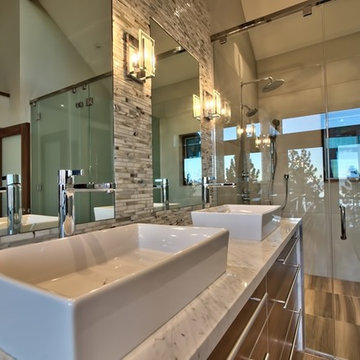
Diseño de cuarto de baño principal actual grande con armarios con paneles lisos, puertas de armario de madera oscura, bañera exenta, ducha a ras de suelo, sanitario de dos piezas, baldosas y/o azulejos blancas y negros, baldosas y/o azulejos grises, azulejos en listel, paredes grises, suelo vinílico, lavabo sobreencimera y encimera de granito

Master bath Suite with NIght Sky Maple Painted cabinets from Crestwood-Inc. Shiplap walls with matching mirrors and farmhouse style lighting. Includes Onyx walk in shower.
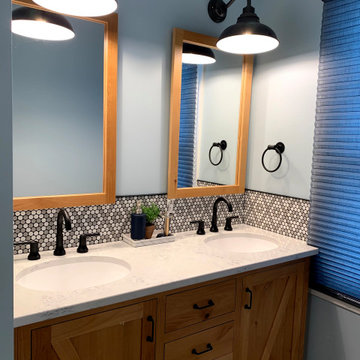
This farmhouse master bath features industrial touches with the black metal light fixtures, hardware, custom shelf, and more.
The cabinet door of this custom vanity are reminiscent of a barndoor.
The cabinet is topped with a Quartz by Corian in Ashen Gray with integral Corian sinks
The shower floor and backsplash boast a penny round tile in a gray and white pattern. Glass doors with black tracks and hardware finish the shower.
The bathroom floors are finished with a Luxury Vinyl Plank (LVP) by Mannington.
606 ideas para cuartos de baño con ducha a ras de suelo y suelo vinílico
3