606 ideas para cuartos de baño con ducha a ras de suelo y suelo vinílico
Filtrar por
Presupuesto
Ordenar por:Popular hoy
161 - 180 de 606 fotos
Artículo 1 de 3
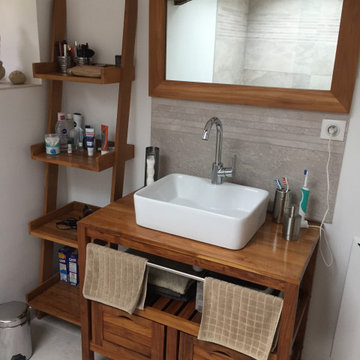
Rénovation réussie pour cette salle de bain !
Après avoir réalisé des plans en 3D, les travaux ont été entrepris. L'objectif : amener de la clarté dans cette pièce qui en manquait cruellement.
Nouvelle douche, nouvelle faïence, nouveaux mobiliers : une salle de bain rénovée et des clients satisfaits.
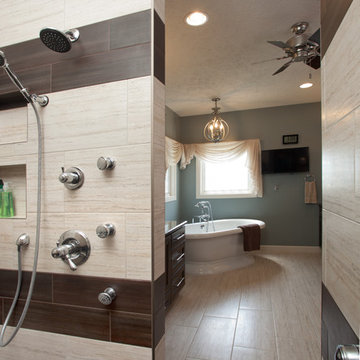
Ejemplo de cuarto de baño romántico grande con armarios estilo shaker, puertas de armario de madera en tonos medios, bañera exenta, ducha a ras de suelo, sanitario de una pieza, baldosas y/o azulejos multicolor, baldosas y/o azulejos de porcelana, paredes verdes, lavabo encastrado, encimera de cuarzo compacto y suelo vinílico
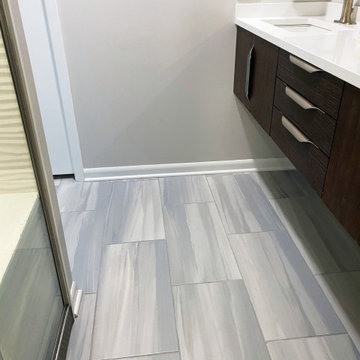
The client did not think the existing space was efficient and really disliked old look. We wanted to expand the bathroom area and allow space for a couple to use since it was technically a master bathroom but was so small. We wanted it to feel like a master bath, so we minimized the wasted open space, while still allowing for closet space and expanding the shower, and allowing for a double vanity.
123 Remodeling - Chicago Kitchen & Bathroom Remodeler
https://123remodeling.com/
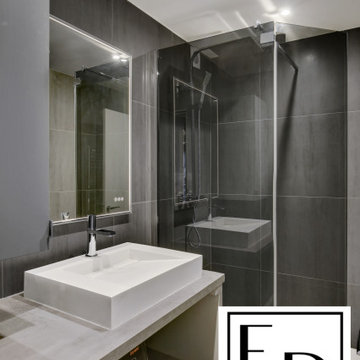
Rénovation complète de l'espace salle de bain, création d'un grand plan de travail pour encastrer le lave-live, installation d'un miroir lumineux, création d'une grande douche, avec un bac receveur à poser en résine et une paroi en verre, installation d'un meuble de rangement suspendu. Changement du radiateur en modèle sèche serviette, évier à poser design
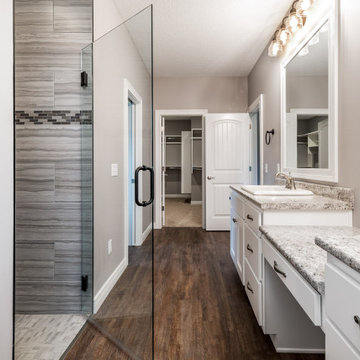
Ejemplo de cuarto de baño principal tradicional renovado con armarios estilo shaker, puertas de armario blancas, ducha a ras de suelo, paredes grises, suelo vinílico, lavabo encastrado, encimera de laminado, suelo marrón y ducha con puerta con bisagras
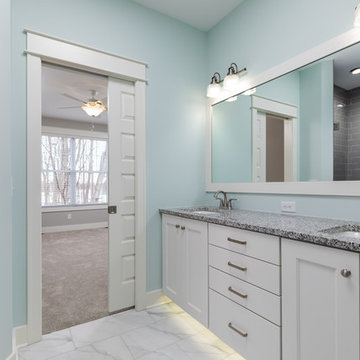
Gorgeous master bathroom with large quartz countertop, stainless steel faucets, plenty of storage space; features a large walk-in shower with gray subway tile walls and stainless steel shower trim and faucet!
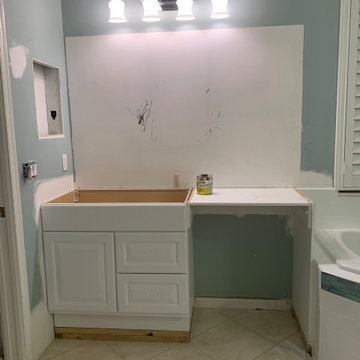
Installation of the ladies' vanity. A 2x4 platform was built for the new vanity to sit upon because the homeowner wanted to raise the height of the countertops for easier accessibility aging in place. The drywall was patched at the mirror and the bathtub surround wall and accent tile was completed. Part of the old vanity was salvaged and reused to create the make-up counter area
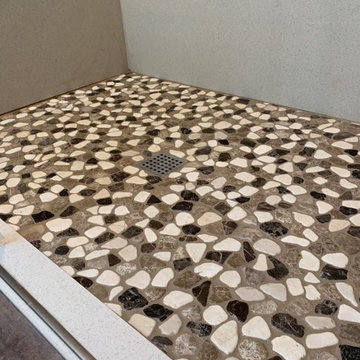
Ejemplo de cuarto de baño principal clásico renovado grande con puertas de armario blancas, ducha a ras de suelo, baldosas y/o azulejos beige, baldosas y/o azulejos de travertino, paredes beige, suelo vinílico, lavabo bajoencimera, encimera de acrílico, suelo marrón, ducha con puerta corredera y encimeras blancas
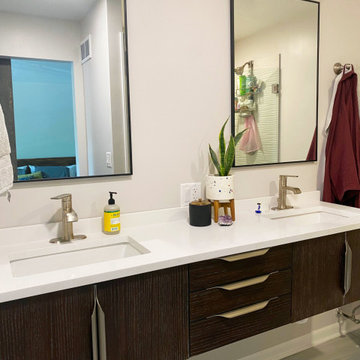
The client did not think the existing space was efficient and really disliked old look. We wanted to expand the bathroom area and allow space for a couple to use since it was technically a master bathroom but was so small. We wanted it to feel like a master bath, so we minimized the wasted open space, while still allowing for closet space and expanding the shower, and allowing for a double vanity.
123 Remodeling - Chicago Kitchen & Bathroom Remodeler
https://123remodeling.com/
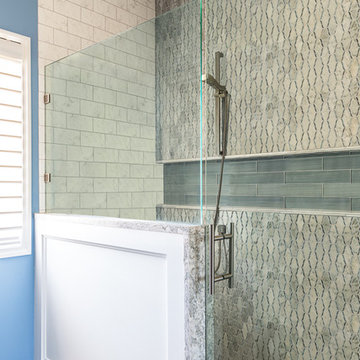
Aimee Clark
Modelo de cuarto de baño principal tradicional renovado de tamaño medio con armarios tipo mueble, puertas de armario grises, bañera encastrada sin remate, ducha a ras de suelo, baldosas y/o azulejos azules, baldosas y/o azulejos de mármol, suelo vinílico, lavabo bajoencimera, encimera de cuarcita, suelo gris y ducha con puerta con bisagras
Modelo de cuarto de baño principal tradicional renovado de tamaño medio con armarios tipo mueble, puertas de armario grises, bañera encastrada sin remate, ducha a ras de suelo, baldosas y/o azulejos azules, baldosas y/o azulejos de mármol, suelo vinílico, lavabo bajoencimera, encimera de cuarcita, suelo gris y ducha con puerta con bisagras
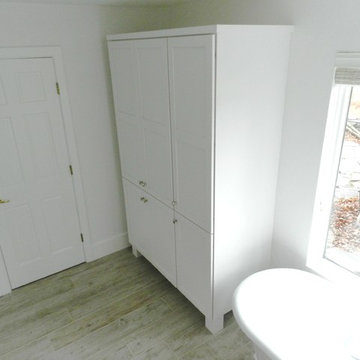
Diseño de cuarto de baño principal campestre grande con armarios estilo shaker, puertas de armario de madera oscura, bañera con patas, ducha a ras de suelo, sanitario de dos piezas, baldosas y/o azulejos blancos, paredes blancas, suelo vinílico, lavabo integrado, encimera de acrílico, suelo gris y ducha con puerta con bisagras
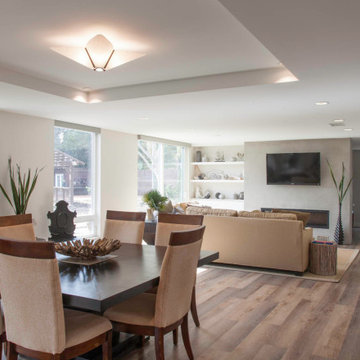
When a client buys an old home next to a resort spa you have to add some current functionality and style to make it the desired modern beach cottage. For the renovation, we worked with the team including the builder, architect and of course the home owners to brightening the home with new windows, moving walls all the while keeping the over all scope and budget from not getting out of control. The master bathroom is clean and modern but we also keep the budget in mind and used luxury vinyl flooring with a custom tile detail where it meets with the shower.
We decided to keep the front door and work into the new materials by adding rustic reclaimed wood that we hand selected.
The project required creativity throughout to maximize the design style but still respect the overall budget since it was a large scape project.
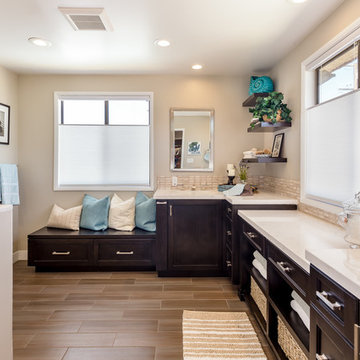
Imagen de cuarto de baño principal actual grande con ducha a ras de suelo, armarios con paneles empotrados, puertas de armario de madera en tonos medios, baldosas y/o azulejos beige, baldosas y/o azulejos de travertino, paredes beige, suelo vinílico, lavabo bajoencimera, encimera de cuarzo compacto, suelo marrón y ducha con puerta con bisagras
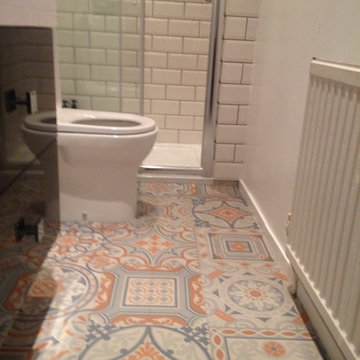
J Lancaster (customer photo)
Imagen de cuarto de baño contemporáneo pequeño con ducha a ras de suelo, sanitario de una pieza, baldosas y/o azulejos blancos, paredes blancas, suelo vinílico, aseo y ducha y baldosas y/o azulejos de cerámica
Imagen de cuarto de baño contemporáneo pequeño con ducha a ras de suelo, sanitario de una pieza, baldosas y/o azulejos blancos, paredes blancas, suelo vinílico, aseo y ducha y baldosas y/o azulejos de cerámica
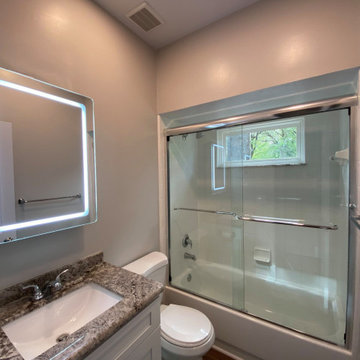
Foto de cuarto de baño doble, a medida y infantil tradicional de tamaño medio con armarios con paneles empotrados, puertas de armario blancas, ducha a ras de suelo, sanitario de dos piezas, baldosas y/o azulejos blancos, baldosas y/o azulejos de cerámica, paredes grises, suelo vinílico, lavabo bajoencimera, encimera de granito, suelo marrón, ducha con puerta con bisagras y encimeras grises
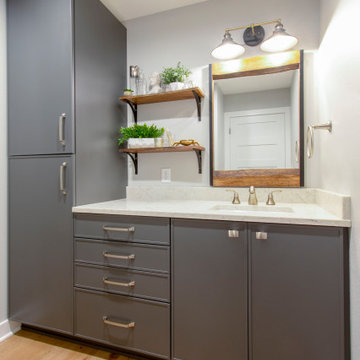
This exciting ‘whole house’ project began when a couple contacted us while house shopping. They found a 1980s contemporary colonial in Delafield with a great wooded lot on Nagawicka Lake. The kitchen and bathrooms were outdated but it had plenty of space and potential.
We toured the home, learned about their design style and dream for the new space. The goal of this project was to create a contemporary space that was interesting and unique. Above all, they wanted a home where they could entertain and make a future.
At first, the couple thought they wanted to remodel only the kitchen and master suite. But after seeing Kowalske Kitchen & Bath’s design for transforming the entire house, they wanted to remodel it all. The couple purchased the home and hired us as the design-build-remodel contractor.
First Floor Remodel
The biggest transformation of this home is the first floor. The original entry was dark and closed off. By removing the dining room walls, we opened up the space for a grand entry into the kitchen and dining room. The open-concept kitchen features a large navy island, blue subway tile backsplash, bamboo wood shelves and fun lighting.
On the first floor, we also turned a bathroom/sauna into a full bathroom and powder room. We were excited to give them a ‘wow’ powder room with a yellow penny tile wall, floating bamboo vanity and chic geometric cement tile floor.
Second Floor Remodel
The second floor remodel included a fireplace landing area, master suite, and turning an open loft area into a bedroom and bathroom.
In the master suite, we removed a large whirlpool tub and reconfigured the bathroom/closet space. For a clean and classic look, the couple chose a black and white color pallet. We used subway tile on the walls in the large walk-in shower, a glass door with matte black finish, hexagon tile on the floor, a black vanity and quartz counters.
Flooring, trim and doors were updated throughout the home for a cohesive look.
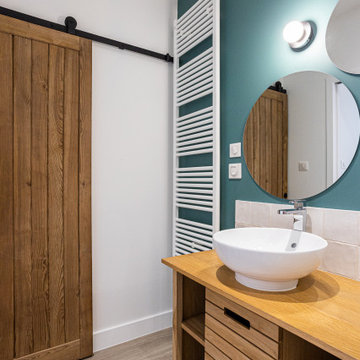
Imagen de cuarto de baño único, a medida y blanco y madera nórdico de tamaño medio con armarios con rebordes decorativos, puertas de armario de madera clara, ducha a ras de suelo, baldosas y/o azulejos blancos, baldosas y/o azulejos de terracota, paredes azules, suelo vinílico, aseo y ducha, lavabo sobreencimera, encimera de madera, suelo gris, ducha con puerta corredera y tendedero
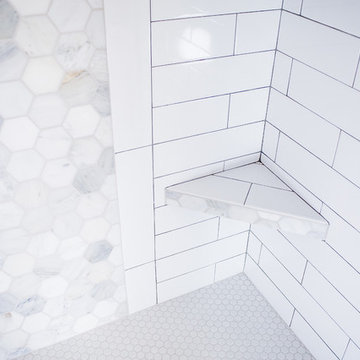
Brenda Eckhardt Photography
Diseño de cuarto de baño actual grande con armarios con paneles empotrados, puertas de armario marrones, ducha a ras de suelo, baldosas y/o azulejos blancos, paredes grises, suelo vinílico, aseo y ducha y baldosas y/o azulejos de piedra
Diseño de cuarto de baño actual grande con armarios con paneles empotrados, puertas de armario marrones, ducha a ras de suelo, baldosas y/o azulejos blancos, paredes grises, suelo vinílico, aseo y ducha y baldosas y/o azulejos de piedra
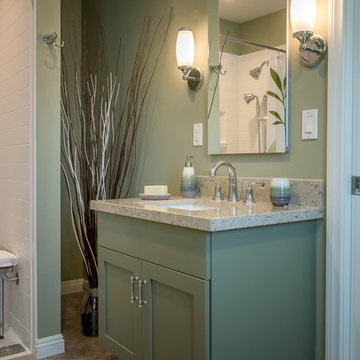
This spacious master bath was created from wasted space taken from the previous kitchen, the previous master closet and the former water heater closet. The wall mounted vanity allows for wheelchair clearance underneath.
Photo by Patricia Bean
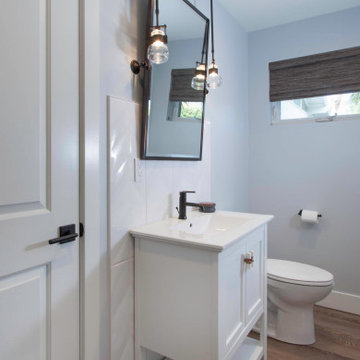
When a client buys an old home next to a resort spa you have to add some current functionality and style to make it the desired modern beach cottage. For the renovation, we worked with the team including the builder, architect and of course the home owners to brightening the home with new windows, moving walls all the while keeping the over all scope and budget from not getting out of control. The master bathroom is clean and modern but we also keep the budget in mind and used luxury vinyl flooring with a custom tile detail where it meets with the shower.
We decided to keep the front door and work into the new materials by adding rustic reclaimed wood that we hand selected.
The project required creativity throughout to maximize the design style but still respect the overall budget since it was a large scape project.
606 ideas para cuartos de baño con ducha a ras de suelo y suelo vinílico
9