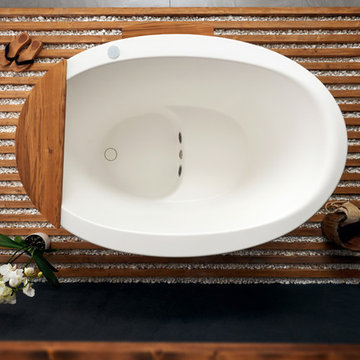2.401 ideas para cuartos de baño con bañera japonesa
Filtrar por
Presupuesto
Ordenar por:Popular hoy
81 - 100 de 2401 fotos
Artículo 1 de 2
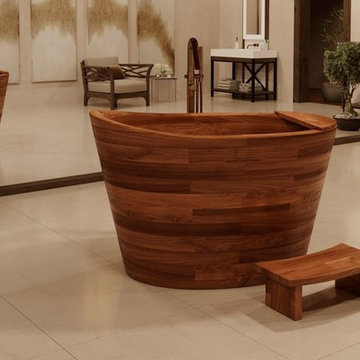
Now we have taken the concept even closer to its heritage with the introduction of our superb American Walnut Ofuro bathtub. The result is a bathing masterpiece, combining the beautiful deep styling, seamless, sensuous dovetailed curves and warm, honeyed tones of 3.75” (97 mm) thick Walnut wood. This brings the real flavor of Japanese bathing into the modern era in a tub that cries craftsmanship of the highest order inspired by the artisans of yesteryear.

Photo Credit: Aaron Leitz
Diseño de cuarto de baño principal minimalista con bañera japonesa, ducha abierta, baldosas y/o azulejos blancos, baldosas y/o azulejos de piedra, paredes blancas, suelo con mosaicos de baldosas y ducha abierta
Diseño de cuarto de baño principal minimalista con bañera japonesa, ducha abierta, baldosas y/o azulejos blancos, baldosas y/o azulejos de piedra, paredes blancas, suelo con mosaicos de baldosas y ducha abierta
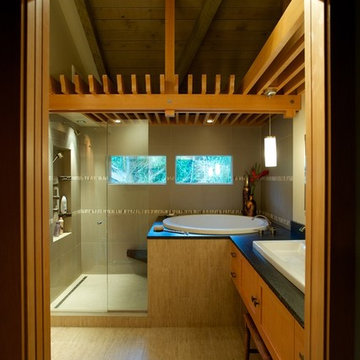
2014 Chrysalis Award Winner: Bathroom over $60,000.
Open and airy with fir trellis defining bathing and vanity areas, this master suite was expanded into the adjacent guest bath.
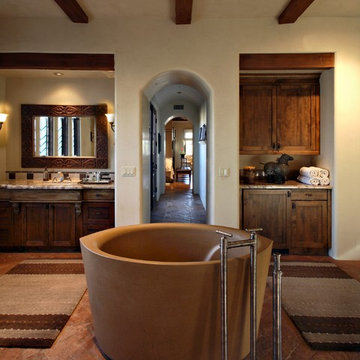
A cast concrete steeping tub with a built-in heater is the focal point in this master bath. The room also includes a sun-filled area to do stretching and maybe a little yoga!
Photography: Pam Singleton

Photography by Illya
Imagen de cuarto de baño principal contemporáneo grande con lavabo sobreencimera, armarios con paneles lisos, puertas de armario de madera en tonos medios, bañera japonesa, ducha abierta, sanitario de una pieza, baldosas y/o azulejos verdes, baldosas y/o azulejos de cemento, paredes beige, suelo de baldosas de porcelana, encimera de cuarzo compacto, suelo beige, ducha abierta y encimeras blancas
Imagen de cuarto de baño principal contemporáneo grande con lavabo sobreencimera, armarios con paneles lisos, puertas de armario de madera en tonos medios, bañera japonesa, ducha abierta, sanitario de una pieza, baldosas y/o azulejos verdes, baldosas y/o azulejos de cemento, paredes beige, suelo de baldosas de porcelana, encimera de cuarzo compacto, suelo beige, ducha abierta y encimeras blancas

Geri cruickshank Eaker
Ejemplo de cuarto de baño principal minimalista pequeño con lavabo sobreencimera, puertas de armario de madera en tonos medios, bañera japonesa, ducha a ras de suelo, sanitario de una pieza, baldosas y/o azulejos grises, baldosas y/o azulejos de cerámica, paredes grises y suelo de baldosas de porcelana
Ejemplo de cuarto de baño principal minimalista pequeño con lavabo sobreencimera, puertas de armario de madera en tonos medios, bañera japonesa, ducha a ras de suelo, sanitario de una pieza, baldosas y/o azulejos grises, baldosas y/o azulejos de cerámica, paredes grises y suelo de baldosas de porcelana
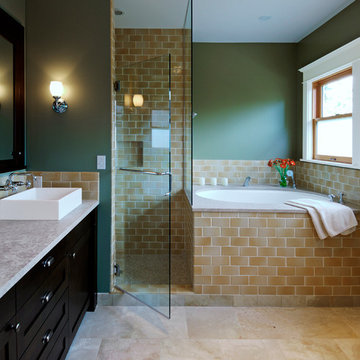
Spacious master bathroom
Imagen de cuarto de baño clásico con lavabo sobreencimera, armarios estilo shaker, puertas de armario de madera en tonos medios, ducha esquinera, baldosas y/o azulejos beige, paredes verdes y bañera japonesa
Imagen de cuarto de baño clásico con lavabo sobreencimera, armarios estilo shaker, puertas de armario de madera en tonos medios, ducha esquinera, baldosas y/o azulejos beige, paredes verdes y bañera japonesa

Foto de cuarto de baño principal, doble y flotante contemporáneo de tamaño medio con armarios con paneles lisos, puertas de armario de madera clara, bañera japonesa, ducha esquinera, bidé, baldosas y/o azulejos beige, baldosas y/o azulejos de porcelana, paredes blancas, suelo de madera clara, lavabo sobreencimera, encimera de cuarzo compacto, suelo beige, ducha con puerta con bisagras, encimeras beige y cuarto de baño
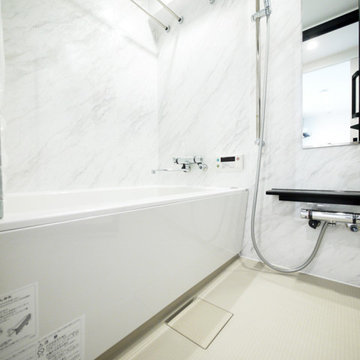
シンプルなモノトーンの浴室。
Modelo de cuarto de baño principal escandinavo sin sin inodoro con bañera japonesa, paredes blancas, suelo beige, encimeras negras y panelado
Modelo de cuarto de baño principal escandinavo sin sin inodoro con bañera japonesa, paredes blancas, suelo beige, encimeras negras y panelado

The design of this remodel of a small two-level residence in Noe Valley reflects the owner's passion for Japanese architecture. Having decided to completely gut the interior partitions, we devised a better-arranged floor plan with traditional Japanese features, including a sunken floor pit for dining and a vocabulary of natural wood trim and casework. Vertical grain Douglas Fir takes the place of Hinoki wood traditionally used in Japan. Natural wood flooring, soft green granite and green glass backsplashes in the kitchen further develop the desired Zen aesthetic. A wall to wall window above the sunken bath/shower creates a connection to the outdoors. Privacy is provided through the use of switchable glass, which goes from opaque to clear with a flick of a switch. We used in-floor heating to eliminate the noise associated with forced-air systems.
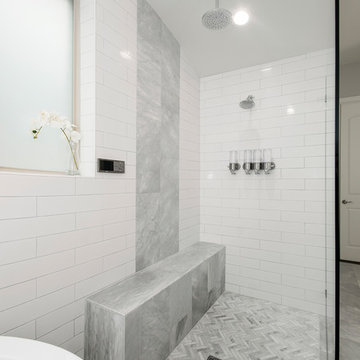
Our clients house was built in 2012, so it was not that outdated, it was just dark. The clients wanted to lighten the kitchen and create something that was their own, using more unique products. The master bath needed to be updated and they wanted the upstairs game room to be more functional for their family.
The original kitchen was very dark and all brown. The cabinets were stained dark brown, the countertops were a dark brown and black granite, with a beige backsplash. We kept the dark cabinets but lightened everything else. A new translucent frosted glass pantry door was installed to soften the feel of the kitchen. The main architecture in the kitchen stayed the same but the clients wanted to change the coffee bar into a wine bar, so we removed the upper cabinet door above a small cabinet and installed two X-style wine storage shelves instead. An undermount farm sink was installed with a 23” tall main faucet for more functionality. We replaced the chandelier over the island with a beautiful Arhaus Poppy large antique brass chandelier. Two new pendants were installed over the sink from West Elm with a much more modern feel than before, not to mention much brighter. The once dark backsplash was now a bright ocean honed marble mosaic 2”x4” a top the QM Calacatta Miel quartz countertops. We installed undercabinet lighting and added over-cabinet LED tape strip lighting to add even more light into the kitchen.
We basically gutted the Master bathroom and started from scratch. We demoed the shower walls, ceiling over tub/shower, demoed the countertops, plumbing fixtures, shutters over the tub and the wall tile and flooring. We reframed the vaulted ceiling over the shower and added an access panel in the water closet for a digital shower valve. A raised platform was added under the tub/shower for a shower slope to existing drain. The shower floor was Carrara Herringbone tile, accented with Bianco Venatino Honed marble and Metro White glossy ceramic 4”x16” tile on the walls. We then added a bench and a Kohler 8” rain showerhead to finish off the shower. The walk-in shower was sectioned off with a frameless clear anti-spot treated glass. The tub was not important to the clients, although they wanted to keep one for resale value. A Japanese soaker tub was installed, which the kids love! To finish off the master bath, the walls were painted with SW Agreeable Gray and the existing cabinets were painted SW Mega Greige for an updated look. Four Pottery Barn Mercer wall sconces were added between the new beautiful Distressed Silver leaf mirrors instead of the three existing over-mirror vanity bars that were originally there. QM Calacatta Miel countertops were installed which definitely brightened up the room!
Originally, the upstairs game room had nothing but a built-in bar in one corner. The clients wanted this to be more of a media room but still wanted to have a kitchenette upstairs. We had to remove the original plumbing and electrical and move it to where the new cabinets were. We installed 16’ of cabinets between the windows on one wall. Plank and Mill reclaimed barn wood plank veneers were used on the accent wall in between the cabinets as a backing for the wall mounted TV above the QM Calacatta Miel countertops. A kitchenette was installed to one end, housing a sink and a beverage fridge, so the clients can still have the best of both worlds. LED tape lighting was added above the cabinets for additional lighting. The clients love their updated rooms and feel that house really works for their family now.
Design/Remodel by Hatfield Builders & Remodelers | Photography by Versatile Imaging

Home and Living Examiner said:
Modern renovation by J Design Group is stunning
J Design Group, an expert in luxury design, completed a new project in Tamarac, Florida, which involved the total interior remodeling of this home. We were so intrigued by the photos and design ideas, we decided to talk to J Design Group CEO, Jennifer Corredor. The concept behind the redesign was inspired by the client’s relocation.
Andrea Campbell: How did you get a feel for the client's aesthetic?
Jennifer Corredor: After a one-on-one with the Client, I could get a real sense of her aesthetics for this home and the type of furnishings she gravitated towards.
The redesign included a total interior remodeling of the client's home. All of this was done with the client's personal style in mind. Certain walls were removed to maximize the openness of the area and bathrooms were also demolished and reconstructed for a new layout. This included removing the old tiles and replacing with white 40” x 40” glass tiles for the main open living area which optimized the space immediately. Bedroom floors were dressed with exotic African Teak to introduce warmth to the space.
We also removed and replaced the outdated kitchen with a modern look and streamlined, state-of-the-art kitchen appliances. To introduce some color for the backsplash and match the client's taste, we introduced a splash of plum-colored glass behind the stove and kept the remaining backsplash with frosted glass. We then removed all the doors throughout the home and replaced with custom-made doors which were a combination of cherry with insert of frosted glass and stainless steel handles.
All interior lights were replaced with LED bulbs and stainless steel trims, including unique pendant and wall sconces that were also added. All bathrooms were totally gutted and remodeled with unique wall finishes, including an entire marble slab utilized in the master bath shower stall.
Once renovation of the home was completed, we proceeded to install beautiful high-end modern furniture for interior and exterior, from lines such as B&B Italia to complete a masterful design. One-of-a-kind and limited edition accessories and vases complimented the look with original art, most of which was custom-made for the home.
To complete the home, state of the art A/V system was introduced. The idea is always to enhance and amplify spaces in a way that is unique to the client and exceeds his/her expectations.
To see complete J Design Group featured article, go to: http://www.examiner.com/article/modern-renovation-by-j-design-group-is-stunning
Living Room,
Dining room,
Master Bedroom,
Master Bathroom,
Powder Bathroom,
Miami Interior Designers,
Miami Interior Designer,
Interior Designers Miami,
Interior Designer Miami,
Modern Interior Designers,
Modern Interior Designer,
Modern interior decorators,
Modern interior decorator,
Miami,
Contemporary Interior Designers,
Contemporary Interior Designer,
Interior design decorators,
Interior design decorator,
Interior Decoration and Design,
Black Interior Designers,
Black Interior Designer,
Interior designer,
Interior designers,
Home interior designers,
Home interior designer,
Daniel Newcomb
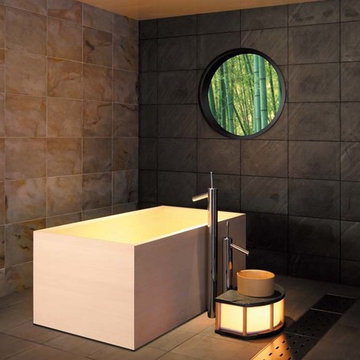
kaku / 伝統的な木製浴槽の製造技術を用いながらも、モダンな浴室にも溶け込むシンプルな外観 / 2015年ウッドデザイン賞 受賞
Foto de cuarto de baño moderno con paredes grises, bañera japonesa, baldosas y/o azulejos grises, ventanas y suelo gris
Foto de cuarto de baño moderno con paredes grises, bañera japonesa, baldosas y/o azulejos grises, ventanas y suelo gris
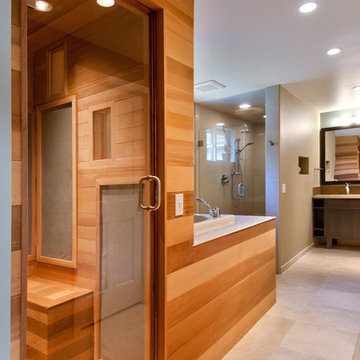
This ordinary dated master bath was converted into a beautiful home spa. Included was a walk in infrared sauna, Japanese soaking tub, a huge walk in shower, heated floors and a beautiful custom vanity.

Ejemplo de cuarto de baño principal, único y de pie bohemio pequeño con armarios con paneles lisos, puertas de armario de madera en tonos medios, bañera japonesa, combinación de ducha y bañera, sanitario de una pieza, baldosas y/o azulejos negros, baldosas y/o azulejos de porcelana, paredes negras, suelo de pizarra, lavabo encastrado, encimera de cuarzo compacto, suelo gris, ducha abierta, encimeras grises, cuarto de baño y madera
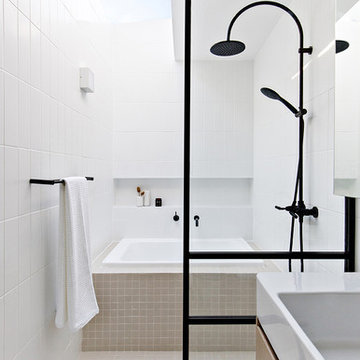
Imagen de cuarto de baño principal actual pequeño sin sin inodoro con puertas de armario de madera clara, bañera japonesa, baldosas y/o azulejos blancos, baldosas y/o azulejos de cerámica, paredes blancas, lavabo suspendido, suelo beige y ducha abierta
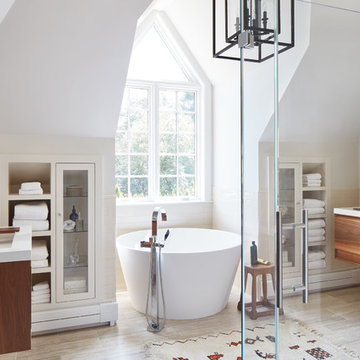
Upon moving to a new home, this couple chose to convert two small guest baths into one large luxurious space including a Japanese soaking tub and custom glass shower with rainfall spout. Two floating vanities in a walnut finish topped with composite countertops and integrated sinks flank each wall. Due to the pitched walls, Barbara worked with both an industrial designer and mirror manufacturer to design special clips to mount the vanity mirrors, creating a unique and modern solution in a challenging space.
The mix of travertine floor tiles with glossy cream wainscotting tiles creates a warm and inviting feel in this bathroom. Glass fronted shelving built into the eaves offers extra storage for towels and accessories. A oil-rubbed bronze finish lantern hangs from the dramatic ceiling while matching finish sconces add task lighting to the vanity areas.
This project was featured in Boston Magazine Home Design section entitiled "Spaces: Bathing Beauty" in the March 2018 issue. Click here for a link to the article:
https://www.bostonmagazine.com/property/2018/03/27/elza-b-design-bathroom-transformation/
Photography: Jared Kuzia
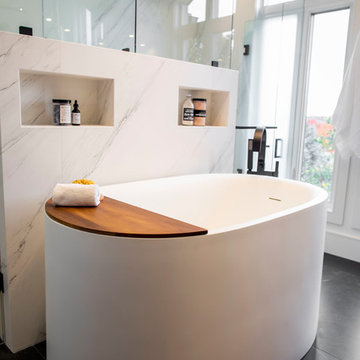
Aia photography
Foto de cuarto de baño principal moderno grande con armarios con paneles lisos, puertas de armario de madera oscura, bañera japonesa, ducha a ras de suelo, bidé, baldosas y/o azulejos blancos, baldosas y/o azulejos de porcelana, paredes blancas, suelo de baldosas de porcelana, lavabo sobreencimera, encimera de cuarzo compacto, suelo negro, ducha con puerta con bisagras y encimeras blancas
Foto de cuarto de baño principal moderno grande con armarios con paneles lisos, puertas de armario de madera oscura, bañera japonesa, ducha a ras de suelo, bidé, baldosas y/o azulejos blancos, baldosas y/o azulejos de porcelana, paredes blancas, suelo de baldosas de porcelana, lavabo sobreencimera, encimera de cuarzo compacto, suelo negro, ducha con puerta con bisagras y encimeras blancas
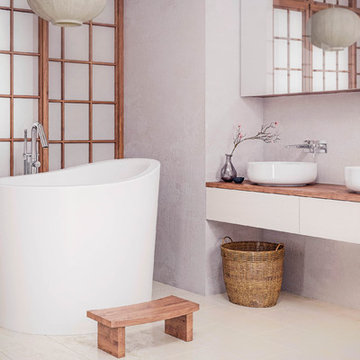
Inspired by the ancient Japanese tradition of bathing in Ofuros, Aquatica® set out to re-imagine the 'sit and soak' ofuro using the brand's technologically advanced signature AquateX™ solid surface material. The result was the innovative True Ofuro™ deep soaker tub collection.
Aquatica’s True Ofuro Mini Japanese soaking tub was designed in response to customers' requests for an even smaller version of True Ofuro soaker tub! This modern interpretation of an ancient Japanese bathing tradition is crafted in Italy from our signature AquateX™ solid surface material. Its space-conscious footprint of 43" x 43" (1090mm x1090mm) makes it an ideal option for condos and small bathrooms, while its tall design provides a deep, full-body soak. True Ofuro Mini features a slightly elevated rim for improved neck and head support, as well as an ergonomic built in seat, allowing the body to be comfortably emerged to maximum water capacity. Optional teak wood step available for easier access into the tub!
2.401 ideas para cuartos de baño con bañera japonesa
5
