346 ideas para cuartos de baño con bañera japonesa y ducha esquinera
Filtrar por
Presupuesto
Ordenar por:Popular hoy
1 - 20 de 346 fotos
Artículo 1 de 3

Zen Master Bath
Imagen de cuarto de baño principal de estilo zen de tamaño medio con puertas de armario de madera clara, bañera japonesa, ducha esquinera, sanitario de una pieza, baldosas y/o azulejos verdes, baldosas y/o azulejos de porcelana, paredes verdes, suelo de baldosas de porcelana, lavabo sobreencimera, encimera de cuarzo compacto, suelo marrón y ducha con puerta con bisagras
Imagen de cuarto de baño principal de estilo zen de tamaño medio con puertas de armario de madera clara, bañera japonesa, ducha esquinera, sanitario de una pieza, baldosas y/o azulejos verdes, baldosas y/o azulejos de porcelana, paredes verdes, suelo de baldosas de porcelana, lavabo sobreencimera, encimera de cuarzo compacto, suelo marrón y ducha con puerta con bisagras

Japanese Soaking tub, Large Walk in Shower, Custom Vanity with make up bench, contemporary styling
Imagen de cuarto de baño principal de estilo zen con armarios con paneles lisos, puertas de armario de madera clara, bañera japonesa, ducha esquinera, sanitario de dos piezas, baldosas y/o azulejos negros, baldosas y/o azulejos de porcelana, paredes beige, suelo de baldosas de porcelana, lavabo bajoencimera y encimera de granito
Imagen de cuarto de baño principal de estilo zen con armarios con paneles lisos, puertas de armario de madera clara, bañera japonesa, ducha esquinera, sanitario de dos piezas, baldosas y/o azulejos negros, baldosas y/o azulejos de porcelana, paredes beige, suelo de baldosas de porcelana, lavabo bajoencimera y encimera de granito
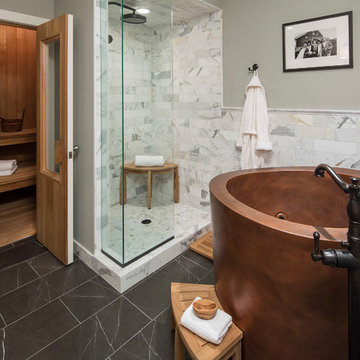
Martha O'Hara Interiors, Interior Design & Photo Styling | Troy Thies, Photography | TreHus Architects + Interior Designers + Builders, Remodeler
Please Note: All “related,” “similar,” and “sponsored” products tagged or listed by Houzz are not actual products pictured. They have not been approved by Martha O’Hara Interiors nor any of the professionals credited. For information about our work, please contact design@oharainteriors.com.
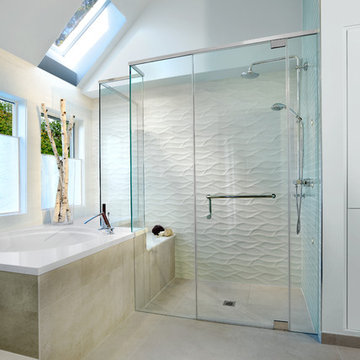
Arnal Photography
Diseño de cuarto de baño costero con bañera japonesa, ducha esquinera, baldosas y/o azulejos blancos, paredes blancas y ventanas
Diseño de cuarto de baño costero con bañera japonesa, ducha esquinera, baldosas y/o azulejos blancos, paredes blancas y ventanas

This typical 70’s bathroom with a sunken tile bath and bright wallpaper was transformed into a Zen-like luxury bath. A custom designed Japanese soaking tub was built with its water filler descending from a spout in the ceiling, positioned next to a nautilus shaped shower with frameless curved glass lined with stunning gold toned mosaic tile. Custom built cedar cabinets with a linen closet adorned with twigs as door handles. Gorgeous flagstone flooring and customized lighting accentuates this beautiful creation to surround yourself in total luxury and relaxation.

My client wanted to keep a tub, but I had no room for a standard tub, so we gave him a Japanese style tub which he LOVES.
I get a lot of questions on this bathroom so here are some more details...
Bathroom size: 8x10
Wall color: Sherwin Williams 6252 Ice Cube
Tub: Americh Beverly 40x40x32 both jetted and airbath

Modelo de cuarto de baño principal, doble y de pie retro grande con armarios con paneles lisos, puertas de armario de madera en tonos medios, bañera japonesa, ducha esquinera, sanitario de dos piezas, baldosas y/o azulejos azules, baldosas y/o azulejos de porcelana, paredes blancas, suelo de baldosas de porcelana, lavabo bajoencimera, encimera de cuarcita, suelo gris, ducha con puerta con bisagras, encimeras blancas y cuarto de baño
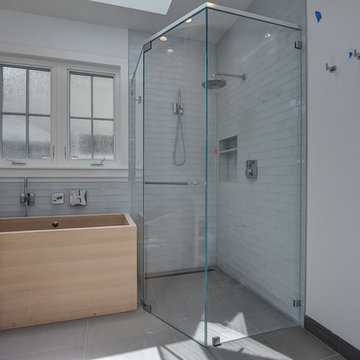
Beyond Virtual Tours
Modelo de cuarto de baño principal de estilo de casa de campo pequeño con armarios abiertos, puertas de armario blancas, bañera japonesa, ducha esquinera, baldosas y/o azulejos grises, baldosas y/o azulejos en mosaico, paredes blancas, suelo de baldosas de porcelana, lavabo bajoencimera, encimera de cuarzo compacto, suelo negro y encimeras blancas
Modelo de cuarto de baño principal de estilo de casa de campo pequeño con armarios abiertos, puertas de armario blancas, bañera japonesa, ducha esquinera, baldosas y/o azulejos grises, baldosas y/o azulejos en mosaico, paredes blancas, suelo de baldosas de porcelana, lavabo bajoencimera, encimera de cuarzo compacto, suelo negro y encimeras blancas
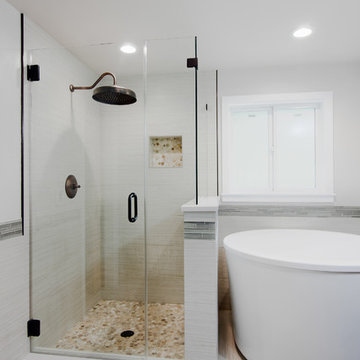
Luke Wesson
Ejemplo de cuarto de baño principal minimalista de tamaño medio con armarios estilo shaker, puertas de armario de madera en tonos medios, bañera japonesa, ducha esquinera, sanitario de una pieza, baldosas y/o azulejos blancos, baldosas y/o azulejos de porcelana, paredes blancas, suelo de baldosas de porcelana, lavabo bajoencimera y encimera de cuarzo compacto
Ejemplo de cuarto de baño principal minimalista de tamaño medio con armarios estilo shaker, puertas de armario de madera en tonos medios, bañera japonesa, ducha esquinera, sanitario de una pieza, baldosas y/o azulejos blancos, baldosas y/o azulejos de porcelana, paredes blancas, suelo de baldosas de porcelana, lavabo bajoencimera y encimera de cuarzo compacto
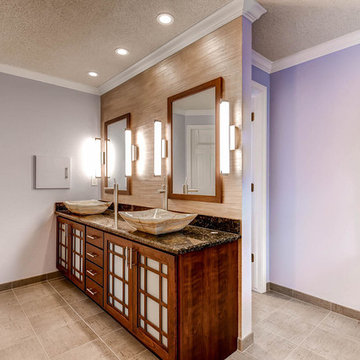
Custom cabinetry, mirror frames, trim and railing was built around the Asian inspired theme of this large spa-like master bath. A custom deck with custom railing was built to house the large Japanese soaker bath. The tub deck and countertops are a dramatic granite which compliments the cherry cabinetry and stone vessels.
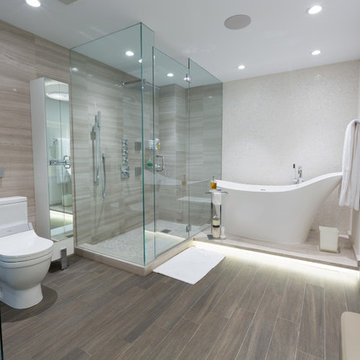
Imagen de cuarto de baño principal minimalista grande con armarios con paneles lisos, puertas de armario blancas, bañera japonesa, ducha esquinera, sanitario de una pieza, baldosas y/o azulejos blancos, baldosas y/o azulejos en mosaico, paredes blancas, suelo de baldosas de porcelana, lavabo sobreencimera, encimera de cuarzo compacto, suelo gris y ducha con puerta con bisagras
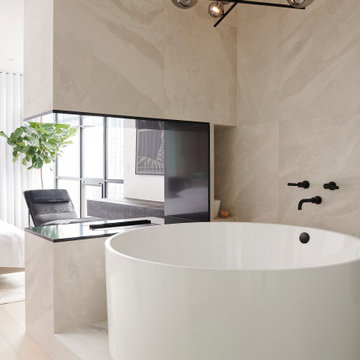
Ejemplo de cuarto de baño principal, doble y flotante actual de tamaño medio con armarios con paneles lisos, puertas de armario blancas, bañera japonesa, ducha esquinera, bidé, baldosas y/o azulejos beige, baldosas y/o azulejos de porcelana, paredes blancas, suelo de madera clara, lavabo sobreencimera, encimera de cuarzo compacto, suelo beige, ducha con puerta con bisagras, encimeras beige y cuarto de baño
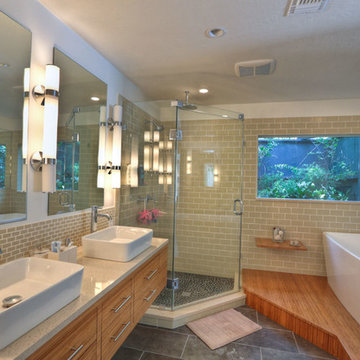
Ejemplo de cuarto de baño principal actual con armarios con paneles lisos, puertas de armario de madera oscura, bañera japonesa, ducha esquinera, baldosas y/o azulejos beige, baldosas y/o azulejos de cemento, paredes blancas, suelo de baldosas de porcelana, lavabo sobreencimera, suelo gris, ducha con puerta con bisagras y encimeras grises
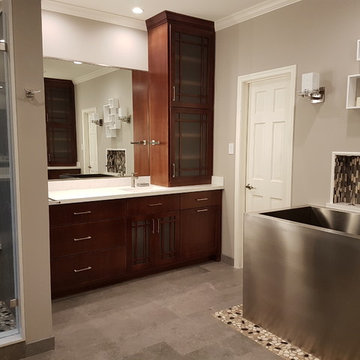
Xtreme Renovations, LLC has completed another amazing Master Bathroom Renovation for our repeat clients in Lakewood Forest/NW Harris County.
This Project required transforming a 1970’s Constructed Roman Themed Master Bathroom to a Modern State-of-the-Art Master Asian-inspired Bathroom retreat with many Upgrades.
The demolition of the existing Master Bathroom required removing all existing floor and shower Tile, all Vanities, Closest shelving, existing Sky Light above a large Roman Jacuzzi Tub, all drywall throughout the existing Master Bath, shower enclosure, Columns, Double Entry Doors and Medicine Cabinets.
The Construction Phase of this Transformation included enlarging the Shower, installing new Glass Block in Shower Area, adding Polished Quartz Shower Seating, Shower Trim at the Shower entry and around the Shower enclosure, Shower Niche and Rain Shower Head. Seamless Glass Shower Door was included in the Upgrade.
New Drywall was installed throughout the Master Bathroom with major Plumbing upgrades including the installation of Tank Less Water Heater which is controlled by Blue Tooth Technology. The installation of a stainless Japanese Soaking Tub is a unique Feature our Clients desired and added to the ‘Wow Factor’ of this Project.
New Floor Tile was installed in the Master Bathroom, Master Closets and Water Closet (W/C). Pebble Stone on Shower Floor and around the Japanese Tub added to the Theme our clients required to create an Inviting and Relaxing Space.
Custom Built Vanity Cabinetry with Towers, all with European Door Hinges, Soft Closing Doors and Drawers. The finish was stained and frosted glass doors inserts were added to add a Touch of Class. In the Master Closets, Custom Built Cabinetry and Shelving were added to increase space and functionality. The Closet Cabinetry and shelving was Painted for a clean look.
New lighting was installed throughout the space. LED Lighting on dimmers with Décor electrical Switches and outlets were included in the Project. Lighted Medicine Cabinets and Accent Lighting for the Japanese Tub completed this Amazing Renovation that clients desired and Xtreme Renovations, LLC delivered.
Extensive Drywall work and Painting completed the Project. New sliding entry Doors to the Master Bathroom were added.
From Design Concept to Completion, Xtreme Renovations, LLC and our Team of Professionals deliver the highest quality of craftsmanship and attention to details. Our “in-house” Design Team, attention to keeping your home as clean as possible throughout the Renovation Process and friendliness of the Xtreme Team set us apart from others. Contact Xtreme Renovations, LLC for your Renovation needs. At Xtreme Renovations, LLC, “It’s All In The Details”.
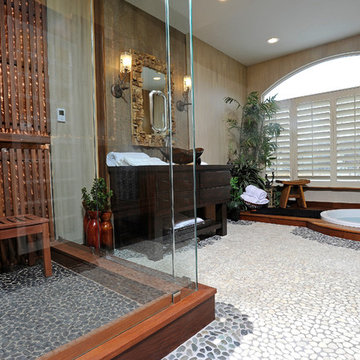
Interior Design- Designing Dreams by Ajay
Imagen de sauna de estilo zen de tamaño medio con lavabo sobreencimera, armarios con paneles lisos, puertas de armario con efecto envejecido, encimera de madera, sanitario de pared, baldosas y/o azulejos multicolor, baldosas y/o azulejos de piedra, paredes multicolor, suelo de baldosas tipo guijarro, bañera japonesa y ducha esquinera
Imagen de sauna de estilo zen de tamaño medio con lavabo sobreencimera, armarios con paneles lisos, puertas de armario con efecto envejecido, encimera de madera, sanitario de pared, baldosas y/o azulejos multicolor, baldosas y/o azulejos de piedra, paredes multicolor, suelo de baldosas tipo guijarro, bañera japonesa y ducha esquinera
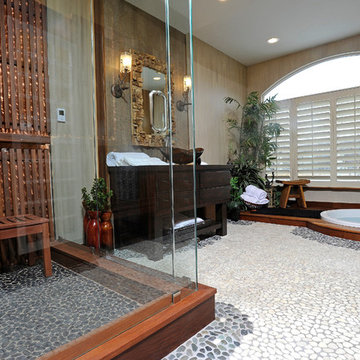
Interior Design- Designing Dreams by Ajay
Diseño de sauna asiática de tamaño medio con lavabo sobreencimera, armarios con paneles lisos, puertas de armario con efecto envejecido, encimera de madera, bañera japonesa, sanitario de pared, baldosas y/o azulejos multicolor, baldosas y/o azulejos de piedra, paredes multicolor, suelo de baldosas tipo guijarro y ducha esquinera
Diseño de sauna asiática de tamaño medio con lavabo sobreencimera, armarios con paneles lisos, puertas de armario con efecto envejecido, encimera de madera, bañera japonesa, sanitario de pared, baldosas y/o azulejos multicolor, baldosas y/o azulejos de piedra, paredes multicolor, suelo de baldosas tipo guijarro y ducha esquinera
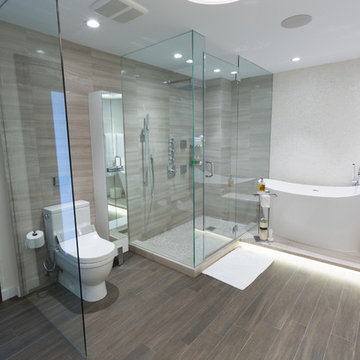
Ejemplo de cuarto de baño principal contemporáneo grande con bañera japonesa, ducha esquinera, sanitario de una pieza, baldosas y/o azulejos blancos, baldosas y/o azulejos en mosaico, paredes blancas, suelo de baldosas de porcelana, suelo gris y ducha con puerta con bisagras

The goal of Pineapple House designers was to stay within existing footprint while improving the look, storage capabilities and functionality of the master bath. Along the right wall, they replace the existing tub with a freestanding Roman soaking tub. Glass shower walls lets natural light illuminate the formerly dark, enclosed corner shower. Along the left wall, a new double-sink vanity has hidden storage in tall, slender doors that are configured to mimic columns. The central section of the long vanity has a make-up drawer and more storage behind the mirror. Along the back wall, a custom unit houses a television that intentionally blends into the deep coloration of the millwork. An under counter refrigerator is located in the lower left portion of unit.
Scott Moore Photography
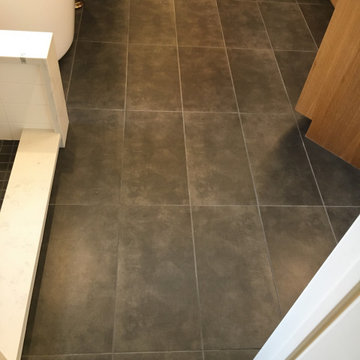
Custom Surface Solutions (www.css-tile.com) - Owner Craig Thompson (512) 430-1215. This project shows a complete Master Bathroom remodel with before, during and after pictures. Master Bathroom features a Japanese soaker tub, enlarged shower with 4 1/2" x 12" white subway tile on walls, niche and celling., dark gray 2" x 2" shower floor tile with Schluter tiled drain, floor to ceiling shower glass, and quartz waterfall knee wall cap with integrated seat and curb cap. Floor has dark gray 12" x 24" tile on Schluter heated floor and same tile on tub wall surround with wall niche. Shower, tub and vanity plumbing fixtures and accessories are Delta Champagne Bronze. Vanity is custom built with quartz countertop and backsplash, undermount oval sinks, wall mounted faucets, wood framed mirrors and open wall medicine cabinet.
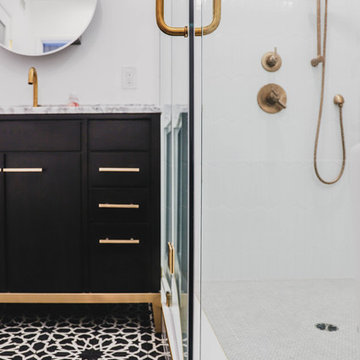
Los Angeles, CA - Complete Bathroom Remodel
Installation of floor, shower and backsplash tile, vanity and all plumbing and electrical requirements per the project.
346 ideas para cuartos de baño con bañera japonesa y ducha esquinera
1