255 ideas para cuartos de baño con bañera japonesa y encimera de granito
Filtrar por
Presupuesto
Ordenar por:Popular hoy
1 - 20 de 255 fotos
Artículo 1 de 3

Japanese Soaking tub, Large Walk in Shower, Custom Vanity with make up bench, contemporary styling
Imagen de cuarto de baño principal de estilo zen con armarios con paneles lisos, puertas de armario de madera clara, bañera japonesa, ducha esquinera, sanitario de dos piezas, baldosas y/o azulejos negros, baldosas y/o azulejos de porcelana, paredes beige, suelo de baldosas de porcelana, lavabo bajoencimera y encimera de granito
Imagen de cuarto de baño principal de estilo zen con armarios con paneles lisos, puertas de armario de madera clara, bañera japonesa, ducha esquinera, sanitario de dos piezas, baldosas y/o azulejos negros, baldosas y/o azulejos de porcelana, paredes beige, suelo de baldosas de porcelana, lavabo bajoencimera y encimera de granito
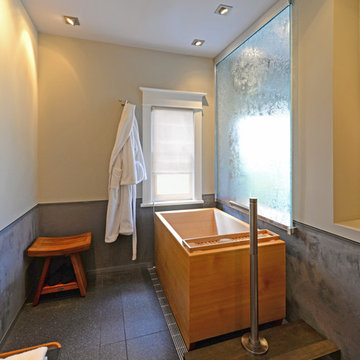
Perched above a stairway, this Japanese soaking tub offer respite for a hard-working creative baker. A frosted glass panel slides open, providing views to the courtyard landscape beyond.
Kyle Kinney & Jordan Inman

Foto de cuarto de baño principal contemporáneo de tamaño medio con armarios con paneles empotrados, puertas de armario grises, bañera japonesa, ducha abierta, sanitario de una pieza, baldosas y/o azulejos beige, paredes blancas, lavabo bajoencimera, suelo blanco, ducha abierta, baldosas y/o azulejos de porcelana, suelo de baldosas de porcelana, encimera de granito y encimeras beige

This Master Bathroom, Bedroom and Closet remodel was inspired with Asian fusion. Our client requested her space be a zen, peaceful retreat. This remodel Incorporated all the desired wished of our client down to the smallest detail. A nice soaking tub and walk shower was put into the bathroom along with an dark vanity and vessel sinks. The bedroom was painted with warm inviting paint and the closet had cabinets and shelving built in. This space is the epitome of zen.
Scott Basile, Basile Photography
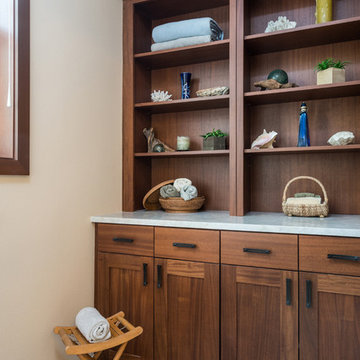
When our client wanted the design of their master bath to honor their Japanese heritage and emulate a Japanese bathing experience, they turned to us. They had very specific needs and ideas they needed help with — including blending Japanese design elements with their traditional Northwest-style home. The shining jewel of the project? An Ofuro soaking tub where the homeowners could relax, contemplate and meditate.
To learn more about this project visit our website:
https://www.neilkelly.com/blog/project_profile/japanese-inspired-spa/
To learn more about Neil Kelly Design Builder, Byron Kellar:
https://www.neilkelly.com/designers/byron_kellar/
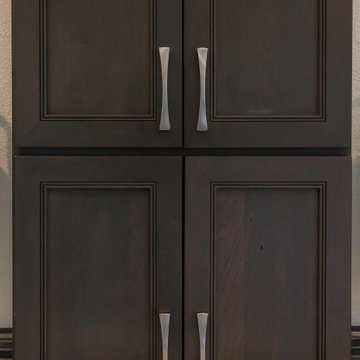
This dream bathroom is sure to tickle everyone's fancy, from the sleek soaking tub to the oversized shower with built-in seat, to the overabundance of storage, everywhere you look is luxury.
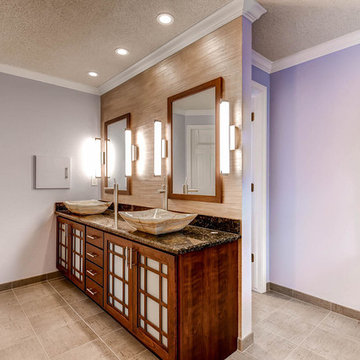
Custom cabinetry, mirror frames, trim and railing was built around the Asian inspired theme of this large spa-like master bath. A custom deck with custom railing was built to house the large Japanese soaker bath. The tub deck and countertops are a dramatic granite which compliments the cherry cabinetry and stone vessels.
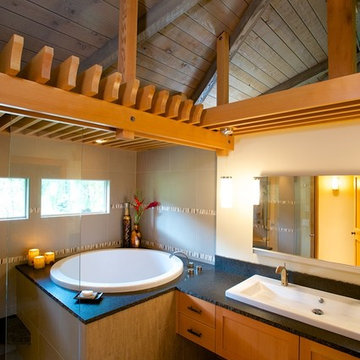
Heated bamboo tile flooring continues up the tub wall, capped by a chisled edge honed granite countertop. A single vanity sink with 2 faucets aligns with a slide-up mirrored medicine cabinet.

The goal of Pineapple House designers was to stay within existing footprint while improving the look, storage capabilities and functionality of the master bath. Along the right wall, they replace the existing tub with a freestanding Roman soaking tub. Glass shower walls lets natural light illuminate the formerly dark, enclosed corner shower. Along the left wall, a new double-sink vanity has hidden storage in tall, slender doors that are configured to mimic columns. The central section of the long vanity has a make-up drawer and more storage behind the mirror. Along the back wall, a custom unit houses a television that intentionally blends into the deep coloration of the millwork. An under counter refrigerator is located in the lower left portion of unit.
Scott Moore Photography
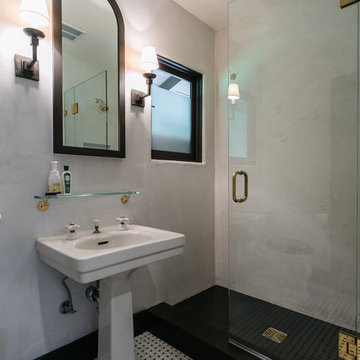
Ejemplo de cuarto de baño mediterráneo con bañera japonesa, ducha doble, baldosas y/o azulejos beige, suelo de piedra caliza, lavabo suspendido, encimera de granito, suelo beige y ducha abierta
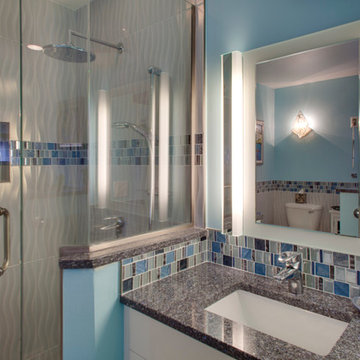
RE Home Photography, Marshall Sheppard
Foto de cuarto de baño marinero de tamaño medio con armarios con paneles lisos, puertas de armario blancas, bañera japonesa, ducha esquinera, sanitario de dos piezas, baldosas y/o azulejos multicolor, baldosas y/o azulejos en mosaico, paredes azules, suelo de mármol, aseo y ducha, lavabo bajoencimera, encimera de granito, suelo gris y ducha con puerta con bisagras
Foto de cuarto de baño marinero de tamaño medio con armarios con paneles lisos, puertas de armario blancas, bañera japonesa, ducha esquinera, sanitario de dos piezas, baldosas y/o azulejos multicolor, baldosas y/o azulejos en mosaico, paredes azules, suelo de mármol, aseo y ducha, lavabo bajoencimera, encimera de granito, suelo gris y ducha con puerta con bisagras

Diseño de cuarto de baño principal de estilo zen de tamaño medio con armarios con paneles lisos, puertas de armario de madera en tonos medios, bañera japonesa, paredes beige, suelo de baldosas de porcelana, lavabo sobreencimera, encimera de granito y suelo beige

Master Bath with stainless steel soaking tub and wooden tub filler, steam shower with fold down bench, Black Lace Slate wall tile, Slate floor tile, Earth plaster ceiling and upper walls
Photo: Michael R. Timmer
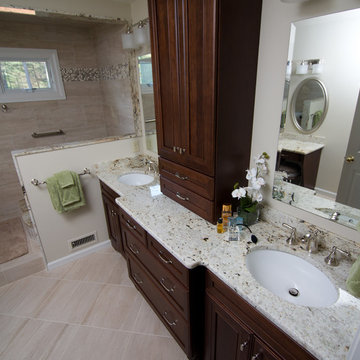
Foto de cuarto de baño principal clásico sin sin inodoro con armarios estilo shaker, puertas de armario de madera en tonos medios, bañera japonesa, sanitario de dos piezas, baldosas y/o azulejos beige, baldosas y/o azulejos de porcelana, paredes beige, suelo de baldosas de porcelana, lavabo bajoencimera, encimera de granito, suelo beige, ducha abierta y encimeras beige
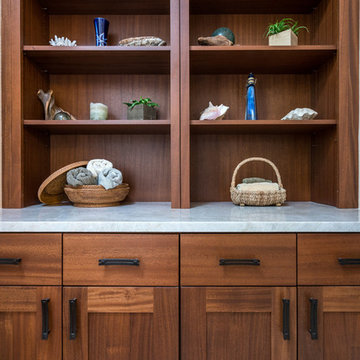
When our client wanted the design of their master bath to honor their Japanese heritage and emulate a Japanese bathing experience, they turned to us. They had very specific needs and ideas they needed help with — including blending Japanese design elements with their traditional Northwest-style home. The shining jewel of the project? An Ofuro soaking tub where the homeowners could relax, contemplate and meditate.
To learn more about this project visit our website:
https://www.neilkelly.com/blog/project_profile/japanese-inspired-spa/
To learn more about Neil Kelly Design Builder, Byron Kellar:
https://www.neilkelly.com/designers/byron_kellar/
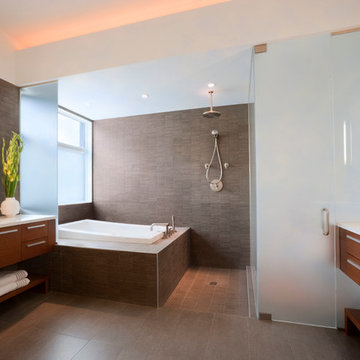
Modelo de cuarto de baño principal actual grande con armarios con paneles lisos, puertas de armario blancas, bañera japonesa, ducha abierta, sanitario de una pieza, baldosas y/o azulejos grises, baldosas y/o azulejos de porcelana, paredes grises, suelo de baldosas de porcelana, lavabo con pedestal y encimera de granito
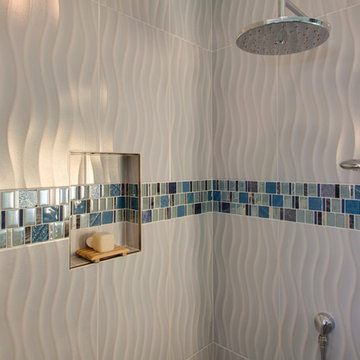
RE Home Photography, Marshall Sheppard
Ejemplo de cuarto de baño de estilo de casa de campo de tamaño medio con armarios con paneles lisos, puertas de armario blancas, bañera japonesa, ducha esquinera, sanitario de dos piezas, baldosas y/o azulejos multicolor, baldosas y/o azulejos en mosaico, paredes azules, suelo de mármol, aseo y ducha, lavabo bajoencimera, encimera de granito, suelo gris y ducha con puerta con bisagras
Ejemplo de cuarto de baño de estilo de casa de campo de tamaño medio con armarios con paneles lisos, puertas de armario blancas, bañera japonesa, ducha esquinera, sanitario de dos piezas, baldosas y/o azulejos multicolor, baldosas y/o azulejos en mosaico, paredes azules, suelo de mármol, aseo y ducha, lavabo bajoencimera, encimera de granito, suelo gris y ducha con puerta con bisagras

This dream bathroom is sure to tickle everyone's fancy, from the sleek soaking tub to the oversized shower with built-in seat, to the overabundance of storage, everywhere you look is luxury.
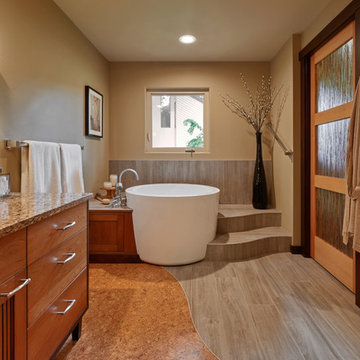
The graceful lines of the Japanese soaking tub and the curving porcelain tile steps are reflected in the flowing transition between the Oregon Tile & Marble Legno Tinto tile and the cork flooring. Thank you to our partners at Forte Construction. Photo credits to NW Architectural Photography.
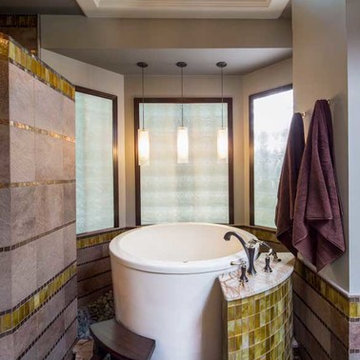
Ejemplo de cuarto de baño principal contemporáneo grande con lavabo sobreencimera, armarios con paneles lisos, puertas de armario de madera en tonos medios, encimera de granito, bañera japonesa, ducha empotrada, sanitario de una pieza, baldosas y/o azulejos marrones, baldosas y/o azulejos de porcelana, paredes blancas y suelo de baldosas de porcelana
255 ideas para cuartos de baño con bañera japonesa y encimera de granito
1