2.406 ideas para cuartos de baño con bañera japonesa
Filtrar por
Presupuesto
Ordenar por:Popular hoy
21 - 40 de 2406 fotos
Artículo 1 de 2

Imagen de cuarto de baño principal asiático sin sin inodoro con paredes beige, suelo beige, ducha abierta, baldosas y/o azulejos beige, puertas de armario beige, bañera japonesa y ventanas

Japanese soaking tub in steam shower
Imagen de cuarto de baño de estilo zen sin sin inodoro con bañera japonesa, sanitario de una pieza, baldosas y/o azulejos blancos, paredes blancas, suelo de baldosas tipo guijarro, lavabo integrado, encimera de cemento, suelo beige, ducha abierta y encimeras blancas
Imagen de cuarto de baño de estilo zen sin sin inodoro con bañera japonesa, sanitario de una pieza, baldosas y/o azulejos blancos, paredes blancas, suelo de baldosas tipo guijarro, lavabo integrado, encimera de cemento, suelo beige, ducha abierta y encimeras blancas
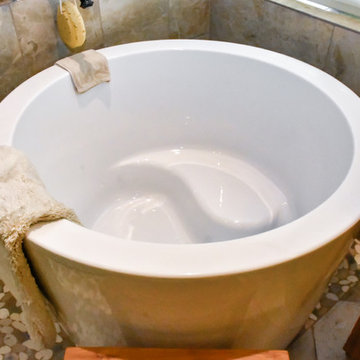
Alicia Villarreal
Ejemplo de cuarto de baño principal minimalista grande con armarios con paneles con relieve, puertas de armario marrones, bañera japonesa, ducha esquinera, sanitario de dos piezas, baldosas y/o azulejos beige, baldosas y/o azulejos de cerámica, paredes beige, suelo de baldosas de porcelana, lavabo encastrado, encimera de cuarcita, suelo beige y ducha con puerta con bisagras
Ejemplo de cuarto de baño principal minimalista grande con armarios con paneles con relieve, puertas de armario marrones, bañera japonesa, ducha esquinera, sanitario de dos piezas, baldosas y/o azulejos beige, baldosas y/o azulejos de cerámica, paredes beige, suelo de baldosas de porcelana, lavabo encastrado, encimera de cuarcita, suelo beige y ducha con puerta con bisagras
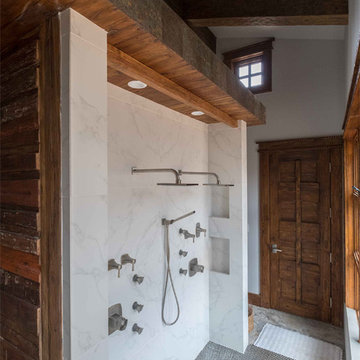
This unique project has heavy Asian influences due to the owner’s strong connection to Indonesia, along with a Mountain West flare creating a unique and rustic contemporary composition. This mountain contemporary residence is tucked into a mature ponderosa forest in the beautiful high desert of Flagstaff, Arizona. The site was instrumental on the development of our form and structure in early design. The 60 to 100 foot towering ponderosas on the site heavily impacted the location and form of the structure. The Asian influence combined with the vertical forms of the existing ponderosa forest led to the Flagstaff House trending towards a horizontal theme.
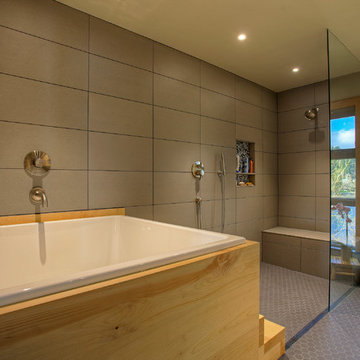
The homeowners' dreamed of an Ofuro style soaking tub. We worked together to make that a reality. Our employees custom milled a surround of Ofuro cedar for the soaking tub. The steps are removable for cleaning and to lessen the occurrence of trapped moisture. The tiled shower is sloped towards a curtain drain. The shower boasts a tiled bench, niche and wand with a rain shower head.

Home and Living Examiner said:
Modern renovation by J Design Group is stunning
J Design Group, an expert in luxury design, completed a new project in Tamarac, Florida, which involved the total interior remodeling of this home. We were so intrigued by the photos and design ideas, we decided to talk to J Design Group CEO, Jennifer Corredor. The concept behind the redesign was inspired by the client’s relocation.
Andrea Campbell: How did you get a feel for the client's aesthetic?
Jennifer Corredor: After a one-on-one with the Client, I could get a real sense of her aesthetics for this home and the type of furnishings she gravitated towards.
The redesign included a total interior remodeling of the client's home. All of this was done with the client's personal style in mind. Certain walls were removed to maximize the openness of the area and bathrooms were also demolished and reconstructed for a new layout. This included removing the old tiles and replacing with white 40” x 40” glass tiles for the main open living area which optimized the space immediately. Bedroom floors were dressed with exotic African Teak to introduce warmth to the space.
We also removed and replaced the outdated kitchen with a modern look and streamlined, state-of-the-art kitchen appliances. To introduce some color for the backsplash and match the client's taste, we introduced a splash of plum-colored glass behind the stove and kept the remaining backsplash with frosted glass. We then removed all the doors throughout the home and replaced with custom-made doors which were a combination of cherry with insert of frosted glass and stainless steel handles.
All interior lights were replaced with LED bulbs and stainless steel trims, including unique pendant and wall sconces that were also added. All bathrooms were totally gutted and remodeled with unique wall finishes, including an entire marble slab utilized in the master bath shower stall.
Once renovation of the home was completed, we proceeded to install beautiful high-end modern furniture for interior and exterior, from lines such as B&B Italia to complete a masterful design. One-of-a-kind and limited edition accessories and vases complimented the look with original art, most of which was custom-made for the home.
To complete the home, state of the art A/V system was introduced. The idea is always to enhance and amplify spaces in a way that is unique to the client and exceeds his/her expectations.
To see complete J Design Group featured article, go to: http://www.examiner.com/article/modern-renovation-by-j-design-group-is-stunning
Living Room,
Dining room,
Master Bedroom,
Master Bathroom,
Powder Bathroom,
Miami Interior Designers,
Miami Interior Designer,
Interior Designers Miami,
Interior Designer Miami,
Modern Interior Designers,
Modern Interior Designer,
Modern interior decorators,
Modern interior decorator,
Miami,
Contemporary Interior Designers,
Contemporary Interior Designer,
Interior design decorators,
Interior design decorator,
Interior Decoration and Design,
Black Interior Designers,
Black Interior Designer,
Interior designer,
Interior designers,
Home interior designers,
Home interior designer,
Daniel Newcomb

The detailed plans for this bathroom can be purchased here: https://www.changeyourbathroom.com/shop/healing-hinoki-bathroom-plans/
Japanese Hinoki Ofuro Tub in wet area combined with shower, hidden shower drain with pebble shower floor, travertine tile with brushed nickel fixtures. Atlanta Bathroom
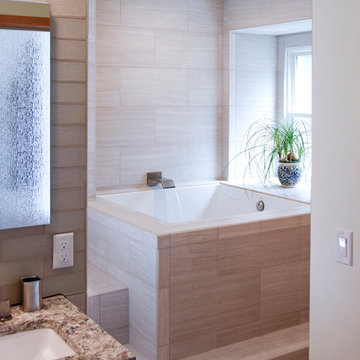
John Schindler
Diseño de cuarto de baño principal moderno de tamaño medio con puertas de armario negras, encimera de cuarzo compacto, baldosas y/o azulejos beige, baldosas y/o azulejos de cerámica, ducha abierta, lavabo bajoencimera, suelo de baldosas de cerámica y bañera japonesa
Diseño de cuarto de baño principal moderno de tamaño medio con puertas de armario negras, encimera de cuarzo compacto, baldosas y/o azulejos beige, baldosas y/o azulejos de cerámica, ducha abierta, lavabo bajoencimera, suelo de baldosas de cerámica y bañera japonesa
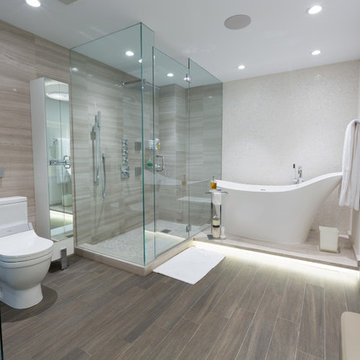
Imagen de cuarto de baño principal minimalista grande con armarios con paneles lisos, puertas de armario blancas, bañera japonesa, ducha esquinera, sanitario de una pieza, baldosas y/o azulejos blancos, baldosas y/o azulejos en mosaico, paredes blancas, suelo de baldosas de porcelana, lavabo sobreencimera, encimera de cuarzo compacto, suelo gris y ducha con puerta con bisagras
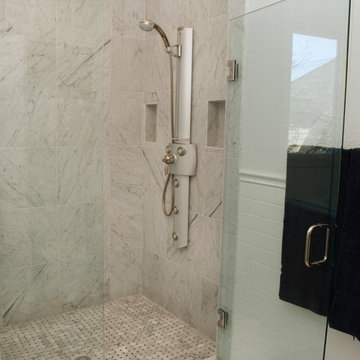
My client wanted to keep a tub, but I had no room for a standard tub, so we gave him a Japanese style tub which he LOVES.
I get a lot of questions on this bathroom so here are some more details...
Bathroom size: 8x10
Wall color: Sherwin Williams 6252 Ice Cube
Tub: Americh Beverly 40x40x32 both jetted and airbath
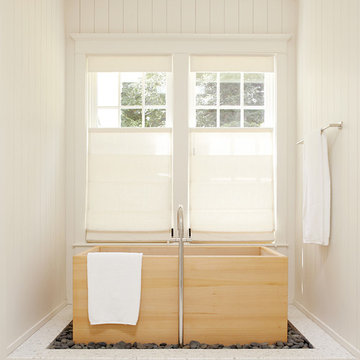
This Mill Valley residence under the redwoods was conceived and designed for a young and growing family. Though technically a remodel, the project was in essence new construction from the ground up, and its clean, traditional detailing and lay-out by Chambers & Chambers offered great opportunities for our talented carpenters to show their stuff. This home features the efficiency and comfort of hydronic floor heating throughout, solid-paneled walls and ceilings, open spaces and cozy reading nooks, expansive bi-folding doors for indoor/ outdoor living, and an attention to detail and durability that is a hallmark of how we build.
Photographer: John Merkyl Architect: Barbara Chambers of Chambers + Chambers in Mill Valley

Pretty marble effect porcelain tiled bathroom with zellige tiles to shower area. Vintage vanity unit with deck mounted basin. Unlacquered brass taps. Japanese style deep bath. Rotating bath filler
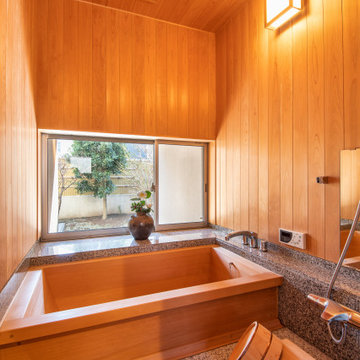
浴槽から中庭を眺めることができる桧風呂。
竹垣や樹木の風景が切り取られた窓も大切な和の意匠を構成する要素のひとつ。
カウンターは磨き加工の御影石を使い、総檜で造った浴室は木の香り漂う贅沢な入浴を実現してくれます。
Imagen de cuarto de baño principal de estilo zen de tamaño medio sin sin inodoro con bañera japonesa, baldosas y/o azulejos grises, baldosas y/o azulejos de mármol, paredes marrones, suelo de mármol, suelo marrón, ducha con puerta con bisagras y encimeras grises
Imagen de cuarto de baño principal de estilo zen de tamaño medio sin sin inodoro con bañera japonesa, baldosas y/o azulejos grises, baldosas y/o azulejos de mármol, paredes marrones, suelo de mármol, suelo marrón, ducha con puerta con bisagras y encimeras grises

Foto de cuarto de baño principal tradicional renovado pequeño con armarios con paneles lisos, puertas de armario de madera oscura, bañera japonesa, ducha abierta, bidé, baldosas y/o azulejos negros, baldosas y/o azulejos de piedra, paredes grises, suelo de cemento, lavabo integrado, encimera de cuarcita, suelo gris, ducha con puerta con bisagras y encimeras grises
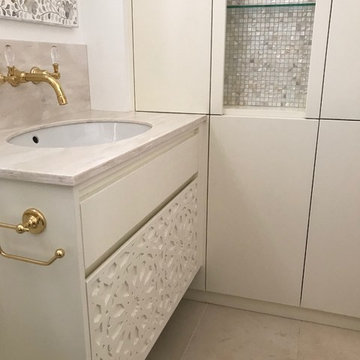
Sara Levy
Imagen de cuarto de baño infantil mediterráneo pequeño con armarios con paneles con relieve, puertas de armario beige, bañera japonesa, combinación de ducha y bañera, sanitario de pared, baldosas y/o azulejos beige, baldosas y/o azulejos de cerámica, paredes beige, suelo de baldosas de cerámica, lavabo integrado, encimera de acrílico, suelo beige y ducha con cortina
Imagen de cuarto de baño infantil mediterráneo pequeño con armarios con paneles con relieve, puertas de armario beige, bañera japonesa, combinación de ducha y bañera, sanitario de pared, baldosas y/o azulejos beige, baldosas y/o azulejos de cerámica, paredes beige, suelo de baldosas de cerámica, lavabo integrado, encimera de acrílico, suelo beige y ducha con cortina
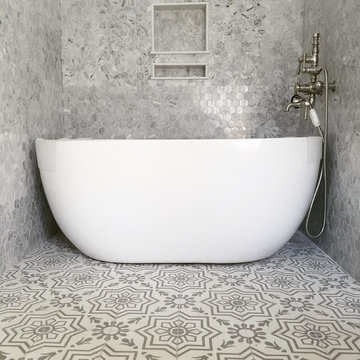
Imagen de cuarto de baño principal bohemio pequeño con armarios con paneles empotrados, puertas de armario grises, bañera japonesa, combinación de ducha y bañera, sanitario de dos piezas, baldosas y/o azulejos grises, baldosas y/o azulejos de piedra, paredes grises, suelo de azulejos de cemento, lavabo bajoencimera, encimera de cuarzo compacto, suelo gris y ducha con cortina
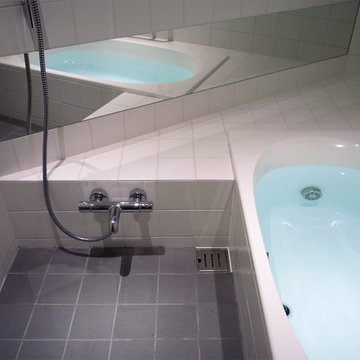
バスルーム内部
外断熱の2世帯住宅(集合住宅)
村上建築設計室
http://mu-ar.com/
Diseño de cuarto de baño minimalista sin sin inodoro con armarios con paneles lisos, puertas de armario blancas, bañera japonesa, bidé, baldosas y/o azulejos grises, baldosas y/o azulejos de porcelana, paredes blancas, lavabo integrado, encimera de acrílico y suelo de baldosas de porcelana
Diseño de cuarto de baño minimalista sin sin inodoro con armarios con paneles lisos, puertas de armario blancas, bañera japonesa, bidé, baldosas y/o azulejos grises, baldosas y/o azulejos de porcelana, paredes blancas, lavabo integrado, encimera de acrílico y suelo de baldosas de porcelana
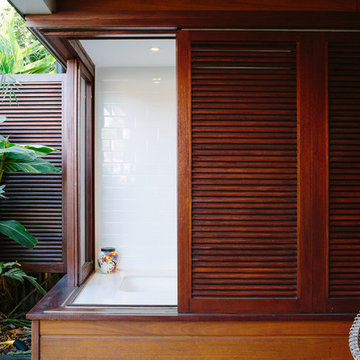
Ann-Louise Buck
Imagen de cuarto de baño contemporáneo con bañera japonesa, combinación de ducha y bañera, baldosas y/o azulejos blancos, paredes blancas y lavabo suspendido
Imagen de cuarto de baño contemporáneo con bañera japonesa, combinación de ducha y bañera, baldosas y/o azulejos blancos, paredes blancas y lavabo suspendido
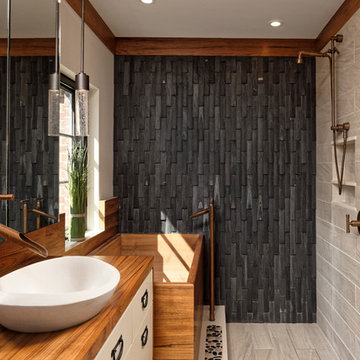
Designer: Jennifer Gilmer Kitchen & Bath, http://www.gilmerkitchens.com/
Photographer: Bob Narod
Tile: Architectural Ceramics, http://www.architecturalceramics.com/
Tiles Used:
6x36 Crag Castle White Sugar Natural Porcelain Field Tile: http://www.architecturalceramics.com/products/crag-castle
Perfect Pebble Black and Tan Blend Natural Square Interlocking
Pebble Mosaic (11.75x11.75 - 0.97 SF Sheet): http://www.architecturalceramics.com/products/perfect-pebble
2x11.5 Crescent Sutra Black Honed VTile Field Tile: http://www.architecturalceramics.com/products/vtile
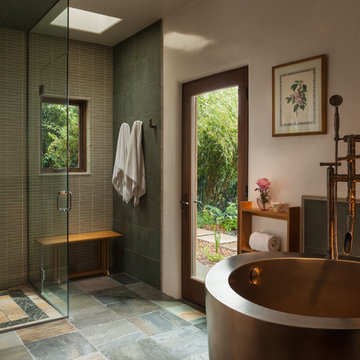
© Wendy McEahern / ALL RIGHTS RESERVED
Modelo de cuarto de baño principal actual con ducha a ras de suelo, baldosas y/o azulejos grises, paredes blancas, bañera japonesa y ducha con puerta con bisagras
Modelo de cuarto de baño principal actual con ducha a ras de suelo, baldosas y/o azulejos grises, paredes blancas, bañera japonesa y ducha con puerta con bisagras
2.406 ideas para cuartos de baño con bañera japonesa
2