704 ideas para cuartos de baño con bañera exenta y encimera de azulejos
Filtrar por
Presupuesto
Ordenar por:Popular hoy
41 - 60 de 704 fotos
Artículo 1 de 3
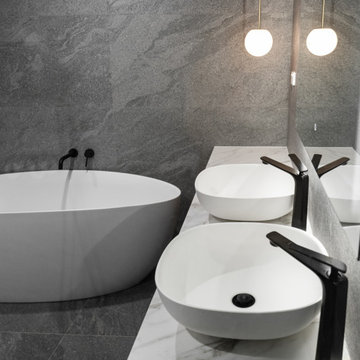
Foto de cuarto de baño principal, doble y a medida actual grande con bañera exenta, ducha esquinera, bidé, baldosas y/o azulejos grises, baldosas y/o azulejos de porcelana, paredes grises, suelo de baldosas de porcelana, lavabo sobreencimera, encimera de azulejos, suelo gris, ducha con puerta corredera y encimeras blancas
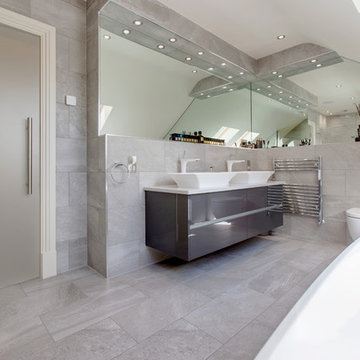
Adrian Richardson
Modelo de cuarto de baño principal moderno con armarios con paneles lisos, puertas de armario blancas, bañera exenta, ducha abierta, sanitario de pared, baldosas y/o azulejos beige, baldosas y/o azulejos de porcelana, suelo de baldosas de porcelana, lavabo encastrado y encimera de azulejos
Modelo de cuarto de baño principal moderno con armarios con paneles lisos, puertas de armario blancas, bañera exenta, ducha abierta, sanitario de pared, baldosas y/o azulejos beige, baldosas y/o azulejos de porcelana, suelo de baldosas de porcelana, lavabo encastrado y encimera de azulejos
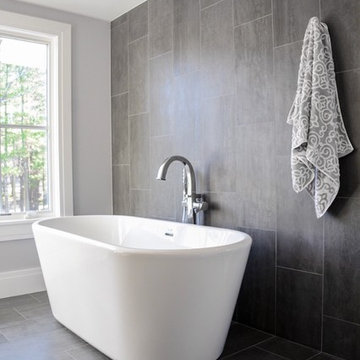
Diseño de cuarto de baño principal moderno con bañera exenta y encimera de azulejos
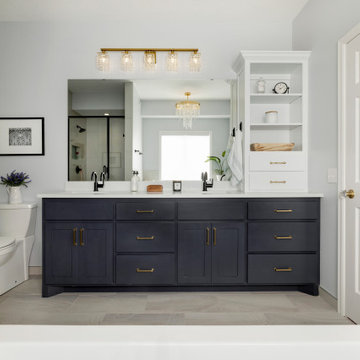
Diseño de cuarto de baño principal, doble y a medida moderno grande con armarios con paneles lisos, puertas de armario negras, bañera exenta, ducha esquinera, sanitario de dos piezas, baldosas y/o azulejos beige, baldosas y/o azulejos de cerámica, paredes grises, suelo de baldosas de porcelana, lavabo encastrado, encimera de azulejos, suelo gris, ducha con puerta con bisagras, encimeras blancas y hornacina
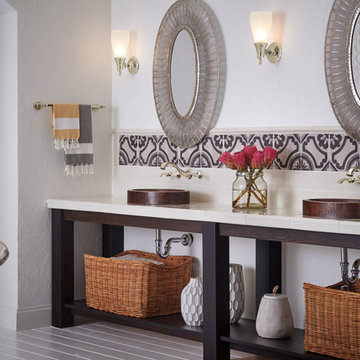
Ejemplo de cuarto de baño principal actual extra grande con armarios abiertos, puertas de armario de madera en tonos medios, bañera exenta, baldosas y/o azulejos multicolor, baldosas y/o azulejos de cerámica, paredes blancas, suelo de madera pintada, lavabo sobreencimera, encimera de azulejos y suelo blanco
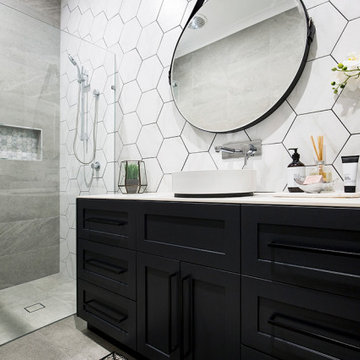
Ejemplo de cuarto de baño principal grande con armarios estilo shaker, puertas de armario negras, bañera exenta, ducha esquinera, baldosas y/o azulejos blancas y negros, baldosas y/o azulejos de cerámica, paredes blancas, suelo de baldosas de cerámica, lavabo sobreencimera, encimera de azulejos, suelo marrón, ducha con puerta con bisagras y encimeras multicolor
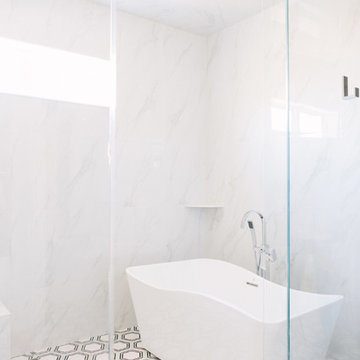
Photo Credit:
Aimée Mazzenga
Diseño de cuarto de baño principal tradicional renovado grande sin sin inodoro con armarios con rebordes decorativos, puertas de armario blancas, bañera exenta, sanitario de dos piezas, baldosas y/o azulejos blancos, baldosas y/o azulejos de porcelana, paredes grises, suelo de baldosas de porcelana, lavabo bajoencimera, encimera de azulejos, suelo multicolor, ducha con puerta con bisagras y encimeras negras
Diseño de cuarto de baño principal tradicional renovado grande sin sin inodoro con armarios con rebordes decorativos, puertas de armario blancas, bañera exenta, sanitario de dos piezas, baldosas y/o azulejos blancos, baldosas y/o azulejos de porcelana, paredes grises, suelo de baldosas de porcelana, lavabo bajoencimera, encimera de azulejos, suelo multicolor, ducha con puerta con bisagras y encimeras negras

Victorian Style Bathroom in Horsham, West Sussex
In the peaceful village of Warnham, West Sussex, bathroom designer George Harvey has created a fantastic Victorian style bathroom space, playing homage to this characterful house.
Making the most of present-day, Victorian Style bathroom furnishings was the brief for this project, with this client opting to maintain the theme of the house throughout this bathroom space. The design of this project is minimal with white and black used throughout to build on this theme, with present day technologies and innovation used to give the client a well-functioning bathroom space.
To create this space designer George has used bathroom suppliers Burlington and Crosswater, with traditional options from each utilised to bring the classic black and white contrast desired by the client. In an additional modern twist, a HiB illuminating mirror has been included – incorporating a present-day innovation into this timeless bathroom space.
Bathroom Accessories
One of the key design elements of this project is the contrast between black and white and balancing this delicately throughout the bathroom space. With the client not opting for any bathroom furniture space, George has done well to incorporate traditional Victorian accessories across the room. Repositioned and refitted by our installation team, this client has re-used their own bath for this space as it not only suits this space to a tee but fits perfectly as a focal centrepiece to this bathroom.
A generously sized Crosswater Clear6 shower enclosure has been fitted in the corner of this bathroom, with a sliding door mechanism used for access and Crosswater’s Matt Black frame option utilised in a contemporary Victorian twist. Distinctive Burlington ceramics have been used in the form of pedestal sink and close coupled W/C, bringing a traditional element to these essential bathroom pieces.
Bathroom Features
Traditional Burlington Brassware features everywhere in this bathroom, either in the form of the Walnut finished Kensington range or Chrome and Black Trent brassware. Walnut pillar taps, bath filler and handset bring warmth to the space with Chrome and Black shower valve and handset contributing to the Victorian feel of this space. Above the basin area sits a modern HiB Solstice mirror with integrated demisting technology, ambient lighting and customisable illumination. This HiB mirror also nicely balances a modern inclusion with the traditional space through the selection of a Matt Black finish.
Along with the bathroom fitting, plumbing and electrics, our installation team also undertook a full tiling of this bathroom space. Gloss White wall tiles have been used as a base for Victorian features while the floor makes decorative use of Black and White Petal patterned tiling with an in keeping black border tile. As part of the installation our team have also concealed all pipework for a minimal feel.
Our Bathroom Design & Installation Service
With any bathroom redesign several trades are needed to ensure a great finish across every element of your space. Our installation team has undertaken a full bathroom fitting, electrics, plumbing and tiling work across this project with our project management team organising the entire works. Not only is this bathroom a great installation, designer George has created a fantastic space that is tailored and well-suited to this Victorian Warnham home.
If this project has inspired your next bathroom project, then speak to one of our experienced designers about it.
Call a showroom or use our online appointment form to book your free design & quote.
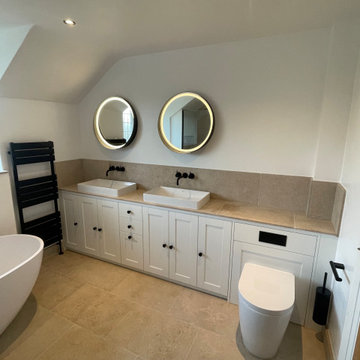
“A Stunning Example of a Modern Bathroom with Seamless Hints of a Traditional Heritage”
A Luxurious and Spacious Bathroom that Boasts High Quality Fittings and Fixtures
CBKI were been commissioned to undertake the complete refurbishment of a large bathroom space. The introduction of a freestanding bath, walk-in shower, double basins and integrated cabinetry make this a fabulous space to enjoy.
All of the trade activities were coordinated by the Installation Manager to ensure that each stage of the refurbishment happened in a timely manner to expedite completion of the refurbishment project.
CBKI’s Installation Manager advised our client throughout the design, planning and installation to ensure that their expectations were fully realised.
Check out our other project photos for ideas for your perfect bathroom.
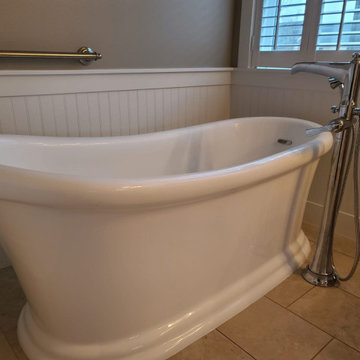
Diseño de cuarto de baño principal, doble y a medida de estilo de casa de campo de tamaño medio con puertas de armario de madera oscura, bañera exenta, sanitario de una pieza, paredes beige, suelo de baldosas de porcelana, lavabo encastrado, encimera de azulejos, suelo beige, cuarto de baño y boiserie
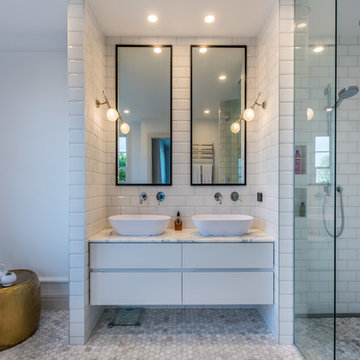
Diseño de cuarto de baño tradicional renovado grande con armarios con paneles lisos, puertas de armario blancas, bañera exenta, ducha empotrada, sanitario de una pieza, baldosas y/o azulejos blancos, baldosas y/o azulejos de cemento, paredes blancas, suelo con mosaicos de baldosas, lavabo sobreencimera, encimera de azulejos, suelo gris y ducha con puerta con bisagras
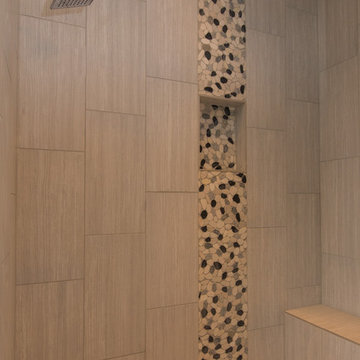
Imagen de cuarto de baño principal actual grande con armarios estilo shaker, puertas de armario blancas, bañera exenta, ducha empotrada, sanitario de una pieza, baldosas y/o azulejos grises, baldosas y/o azulejos de cerámica, paredes azules, suelo de baldosas de cerámica, lavabo tipo consola y encimera de azulejos
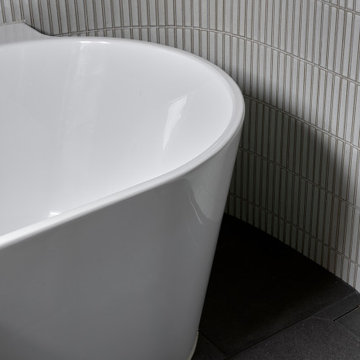
Ensuite bathing , contemplation and meditation. The bath was selected with curved ends to nestle into the curved feature wall, which splits to become a shower shelf.
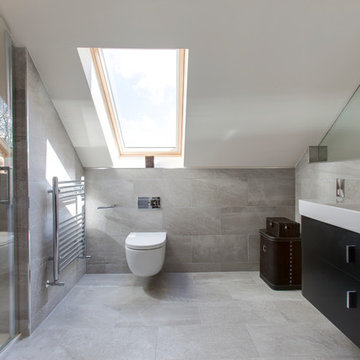
Adrian Richardson
Ejemplo de cuarto de baño principal minimalista con armarios con paneles lisos, puertas de armario blancas, bañera exenta, ducha abierta, sanitario de pared, baldosas y/o azulejos beige, baldosas y/o azulejos de porcelana, suelo de baldosas de porcelana, lavabo encastrado y encimera de azulejos
Ejemplo de cuarto de baño principal minimalista con armarios con paneles lisos, puertas de armario blancas, bañera exenta, ducha abierta, sanitario de pared, baldosas y/o azulejos beige, baldosas y/o azulejos de porcelana, suelo de baldosas de porcelana, lavabo encastrado y encimera de azulejos
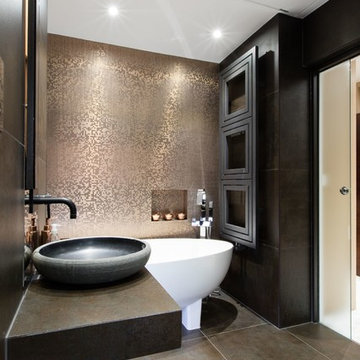
Jon Kempner Photography
Foto de cuarto de baño principal moderno con bañera exenta, baldosas y/o azulejos de porcelana y encimera de azulejos
Foto de cuarto de baño principal moderno con bañera exenta, baldosas y/o azulejos de porcelana y encimera de azulejos
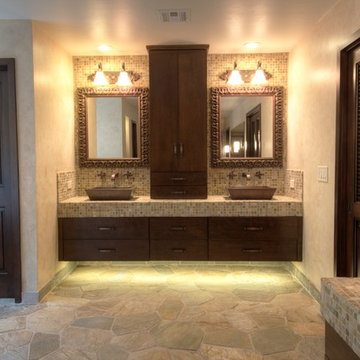
www.vanessamphoto.com
Diseño de cuarto de baño principal ecléctico grande con lavabo sobreencimera, puertas de armario de madera en tonos medios, encimera de azulejos, bañera exenta, ducha empotrada, baldosas y/o azulejos multicolor, baldosas y/o azulejos de piedra, paredes beige y suelo de pizarra
Diseño de cuarto de baño principal ecléctico grande con lavabo sobreencimera, puertas de armario de madera en tonos medios, encimera de azulejos, bañera exenta, ducha empotrada, baldosas y/o azulejos multicolor, baldosas y/o azulejos de piedra, paredes beige y suelo de pizarra
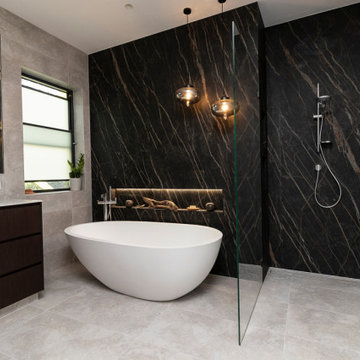
Ultra modern bathroom design project
Foto de cuarto de baño moderno extra grande con armarios con paneles lisos, puertas de armario de madera en tonos medios, bañera exenta, ducha abierta, sanitario de pared, baldosas y/o azulejos grises, baldosas y/o azulejos de porcelana, paredes multicolor, suelo de baldosas de porcelana, aseo y ducha, lavabo bajoencimera, encimera de azulejos, suelo gris, ducha abierta y encimeras blancas
Foto de cuarto de baño moderno extra grande con armarios con paneles lisos, puertas de armario de madera en tonos medios, bañera exenta, ducha abierta, sanitario de pared, baldosas y/o azulejos grises, baldosas y/o azulejos de porcelana, paredes multicolor, suelo de baldosas de porcelana, aseo y ducha, lavabo bajoencimera, encimera de azulejos, suelo gris, ducha abierta y encimeras blancas

The brief was for an alluring and glamorous looking interior
A bathroom which could allow the homeowner couple to use at the same time.
Mirrors were important to them, and they also asked for a full-length mirror to be incorporated somewhere in the space.
The previous bathroom lacked storage, so I designed wall to wall drawers below the vanity and higher up cabinetry accessed on the sides this meant they could still have glamourous looking mirrors without loosing wall storage.
The clients wanted double basins and for the showers to face each other. They also liked the idea of a rain head so a large flush mounted rainhead was designed within the shower area. There are two separate access doors which lead into the shower so they can access their own side of the shower. The shower waste has been replaced with a double drain with a singular tiled cover – located to suite the plumbing requirements of the existing concrete floor. The clients liked the warmth of the remaining existing timber floor, so this remained but was refinished.
The shower floor and benchtops have been made out the same large sheet porcelain to keep creating a continuous look to the space.
Extra thought was put towards the specification of the asymmetrical basins and side placement of the mixer taps to ensure more usable space was available whilst using the basin.
The dark navy-stained wire brushed timber veneer cabinetry, dark metal looking tiles, stone walls and timber floor ensure textural layers are achieved.
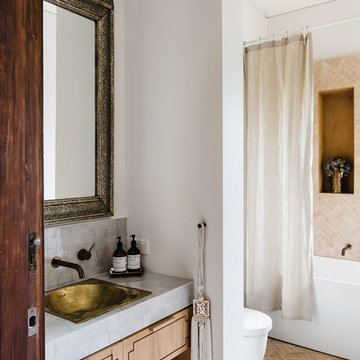
Modelo de cuarto de baño mediterráneo de tamaño medio con puertas de armario de madera clara, baldosas y/o azulejos beige, paredes blancas, lavabo encastrado, ducha con cortina, bañera exenta, ducha abierta, sanitario de una pieza, baldosas y/o azulejos de piedra, suelo de cemento, aseo y ducha, encimera de azulejos, suelo blanco y armarios con paneles lisos
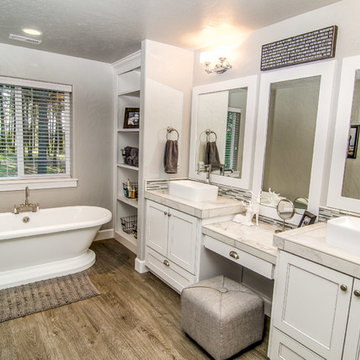
Beautifully spacious master bathroom, old barn wood floors, vessel sinks, his & hers vanities, large soaking tub
Foto de cuarto de baño principal de estilo americano grande con lavabo sobreencimera, armarios con paneles empotrados, puertas de armario blancas, encimera de azulejos, bañera exenta, ducha abierta, sanitario de dos piezas, baldosas y/o azulejos blancos, baldosas y/o azulejos de cerámica y paredes grises
Foto de cuarto de baño principal de estilo americano grande con lavabo sobreencimera, armarios con paneles empotrados, puertas de armario blancas, encimera de azulejos, bañera exenta, ducha abierta, sanitario de dos piezas, baldosas y/o azulejos blancos, baldosas y/o azulejos de cerámica y paredes grises
704 ideas para cuartos de baño con bañera exenta y encimera de azulejos
3