704 ideas para cuartos de baño con bañera exenta y encimera de azulejos
Filtrar por
Presupuesto
Ordenar por:Popular hoy
161 - 180 de 704 fotos
Artículo 1 de 3
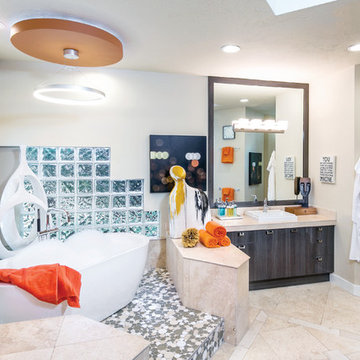
This home was featured in the May 2016 edition of HOME & DESIGN Magazine. To see the rest of the home tour as well as other luxury homes featured, visit http://www.homeanddesign.net/wonderful-whimsy/
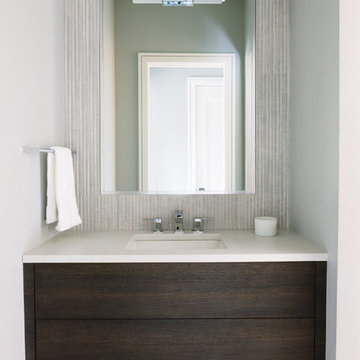
Photo Credit:
Aimée Mazzenga
Ejemplo de cuarto de baño minimalista de tamaño medio sin sin inodoro con armarios con paneles lisos, puertas de armario de madera en tonos medios, bañera exenta, paredes grises, suelo de madera clara, aseo y ducha, lavabo encastrado, encimera de azulejos, suelo beige, ducha con puerta con bisagras y encimeras beige
Ejemplo de cuarto de baño minimalista de tamaño medio sin sin inodoro con armarios con paneles lisos, puertas de armario de madera en tonos medios, bañera exenta, paredes grises, suelo de madera clara, aseo y ducha, lavabo encastrado, encimera de azulejos, suelo beige, ducha con puerta con bisagras y encimeras beige
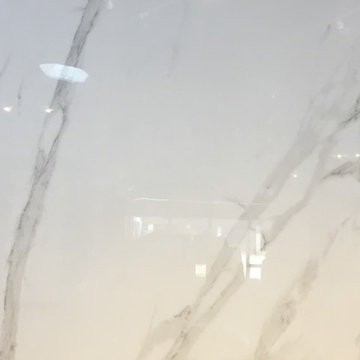
Modern Bathroom Design.
By using Carrera Polished White Porcelain Tiles on the floor you will get the most "wow" reaction from any guest.
You also can use another two selections which are Statuario White Polished and Astoria White Polished porcelain tiles.
Designer & Builder #Alireza Ghanbari
Provided by #Dizeh Design Build
Tile Supplier #VIVA TILES INC
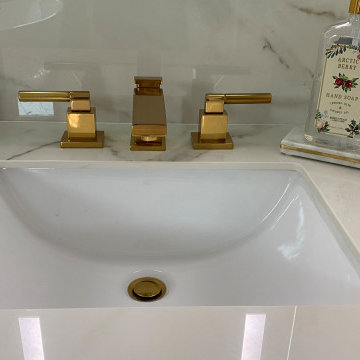
Large format porcelain master bathroom remodel
Foto de cuarto de baño principal, doble y a medida grande con armarios con paneles lisos, puertas de armario blancas, bañera exenta, ducha empotrada, sanitario de dos piezas, baldosas y/o azulejos de porcelana, paredes beige, suelo de baldosas de porcelana, lavabo bajoencimera, encimera de azulejos, ducha con puerta corredera y cuarto de baño
Foto de cuarto de baño principal, doble y a medida grande con armarios con paneles lisos, puertas de armario blancas, bañera exenta, ducha empotrada, sanitario de dos piezas, baldosas y/o azulejos de porcelana, paredes beige, suelo de baldosas de porcelana, lavabo bajoencimera, encimera de azulejos, ducha con puerta corredera y cuarto de baño
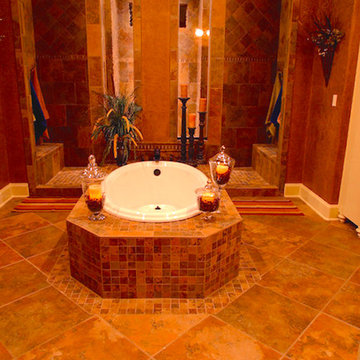
David White Photography
Ejemplo de sauna tropical pequeña con lavabo sobreencimera, armarios con paneles empotrados, puertas de armario beige, encimera de azulejos, bañera exenta, baldosas y/o azulejos negros, baldosas y/o azulejos de cerámica, paredes amarillas y suelo con mosaicos de baldosas
Ejemplo de sauna tropical pequeña con lavabo sobreencimera, armarios con paneles empotrados, puertas de armario beige, encimera de azulejos, bañera exenta, baldosas y/o azulejos negros, baldosas y/o azulejos de cerámica, paredes amarillas y suelo con mosaicos de baldosas
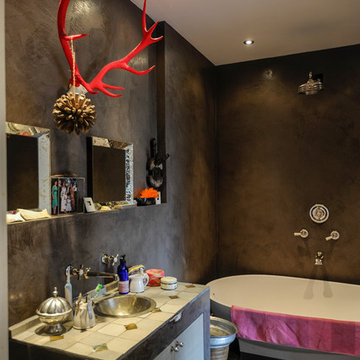
Noah Darnell http://www.noahdarnellphoto.com
Ejemplo de cuarto de baño principal ecléctico pequeño con armarios con paneles lisos, puertas de armario blancas, encimera de azulejos, bañera exenta, combinación de ducha y bañera, sanitario de una pieza, paredes negras y lavabo encastrado
Ejemplo de cuarto de baño principal ecléctico pequeño con armarios con paneles lisos, puertas de armario blancas, encimera de azulejos, bañera exenta, combinación de ducha y bañera, sanitario de una pieza, paredes negras y lavabo encastrado
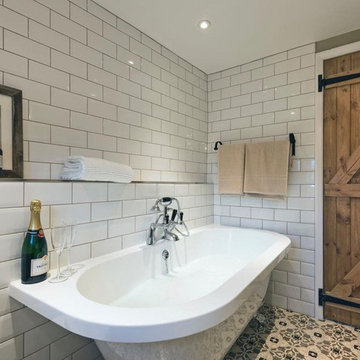
In March 2017 I was approached by a couple who had recently purchased a property in Lowther Village, a conservation village on the edge of the Lowther Castle estate. The property needed completely refurbishing before it could be used as a second home and holiday let. The property is grade II* listed and in addition to designing and project managing the refurbishment I obtained the listed building consent on their behalf. The application was submitted in May 2017 and approved at the end of July 2017. Work was completed in October 2017 and the property is now available for rental via Cumbrian Cottages.

Victorian Style Bathroom in Horsham, West Sussex
In the peaceful village of Warnham, West Sussex, bathroom designer George Harvey has created a fantastic Victorian style bathroom space, playing homage to this characterful house.
Making the most of present-day, Victorian Style bathroom furnishings was the brief for this project, with this client opting to maintain the theme of the house throughout this bathroom space. The design of this project is minimal with white and black used throughout to build on this theme, with present day technologies and innovation used to give the client a well-functioning bathroom space.
To create this space designer George has used bathroom suppliers Burlington and Crosswater, with traditional options from each utilised to bring the classic black and white contrast desired by the client. In an additional modern twist, a HiB illuminating mirror has been included – incorporating a present-day innovation into this timeless bathroom space.
Bathroom Accessories
One of the key design elements of this project is the contrast between black and white and balancing this delicately throughout the bathroom space. With the client not opting for any bathroom furniture space, George has done well to incorporate traditional Victorian accessories across the room. Repositioned and refitted by our installation team, this client has re-used their own bath for this space as it not only suits this space to a tee but fits perfectly as a focal centrepiece to this bathroom.
A generously sized Crosswater Clear6 shower enclosure has been fitted in the corner of this bathroom, with a sliding door mechanism used for access and Crosswater’s Matt Black frame option utilised in a contemporary Victorian twist. Distinctive Burlington ceramics have been used in the form of pedestal sink and close coupled W/C, bringing a traditional element to these essential bathroom pieces.
Bathroom Features
Traditional Burlington Brassware features everywhere in this bathroom, either in the form of the Walnut finished Kensington range or Chrome and Black Trent brassware. Walnut pillar taps, bath filler and handset bring warmth to the space with Chrome and Black shower valve and handset contributing to the Victorian feel of this space. Above the basin area sits a modern HiB Solstice mirror with integrated demisting technology, ambient lighting and customisable illumination. This HiB mirror also nicely balances a modern inclusion with the traditional space through the selection of a Matt Black finish.
Along with the bathroom fitting, plumbing and electrics, our installation team also undertook a full tiling of this bathroom space. Gloss White wall tiles have been used as a base for Victorian features while the floor makes decorative use of Black and White Petal patterned tiling with an in keeping black border tile. As part of the installation our team have also concealed all pipework for a minimal feel.
Our Bathroom Design & Installation Service
With any bathroom redesign several trades are needed to ensure a great finish across every element of your space. Our installation team has undertaken a full bathroom fitting, electrics, plumbing and tiling work across this project with our project management team organising the entire works. Not only is this bathroom a great installation, designer George has created a fantastic space that is tailored and well-suited to this Victorian Warnham home.
If this project has inspired your next bathroom project, then speak to one of our experienced designers about it.
Call a showroom or use our online appointment form to book your free design & quote.
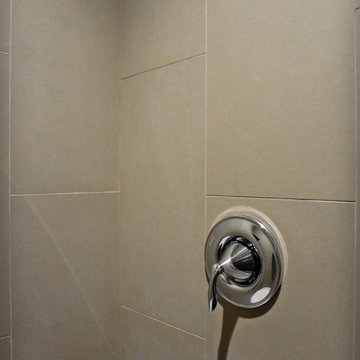
Materials and interior paint selected by Cherry City Interiors & Design
Diseño de cuarto de baño principal contemporáneo de tamaño medio con armarios estilo shaker, puertas de armario de madera en tonos medios, bañera exenta, ducha empotrada, baldosas y/o azulejos beige, baldosas y/o azulejos de cerámica, paredes blancas, suelo de baldosas de porcelana, lavabo encastrado y encimera de azulejos
Diseño de cuarto de baño principal contemporáneo de tamaño medio con armarios estilo shaker, puertas de armario de madera en tonos medios, bañera exenta, ducha empotrada, baldosas y/o azulejos beige, baldosas y/o azulejos de cerámica, paredes blancas, suelo de baldosas de porcelana, lavabo encastrado y encimera de azulejos
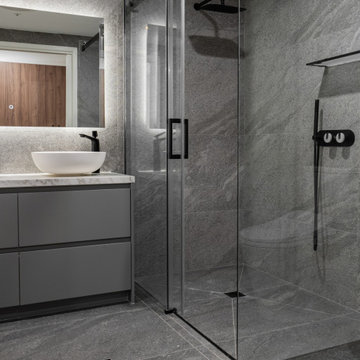
Modelo de cuarto de baño principal, doble y a medida contemporáneo grande con bañera exenta, baldosas y/o azulejos grises, baldosas y/o azulejos de porcelana, encimera de azulejos y encimeras blancas
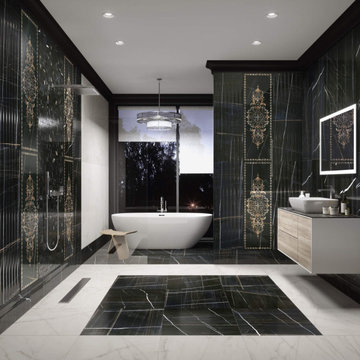
Marble effect black and white tiles. To inquire please call 0161 4251880 or email hello@tilebytile.shop
Modelo de cuarto de baño infantil, único y flotante tradicional de tamaño medio con armarios con paneles lisos, puertas de armario de madera clara, bañera exenta, ducha abierta, sanitario de pared, baldosas y/o azulejos negros, baldosas y/o azulejos de cerámica, paredes negras, suelo de baldosas de cerámica, lavabo encastrado, encimera de azulejos, suelo negro, ducha abierta y encimeras grises
Modelo de cuarto de baño infantil, único y flotante tradicional de tamaño medio con armarios con paneles lisos, puertas de armario de madera clara, bañera exenta, ducha abierta, sanitario de pared, baldosas y/o azulejos negros, baldosas y/o azulejos de cerámica, paredes negras, suelo de baldosas de cerámica, lavabo encastrado, encimera de azulejos, suelo negro, ducha abierta y encimeras grises

Shortlisted for the prestigious RIBA House of the Year, and winning a RIBA London Award, Sunday Times homes commendation, Manser Medal Shortlisting and NLA nomination the handmade Makers House is a new build detached family home in East London.
Having bought the site in 2012, David and Sophie won planning permission, raised finance and built the 2,390 sqft house – by hand as the main contractor – over the following four years. They set their own brief – to explore the ideal texture and atmosphere of domestic architecture. This experimental objective was achieved while simultaneously satisfying the constraints of speculative residential development.
The house’s asymmetric form is an elegant solution – it emerged from scrupulous computer analysis of the site’s constraints (proximity to listed buildings; neighbours’ rights to light); it deftly captures key moments of available sunlight while forming apparently regular interior spaces.
The pursuit of craftsmanship and tactility is reflected in the house’s rich palette and varied processes of fabrication. The exterior combines roman brickwork with inky pigmented zinc roofing and bleached larch carpentry. Internally, the structural steel and timber work is exposed, and married to a restrained palette of reclaimed industrial materials.
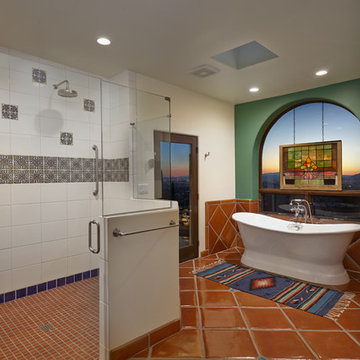
Robin Stancliff
Modelo de cuarto de baño principal de estilo americano extra grande con armarios tipo mueble, puertas de armario de madera clara, bañera exenta, ducha a ras de suelo, sanitario de una pieza, baldosas y/o azulejos multicolor, baldosas y/o azulejos de terracota, paredes marrones, suelo de baldosas de terracota, lavabo sobreencimera y encimera de azulejos
Modelo de cuarto de baño principal de estilo americano extra grande con armarios tipo mueble, puertas de armario de madera clara, bañera exenta, ducha a ras de suelo, sanitario de una pieza, baldosas y/o azulejos multicolor, baldosas y/o azulejos de terracota, paredes marrones, suelo de baldosas de terracota, lavabo sobreencimera y encimera de azulejos
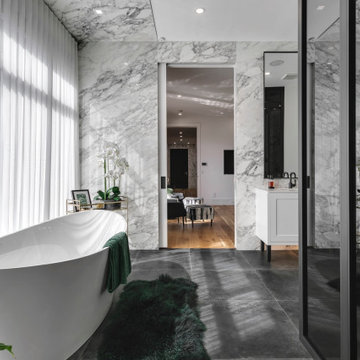
Modelo de cuarto de baño principal, doble y de pie actual grande con armarios con paneles empotrados, puertas de armario blancas, bañera exenta, ducha a ras de suelo, baldosas y/o azulejos blancas y negros, baldosas y/o azulejos de porcelana, paredes multicolor, suelo de baldosas de porcelana, encimera de azulejos, suelo negro, ducha con puerta con bisagras y encimeras blancas
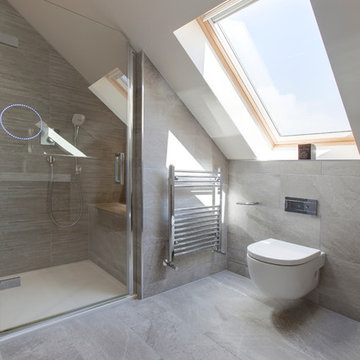
Adrian Richardson
Foto de cuarto de baño principal minimalista con armarios con paneles lisos, puertas de armario blancas, bañera exenta, ducha abierta, sanitario de pared, baldosas y/o azulejos beige, baldosas y/o azulejos de porcelana, suelo de baldosas de porcelana, lavabo encastrado y encimera de azulejos
Foto de cuarto de baño principal minimalista con armarios con paneles lisos, puertas de armario blancas, bañera exenta, ducha abierta, sanitario de pared, baldosas y/o azulejos beige, baldosas y/o azulejos de porcelana, suelo de baldosas de porcelana, lavabo encastrado y encimera de azulejos
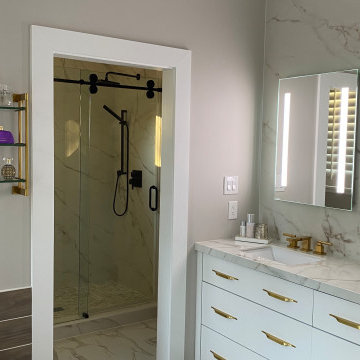
Large format porcelain master bathroom remodel
Ejemplo de cuarto de baño principal, doble y a medida grande con armarios con paneles lisos, puertas de armario blancas, bañera exenta, ducha empotrada, sanitario de dos piezas, baldosas y/o azulejos de porcelana, paredes beige, suelo de baldosas de porcelana, lavabo bajoencimera, encimera de azulejos, ducha con puerta corredera y cuarto de baño
Ejemplo de cuarto de baño principal, doble y a medida grande con armarios con paneles lisos, puertas de armario blancas, bañera exenta, ducha empotrada, sanitario de dos piezas, baldosas y/o azulejos de porcelana, paredes beige, suelo de baldosas de porcelana, lavabo bajoencimera, encimera de azulejos, ducha con puerta corredera y cuarto de baño
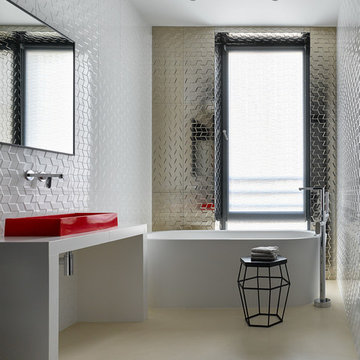
Imagen de cuarto de baño principal actual de tamaño medio con bañera exenta, baldosas y/o azulejos blancos, baldosas y/o azulejos de metal, suelo de cemento, lavabo sobreencimera, encimera de azulejos, suelo beige, encimeras blancas, armarios abiertos y espejo con luz
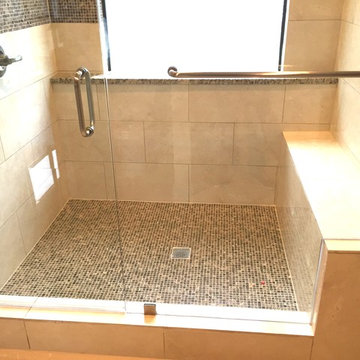
Diseño de cuarto de baño principal clásico grande con ducha empotrada, baldosas y/o azulejos beige, armarios con paneles con relieve, puertas de armario blancas, bañera exenta, sanitario de una pieza, baldosas y/o azulejos de cerámica, paredes beige, suelo de baldosas de porcelana, lavabo encastrado y encimera de azulejos
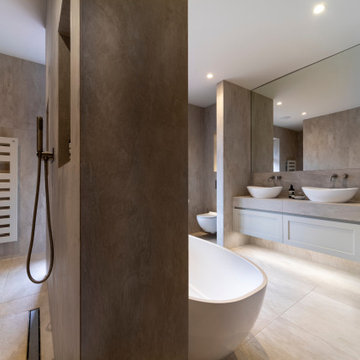
This existing three storey Victorian Villa was completely redesigned, altering the layout on every floor and adding a new basement under the house to provide a fourth floor.
After under-pinning and constructing the new basement level, a new cinema room, wine room, and cloakroom was created, extending the existing staircase so that a central stairwell now extended over the four floors.
On the ground floor, we refurbished the existing parquet flooring and created a ‘Club Lounge’ in one of the front bay window rooms for our clients to entertain and use for evenings and parties, a new family living room linked to the large kitchen/dining area. The original cloakroom was directly off the large entrance hall under the stairs which the client disliked, so this was moved to the basement when the staircase was extended to provide the access to the new basement.
First floor was completely redesigned and changed, moving the master bedroom from one side of the house to the other, creating a new master suite with large bathroom and bay-windowed dressing room. A new lobby area was created which lead to the two children’s rooms with a feature light as this was a prominent view point from the large landing area on this floor, and finally a study room.
On the second floor the existing bedroom was remodelled and a new ensuite wet-room was created in an adjoining attic space once the structural alterations to forming a new floor and subsequent roof alterations were carried out.
A comprehensive FF&E package of loose furniture and custom designed built in furniture was installed, along with an AV system for the new cinema room and music integration for the Club Lounge and remaining floors also.
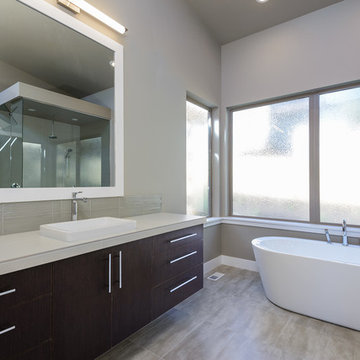
Ejemplo de cuarto de baño principal contemporáneo grande con armarios con paneles lisos, puertas de armario de madera en tonos medios, bañera exenta, ducha esquinera, baldosas y/o azulejos de cerámica, paredes grises, suelo de baldosas de porcelana, lavabo encastrado, encimera de azulejos y baldosas y/o azulejos grises
704 ideas para cuartos de baño con bañera exenta y encimera de azulejos
9