948 ideas para cuartos de baño con baldosas y/o azulejos de piedra y lavabo con pedestal
Filtrar por
Presupuesto
Ordenar por:Popular hoy
121 - 140 de 948 fotos
Artículo 1 de 3
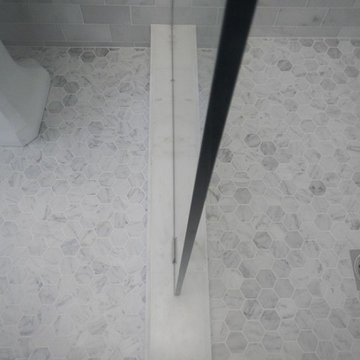
Studio Nish Interior Design
Marble shower curb with frameless glass doors. Marble hex floors.
Imagen de cuarto de baño tradicional grande con lavabo con pedestal, sanitario de una pieza, baldosas y/o azulejos blancos, baldosas y/o azulejos de piedra, paredes grises y suelo de mármol
Imagen de cuarto de baño tradicional grande con lavabo con pedestal, sanitario de una pieza, baldosas y/o azulejos blancos, baldosas y/o azulejos de piedra, paredes grises y suelo de mármol
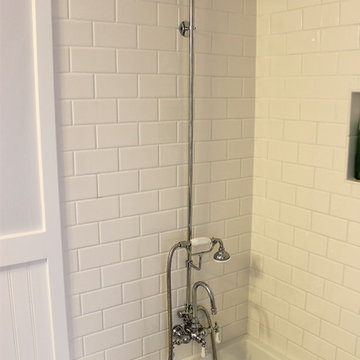
Modelo de cuarto de baño tradicional pequeño con lavabo con pedestal, bañera encastrada, combinación de ducha y bañera, sanitario de dos piezas, armarios abiertos, puertas de armario blancas, baldosas y/o azulejos grises, baldosas y/o azulejos de piedra, paredes grises y suelo de mármol
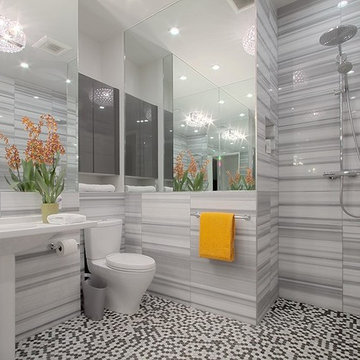
Brian Ashby
Imagen de cuarto de baño gris y blanco retro con lavabo con pedestal, ducha abierta, baldosas y/o azulejos blancos, baldosas y/o azulejos de piedra, suelo con mosaicos de baldosas y ducha abierta
Imagen de cuarto de baño gris y blanco retro con lavabo con pedestal, ducha abierta, baldosas y/o azulejos blancos, baldosas y/o azulejos de piedra, suelo con mosaicos de baldosas y ducha abierta
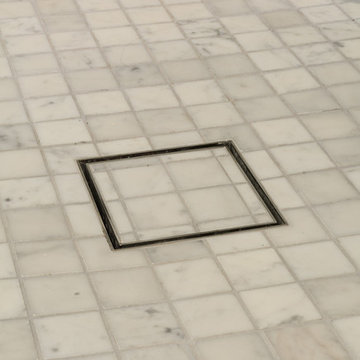
Custom shower drain inset with marble.
Ejemplo de cuarto de baño principal clásico extra grande con armarios abiertos, bañera exenta, ducha empotrada, baldosas y/o azulejos grises, baldosas y/o azulejos de piedra, paredes blancas, suelo de mármol, lavabo con pedestal y encimera de acrílico
Ejemplo de cuarto de baño principal clásico extra grande con armarios abiertos, bañera exenta, ducha empotrada, baldosas y/o azulejos grises, baldosas y/o azulejos de piedra, paredes blancas, suelo de mármol, lavabo con pedestal y encimera de acrílico
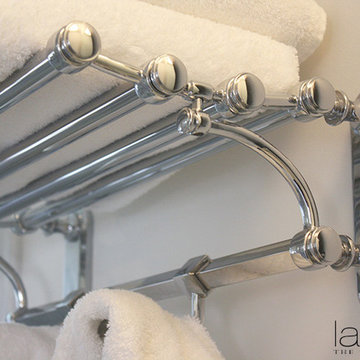
This guest house bathroom has been designed with a beautiful collection of chrome plumbing, furnishings and accessories set against a stunning canvas of brushed and polished Statuary marble provided by Cabochon Surfaces & Fixtures. lav•ish - The Bath Gallery
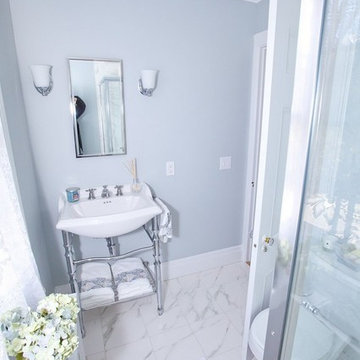
A collection of vanity styles for small bathrooms.
Diseño de cuarto de baño principal bohemio de tamaño medio con ducha esquinera, sanitario de dos piezas, baldosas y/o azulejos multicolor, baldosas y/o azulejos de piedra, paredes blancas, suelo de mármol y lavabo con pedestal
Diseño de cuarto de baño principal bohemio de tamaño medio con ducha esquinera, sanitario de dos piezas, baldosas y/o azulejos multicolor, baldosas y/o azulejos de piedra, paredes blancas, suelo de mármol y lavabo con pedestal
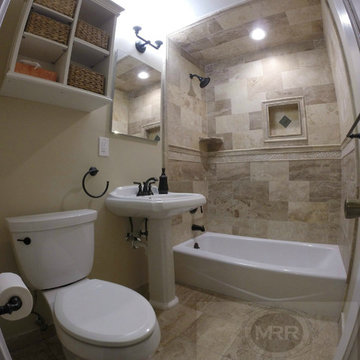
Travertine Shower Install with niche & corner shelf. White tub, pedestal, & toilet with Bronze fixtures per owner's request. Recessed medicine Cabinet. Installed wall mounted cabinet above toilet from Pottery Barn

From Attic to Awesome
Many of the classic Tudor homes in Minneapolis are defined as 1 ½ stories. The ½ story is actually an attic; a space just below the roof and with a rough floor often used for storage and little more. The owners were looking to turn their attic into about 900 sq. ft. of functional living/bedroom space with a big bath, perfect for hosting overnight guests.
This was a challenging project, considering the plan called for raising the roof and adding two large shed dormers. A structural engineer was consulted, and the appropriate construction measures were taken to address the support necessary from below, passing the required stringent building codes.
The remodeling project took about four months and began with reframing many of the roof support elements and adding closed cell spray foam insulation throughout to make the space warm and watertight during cold Minnesota winters, as well as cool in the summer.
You enter the room using a stairway enclosed with a white railing that offers a feeling of openness while providing a high degree of safety. A short hallway leading to the living area features white cabinets with shaker style flat panel doors – a design element repeated in the bath. Four pairs of South facing windows above the cabinets let in lots of South sunlight all year long.
The 130 sq. ft. bath features soaking tub and open shower room with floor-to-ceiling 2-inch porcelain tiling. The custom heated floor and one wall is constructed using beautiful natural stone. The shower room floor is also the shower’s drain, giving this room an open feeling while providing the ultimate functionality. The other half of the bath consists of a toilet and pedestal sink flanked by two white shaker style cabinets with Granite countertops. A big skylight over the tub and another north facing window brightens this room and highlights the tiling with a shade of green that’s pleasing to the eye.
The rest of the remodeling project is simply a large open living/bedroom space. Perhaps the most interesting feature of the room is the way the roof ties into the ceiling at many angles – a necessity because of the way the home was originally constructed. The before and after photos show how the construction method included the maximum amount of interior space, leaving the room without the “cramped” feeling too often associated with this kind of remodeling project.
Another big feature of this space can be found in the use of skylights. A total of six skylights – in addition to eight South-facing windows – make this area warm and bright during the many months of winter when sunlight in Minnesota comes at a premium.
The main living area offers several flexible design options, with space that can be used with bedroom and/or living room furniture with cozy areas for reading and entertainment. Recessed lighting on dimmers throughout the space balances daylight with room light for just the right atmosphere.
The space is now ready for decorating with original artwork and furnishings. How would you furnish this space?
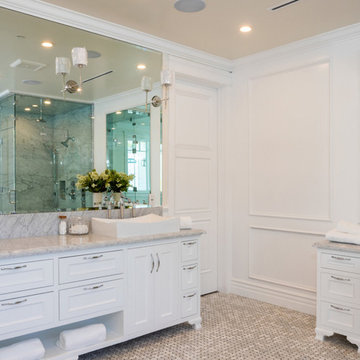
Modelo de cuarto de baño principal tradicional renovado de tamaño medio con armarios con paneles con relieve, puertas de armario blancas, sanitario de una pieza, baldosas y/o azulejos grises, baldosas y/o azulejos blancos, baldosas y/o azulejos de piedra, paredes blancas, suelo con mosaicos de baldosas, lavabo con pedestal y encimera de esteatita
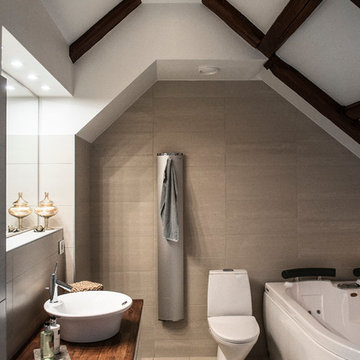
Michaela Andersson
Modelo de cuarto de baño contemporáneo de tamaño medio con armarios con paneles lisos, puertas de armario de madera en tonos medios, bañera esquinera, sanitario de pared, baldosas y/o azulejos beige, baldosas y/o azulejos de piedra, paredes beige, suelo de baldosas de cerámica, lavabo con pedestal y encimera de madera
Modelo de cuarto de baño contemporáneo de tamaño medio con armarios con paneles lisos, puertas de armario de madera en tonos medios, bañera esquinera, sanitario de pared, baldosas y/o azulejos beige, baldosas y/o azulejos de piedra, paredes beige, suelo de baldosas de cerámica, lavabo con pedestal y encimera de madera
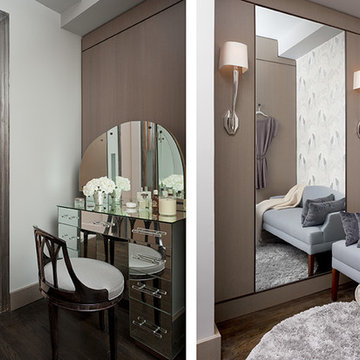
This contemporary pied-à-terre is all about compact elegance. The bedroom features dark wood floors and gray walls complemented with a single-wall dark wood floor enclosed kitchen. The small kitchen is highly functional and equipped with an undermount sink, recessed-panel cabinets, dark wood cabinets, marble countertops, a gray backsplash, and paneled appliances. The bathroom adds a light touch with marble flooring and countertops, and white walls.
---
Our interior design service area is all of New York City including the Upper East Side and Upper West Side, as well as the Hamptons, Scarsdale, Mamaroneck, Rye, Rye City, Edgemont, Harrison, Bronxville, and Greenwich CT.
For more about Darci Hether, click here: https://darcihether.com/
To learn more about this project, click here:
https://darcihether.com/portfolio/theatre-patrons-pied-terre-upper-west-side-nyc/
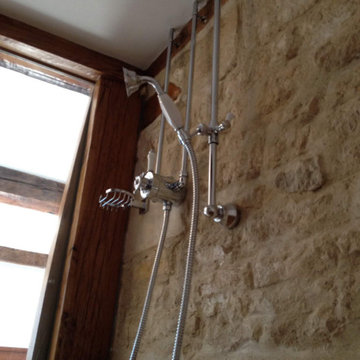
Imagen de cuarto de baño a medida tradicional pequeño con armarios tipo vitrina, puertas de armario de madera oscura, ducha a ras de suelo, sanitario de una pieza, baldosas y/o azulejos de piedra, paredes verdes, suelo de madera oscura, aseo y ducha, lavabo con pedestal, encimera de madera, ducha con puerta con bisagras, encimeras marrones, banco de ducha, vigas vistas y panelado
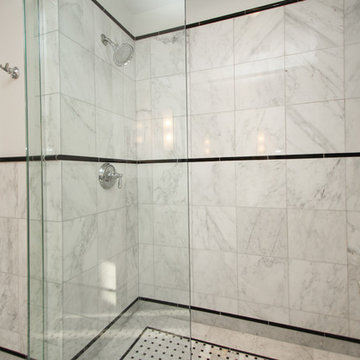
Diseño de cuarto de baño tradicional de tamaño medio con ducha empotrada, sanitario de una pieza, baldosas y/o azulejos blancas y negros, baldosas y/o azulejos de piedra, paredes blancas, suelo de mármol, aseo y ducha y lavabo con pedestal
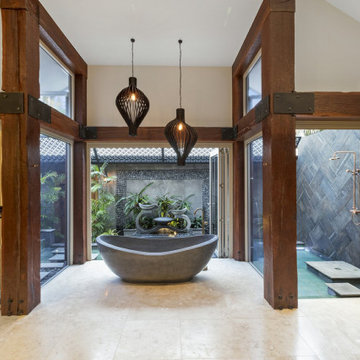
Ensuite shower with mineral walk in pool, freestanding stone bath
Foto de cuarto de baño principal de estilo zen con bañera exenta, ducha abierta, sanitario de pared, baldosas y/o azulejos multicolor, baldosas y/o azulejos de piedra, paredes multicolor, suelo de travertino, lavabo con pedestal, encimera de madera, suelo multicolor y encimeras marrones
Foto de cuarto de baño principal de estilo zen con bañera exenta, ducha abierta, sanitario de pared, baldosas y/o azulejos multicolor, baldosas y/o azulejos de piedra, paredes multicolor, suelo de travertino, lavabo con pedestal, encimera de madera, suelo multicolor y encimeras marrones
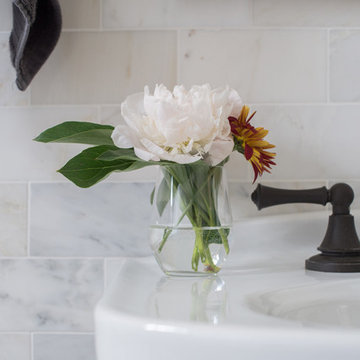
The "before" of this project was an all-out turquoise, 80's style bathroom that was cramped and needed a lot of help. The client wanted a clean, calming bathroom that made full use of the limited space. The apartment was in a prewar building, so we sought to preserve the building's rich history while creating a sleek and modern design.
To open up the space, we switched out an old tub and replaced it with a claw foot tub, then took out the vanity and put in a pedestal sink, making up for the lost storage with a medicine cabinet. Marble subway tiles, brass details, and contrasting black floor tiles add to the industrial charm, creating a chic but clean palette.
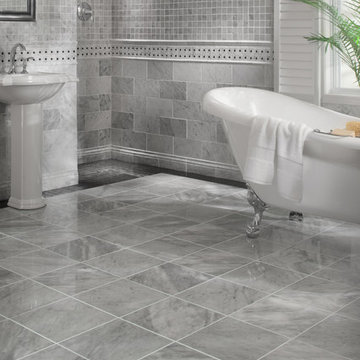
Bianco Carrara Marble Tile 12in. x 12in.
Bianco Carrara Italian Marble Tile 6in. x 12in.
Bianco Carrara Polished Pinwheel Marble Mosaic
Ejemplo de cuarto de baño tradicional con lavabo con pedestal, bañera con patas, baldosas y/o azulejos blancos, baldosas y/o azulejos de piedra, paredes blancas y suelo de mármol
Ejemplo de cuarto de baño tradicional con lavabo con pedestal, bañera con patas, baldosas y/o azulejos blancos, baldosas y/o azulejos de piedra, paredes blancas y suelo de mármol
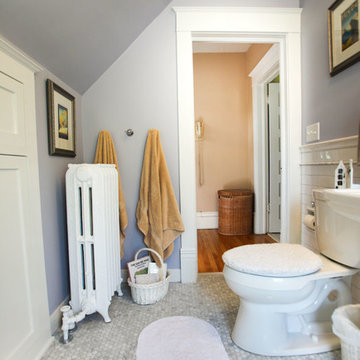
Bathroom remodel. Photo credit to Hannah Lloyd.
Foto de cuarto de baño clásico de tamaño medio con armarios con paneles empotrados, puertas de armario blancas, ducha abierta, sanitario de dos piezas, baldosas y/o azulejos grises, baldosas y/o azulejos blancos, baldosas y/o azulejos de piedra, paredes púrpuras, suelo con mosaicos de baldosas, aseo y ducha, lavabo con pedestal y encimera de acrílico
Foto de cuarto de baño clásico de tamaño medio con armarios con paneles empotrados, puertas de armario blancas, ducha abierta, sanitario de dos piezas, baldosas y/o azulejos grises, baldosas y/o azulejos blancos, baldosas y/o azulejos de piedra, paredes púrpuras, suelo con mosaicos de baldosas, aseo y ducha, lavabo con pedestal y encimera de acrílico
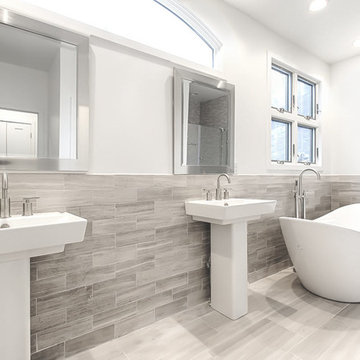
Foto de cuarto de baño principal actual con bañera exenta, baldosas y/o azulejos grises, baldosas y/o azulejos de piedra, paredes blancas, suelo de mármol y lavabo con pedestal
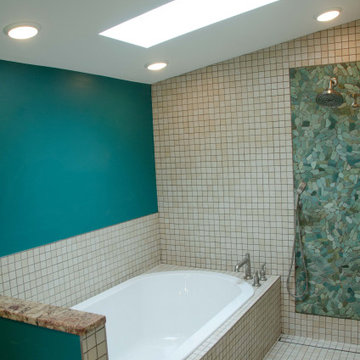
From Attic to Awesome
Many of the classic Tudor homes in Minneapolis are defined as 1 ½ stories. The ½ story is actually an attic; a space just below the roof and with a rough floor often used for storage and little more. The owners were looking to turn their attic into about 900 sq. ft. of functional living/bedroom space with a big bath, perfect for hosting overnight guests.
This was a challenging project, considering the plan called for raising the roof and adding two large shed dormers. A structural engineer was consulted, and the appropriate construction measures were taken to address the support necessary from below, passing the required stringent building codes.
The remodeling project took about four months and began with reframing many of the roof support elements and adding closed cell spray foam insulation throughout to make the space warm and watertight during cold Minnesota winters, as well as cool in the summer.
You enter the room using a stairway enclosed with a white railing that offers a feeling of openness while providing a high degree of safety. A short hallway leading to the living area features white cabinets with shaker style flat panel doors – a design element repeated in the bath. Four pairs of South facing windows above the cabinets let in lots of South sunlight all year long.
The 130 sq. ft. bath features soaking tub and open shower room with floor-to-ceiling 2-inch porcelain tiling. The custom heated floor and one wall is constructed using beautiful natural stone. The shower room floor is also the shower’s drain, giving this room an open feeling while providing the ultimate functionality. The other half of the bath consists of a toilet and pedestal sink flanked by two white shaker style cabinets with Granite countertops. A big skylight over the tub and another north facing window brightens this room and highlights the tiling with a shade of green that’s pleasing to the eye.
The rest of the remodeling project is simply a large open living/bedroom space. Perhaps the most interesting feature of the room is the way the roof ties into the ceiling at many angles – a necessity because of the way the home was originally constructed. The before and after photos show how the construction method included the maximum amount of interior space, leaving the room without the “cramped” feeling too often associated with this kind of remodeling project.
Another big feature of this space can be found in the use of skylights. A total of six skylights – in addition to eight South-facing windows – make this area warm and bright during the many months of winter when sunlight in Minnesota comes at a premium.
The main living area offers several flexible design options, with space that can be used with bedroom and/or living room furniture with cozy areas for reading and entertainment. Recessed lighting on dimmers throughout the space balances daylight with room light for just the right atmosphere.
The space is now ready for decorating with original artwork and furnishings. How would you furnish this space?
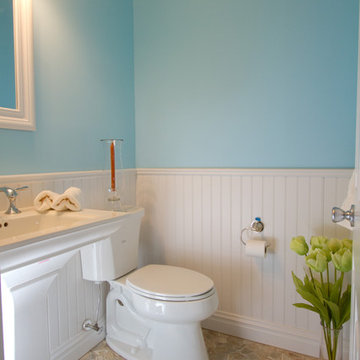
by Home Staging by SPC & Joan Larsen Wozniak
Remodel by G. B. Construction and Development, Inc.
Modelo de cuarto de baño tradicional pequeño con lavabo con pedestal, sanitario de dos piezas, baldosas y/o azulejos multicolor, baldosas y/o azulejos de piedra y paredes azules
Modelo de cuarto de baño tradicional pequeño con lavabo con pedestal, sanitario de dos piezas, baldosas y/o azulejos multicolor, baldosas y/o azulejos de piedra y paredes azules
948 ideas para cuartos de baño con baldosas y/o azulejos de piedra y lavabo con pedestal
7