Cuartos de baño
Filtrar por
Presupuesto
Ordenar por:Popular hoy
61 - 80 de 39.552 fotos
Artículo 1 de 2

Meghan Bob Photography
Modelo de cuarto de baño principal tradicional renovado con armarios estilo shaker, puertas de armario negras, baldosas y/o azulejos verdes, baldosas y/o azulejos de cemento, paredes verdes, lavabo sobreencimera y suelo multicolor
Modelo de cuarto de baño principal tradicional renovado con armarios estilo shaker, puertas de armario negras, baldosas y/o azulejos verdes, baldosas y/o azulejos de cemento, paredes verdes, lavabo sobreencimera y suelo multicolor
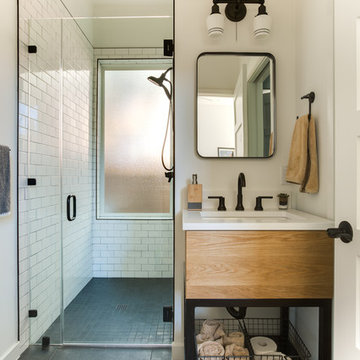
Photo captured by The Range (fromtherange.com)
Ejemplo de cuarto de baño tradicional renovado con armarios con paneles lisos, puertas de armario de madera oscura, ducha a ras de suelo, baldosas y/o azulejos blancos, baldosas y/o azulejos de cemento, paredes blancas, aseo y ducha, lavabo bajoencimera, suelo gris y ducha con puerta con bisagras
Ejemplo de cuarto de baño tradicional renovado con armarios con paneles lisos, puertas de armario de madera oscura, ducha a ras de suelo, baldosas y/o azulejos blancos, baldosas y/o azulejos de cemento, paredes blancas, aseo y ducha, lavabo bajoencimera, suelo gris y ducha con puerta con bisagras

Project Developer April Case Underwood https://www.houzz.com/pro/awood21/april-case-underwood
Designer Elena Eskandari https://www.houzz.com/pro/eeskandari/elena-eskandari-case-design-remodeling-inc
Photography by Stacy Zarin Goldberg

Foto de cuarto de baño rectangular tradicional de tamaño medio con sanitario de dos piezas, paredes grises, suelo multicolor, puertas de armario negras, bañera con patas, ducha esquinera, baldosas y/o azulejos blancos, baldosas y/o azulejos de cemento, suelo de baldosas de cerámica, aseo y ducha, lavabo bajoencimera, encimera de acrílico y ducha con puerta con bisagras

Diseño de cuarto de baño clásico renovado con armarios estilo shaker, puertas de armario negras, bañera empotrada, combinación de ducha y bañera, baldosas y/o azulejos blancos, baldosas y/o azulejos de cemento, paredes grises, suelo de mármol, aseo y ducha, lavabo bajoencimera, encimera de mármol, suelo gris y ducha con cortina

Foto de cuarto de baño actual con armarios con paneles lisos, puertas de armario negras, ducha empotrada, sanitario de pared, baldosas y/o azulejos de cemento, paredes blancas, suelo con mosaicos de baldosas, aseo y ducha, lavabo sobreencimera, encimera de madera y ducha con puerta con bisagras
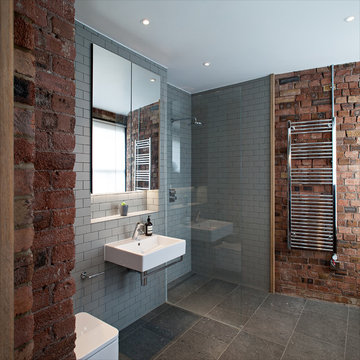
Peter Landers http://www.peterlanders.net/
Modelo de cuarto de baño actual con lavabo suspendido, ducha esquinera, baldosas y/o azulejos grises, baldosas y/o azulejos de cemento y paredes grises
Modelo de cuarto de baño actual con lavabo suspendido, ducha esquinera, baldosas y/o azulejos grises, baldosas y/o azulejos de cemento y paredes grises
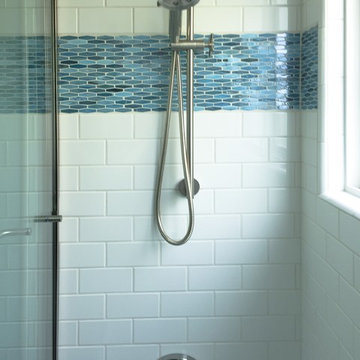
Glass tile pattern
Jeffrey Tyson- post production
Ejemplo de cuarto de baño moderno pequeño con suelo de baldosas de porcelana, lavabo con pedestal, bañera empotrada, combinación de ducha y bañera, baldosas y/o azulejos azules, baldosas y/o azulejos blancos, baldosas y/o azulejos de cemento y paredes grises
Ejemplo de cuarto de baño moderno pequeño con suelo de baldosas de porcelana, lavabo con pedestal, bañera empotrada, combinación de ducha y bañera, baldosas y/o azulejos azules, baldosas y/o azulejos blancos, baldosas y/o azulejos de cemento y paredes grises

They say the magic thing about home is that it feels good to leave and even better to come back and that is exactly what this family wanted to create when they purchased their Bondi home and prepared to renovate. Like Marilyn Monroe, this 1920’s Californian-style bungalow was born with the bone structure to be a great beauty. From the outset, it was important the design reflect their personal journey as individuals along with celebrating their journey as a family. Using a limited colour palette of white walls and black floors, a minimalist canvas was created to tell their story. Sentimental accents captured from holiday photographs, cherished books, artwork and various pieces collected over the years from their travels added the layers and dimension to the home. Architrave sides in the hallway and cutout reveals were painted in high-gloss black adding contrast and depth to the space. Bathroom renovations followed the black a white theme incorporating black marble with white vein accents and exotic greenery was used throughout the home – both inside and out, adding a lushness reminiscent of time spent in the tropics. Like this family, this home has grown with a 3rd stage now in production - watch this space for more...
Martine Payne & Deen Hameed

Diseño de cuarto de baño principal marinero grande con armarios con paneles lisos, puertas de armario azules, ducha a ras de suelo, baldosas y/o azulejos blancos, baldosas y/o azulejos de cemento, paredes azules, lavabo bajoencimera, bañera exenta, suelo de mármol, encimera de granito y ducha con puerta con bisagras

Imagen de cuarto de baño principal tradicional renovado de tamaño medio con armarios abiertos, puertas de armario negras, ducha abierta, sanitario de dos piezas, baldosas y/o azulejos blancas y negros, baldosas y/o azulejos de cemento, paredes negras, suelo con mosaicos de baldosas, lavabo bajoencimera y encimera de cuarzo compacto

Rod Pasibe
Ejemplo de cuarto de baño principal clásico con bañera exenta, ducha empotrada, baldosas y/o azulejos blancos, baldosas y/o azulejos de cemento, ducha abierta y ventanas
Ejemplo de cuarto de baño principal clásico con bañera exenta, ducha empotrada, baldosas y/o azulejos blancos, baldosas y/o azulejos de cemento, ducha abierta y ventanas
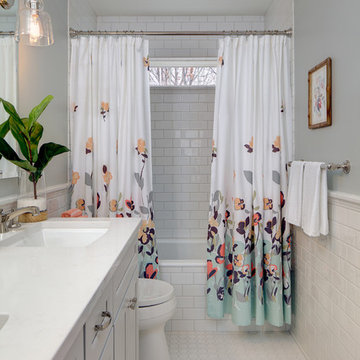
A modern traditional hall bath with Frosty Carrina countertop, mounted lighting, beveled mirror, ledge tile and chair rail, under mount rectangular sink, hexagon floor tile. Photo Credit: Patterson Photography

Design by Joanna Hartman
Photography by Ryann Ford
Styling by Adam Fortner
This bath features 3cm Bianco Carrera Marble at the vanities, Restoration Hardware, Ann Sacks "Savoy" 3X6 and 2x4 tile in Dove on shower walls and backsplash, D190 Payette Liner for shower walls and niche, 3" Carrara Hex honed and polished floor and shower floor tile, Benjamin Moore "River Reflections" paint, and Restoration Hardware chrome Dillon sconces.

Imagen de cuarto de baño clásico con lavabo bajoencimera, puertas de armario grises, ducha empotrada, baldosas y/o azulejos blancos, baldosas y/o azulejos de cemento, paredes grises y armarios con paneles empotrados

Bathroom Concept - White subway tile, walk-in shower, teal ceiling, white small bathroom in Columbus
Foto de cuarto de baño principal clásico renovado pequeño con lavabo tipo consola, baldosas y/o azulejos blancos, baldosas y/o azulejos de cemento y suelo de mármol
Foto de cuarto de baño principal clásico renovado pequeño con lavabo tipo consola, baldosas y/o azulejos blancos, baldosas y/o azulejos de cemento y suelo de mármol

This sleek bathroom creates a serene and bright feeling by keeping things simple. The Wetstyle floating vanity is paired with matching wall cabinet and medicine for a simple unified focal point. Simple white subway tiles and trim are paired with Carrara marble mosaic floors for a bright timeless look.

Bathroom remodel. Photo credit to Hannah Lloyd.
Imagen de cuarto de baño clásico de tamaño medio con lavabo con pedestal, ducha abierta, baldosas y/o azulejos blancos, baldosas y/o azulejos de cemento, paredes púrpuras, sanitario de dos piezas, suelo con mosaicos de baldosas, aseo y ducha, ducha abierta y suelo gris
Imagen de cuarto de baño clásico de tamaño medio con lavabo con pedestal, ducha abierta, baldosas y/o azulejos blancos, baldosas y/o azulejos de cemento, paredes púrpuras, sanitario de dos piezas, suelo con mosaicos de baldosas, aseo y ducha, ducha abierta y suelo gris

This Mill Valley residence under the redwoods was conceived and designed for a young and growing family. Though technically a remodel, the project was in essence new construction from the ground up, and its clean, traditional detailing and lay-out by Chambers & Chambers offered great opportunities for our talented carpenters to show their stuff. This home features the efficiency and comfort of hydronic floor heating throughout, solid-paneled walls and ceilings, open spaces and cozy reading nooks, expansive bi-folding doors for indoor/ outdoor living, and an attention to detail and durability that is a hallmark of how we build.
See our work in progress at our Facebook page: https://www.facebook.com/D.V.RasmussenConstruction
Like us on Facebook to keep up on our newest projects.
Photographer: John Merkyl Architect: Barbara Chambers of Chambers + Chambers in Mill Valley
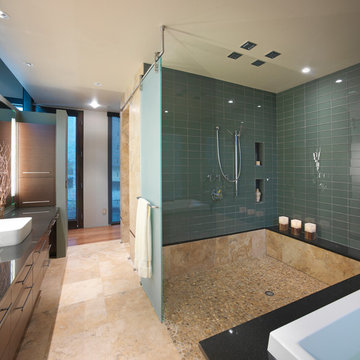
Sited on a runway with sweeping views of the Colorado Rockies, the residence with attached hangar is designed to reflect the convergence of earth and sky. Stone, masonry and wood living spaces rise to a glass and aluminum hanger structure that is linked by a linear monolithic wall. The spatial orientations of the primary spaces mirror the aeronautical layout of the runway infrastructure.
The owners are passionate pilots and wanted their home to reflect the high-tech nature of their plane as well as their love for contemporary and sustainable design, utilizing natural materials in an open and warm environment. Defining the orientation of the house, the striking monolithic masonry wall with the steel framework and all-glass atrium bisect the hangar and the living quarters and allow natural light to flood the open living spaces. Sited around an open courtyard with a reflecting pool and outdoor kitchen, the master suite and main living spaces form two ‘wood box’ wings. Mature landscaping and natural materials including masonry block, wood panels, bamboo floor and ceilings, travertine tile, stained wood doors, windows and trim ground the home into its environment, while two-sided fireplaces, large glass doors and windows open the house to the spectacular western views.
Designed with high-tech and sustainable features, this home received a LEED silver certification.
LaCasse Photography
4