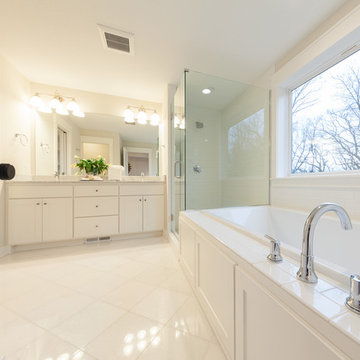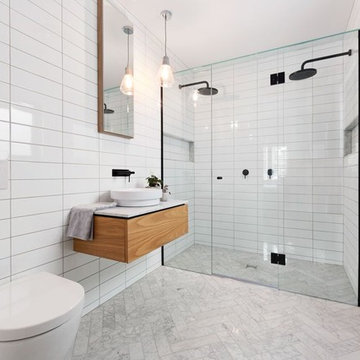14.839 ideas para cuartos de baño blancos con baldosas y/o azulejos de cemento
Filtrar por
Presupuesto
Ordenar por:Popular hoy
1 - 20 de 14.839 fotos
Artículo 1 de 3

This project was a complete home design plan for a large new construction luxury home on the south-end of Mercer Island. The contrasting colors utilized throughout emit a chic modern vibe while the complementing darker tones invites a sense of warmth to this modern farmhouse style.

Photo Credit, Jenn Smira
Ejemplo de cuarto de baño escandinavo con armarios estilo shaker, puertas de armario blancas, baldosas y/o azulejos blancos, baldosas y/o azulejos de cemento, paredes blancas, aseo y ducha, lavabo bajoencimera, suelo negro, ducha con puerta con bisagras y encimeras blancas
Ejemplo de cuarto de baño escandinavo con armarios estilo shaker, puertas de armario blancas, baldosas y/o azulejos blancos, baldosas y/o azulejos de cemento, paredes blancas, aseo y ducha, lavabo bajoencimera, suelo negro, ducha con puerta con bisagras y encimeras blancas

Rustic and modern design elements complement one another in this 2,480 sq. ft. three bedroom, two and a half bath custom modern farmhouse. Abundant natural light and face nailed wide plank white pine floors carry throughout the entire home along with plenty of built-in storage, a stunning white kitchen, and cozy brick fireplace.
Photos by Tessa Manning

This traditional white bathroom beautifully incorporates white subway tile and marble accents. The black and white marble floor compliments the black tiles used to frame the decorative marble shower accent tiles and mirror. Completed with chrome fixtures, this black and white bathroom is undoubtedly elegant.
Learn more about Chris Ebert, the Normandy Remodeling Designer who created this space, and other projects that Chris has created: https://www.normandyremodeling.com/team/christopher-ebert
Photo Credit: Normandy Remodeling

Ejemplo de cuarto de baño rectangular clásico renovado con baldosas y/o azulejos de cemento y suelo negro

Imagen de cuarto de baño principal tradicional de tamaño medio con sanitario de dos piezas, baldosas y/o azulejos de cemento, lavabo con pedestal, suelo blanco, ducha con puerta con bisagras, baldosas y/o azulejos blancas y negros, paredes blancas y suelo con mosaicos de baldosas

Farmhouse bathroom
Photographer: Rob Karosis
Imagen de cuarto de baño campestre de tamaño medio con armarios abiertos, puertas de armario de madera en tonos medios, ducha esquinera, baldosas y/o azulejos blancos, baldosas y/o azulejos de cemento, paredes blancas, suelo de baldosas de cerámica, lavabo encastrado, encimera de madera, suelo multicolor, ducha abierta y encimeras marrones
Imagen de cuarto de baño campestre de tamaño medio con armarios abiertos, puertas de armario de madera en tonos medios, ducha esquinera, baldosas y/o azulejos blancos, baldosas y/o azulejos de cemento, paredes blancas, suelo de baldosas de cerámica, lavabo encastrado, encimera de madera, suelo multicolor, ducha abierta y encimeras marrones

Modelo de cuarto de baño infantil costero con armarios estilo shaker, puertas de armario azules, bañera empotrada, baldosas y/o azulejos blancos, baldosas y/o azulejos de cemento, paredes blancas, lavabo bajoencimera, suelo multicolor, encimeras blancas, combinación de ducha y bañera, sanitario de dos piezas, suelo de azulejos de cemento, encimera de cuarzo compacto y ducha con cortina

Andrea Rugg
Imagen de cuarto de baño principal clásico grande con puertas de armario de madera oscura, ducha doble, baldosas y/o azulejos blancos, paredes blancas, suelo de baldosas de cerámica, lavabo bajoencimera, suelo multicolor, ducha con puerta con bisagras, sanitario de dos piezas, baldosas y/o azulejos de cemento, encimera de mármol y armarios con paneles lisos
Imagen de cuarto de baño principal clásico grande con puertas de armario de madera oscura, ducha doble, baldosas y/o azulejos blancos, paredes blancas, suelo de baldosas de cerámica, lavabo bajoencimera, suelo multicolor, ducha con puerta con bisagras, sanitario de dos piezas, baldosas y/o azulejos de cemento, encimera de mármol y armarios con paneles lisos

Foto de cuarto de baño principal tradicional renovado grande con armarios estilo shaker, puertas de armario blancas, bañera encastrada, ducha esquinera, sanitario de dos piezas, baldosas y/o azulejos blancos, baldosas y/o azulejos de cemento, paredes beige, suelo de baldosas de porcelana, lavabo bajoencimera, encimera de mármol, suelo blanco y ducha con puerta con bisagras

This 1930's Barrington Hills farmhouse was in need of some TLC when it was purchased by this southern family of five who planned to make it their new home. The renovation taken on by Advance Design Studio's designer Scott Christensen and master carpenter Justin Davis included a custom porch, custom built in cabinetry in the living room and children's bedrooms, 2 children's on-suite baths, a guest powder room, a fabulous new master bath with custom closet and makeup area, a new upstairs laundry room, a workout basement, a mud room, new flooring and custom wainscot stairs with planked walls and ceilings throughout the home.
The home's original mechanicals were in dire need of updating, so HVAC, plumbing and electrical were all replaced with newer materials and equipment. A dramatic change to the exterior took place with the addition of a quaint standing seam metal roofed farmhouse porch perfect for sipping lemonade on a lazy hot summer day.
In addition to the changes to the home, a guest house on the property underwent a major transformation as well. Newly outfitted with updated gas and electric, a new stacking washer/dryer space was created along with an updated bath complete with a glass enclosed shower, something the bath did not previously have. A beautiful kitchenette with ample cabinetry space, refrigeration and a sink was transformed as well to provide all the comforts of home for guests visiting at the classic cottage retreat.
The biggest design challenge was to keep in line with the charm the old home possessed, all the while giving the family all the convenience and efficiency of modern functioning amenities. One of the most interesting uses of material was the porcelain "wood-looking" tile used in all the baths and most of the home's common areas. All the efficiency of porcelain tile, with the nostalgic look and feel of worn and weathered hardwood floors. The home’s casual entry has an 8" rustic antique barn wood look porcelain tile in a rich brown to create a warm and welcoming first impression.
Painted distressed cabinetry in muted shades of gray/green was used in the powder room to bring out the rustic feel of the space which was accentuated with wood planked walls and ceilings. Fresh white painted shaker cabinetry was used throughout the rest of the rooms, accentuated by bright chrome fixtures and muted pastel tones to create a calm and relaxing feeling throughout the home.
Custom cabinetry was designed and built by Advance Design specifically for a large 70” TV in the living room, for each of the children’s bedroom’s built in storage, custom closets, and book shelves, and for a mudroom fit with custom niches for each family member by name.
The ample master bath was fitted with double vanity areas in white. A generous shower with a bench features classic white subway tiles and light blue/green glass accents, as well as a large free standing soaking tub nestled under a window with double sconces to dim while relaxing in a luxurious bath. A custom classic white bookcase for plush towels greets you as you enter the sanctuary bath.

The black fixtures in this bathroom add a bit of drama to the white walls and tile, balanced out by the movement in the geometric tile pattern on the floor.
Photo Credit: Meghan Caudill

Foto de cuarto de baño actual de tamaño medio con armarios con paneles lisos, puertas de armario turquesas, ducha abierta, baldosas y/o azulejos blancos, baldosas y/o azulejos de cemento, paredes beige, suelo de baldosas de cerámica, encimera de granito, suelo blanco, ducha con puerta con bisagras, encimeras blancas, aseo y ducha y lavabo bajoencimera

Our clients dreamed of a timeless and classy master bathroom reminiscent of a high-end hotel or resort. They felt their existing bathroom was too large and outdated. We helped them create a space that was efficient and classic with neutral colors to provide a clean look that won’t go out of style.
Fun facts:
- The toilet opens automatically when you approach it, is self-cleaning, and has a seat warmer.
- The floors are heated.
- We created a 4” ledge around their sink for more space to store toiletries.

Modelo de cuarto de baño principal clásico renovado pequeño con armarios estilo shaker, baldosas y/o azulejos blancos, baldosas y/o azulejos de cemento, suelo de baldosas de porcelana, lavabo bajoencimera, encimera de cuarcita, ducha con puerta con bisagras, encimeras blancas, puertas de armario de madera oscura, ducha doble, paredes blancas y suelo gris

The traditional stand alone bath tub creates an elegant and inviting entrance as you step into this master ensuite.
Photos by Chris Veith
Imagen de cuarto de baño principal clásico grande con bañera exenta, paredes grises, suelo de mármol, baldosas y/o azulejos grises, baldosas y/o azulejos de cemento, suelo gris y ventanas
Imagen de cuarto de baño principal clásico grande con bañera exenta, paredes grises, suelo de mármol, baldosas y/o azulejos grises, baldosas y/o azulejos de cemento, suelo gris y ventanas

Vanity, mirror frame and wall cabinets: Studio Dearborn. Faucet and hardware: Waterworks. Subway tile: Waterworks Cottage in Shale. Drawer pulls: Emtek. Marble: Calcatta gold. Window shades: horizonshades.com. Photography, Adam Kane Macchia.

SeaThru is a new, waterfront, modern home. SeaThru was inspired by the mid-century modern homes from our area, known as the Sarasota School of Architecture.
This homes designed to offer more than the standard, ubiquitous rear-yard waterfront outdoor space. A central courtyard offer the residents a respite from the heat that accompanies west sun, and creates a gorgeous intermediate view fro guest staying in the semi-attached guest suite, who can actually SEE THROUGH the main living space and enjoy the bay views.
Noble materials such as stone cladding, oak floors, composite wood louver screens and generous amounts of glass lend to a relaxed, warm-contemporary feeling not typically common to these types of homes.
Photos by Ryan Gamma Photography

Bethany Nauert
Foto de cuarto de baño de estilo de casa de campo de tamaño medio con armarios estilo shaker, puertas de armario marrones, bañera exenta, ducha a ras de suelo, sanitario de dos piezas, baldosas y/o azulejos blancos, baldosas y/o azulejos de cemento, paredes grises, suelo de azulejos de cemento, aseo y ducha, lavabo bajoencimera, encimera de mármol, suelo negro y ducha abierta
Foto de cuarto de baño de estilo de casa de campo de tamaño medio con armarios estilo shaker, puertas de armario marrones, bañera exenta, ducha a ras de suelo, sanitario de dos piezas, baldosas y/o azulejos blancos, baldosas y/o azulejos de cemento, paredes grises, suelo de azulejos de cemento, aseo y ducha, lavabo bajoencimera, encimera de mármol, suelo negro y ducha abierta

Floating vanity with stone bench top designed and made by Panorama Cabinets.
Foto de cuarto de baño contemporáneo con ducha doble, sanitario de pared, baldosas y/o azulejos blancos, baldosas y/o azulejos de cemento, paredes blancas, aseo y ducha, lavabo sobreencimera, armarios con paneles lisos, puertas de armario de madera oscura y ducha con puerta con bisagras
Foto de cuarto de baño contemporáneo con ducha doble, sanitario de pared, baldosas y/o azulejos blancos, baldosas y/o azulejos de cemento, paredes blancas, aseo y ducha, lavabo sobreencimera, armarios con paneles lisos, puertas de armario de madera oscura y ducha con puerta con bisagras
14.839 ideas para cuartos de baño blancos con baldosas y/o azulejos de cemento
1