230 ideas para cuartos de baño con baldosas y/o azulejos de cemento y encimera de cemento
Filtrar por
Presupuesto
Ordenar por:Popular hoy
1 - 20 de 230 fotos
Artículo 1 de 3

The ensuite is a luxurious space offering all the desired facilities. The warm theme of all rooms echoes in the materials used. The vanity was created from Recycled Messmate with a horizontal grain, complemented by the polished concrete bench top. The walk in double shower creates a real impact, with its black framed glass which again echoes with the framing in the mirrors and shelving.

Modelo de cuarto de baño único y de pie actual pequeño con armarios con paneles lisos, puertas de armario de madera oscura, bañera encastrada, combinación de ducha y bañera, sanitario de una pieza, baldosas y/o azulejos blancos, baldosas y/o azulejos de cemento, paredes blancas, suelo de baldosas de cerámica, aseo y ducha, lavabo integrado, encimera de cemento, suelo negro, ducha con puerta corredera, encimeras negras y papel pintado

Internal - Bathroom
Beach House at Avoca Beach by Architecture Saville Isaacs
Project Summary
Architecture Saville Isaacs
https://www.architecturesavilleisaacs.com.au/
The core idea of people living and engaging with place is an underlying principle of our practice, given expression in the manner in which this home engages with the exterior, not in a general expansive nod to view, but in a varied and intimate manner.
The interpretation of experiencing life at the beach in all its forms has been manifested in tangible spaces and places through the design of pavilions, courtyards and outdoor rooms.
Architecture Saville Isaacs
https://www.architecturesavilleisaacs.com.au/
A progression of pavilions and courtyards are strung off a circulation spine/breezeway, from street to beach: entry/car court; grassed west courtyard (existing tree); games pavilion; sand+fire courtyard (=sheltered heart); living pavilion; operable verandah; beach.
The interiors reinforce architectural design principles and place-making, allowing every space to be utilised to its optimum. There is no differentiation between architecture and interiors: Interior becomes exterior, joinery becomes space modulator, materials become textural art brought to life by the sun.
Project Description
Architecture Saville Isaacs
https://www.architecturesavilleisaacs.com.au/
The core idea of people living and engaging with place is an underlying principle of our practice, given expression in the manner in which this home engages with the exterior, not in a general expansive nod to view, but in a varied and intimate manner.
The house is designed to maximise the spectacular Avoca beachfront location with a variety of indoor and outdoor rooms in which to experience different aspects of beachside living.
Client brief: home to accommodate a small family yet expandable to accommodate multiple guest configurations, varying levels of privacy, scale and interaction.
A home which responds to its environment both functionally and aesthetically, with a preference for raw, natural and robust materials. Maximise connection – visual and physical – to beach.
The response was a series of operable spaces relating in succession, maintaining focus/connection, to the beach.
The public spaces have been designed as series of indoor/outdoor pavilions. Courtyards treated as outdoor rooms, creating ambiguity and blurring the distinction between inside and out.
A progression of pavilions and courtyards are strung off circulation spine/breezeway, from street to beach: entry/car court; grassed west courtyard (existing tree); games pavilion; sand+fire courtyard (=sheltered heart); living pavilion; operable verandah; beach.
Verandah is final transition space to beach: enclosable in winter; completely open in summer.
This project seeks to demonstrates that focusing on the interrelationship with the surrounding environment, the volumetric quality and light enhanced sculpted open spaces, as well as the tactile quality of the materials, there is no need to showcase expensive finishes and create aesthetic gymnastics. The design avoids fashion and instead works with the timeless elements of materiality, space, volume and light, seeking to achieve a sense of calm, peace and tranquillity.
Architecture Saville Isaacs
https://www.architecturesavilleisaacs.com.au/
Focus is on the tactile quality of the materials: a consistent palette of concrete, raw recycled grey ironbark, steel and natural stone. Materials selections are raw, robust, low maintenance and recyclable.
Light, natural and artificial, is used to sculpt the space and accentuate textural qualities of materials.
Passive climatic design strategies (orientation, winter solar penetration, screening/shading, thermal mass and cross ventilation) result in stable indoor temperatures, requiring minimal use of heating and cooling.
Architecture Saville Isaacs
https://www.architecturesavilleisaacs.com.au/
Accommodation is naturally ventilated by eastern sea breezes, but sheltered from harsh afternoon winds.
Both bore and rainwater are harvested for reuse.
Low VOC and non-toxic materials and finishes, hydronic floor heating and ventilation ensure a healthy indoor environment.
Project was the outcome of extensive collaboration with client, specialist consultants (including coastal erosion) and the builder.
The interpretation of experiencing life by the sea in all its forms has been manifested in tangible spaces and places through the design of the pavilions, courtyards and outdoor rooms.
The interior design has been an extension of the architectural intent, reinforcing architectural design principles and place-making, allowing every space to be utilised to its optimum capacity.
There is no differentiation between architecture and interiors: Interior becomes exterior, joinery becomes space modulator, materials become textural art brought to life by the sun.
Architecture Saville Isaacs
https://www.architecturesavilleisaacs.com.au/
https://www.architecturesavilleisaacs.com.au/

Dog Shower with subway tiles, concrete countertop, stainless steel fixtures, and slate flooring.
Photographer: Rob Karosis
Modelo de cuarto de baño de estilo de casa de campo de tamaño medio con armarios estilo shaker, puertas de armario blancas, ducha abierta, baldosas y/o azulejos blancos, baldosas y/o azulejos de cemento, paredes blancas, suelo de pizarra, aseo y ducha, encimera de cemento, suelo negro, ducha abierta y encimeras negras
Modelo de cuarto de baño de estilo de casa de campo de tamaño medio con armarios estilo shaker, puertas de armario blancas, ducha abierta, baldosas y/o azulejos blancos, baldosas y/o azulejos de cemento, paredes blancas, suelo de pizarra, aseo y ducha, encimera de cemento, suelo negro, ducha abierta y encimeras negras
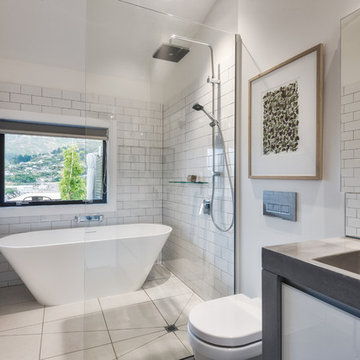
Ejemplo de cuarto de baño principal actual sin sin inodoro con armarios con paneles lisos, puertas de armario blancas, bañera exenta, sanitario de pared, baldosas y/o azulejos blancos, baldosas y/o azulejos de cemento, paredes blancas, lavabo integrado, encimera de cemento, suelo beige y ducha abierta
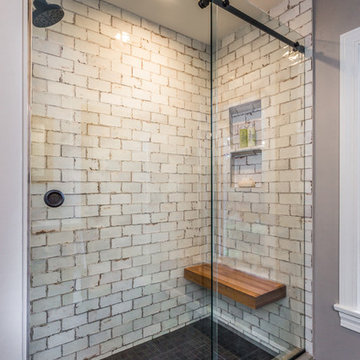
Imagen de cuarto de baño principal de estilo americano de tamaño medio con armarios estilo shaker, puertas de armario de madera oscura, paredes grises, suelo de pizarra, lavabo integrado, encimera de cemento, suelo gris, encimeras grises, ducha esquinera, baldosas y/o azulejos grises, baldosas y/o azulejos de cemento y ducha con puerta corredera
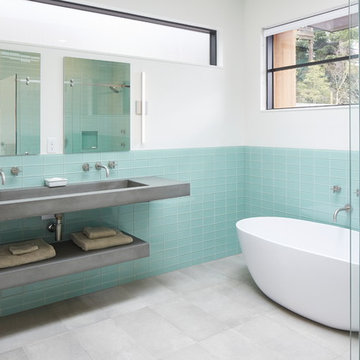
Sally Painter
Foto de cuarto de baño principal actual con armarios abiertos, puertas de armario grises, bañera exenta, ducha esquinera, baldosas y/o azulejos azules, baldosas y/o azulejos de cemento, paredes blancas, suelo de baldosas de porcelana, lavabo integrado, encimera de cemento, suelo gris, ducha con puerta con bisagras y encimeras grises
Foto de cuarto de baño principal actual con armarios abiertos, puertas de armario grises, bañera exenta, ducha esquinera, baldosas y/o azulejos azules, baldosas y/o azulejos de cemento, paredes blancas, suelo de baldosas de porcelana, lavabo integrado, encimera de cemento, suelo gris, ducha con puerta con bisagras y encimeras grises
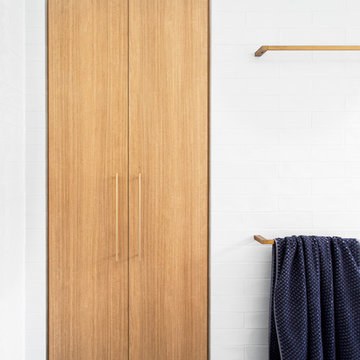
Modelo de cuarto de baño principal contemporáneo grande con armarios con paneles lisos, puertas de armario de madera oscura, bañera exenta, ducha abierta, sanitario de dos piezas, baldosas y/o azulejos grises, baldosas y/o azulejos blancos, baldosas y/o azulejos de cemento, paredes grises, suelo de baldosas de cerámica, lavabo sobreencimera, encimera de cemento, suelo azul, ducha abierta y encimeras grises
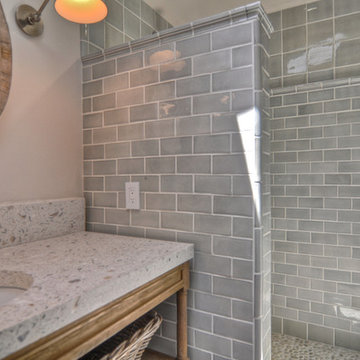
Ejemplo de cuarto de baño tradicional renovado con lavabo bajoencimera, armarios abiertos, puertas de armario con efecto envejecido, encimera de cemento, ducha abierta, baldosas y/o azulejos grises, baldosas y/o azulejos de cemento y paredes grises
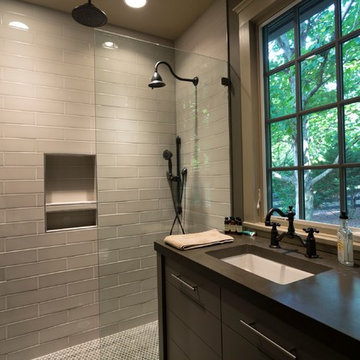
Modelo de cuarto de baño tradicional renovado de tamaño medio con armarios con paneles lisos, puertas de armario grises, baldosas y/o azulejos grises, baldosas y/o azulejos de cemento, aseo y ducha, encimera de cemento, ducha empotrada, paredes grises, suelo con mosaicos de baldosas, lavabo bajoencimera, suelo multicolor y ducha con puerta con bisagras
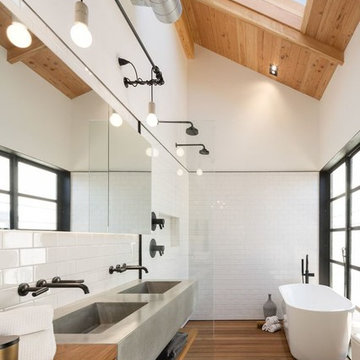
This bathroom cost $9,000 - I got that from http://www.remodelormove.com/bathroom-remodelling this remodeling calculator helped me create a budget for my remodel

The guest bath utilizes a floating single undermount sink vanity custom made from walnut with a white-washed grey oil finish. The Caesarstone Airy concrete countertop, with a single undermount Kohler sink, has a soft and textured finish. Lefroy Brooks wall-mounted XO faucet fixtures align precisely on the grey grout lines of the subway tile that faces the entire wall.
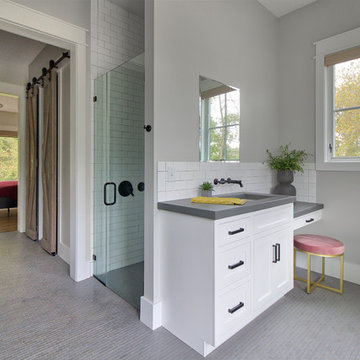
Master bathroom with custom concrete countertops and wall mounted faucets.
Imagen de cuarto de baño campestre con ducha a ras de suelo, baldosas y/o azulejos blancos, paredes grises, suelo de baldosas de cerámica, lavabo bajoencimera, encimera de cemento, suelo gris, encimeras grises, armarios estilo shaker, puertas de armario blancas, baldosas y/o azulejos de cemento y ducha con puerta con bisagras
Imagen de cuarto de baño campestre con ducha a ras de suelo, baldosas y/o azulejos blancos, paredes grises, suelo de baldosas de cerámica, lavabo bajoencimera, encimera de cemento, suelo gris, encimeras grises, armarios estilo shaker, puertas de armario blancas, baldosas y/o azulejos de cemento y ducha con puerta con bisagras

Master bathroom with subway tiles, wood vanity, and concrete countertop.
Photographer: Rob Karosis
Foto de cuarto de baño principal campestre grande con armarios con paneles lisos, bañera exenta, baldosas y/o azulejos blancos, baldosas y/o azulejos de cemento, paredes blancas, suelo de pizarra, lavabo bajoencimera, encimera de cemento, suelo negro, encimeras negras y puertas de armario de madera en tonos medios
Foto de cuarto de baño principal campestre grande con armarios con paneles lisos, bañera exenta, baldosas y/o azulejos blancos, baldosas y/o azulejos de cemento, paredes blancas, suelo de pizarra, lavabo bajoencimera, encimera de cemento, suelo negro, encimeras negras y puertas de armario de madera en tonos medios
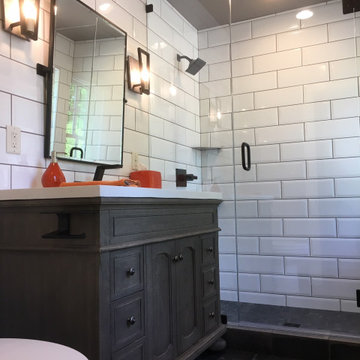
Bathroom Addition: Installed Daltile white beveled 4x16 subway tile floor to ceiling on 2 1/2 walls and worn looking Stonepeak 12x12 for the floor outside the shower and a matching 2x2 for inside the shower, selected the grout and the dark ceiling color to coordinate with the reclaimed wood of the vanity, all of the light fixtures, hardware and accessories have a modern feel to compliment the modern ambiance of the aviator plumbing fixtures and target inspired floating shower shelves and the light fixtures, vanity, concrete counter-top and the worn looking floor tile have an industrial/reclaimed giving the bathroom a sense of masculinity.
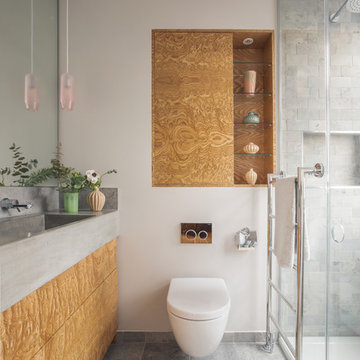
Radu Palicica photography
Diseño de cuarto de baño contemporáneo con armarios con paneles lisos, puertas de armario marrones, ducha empotrada, sanitario de pared, baldosas y/o azulejos grises, baldosas y/o azulejos de cemento, paredes blancas, aseo y ducha, lavabo integrado, encimera de cemento, suelo gris y encimeras grises
Diseño de cuarto de baño contemporáneo con armarios con paneles lisos, puertas de armario marrones, ducha empotrada, sanitario de pared, baldosas y/o azulejos grises, baldosas y/o azulejos de cemento, paredes blancas, aseo y ducha, lavabo integrado, encimera de cemento, suelo gris y encimeras grises

Diseño de cuarto de baño principal actual grande con armarios con paneles lisos, puertas de armario de madera oscura, bañera exenta, ducha abierta, baldosas y/o azulejos grises, baldosas y/o azulejos blancos, baldosas y/o azulejos de cemento, lavabo sobreencimera, ducha abierta, sanitario de dos piezas, paredes grises, suelo de baldosas de cerámica, encimera de cemento, suelo azul y encimeras grises

We designed this bathroom to be clean, simple and modern with the use of the white subway tiles. The rustic aesthetic was achieved through the use of black metal finishes.
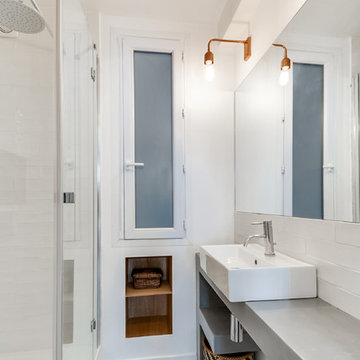
Transition Interior Design
Foto de cuarto de baño largo y estrecho nórdico pequeño con paredes blancas, encimera de cemento, baldosas y/o azulejos blancos, baldosas y/o azulejos de cemento, aseo y ducha, lavabo sobreencimera, armarios abiertos y ducha empotrada
Foto de cuarto de baño largo y estrecho nórdico pequeño con paredes blancas, encimera de cemento, baldosas y/o azulejos blancos, baldosas y/o azulejos de cemento, aseo y ducha, lavabo sobreencimera, armarios abiertos y ducha empotrada
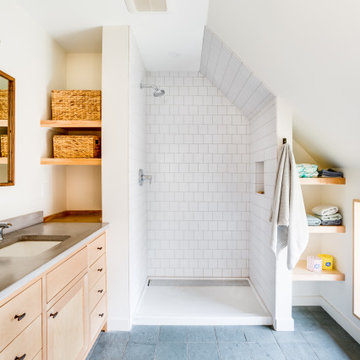
Imagen de cuarto de baño principal, único y de pie actual con armarios estilo shaker, puertas de armario de madera clara, ducha empotrada, sanitario de dos piezas, baldosas y/o azulejos blancos, baldosas y/o azulejos de cemento, suelo de pizarra, lavabo bajoencimera, encimera de cemento, suelo verde, ducha con cortina, encimeras grises y hornacina
230 ideas para cuartos de baño con baldosas y/o azulejos de cemento y encimera de cemento
1