2.175 ideas para cuartos de baño de pie con baldosas y/o azulejos de cemento
Filtrar por
Presupuesto
Ordenar por:Popular hoy
1 - 20 de 2175 fotos
Artículo 1 de 3

Cuarto de baño de estilo ecléctico inspirado en la película Bettle Juice y con referencias a la serie Twin Peaks. Un baño que explota la conexión entre el blanco, el rojo y el negro, creando un espacio abrumante, erótico y alocado a la vez.

Free ebook, Creating the Ideal Kitchen. DOWNLOAD NOW
This client came to us wanting some help with updating the master bath in their home. Their primary goals were to increase the size of the shower, add a rain head, add a freestanding tub and overall freshen the feel of the space.
The existing layout of the bath worked well, so we left the basic footprint the same, but increased the size of the shower and added a freestanding tub on a bit of an angle which allowed for some additional storage.
One of the most important things on the wish list was adding a rainhead in the shower, but this was not an easy task with the angled ceiling. We came up with the solution of using an extra long wall-mounted shower arm that was reinforced with a meal bracket attached the ceiling. This did the trick, and no extra framing or insulation was required to make it work.
The materials selected for the space are classic and fresh. Large format white oriental marble is used throughout the bath, on the floor in a herrinbone pattern and in a staggered brick pattern on the walls. Alder cabinets with a gray stain contrast nicely with the white marble, while shiplap detail helps unify the space and gives it a casual and cozy vibe. Storage solutions include an area for towels and other necessities at the foot of the tub, roll out shelves and out storage in the vanities and a custom niche and shaving ledge in the shower. We love how just a few simple changes can make such a great impact!
Designed by: Susan Klimala, CKBD
Photography by: LOMA Studios
For more information on kitchen and bath design ideas go to: www.kitchenstudio-ge.com

© Lassiter Photography | ReVisionCharlotte.com
Diseño de cuarto de baño principal, doble y de pie de estilo de casa de campo de tamaño medio con armarios estilo shaker, puertas de armario blancas, ducha doble, sanitario de dos piezas, baldosas y/o azulejos blancos, baldosas y/o azulejos de cemento, paredes blancas, suelo con mosaicos de baldosas, lavabo bajoencimera, encimera de cuarzo compacto, suelo blanco, ducha con puerta con bisagras, encimeras blancas, hornacina y machihembrado
Diseño de cuarto de baño principal, doble y de pie de estilo de casa de campo de tamaño medio con armarios estilo shaker, puertas de armario blancas, ducha doble, sanitario de dos piezas, baldosas y/o azulejos blancos, baldosas y/o azulejos de cemento, paredes blancas, suelo con mosaicos de baldosas, lavabo bajoencimera, encimera de cuarzo compacto, suelo blanco, ducha con puerta con bisagras, encimeras blancas, hornacina y machihembrado

Project completed as Senior Designer with NB Design Group, Inc.
Photography | John Granen
Imagen de cuarto de baño doble y de pie costero con armarios con paneles lisos, puertas de armario de madera en tonos medios, ducha empotrada, baldosas y/o azulejos blancos, baldosas y/o azulejos de cemento, paredes blancas, lavabo bajoencimera, suelo negro, ducha con puerta con bisagras y encimeras blancas
Imagen de cuarto de baño doble y de pie costero con armarios con paneles lisos, puertas de armario de madera en tonos medios, ducha empotrada, baldosas y/o azulejos blancos, baldosas y/o azulejos de cemento, paredes blancas, lavabo bajoencimera, suelo negro, ducha con puerta con bisagras y encimeras blancas

Modern farmhouse bathroom remodel featuring a beautiful Carrara marble counter and gray vanity which includes two drawers and an open shelf at the bottom for wicker baskets that add warmth and texture to the space. The hardware finish is polished chrome. The walls and ceiling are painted in Sherwin Williams Westhighland White 7566 for a light and airy vibe. The vanity wall showcases a shiplap wood detail. Above the vanity on either side of the round mirror are two, round glass chrome plated, wall sconces that add a classic feeling to the room. The alcove shower/cast iron tub combo includes a niche for shampoo. The shower walls have a white textured tile in a subway pattern with a light gray grout and an accent trim of multi-gray penny round mosaic tile which complements the gray and white color scheme.
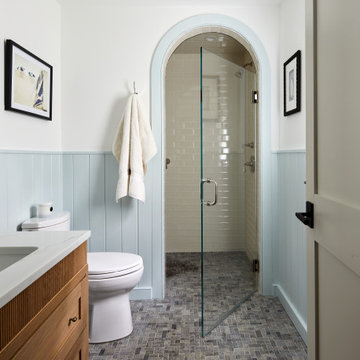
Foto de cuarto de baño único y de pie de estilo de casa de campo con armarios estilo shaker, puertas de armario de madera oscura, baldosas y/o azulejos blancos, baldosas y/o azulejos de cemento, paredes blancas, suelo con mosaicos de baldosas, lavabo bajoencimera, suelo gris, ducha con puerta con bisagras, encimeras blancas y machihembrado

A perfect mix of blue hues and clean white tile make this bathroom a retreat! The addition of the crane wallpaper tied the space together and made this room unique.

A bright and modern guest bathroom is a bonus in this contemporary basement remodel. A spacious shower with glass doors features a classic, beige, 3 x 12 high gloss ceramic shower tile and a penny ceramic mosaic shower floor in a white finish. The Blume Deco porcelain tile bathroom floor adds a pop of color to the neutral earth tones used in this custom bathroom design.

An original 1930’s English Tudor with only 2 bedrooms and 1 bath spanning about 1730 sq.ft. was purchased by a family with 2 amazing young kids, we saw the potential of this property to become a wonderful nest for the family to grow.
The plan was to reach a 2550 sq. ft. home with 4 bedroom and 4 baths spanning over 2 stories.
With continuation of the exiting architectural style of the existing home.
A large 1000sq. ft. addition was constructed at the back portion of the house to include the expended master bedroom and a second-floor guest suite with a large observation balcony overlooking the mountains of Angeles Forest.
An L shape staircase leading to the upstairs creates a moment of modern art with an all white walls and ceilings of this vaulted space act as a picture frame for a tall window facing the northern mountains almost as a live landscape painting that changes throughout the different times of day.
Tall high sloped roof created an amazing, vaulted space in the guest suite with 4 uniquely designed windows extruding out with separate gable roof above.
The downstairs bedroom boasts 9’ ceilings, extremely tall windows to enjoy the greenery of the backyard, vertical wood paneling on the walls add a warmth that is not seen very often in today’s new build.
The master bathroom has a showcase 42sq. walk-in shower with its own private south facing window to illuminate the space with natural morning light. A larger format wood siding was using for the vanity backsplash wall and a private water closet for privacy.
In the interior reconfiguration and remodel portion of the project the area serving as a family room was transformed to an additional bedroom with a private bath, a laundry room and hallway.
The old bathroom was divided with a wall and a pocket door into a powder room the leads to a tub room.
The biggest change was the kitchen area, as befitting to the 1930’s the dining room, kitchen, utility room and laundry room were all compartmentalized and enclosed.
We eliminated all these partitions and walls to create a large open kitchen area that is completely open to the vaulted dining room. This way the natural light the washes the kitchen in the morning and the rays of sun that hit the dining room in the afternoon can be shared by the two areas.
The opening to the living room remained only at 8’ to keep a division of space.
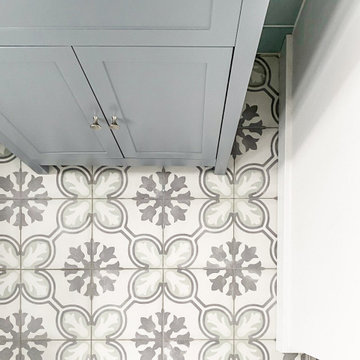
A budget-friendly family bathroom in a Craftsman-style home, using off-the-shelf fixtures and fittings with statement floor tile and metro wall tile.
Foto de cuarto de baño infantil, único y de pie actual de tamaño medio con armarios estilo shaker, puertas de armario grises, bañera encastrada, combinación de ducha y bañera, sanitario de una pieza, baldosas y/o azulejos azules, baldosas y/o azulejos de cemento, paredes blancas, suelo de baldosas de cerámica, lavabo encastrado, encimera de mármol, suelo gris, ducha con puerta con bisagras y encimeras blancas
Foto de cuarto de baño infantil, único y de pie actual de tamaño medio con armarios estilo shaker, puertas de armario grises, bañera encastrada, combinación de ducha y bañera, sanitario de una pieza, baldosas y/o azulejos azules, baldosas y/o azulejos de cemento, paredes blancas, suelo de baldosas de cerámica, lavabo encastrado, encimera de mármol, suelo gris, ducha con puerta con bisagras y encimeras blancas

Imagen de cuarto de baño doble y de pie nórdico de tamaño medio con armarios tipo mueble, puertas de armario de madera oscura, ducha a ras de suelo, sanitario de dos piezas, baldosas y/o azulejos blancos, baldosas y/o azulejos de cemento, paredes blancas, suelo de baldosas de porcelana, aseo y ducha, lavabo bajoencimera, encimera de mármol, suelo gris, ducha con puerta con bisagras, encimeras blancas y hornacina
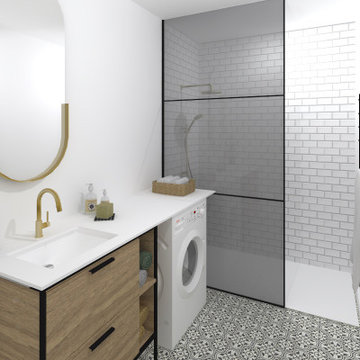
Salle de bain dans un appartement de 50m² à Genève.
Foto de cuarto de baño principal, único y de pie urbano pequeño con puertas de armario beige, ducha abierta, baldosas y/o azulejos de cemento, paredes blancas, suelo de azulejos de cemento y suelo blanco
Foto de cuarto de baño principal, único y de pie urbano pequeño con puertas de armario beige, ducha abierta, baldosas y/o azulejos de cemento, paredes blancas, suelo de azulejos de cemento y suelo blanco

Diseño de cuarto de baño infantil, único, de pie y blanco campestre de tamaño medio con armarios tipo mueble, puertas de armario azules, ducha abierta, sanitario de dos piezas, baldosas y/o azulejos blancos, baldosas y/o azulejos de cemento, paredes blancas, suelo vinílico, lavabo sobreencimera, encimera de cuarzo compacto, suelo marrón, ducha con puerta con bisagras, encimeras grises y papel pintado
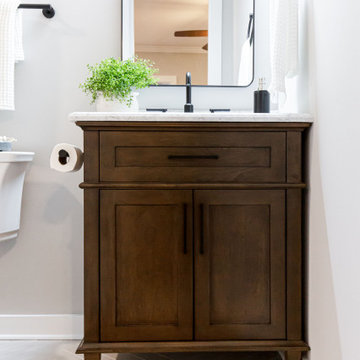
Ejemplo de cuarto de baño infantil, único y de pie actual pequeño con armarios estilo shaker, puertas de armario de madera en tonos medios, ducha empotrada, baldosas y/o azulejos blancos, baldosas y/o azulejos de cemento, suelo de baldosas de porcelana, encimera de mármol, suelo blanco, ducha con puerta con bisagras y hornacina

This ADA bathroom remodel featured a curbless tile shower with accent glass mosaic tile strip and extra-large niche. We used luxury plank vinyl flooring in a beach wood finish, installed new toilet, fixtures, marble countertop vanity, over the toilet cabinets, and grab bars.

Foto de cuarto de baño principal, único y de pie campestre pequeño con bañera con patas, ducha esquinera, sanitario de una pieza, baldosas y/o azulejos blancos, baldosas y/o azulejos de cemento, paredes grises, suelo con mosaicos de baldosas, ducha con puerta con bisagras y hornacina

Step into modern luxury with this beautiful bathroom in Costa Mesa, CA. Featuring a light teal 45 degree herringbone pattern back wall, this new construction offers a unique and contemporary vibe. The vanity boasts rich brown cabinets and an elegant white marble countertop, while the shower features two niches with intricate designs inside. The attention to detail and sophisticated color palette exudes a sense of refined elegance that will leave any homeowner feeling pampered and relaxed.

This farmhouse style home was already lovely and inviting. We just added some finishing touches in the kitchen and expanded and enhanced the basement. In the kitchen we enlarged the center island so that it is now five-feet-wide. We rebuilt the sides, added the cross-back, “x”, design to each end and installed new fixtures. We also installed new counters and painted all the cabinetry. Already the center of the home’s everyday living and entertaining, there’s now even more space for gathering. We expanded the already finished basement to include a main room with kitchenet, a multi-purpose/guestroom with a murphy bed, full bathroom, and a home theatre. The COREtec vinyl flooring is waterproof and strong enough to take the beating of everyday use. In the main room, the ship lap walls and farmhouse lantern lighting coordinates beautifully with the vintage farmhouse tuxedo bathroom. Who needs to go out to the movies with a home theatre like this one? With tiered seating for six, featuring reclining chair on platforms, tray ceiling lighting and theatre sconces, this is the perfect spot for family movie night!
Rudloff Custom Builders has won Best of Houzz for Customer Service in 2014, 2015, 2016, 2017, 2019, 2020, and 2021. We also were voted Best of Design in 2016, 2017, 2018, 2019, 2020, and 2021, which only 2% of professionals receive. Rudloff Custom Builders has been featured on Houzz in their Kitchen of the Week, What to Know About Using Reclaimed Wood in the Kitchen as well as included in their Bathroom WorkBook article. We are a full service, certified remodeling company that covers all of the Philadelphia suburban area. This business, like most others, developed from a friendship of young entrepreneurs who wanted to make a difference in their clients’ lives, one household at a time. This relationship between partners is much more than a friendship. Edward and Stephen Rudloff are brothers who have renovated and built custom homes together paying close attention to detail. They are carpenters by trade and understand concept and execution. Rudloff Custom Builders will provide services for you with the highest level of professionalism, quality, detail, punctuality and craftsmanship, every step of the way along our journey together.
Specializing in residential construction allows us to connect with our clients early in the design phase to ensure that every detail is captured as you imagined. One stop shopping is essentially what you will receive with Rudloff Custom Builders from design of your project to the construction of your dreams, executed by on-site project managers and skilled craftsmen. Our concept: envision our client’s ideas and make them a reality. Our mission: CREATING LIFETIME RELATIONSHIPS BUILT ON TRUST AND INTEGRITY.
Photo Credit: Linda McManus Images

Our clients wanted a REAL master bathroom with enough space for both of them to be in there at the same time. Their house, built in the 1940’s, still had plenty of the original charm, but also had plenty of its original tiny spaces that just aren’t very functional for modern life.
The original bathroom had a tiny stall shower, and just a single vanity with very limited storage and counter space. Not to mention kitschy pink subway tile on every wall. With some creative reconfiguring, we were able to reclaim about 25 square feet of space from the bedroom. Which gave us the space we needed to introduce a double vanity with plenty of storage, and a HUGE walk-in shower that spans the entire length of the new bathroom!
While we knew we needed to stay true to the original character of the house, we also wanted to bring in some modern flair! Pairing strong graphic floor tile with some subtle (and not so subtle) green tones gave us the perfect blend of classic sophistication with a modern glow up.
Our clients were thrilled with the look of their new space, and were even happier about how large and open it now feels!
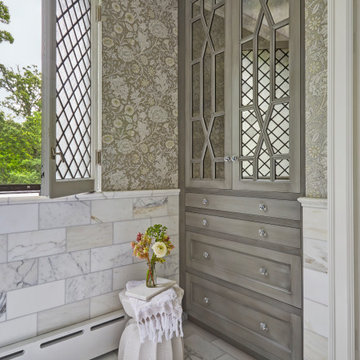
Download our free ebook, Creating the Ideal Kitchen. DOWNLOAD NOW
This homeowner’s daughter originally contacted us on behalf of her parents who were reluctant to begin the remodeling process in their home due to the inconvenience and dust. Once we met and they dipped their toes into the process, we were off to the races. The existing bathroom in this beautiful historical 1920’s home, had not been updated since the 70’/80’s as evidenced by the blue carpeting, mirrored walls and dropped ceilings. In addition, there was very little storage, and some health setbacks had made the bathroom difficult to maneuver with its tub shower.
Once we demoed, we discovered everything we expected to find in a home that had not been updated for many years. We got to work bringing all the electrical and plumbing up to code, and it was just as dusty and dirty as the homeowner’s anticipated! Once the space was demoed, we got to work building our new plan. We eliminated the existing tub and created a large walk-in curb-less shower.
An existing closet was eliminated and in its place, we planned a custom built in with spots for linens, jewelry and general storage. Because of the small space, we had to be very creative with the shower footprint, so we clipped one of the walls for more clearance behind the sink. The bathroom features a beautiful custom mosaic floor tile as well as tiled walls throughout the space. This required lots of coordination between the carpenter and tile setter to make sure that the framing and tile design were all properly aligned. We worked around an existing radiator and a unique original leaded window that was architecturally significant to the façade of the home. We had a lot of extra depth behind the original toilet location, so we built the wall out a bit, moved the toilet forward and then created some extra storage space behind the commode. We settled on mirrored mullioned doors to bounce lots of light around the smaller space.
We also went back and forth on deciding between a single and double vanity, and in the end decided the single vanity allowed for more counter space, more storage below and for the design to breath a bit in the smaller space. I’m so happy with this decision! To build on the luxurious feel of the space, we added a heated towel bar and heated flooring.
One of the concerns the homeowners had was having a comfortable floor to walk on. They realized that carpet was not a very practical solution but liked the comfort it had provided. Heated floors are the perfect solution. The room is decidedly traditional from its intricate mosaic marble floor to the calacutta marble clad walls. Elegant gold chandelier style fixtures, marble countertops and Morris & Co. beaded wallpaper provide an opulent feel to the space.
The gray monochromatic pallet keeps it feeling fresh and up-to-date. The beautiful leaded glass window is an important architectural feature at the front of the house. In the summertime, the homeowners love having the window open for fresh air and ventilation. We love it too!
The curb-less shower features a small fold down bench that can be used if needed and folded up when not. The shower also features a custom niche for storing shampoo and other hair products. The linear drain is built into the tilework and is barely visible. A frameless glass door that swings both in and out completes the luxurious feel.
Designed by: Susan Klimala, CKD, CBD
Photography by: Michael Kaskel
For more information on kitchen and bath design ideas go to: www.kitchenstudio-ge.com
2.175 ideas para cuartos de baño de pie con baldosas y/o azulejos de cemento
1