3.653 ideas para cuartos de baño con armarios tipo vitrina y Todas las duchas
Filtrar por
Presupuesto
Ordenar por:Popular hoy
21 - 40 de 3653 fotos
Artículo 1 de 3

Ejemplo de cuarto de baño principal minimalista con armarios tipo vitrina, puertas de armario blancas, bañera exenta, ducha abierta, baldosas y/o azulejos blancos, baldosas y/o azulejos de piedra, paredes blancas, suelo de mármol, lavabo sobreencimera, encimera de cuarzo compacto, suelo blanco, ducha con puerta con bisagras, encimeras blancas y sanitario de pared
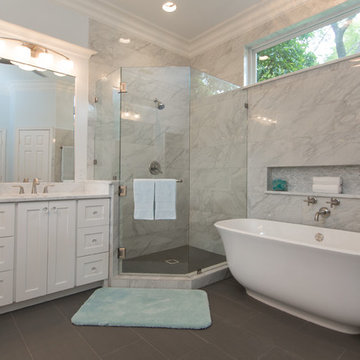
An elegant bathroom that has been transformed into a marble retreat! The attention to detail is incredible -- from the glass cabinet knobs, to the perfectly placed niche over the freestanding tub, to the electrical outlet in the drawer, this master bathroom was beautifully executed!

Modelo de cuarto de baño principal de tamaño medio con armarios tipo vitrina, puertas de armario de madera en tonos medios, bañera encastrada, combinación de ducha y bañera, sanitario de una pieza, baldosas y/o azulejos blancos, baldosas y/o azulejos de cerámica, paredes verdes, suelo de baldosas de cerámica, lavabo encastrado, encimera de mármol, suelo blanco y ducha con cortina
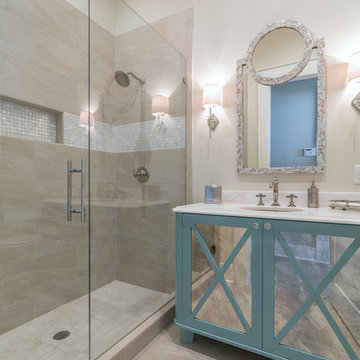
Greg Reigler
Modelo de cuarto de baño costero grande con lavabo bajoencimera, armarios tipo vitrina, puertas de armario blancas, encimera de granito, ducha doble, sanitario de una pieza, baldosas y/o azulejos beige, baldosas y/o azulejos de porcelana, paredes blancas y suelo de baldosas de porcelana
Modelo de cuarto de baño costero grande con lavabo bajoencimera, armarios tipo vitrina, puertas de armario blancas, encimera de granito, ducha doble, sanitario de una pieza, baldosas y/o azulejos beige, baldosas y/o azulejos de porcelana, paredes blancas y suelo de baldosas de porcelana

Diseño de cuarto de baño clásico renovado de tamaño medio con puertas de armario de madera en tonos medios, ducha empotrada, sanitario de una pieza, baldosas y/o azulejos blancos, armarios tipo vitrina, azulejos en listel, paredes grises, suelo laminado, aseo y ducha, lavabo integrado, encimera de esteatita, suelo gris y ducha con puerta con bisagras

Start and Finish Your Day in Serenity ✨
In the hustle of city life, our homes are our sanctuaries. Particularly, the shower room - where we both begin and unwind at the end of our day. Imagine stepping into a space bathed in soft, soothing light, embracing the calmness and preparing you for the day ahead, and later, helping you relax and let go of the day’s stress.
In Maida Vale, where architecture and design intertwine with the rhythm of London, the key to a perfect shower room transcends beyond just aesthetics. It’s about harnessing the power of natural light to create a space that not only revitalizes your body but also your soul.
But what about our ever-present need for space? The answer lies in maximizing storage, utilizing every nook - both deep and shallow - ensuring that everything you need is at your fingertips, yet out of sight, maintaining a clutter-free haven.
Let’s embrace the beauty of design, the tranquillity of soothing light, and the genius of clever storage in our Maida Vale homes. Because every day deserves a serene beginning and a peaceful end.
#MaidaVale #LondonLiving #SerenityAtHome #ShowerRoomSanctuary #DesignInspiration #NaturalLight #SmartStorage #HomeDesign #UrbanOasis #LondonHomes

Interior and Exterior Renovations to existing HGTV featured Tiny Home. We modified the exterior paint color theme and painted the interior of the tiny home to give it a fresh look. The interior of the tiny home has been decorated and furnished for use as an AirBnb space. Outdoor features a new custom built deck and hot tub space.

Notting Hill is one of the most charming and stylish districts in London. This apartment is situated at Hereford Road, on a 19th century building, where Guglielmo Marconi (the pioneer of wireless communication) lived for a year; now the home of my clients, a french couple.
The owners desire was to celebrate the building's past while also reflecting their own french aesthetic, so we recreated victorian moldings, cornices and rosettes. We also found an iron fireplace, inspired by the 19th century era, which we placed in the living room, to bring that cozy feeling without loosing the minimalistic vibe. We installed customized cement tiles in the bathroom and the Burlington London sanitaires, combining both french and british aesthetic.
We decided to mix the traditional style with modern white bespoke furniture. All the apartment is in bright colors, with the exception of a few details, such as the fireplace and the kitchen splash back: bold accents to compose together with the neutral colors of the space.
We have found the best layout for this small space by creating light transition between the pieces. First axis runs from the entrance door to the kitchen window, while the second leads from the window in the living area to the window in the bedroom. Thanks to this alignment, the spatial arrangement is much brighter and vaster, while natural light comes to every room in the apartment at any time of the day.
Ola Jachymiak Studio
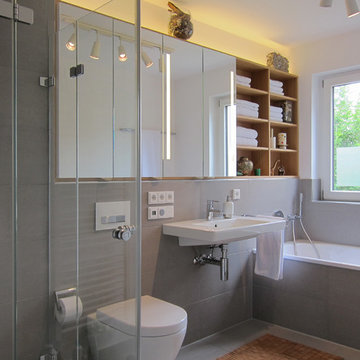
Im Bad der 4-köpfigen Familie sollte Platz für Handtücher und Schrankraum für die Toilettenartikel aller Familienmitglieder geschaffen werden. Erreicht wurde das mit einer Kombination aus Regal und Spiegelschrank, die über die gesamte Breite der Vorwand geht. Das Eichenholz des Regals macht das Bad wohnlicher und nimmt das Material des angrenzenden Bodens im Flur auf. Ein umlaufender Rahmen verbindet die beiden Teile miteinander. Für eine gleichmäßige Beleuchtung am Waschbecken sorgen mattierte Streifen in den Spiegeln mit dahinterliegender LED-Beleuchtung. Im gleichen Schrank sind außerdem Steckdosen für die elektrischen Zahnbürsten der Familie installiert. Eine weitere LED-Leuchte ist in die Deckplatte eingelassen und schafft atmosphärisches, indirektes Licht.

Iridescent glass oval and penny tiles add a playful yet sophisticated touch around the soaking tub.
Ejemplo de cuarto de baño infantil tradicional renovado de tamaño medio con armarios tipo vitrina, puertas de armario blancas, bañera empotrada, ducha doble, sanitario de pared, baldosas y/o azulejos multicolor, baldosas y/o azulejos de vidrio, paredes multicolor, suelo de baldosas de porcelana, lavabo bajoencimera y encimera de vidrio
Ejemplo de cuarto de baño infantil tradicional renovado de tamaño medio con armarios tipo vitrina, puertas de armario blancas, bañera empotrada, ducha doble, sanitario de pared, baldosas y/o azulejos multicolor, baldosas y/o azulejos de vidrio, paredes multicolor, suelo de baldosas de porcelana, lavabo bajoencimera y encimera de vidrio
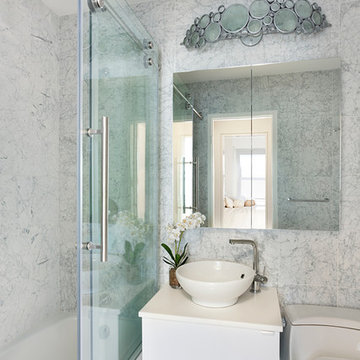
© Robert Granoff
Modelo de cuarto de baño actual pequeño con lavabo sobreencimera, armarios tipo vitrina, puertas de armario blancas, bañera encastrada, combinación de ducha y bañera, sanitario de una pieza, baldosas y/o azulejos grises, paredes grises, suelo de mármol y aseo y ducha
Modelo de cuarto de baño actual pequeño con lavabo sobreencimera, armarios tipo vitrina, puertas de armario blancas, bañera encastrada, combinación de ducha y bañera, sanitario de una pieza, baldosas y/o azulejos grises, paredes grises, suelo de mármol y aseo y ducha

Foto de cuarto de baño principal, único y a medida de tamaño medio sin sin inodoro con armarios tipo vitrina, puertas de armario beige, bañera exenta, sanitario de una pieza, baldosas y/o azulejos beige, baldosas y/o azulejos de piedra caliza, paredes beige, suelo de piedra caliza, lavabo suspendido, encimera de piedra caliza, suelo beige, ducha abierta y encimeras beige

Diseño de cuarto de baño infantil, único, a medida y gris y blanco minimalista pequeño con armarios tipo vitrina, puertas de armario blancas, bañera encastrada, combinación de ducha y bañera, sanitario de pared, baldosas y/o azulejos grises, baldosas y/o azulejos de porcelana, paredes grises, suelo de baldosas de porcelana, lavabo suspendido, suelo gris y ducha abierta

Strict and concise design with minimal decor and necessary plumbing set - ideal for a small bathroom.
Speaking of about the color of the decoration, the classical marble fits perfectly with the wood.
A dark floor against the background of light walls creates a sense of the shape of space.
The toilet and sink are wall-hung and are white. This type of plumbing has its advantages; it is visually lighter and does not take up extra space.
Under the sink, you can see a shelf for storing towels. The niche above the built-in toilet is also very advantageous for use due to its compactness. Frameless glass shower doors create a spacious feel.
The spot lighting on the perimeter of the room extends everywhere and creates a soft glow.
Learn more about us - www.archviz-studio.com

Bathroom with shower, toilet and sink.
Modelo de cuarto de baño único y flotante tradicional pequeño con armarios tipo vitrina, ducha esquinera, sanitario de una pieza, baldosas y/o azulejos blancos, baldosas y/o azulejos de cerámica, paredes blancas, suelo laminado, aseo y ducha, lavabo tipo consola, suelo negro y ducha con puerta con bisagras
Modelo de cuarto de baño único y flotante tradicional pequeño con armarios tipo vitrina, ducha esquinera, sanitario de una pieza, baldosas y/o azulejos blancos, baldosas y/o azulejos de cerámica, paredes blancas, suelo laminado, aseo y ducha, lavabo tipo consola, suelo negro y ducha con puerta con bisagras
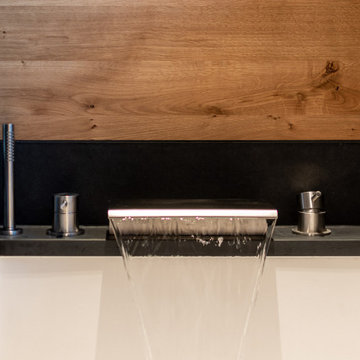
Foto de cuarto de baño infantil contemporáneo de tamaño medio con armarios tipo vitrina, ducha a ras de suelo, sanitario de una pieza, baldosas y/o azulejos grises, paredes grises, imitación a madera, lavabo encastrado y suelo gris

Baño principal abierto al dormitorio y separado por un cristal mate. Baño de gran lujo revestido de piezas de pizarra negra con suelo de madera teñida en color oscuro y con sanitarios blancos. El toque asiático lo ponen los acabados y los complementos decorativos.
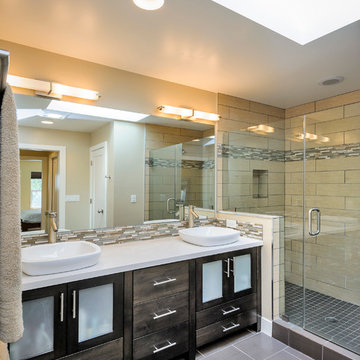
Dennis Mayer
Modelo de cuarto de baño principal y rectangular contemporáneo de tamaño medio con lavabo sobreencimera, armarios tipo vitrina, ducha empotrada, baldosas y/o azulejos multicolor y paredes beige
Modelo de cuarto de baño principal y rectangular contemporáneo de tamaño medio con lavabo sobreencimera, armarios tipo vitrina, ducha empotrada, baldosas y/o azulejos multicolor y paredes beige

A few years ago we completed the kitchen renovation on this wonderfully maintained Arts and Crafts home, dating back to the 1930’s. Naturally, we were very pleased to be entrusted with the client’s vision for the renovation of the main bathroom, which was to remain true to its origins, yet encompassing modern touches of today.
This was achieved with patterned floor tiles and a pedestal basin. The client selected beautiful tapware from Perrin and Rowe to complement the period. The frameless shower screen, freestanding bath plus the ceramic white wall tile provides an open, bright “feel” we are all looking for in our bathrooms today. Our client also had a passion for Art Deco and personally designed a Shaving Cabinet which Impala created from blackwood veneer. This is a great representation of how Impala working with its clients makes a house a home.
Photos: Archetype Photography

Ejemplo de sauna tropical grande sin sin inodoro con armarios tipo vitrina, bañera encastrada, sanitario de pared, paredes blancas, suelo de cemento, lavabo integrado, encimera de acrílico, suelo gris, ducha con puerta corredera y encimeras multicolor
3.653 ideas para cuartos de baño con armarios tipo vitrina y Todas las duchas
2