1.640 ideas para cuartos de baño con armarios con rebordes decorativos y bañera empotrada
Filtrar por
Presupuesto
Ordenar por:Popular hoy
161 - 180 de 1640 fotos
Artículo 1 de 3
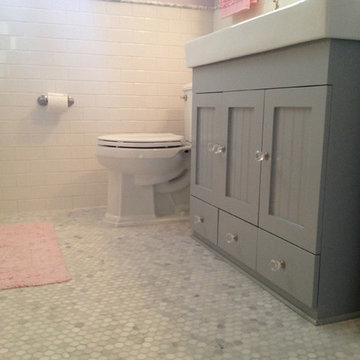
Marble penny tile, classic white subway tile and marble bull nose kept enhanced the heritage of the home while maximizing the money spent on updating this heavily used bathroom.
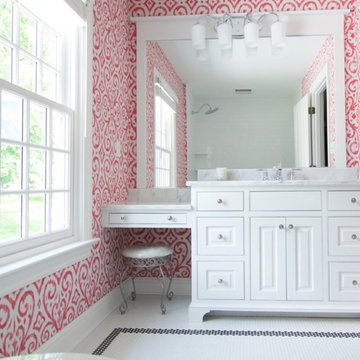
This bathroom is every teenage girl's dream bathroom! A furniture-style vanity features a separate makeup area, while the graphic print of Thibaut's "Patara Ikat" wallpaper in Fuchsia pops against the Carrara marble countertops and white tile and trim.
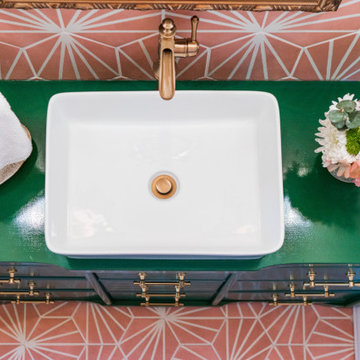
We transformed a nondescript bathroom from the 1980s, with linoleum and a soffit over the dated vanity into a retro-eclectic oasis for the family and their guests.
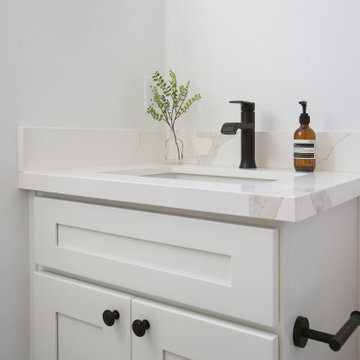
Imagen de cuarto de baño infantil, doble y a medida tradicional renovado de tamaño medio con armarios con rebordes decorativos, puertas de armario blancas, bañera empotrada, combinación de ducha y bañera, sanitario de una pieza, baldosas y/o azulejos blancos, paredes blancas, suelo laminado, lavabo bajoencimera, encimera de cuarzo compacto, suelo negro, ducha con cortina y encimeras blancas
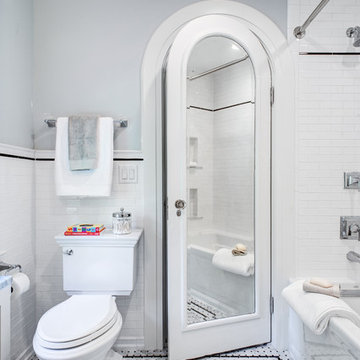
Andrew Ball Photography
Ejemplo de cuarto de baño infantil tradicional pequeño con armarios con rebordes decorativos, puertas de armario blancas, baldosas y/o azulejos blancas y negros, encimera de mármol, bañera empotrada, combinación de ducha y bañera, baldosas y/o azulejos de cemento, sanitario de dos piezas, paredes grises, lavabo bajoencimera y suelo de mármol
Ejemplo de cuarto de baño infantil tradicional pequeño con armarios con rebordes decorativos, puertas de armario blancas, baldosas y/o azulejos blancas y negros, encimera de mármol, bañera empotrada, combinación de ducha y bañera, baldosas y/o azulejos de cemento, sanitario de dos piezas, paredes grises, lavabo bajoencimera y suelo de mármol
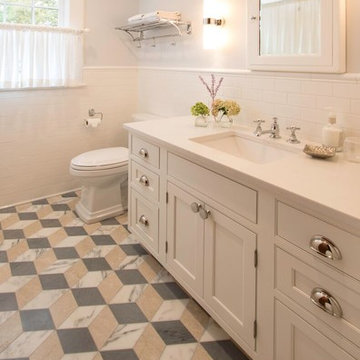
The hall bath was reorganized slightly. For years, the toilet greeted you as the first view as you ascended the stairs from the first floor. The toilet is now rotated 90 degrees. and the window was relocated from the original back of the house where the primary bathroom is to the side of the house. The original medicine chest/mirror was re-finished and a 60" vanity with storage replaced the pedestal sink that served the family of 5 for years. The same floors and color scheme was used in both the newly renovated hall bath and the Primary Bath...keeping the vocabulary of the relatively small home consistent. Waterworks facets complete the look and honor the period of the home.
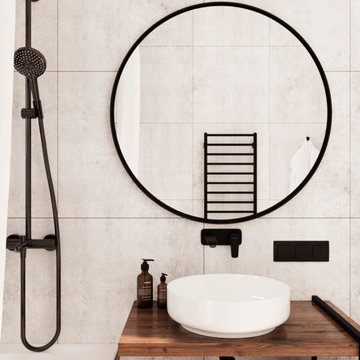
English⬇️ RU⬇️
We began the design of the house, taking into account the client's wishes and the characteristics of the plot. Initially, a house plan was developed, including a home office, 2 bedrooms, 2 bathrooms, a fireplace on the first floor, and an open kitchen-studio. Then we proceeded with the interior design in a Scandinavian style, paying attention to bright and cozy elements.
After completing the design phase, we started the construction of the house, closely monitoring each stage to ensure quality and adherence to deadlines. In the end, a 140-square-meter house was successfully built. Additionally, a pool was created near the house to provide additional comfort for the homeowners.
---------------------
Мы начали проектирование дома, учитывая желания клиента и особенности участка. Сначала был разработан план дома, включая рабочий кабинет, 2 спальни, 2 ванные комнаты, камин на первом этаже и открытую кухню-студию. Затем мы приступили к дизайну интерьера в скандинавском стиле, уделяя внимание ярким и уютным элементам.
После завершения проектирования мы приступили к строительству дома, следя за каждым этапом, чтобы обеспечить качество и соблюдение сроков. В конечном итоге, дом площадью 140 квадратных метров был успешно построен. Кроме того, рядом с домом был создан бассейн, чтобы обеспечить дополнительный комфорт для владельцев дома.
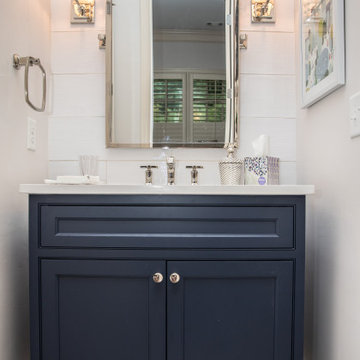
Charming powder / guest room. Beautiful blue porcelain tile on floor and 8x24 ceramic tile on tub surround and behind vanity.
Excellent color scheme with blue accents and neutral whites. Polished nickel Kohler Margaux fixtures. Toto toilet.
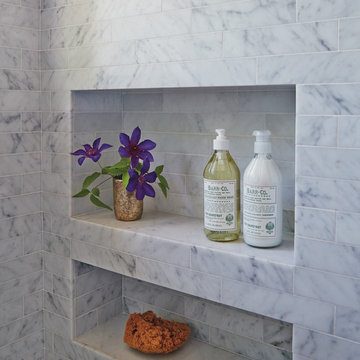
Jen Siska Photography
Ejemplo de cuarto de baño principal clásico renovado de tamaño medio con armarios con rebordes decorativos, puertas de armario blancas, bañera empotrada, combinación de ducha y bañera, sanitario de pared, baldosas y/o azulejos grises, baldosas y/o azulejos de piedra, paredes blancas, suelo de mármol, lavabo bajoencimera y encimera de mármol
Ejemplo de cuarto de baño principal clásico renovado de tamaño medio con armarios con rebordes decorativos, puertas de armario blancas, bañera empotrada, combinación de ducha y bañera, sanitario de pared, baldosas y/o azulejos grises, baldosas y/o azulejos de piedra, paredes blancas, suelo de mármol, lavabo bajoencimera y encimera de mármol
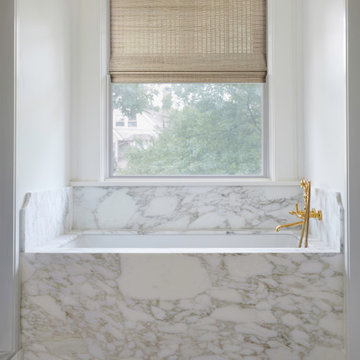
Modelo de cuarto de baño principal, doble y a medida tradicional renovado de tamaño medio con armarios con rebordes decorativos, puertas de armario beige, bañera empotrada, ducha empotrada, sanitario de una pieza, baldosas y/o azulejos blancos, baldosas y/o azulejos de cerámica, paredes blancas, lavabo bajoencimera, encimera de mármol, suelo gris, ducha con puerta con bisagras, encimeras grises, cuarto de baño y suelo de mármol
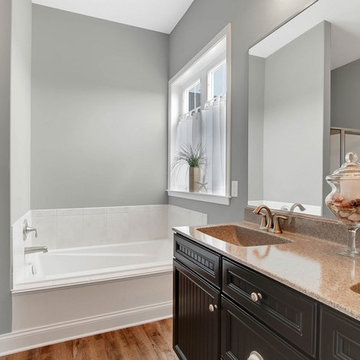
Diseño de cuarto de baño principal clásico de tamaño medio con armarios con rebordes decorativos, puertas de armario de madera oscura, bañera empotrada, combinación de ducha y bañera, sanitario de una pieza, baldosas y/o azulejos blancos, baldosas y/o azulejos de cerámica, paredes grises, suelo vinílico, lavabo integrado y encimera de cuarzo compacto

Diseño de cuarto de baño infantil, único y a medida marinero pequeño con armarios con rebordes decorativos, puertas de armario azules, bañera empotrada, ducha empotrada, sanitario de una pieza, baldosas y/o azulejos blancos, baldosas y/o azulejos de cemento, paredes blancas, suelo de mármol, lavabo encastrado, encimera de cuarzo compacto, suelo gris, ducha con cortina, encimeras blancas y machihembrado
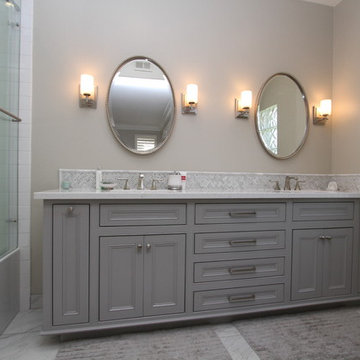
Beautiful updates to dated spaces. We updated the master bathrooms and 2 guest bathrooms with beautiful custom vanities with recessed fronts. The beautiful gray finish works wonderfully with the Carrara marble and white subway tile. We created recessed soap niches in the guest bathrooms and a deluxe recessed niche with shelves in the master bathroom. The lovely gray and white palate gives a fresh calming feeling to these spaces. Now the client has the bathrooms of their dreams.
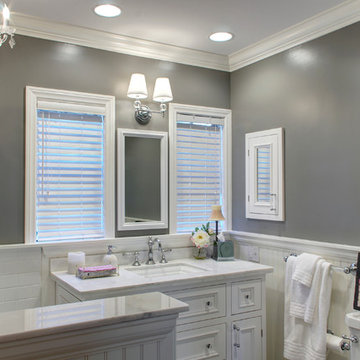
This client was looking to create a guest bathroom that had more of an "East Coast" feel. The vanity has inset doors and drawers. Wainscoting was added around the entire bathroom. The pony wall was added to the tub to accommodate fixtures to be within reach. One niche was added above the tub and another was added in the shower (away from view). The flooring is a porcelain tile with a wood grain pattern, applied over a full mortar bed and a heating system—perfect for a cold winter morning.
Photo: Jessica Abler, Los Angeles, CA
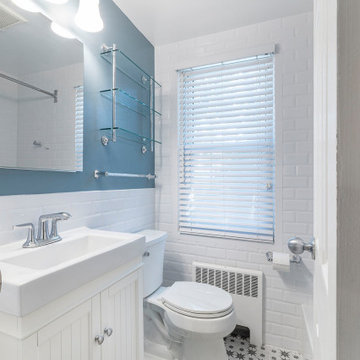
Modern Farm House style guest bathroom remodeling in Alexandria, VA with the white vanity, blue painted wall, and star patterned porcelain floor tiles.
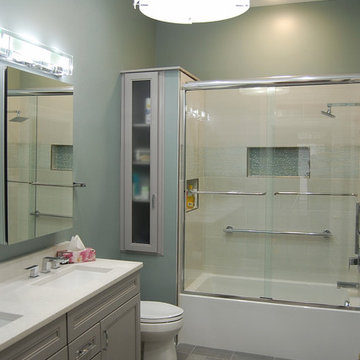
The homeowner had a challenging wish list for a small master bath space; including a double bowl vanity, tub with shower, and additional storage. By relocating the tub/shower and toilet in the redesign, a larger vanity and storage cabinet can now be utilized.
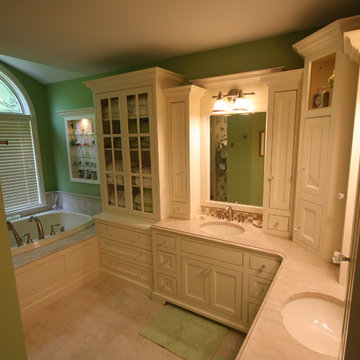
Custom made vanity and linen cabinets. Painted maple cabinets with inset doors.
Diseño de cuarto de baño principal clásico de tamaño medio con armarios con rebordes decorativos, puertas de armario blancas, bañera empotrada, baldosas y/o azulejos beige, baldosas y/o azulejos de vidrio, paredes verdes, suelo de baldosas de cerámica, lavabo bajoencimera, encimera de mármol y suelo beige
Diseño de cuarto de baño principal clásico de tamaño medio con armarios con rebordes decorativos, puertas de armario blancas, bañera empotrada, baldosas y/o azulejos beige, baldosas y/o azulejos de vidrio, paredes verdes, suelo de baldosas de cerámica, lavabo bajoencimera, encimera de mármol y suelo beige
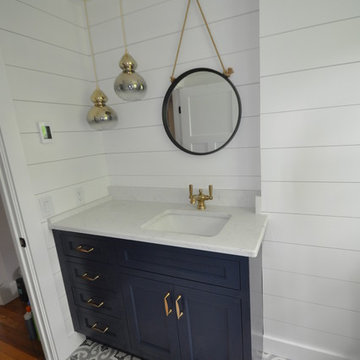
Diseño de cuarto de baño marinero de tamaño medio con armarios con rebordes decorativos, puertas de armario azules, bañera empotrada, sanitario de una pieza, baldosas y/o azulejos blancos, baldosas y/o azulejos de cerámica, paredes blancas, suelo de azulejos de cemento, lavabo bajoencimera, encimera de cuarzo compacto y suelo gris
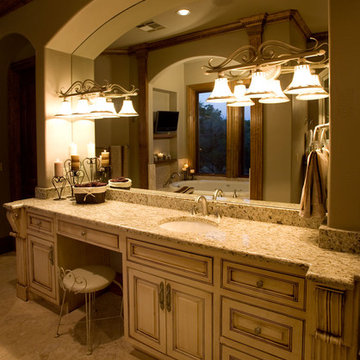
Custom bathroom cabinets with flush-inset, mitered, painted cabinet doors with beaded inside edge detail by TaylorCraft Cabinet Door Company. Cabinet door design is M4, RP1.
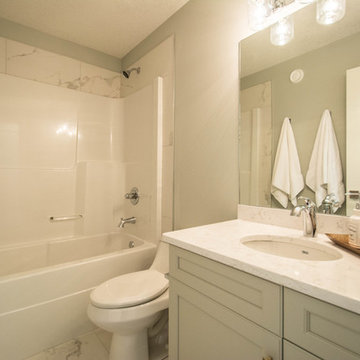
Imagen de cuarto de baño tradicional renovado pequeño con armarios con rebordes decorativos, puertas de armario grises, bañera empotrada, combinación de ducha y bañera, sanitario de una pieza, baldosas y/o azulejos grises, baldosas y/o azulejos blancos, baldosas y/o azulejos de mármol, paredes grises, suelo de mármol, aseo y ducha, lavabo bajoencimera, encimera de cuarcita y suelo blanco
1.640 ideas para cuartos de baño con armarios con rebordes decorativos y bañera empotrada
9