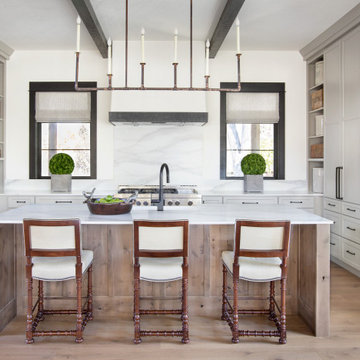1.471 ideas para cocinas rústicas extra grandes
Filtrar por
Presupuesto
Ordenar por:Popular hoy
161 - 180 de 1471 fotos
Artículo 1 de 3
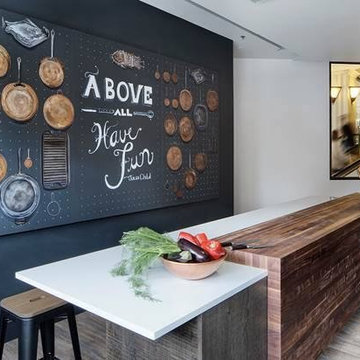
The newly renovated kitchen at the Chopping Block located on the first floor of the Merchandise Mart features Greenfield Cabinetry, Jenn-Air appliances and Cambria countertops. The new space also showcases two large islands for cooking and demonstration purposes. Each island is also covered in part by butcher block material to highlight the beauty of this rustic and contemporary kitchen.
Dimon Designs
Mundelein, IL 60060
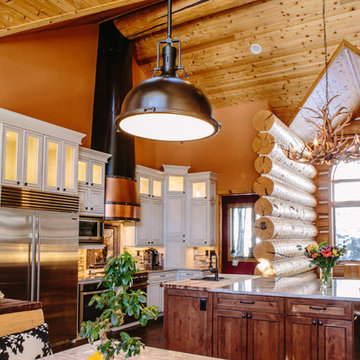
This project's final result exceeded even our vision for the space! This kitchen is part of a stunning traditional log home in Evergreen, CO. The original kitchen had some unique touches, but was dated and not a true reflection of our client. The existing kitchen felt dark despite an amazing amount of natural light, and the colors and textures of the cabinetry felt heavy and expired. The client wanted to keep with the traditional rustic aesthetic that is present throughout the rest of the home, but wanted a much brighter space and slightly more elegant appeal. Our scope included upgrades to just about everything: new semi-custom cabinetry, new quartz countertops, new paint, new light fixtures, new backsplash tile, and even a custom flue over the range. We kept the original flooring in tact, retained the original copper range hood, and maintained the same layout while optimizing light and function. The space is made brighter by a light cream primary cabinetry color, and additional feature lighting everywhere including in cabinets, under cabinets, and in toe kicks. The new kitchen island is made of knotty alder cabinetry and topped by Cambria quartz in Oakmoor. The dining table shares this same style of quartz and is surrounded by custom upholstered benches in Kravet's Cowhide suede. We introduced a new dramatic antler chandelier at the end of the island as well as Restoration Hardware accent lighting over the dining area and sconce lighting over the sink area open shelves. We utilized composite sinks in both the primary and bar locations, and accented these with farmhouse style bronze faucets. Stacked stone covers the backsplash, and a handmade elk mosaic adorns the space above the range for a custom look that is hard to ignore. We finished the space with a light copper paint color to add extra warmth and finished cabinetry with rustic bronze hardware. This project is breathtaking and we are so thrilled our client can enjoy this kitchen for many years to come!
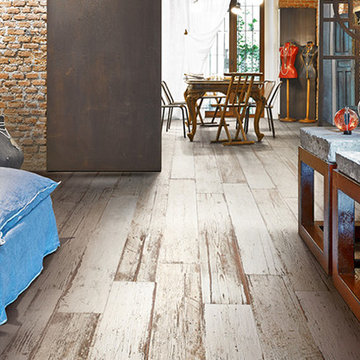
Great wood-looking porcelain tile from Ceramica Sant'Agostino's Blendart line. This color is called "Natural".
Foto de cocina comedor lineal rural extra grande con armarios abiertos, puertas de armario de madera oscura, encimera de cemento, electrodomésticos de acero inoxidable y suelo de baldosas de porcelana
Foto de cocina comedor lineal rural extra grande con armarios abiertos, puertas de armario de madera oscura, encimera de cemento, electrodomésticos de acero inoxidable y suelo de baldosas de porcelana

Steven Paul Whitsitt Photography
Diseño de cocinas en U rústico extra grande abierto con fregadero bajoencimera, armarios con paneles con relieve, puertas de armario con efecto envejecido, encimera de granito, salpicadero multicolor, salpicadero de losas de piedra, electrodomésticos de acero inoxidable, suelo de pizarra y península
Diseño de cocinas en U rústico extra grande abierto con fregadero bajoencimera, armarios con paneles con relieve, puertas de armario con efecto envejecido, encimera de granito, salpicadero multicolor, salpicadero de losas de piedra, electrodomésticos de acero inoxidable, suelo de pizarra y península

This design involved a renovation and expansion of the existing home. The result is to provide for a multi-generational legacy home. It is used as a communal spot for gathering both family and work associates for retreats. ADA compliant.
Photographer: Zeke Ruelas

This 7-bed 5-bath Wyoming ski home follows strict subdivision-mandated style, but distinguishes itself through a refined approach to detailing. The result is a clean-lined version of the archetypal rustic mountain home, with a connection to the European ski chalet as well as to traditional American lodge and mountain architecture. Architecture & interior design by Michael Howells. Photos by David Agnello, copyright 2012. www.davidagnello.com
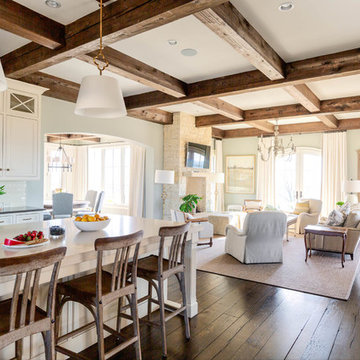
Kitchen Island and Breakfast Room; Photography by Marty Paoletta
Foto de cocina lineal rural extra grande abierta con fregadero sobremueble, armarios con paneles empotrados, puertas de armario blancas, encimera de granito, salpicadero beige, salpicadero de azulejos de terracota, electrodomésticos de acero inoxidable, suelo de madera oscura, una isla, suelo marrón y encimeras beige
Foto de cocina lineal rural extra grande abierta con fregadero sobremueble, armarios con paneles empotrados, puertas de armario blancas, encimera de granito, salpicadero beige, salpicadero de azulejos de terracota, electrodomésticos de acero inoxidable, suelo de madera oscura, una isla, suelo marrón y encimeras beige
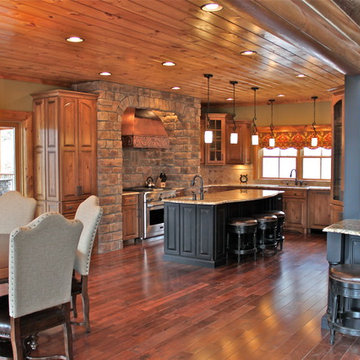
Modelo de cocina rural extra grande con fregadero bajoencimera, armarios con paneles con relieve, puertas de armario de madera oscura, encimera de granito, salpicadero beige, salpicadero de azulejos de cerámica, electrodomésticos con paneles, suelo de madera en tonos medios y una isla

Jim Fuhrmann
Foto de cocina rural extra grande con puertas de armario rojas, armarios con paneles empotrados, fregadero sobremueble, encimera de granito, salpicadero multicolor, salpicadero con mosaicos de azulejos, electrodomésticos de acero inoxidable, suelo de madera clara y una isla
Foto de cocina rural extra grande con puertas de armario rojas, armarios con paneles empotrados, fregadero sobremueble, encimera de granito, salpicadero multicolor, salpicadero con mosaicos de azulejos, electrodomésticos de acero inoxidable, suelo de madera clara y una isla
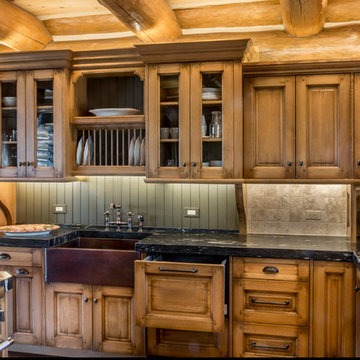
Kitchen features the range on the island, copper sink and quartzite counters
Imagen de cocinas en U rústico extra grande abierto con fregadero sobremueble, armarios con paneles con relieve, puertas de armario de madera clara, encimera de cuarcita, salpicadero beige, salpicadero de azulejos de piedra, electrodomésticos con paneles, suelo de madera oscura y una isla
Imagen de cocinas en U rústico extra grande abierto con fregadero sobremueble, armarios con paneles con relieve, puertas de armario de madera clara, encimera de cuarcita, salpicadero beige, salpicadero de azulejos de piedra, electrodomésticos con paneles, suelo de madera oscura y una isla
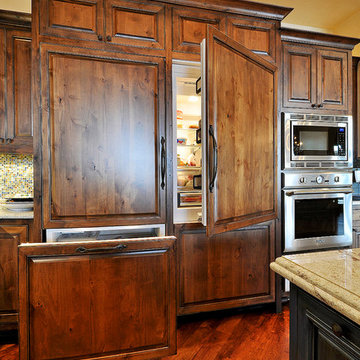
Imagen de cocina rural extra grande con fregadero encastrado, encimera de granito, salpicadero multicolor, salpicadero de azulejos de cerámica, electrodomésticos con paneles, suelo de madera en tonos medios y una isla
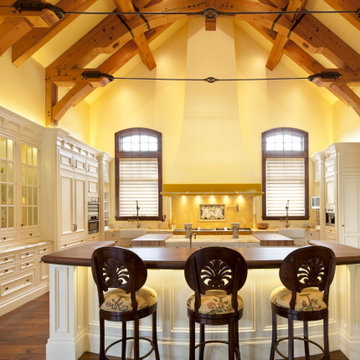
This pacific northwest lodge is the perfect example of rustic luxury.
Diseño de cocina rústica extra grande
Diseño de cocina rústica extra grande
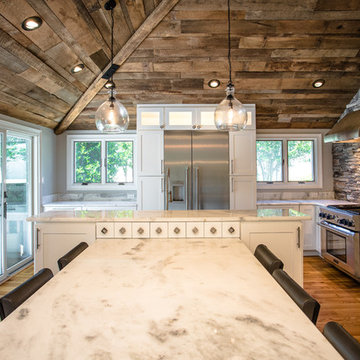
Marsh Kitchen & Bath designer Belinda Locke, for our Charlotte location.
Ejemplo de cocina rural extra grande con fregadero bajoencimera, armarios estilo shaker, puertas de armario blancas, salpicadero multicolor, salpicadero de azulejos de piedra, electrodomésticos de acero inoxidable, suelo de madera en tonos medios, dos o más islas y suelo marrón
Ejemplo de cocina rural extra grande con fregadero bajoencimera, armarios estilo shaker, puertas de armario blancas, salpicadero multicolor, salpicadero de azulejos de piedra, electrodomésticos de acero inoxidable, suelo de madera en tonos medios, dos o más islas y suelo marrón
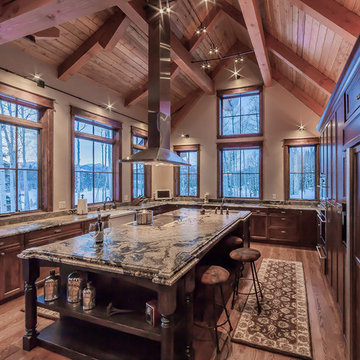
Ejemplo de cocinas en U rústico extra grande con fregadero sobremueble, armarios con paneles empotrados, puertas de armario de madera en tonos medios, electrodomésticos con paneles, suelo de madera oscura y una isla
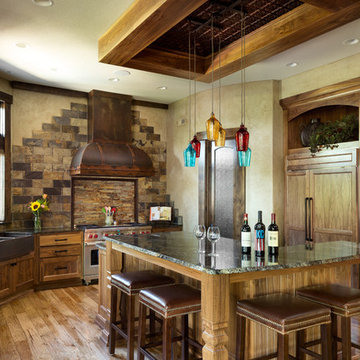
The mountains have never felt closer to eastern Kansas in this gorgeous, mountain-style custom home. Luxurious finishes, like faux painted walls and top-of-the-line fixtures and appliances, come together with countless custom-made details to create a home that is perfect for entertaining, relaxing, and raising a family. The exterior landscaping and beautiful secluded lot on wooded acreage really make this home feel like you're living in comfortable luxury in the middle of the Colorado Mountains.
Photos by Thompson Photography
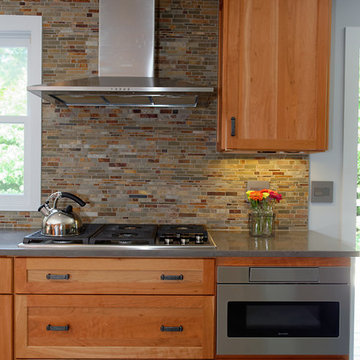
Bill Secord
Foto de cocina rústica extra grande con fregadero integrado, armarios estilo shaker, puertas de armario de madera oscura, encimera de acrílico, salpicadero gris, salpicadero de azulejos de piedra, electrodomésticos de acero inoxidable, suelo de baldosas de porcelana y una isla
Foto de cocina rústica extra grande con fregadero integrado, armarios estilo shaker, puertas de armario de madera oscura, encimera de acrílico, salpicadero gris, salpicadero de azulejos de piedra, electrodomésticos de acero inoxidable, suelo de baldosas de porcelana y una isla
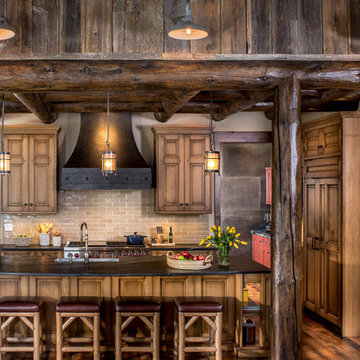
At first glance this rustic kitchen looks so authentic, one would think it was constructed 100 years ago. Situated in the Rocky Mountains, this second home is the gathering place for family ski vacations and is the definition of luxury among the beautiful yet rough terrain. A hand-forged hood boldly stands in the middle of the room, commanding attention even through the sturdy log beams both above and to the sides of the work/gathering space. The view just might get jealous of this kitchen!
Project specs: Custom cabinets by Premier Custom-Built, constructed out of quartered oak. Sub Zero refrigerator and Wolf 48” range. Pendants and hood by Dragon Forge in Colorado.
(Photography, Kimberly Gavin)
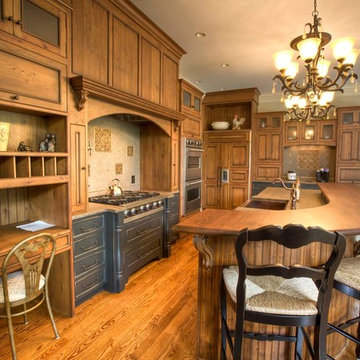
Entirely rustic and yet entirely refined, this kitchen remodel makes a grand statement. Dual-finished cabinetry and a unique backsplash combine for true wow-factor. Even the living room fireplace received coordinating built-ins to complete the look.
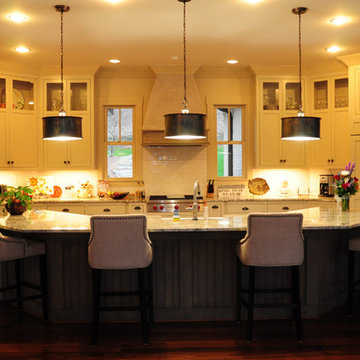
Modelo de cocina rústica extra grande con armarios estilo shaker, puertas de armario blancas, encimera de granito, salpicadero blanco, salpicadero de azulejos tipo metro, electrodomésticos de acero inoxidable, una isla, fregadero sobremueble y suelo de madera oscura
1.471 ideas para cocinas rústicas extra grandes
9
