1.471 ideas para cocinas rústicas extra grandes
Filtrar por
Presupuesto
Ordenar por:Popular hoy
121 - 140 de 1471 fotos
Artículo 1 de 3

This lakeside retreat has been in the family for generations & is lovingly referred to as "the magnet" because it pulls friends and family together. When rebuilding on their family's land, our priority was to create the same feeling for generations to come.
This new build project included all interior & exterior architectural design features including lighting, flooring, tile, countertop, cabinet, appliance, hardware & plumbing fixture selections. My client opted in for an all inclusive design experience including space planning, furniture & decor specifications to create a move in ready retreat for their family to enjoy for years & years to come.
It was an honor designing this family's dream house & will leave you wanting a little slice of waterfront paradise of your own!
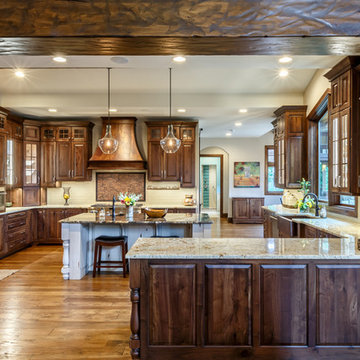
This rustic walnut kitchen is greatly enhanced by the one of a kind custom hood, farm sink and unique backsplash. The kitchen has integrated LED lighting and looks spectacular day and night. Custom hood by Raw Urth Designs, hand-crafted Montrose range hood and leathered patina on steel finish.
Rob Larsen Photography

Custom kitchen cabinetry.
Foto de cocina comedor rústica extra grande con fregadero bajoencimera, puertas de armario de madera oscura, salpicadero marrón, salpicadero de madera, electrodomésticos con paneles, una isla, suelo negro y encimeras multicolor
Foto de cocina comedor rústica extra grande con fregadero bajoencimera, puertas de armario de madera oscura, salpicadero marrón, salpicadero de madera, electrodomésticos con paneles, una isla, suelo negro y encimeras multicolor
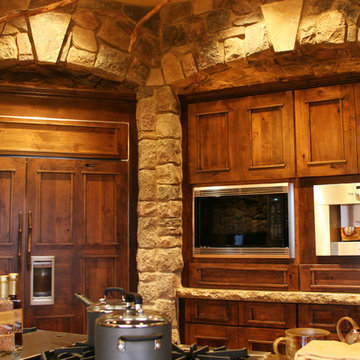
Modelo de cocina rural extra grande abierta con fregadero bajoencimera, armarios con rebordes decorativos, puertas de armario de madera en tonos medios, encimera de mármol, electrodomésticos con paneles, suelo de madera en tonos medios y una isla

Euro style
Foto de cocinas en L rural extra grande abierta con fregadero bajoencimera, puertas de armario de madera oscura, encimera de granito, electrodomésticos de acero inoxidable, suelo de pizarra, dos o más islas, suelo gris, encimeras blancas, armarios con paneles empotrados, salpicadero blanco y salpicadero de losas de piedra
Foto de cocinas en L rural extra grande abierta con fregadero bajoencimera, puertas de armario de madera oscura, encimera de granito, electrodomésticos de acero inoxidable, suelo de pizarra, dos o más islas, suelo gris, encimeras blancas, armarios con paneles empotrados, salpicadero blanco y salpicadero de losas de piedra
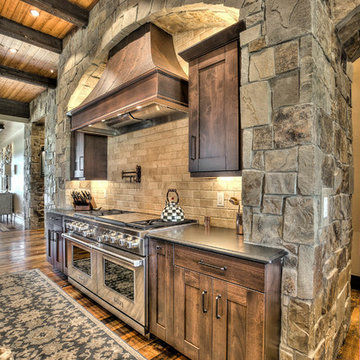
Foto de cocina rural extra grande con fregadero bajoencimera, armarios estilo shaker, puertas de armario de madera oscura, encimera de granito, salpicadero beige, salpicadero de azulejos de piedra, electrodomésticos de acero inoxidable, suelo de madera en tonos medios y dos o más islas
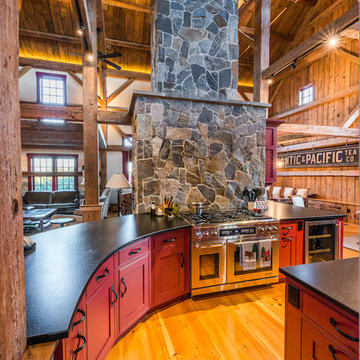
Our carpenter custom built this expansive cabinet system tailoring to all of our clients needs and adding a splash of barn red to the home.
Designed by The Look Interiors. We’ve got tons more photos on our profile; check out our other projects to find some great new looks for your ideabook! Photography by Matthew Milone.
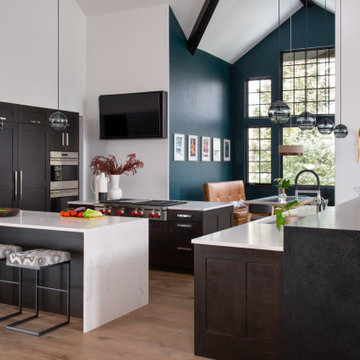
A cook's kitchen! This open plan is perfect for entertaining and cooking. The chic counterstools add interest and texture. Love the dark teal breakfast dining area.
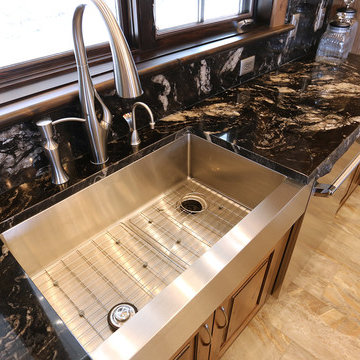
Modelo de cocinas en U rústico extra grande abierto con fregadero sobremueble, armarios con paneles empotrados, puertas de armario de madera en tonos medios, encimera de granito, salpicadero negro, electrodomésticos de acero inoxidable y dos o más islas
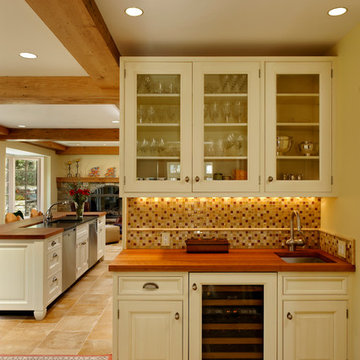
Jennifer Gilmer - Designer
Ejemplo de cocina rural extra grande abierta con fregadero encastrado, armarios con paneles empotrados, puertas de armario blancas, salpicadero beige, salpicadero de azulejos de porcelana, suelo de baldosas de porcelana y una isla
Ejemplo de cocina rural extra grande abierta con fregadero encastrado, armarios con paneles empotrados, puertas de armario blancas, salpicadero beige, salpicadero de azulejos de porcelana, suelo de baldosas de porcelana y una isla
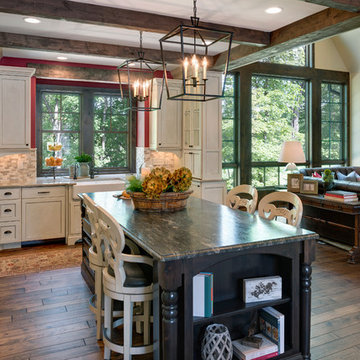
Builder: Stonewood, LLC. - Interior Designer: Studio M Interiors/Mingle - Photo: Spacecrafting Photography
Modelo de cocinas en U rural extra grande abierto con fregadero sobremueble, armarios con paneles empotrados, puertas de armario con efecto envejecido, encimera de cuarcita, salpicadero multicolor, salpicadero de azulejos de piedra, electrodomésticos de acero inoxidable, suelo de madera en tonos medios y dos o más islas
Modelo de cocinas en U rural extra grande abierto con fregadero sobremueble, armarios con paneles empotrados, puertas de armario con efecto envejecido, encimera de cuarcita, salpicadero multicolor, salpicadero de azulejos de piedra, electrodomésticos de acero inoxidable, suelo de madera en tonos medios y dos o más islas

This luxurious cabin was designed by Fratantoni Interior Designers and built by Fratantoni Luxury Estates.
Follow us on Facebook, Twitter, Pinterest and Instagram for more inspiring photos.
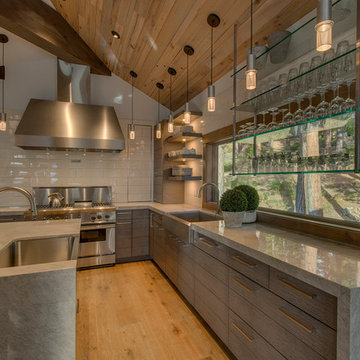
The kitchen was completely gutted and transformed into an aesthetic, well functioning family space
Imagen de cocina rural extra grande con fregadero sobremueble, armarios con paneles lisos, puertas de armario grises, encimera de cuarcita, salpicadero blanco, salpicadero de azulejos de cerámica, electrodomésticos de acero inoxidable, suelo de madera en tonos medios y una isla
Imagen de cocina rural extra grande con fregadero sobremueble, armarios con paneles lisos, puertas de armario grises, encimera de cuarcita, salpicadero blanco, salpicadero de azulejos de cerámica, electrodomésticos de acero inoxidable, suelo de madera en tonos medios y una isla
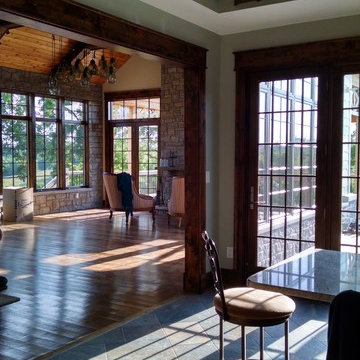
This dinette is open to the kitchen and great room. From the breakfast bar you can see the towering trusses and wood ceiling in the great room, along with the fireplace setting and stone wall. The windows give a panoramic view of the back yard and deck. Stunning!
Meyer Design
Koller Warner
Warner Custom Homes
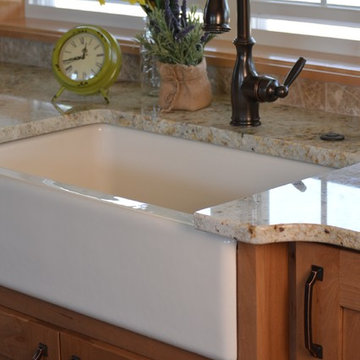
A new modern farmhouse included an open kitchen with views to all the first level rooms, including dining area, family room area, back mudroom and front hall entries. Rustic-styled beams provide support between first floor and loft upstairs. A 10-foot island was designed to fit between rustic support posts. The rustic alder dark stained island complements the L-shape perimeter cabinets of lighter knotty alder. Two full-sized undercounter ovens by Wolf split into single spacing, under an electric cooktop, and in the large island are useful for this busy family. Hardwood hickory floors and a vintage armoire add to the rustic decor.
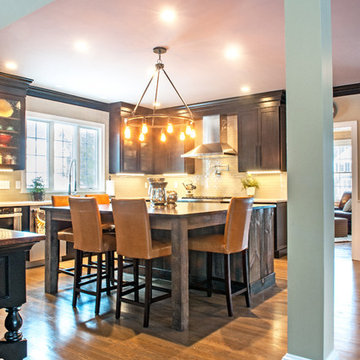
Modern and rustic kitchen. The centerpiece of this kitchen is the custom 6'x6' center island made from barn board. This island accommodates the family's five children as it seats seven people. Dark cabinets frame this large space bringing ones eye to the far wall. The bar is set-off by hand-painted glass tiles that run all the way to the ceiling. The glass bar shelves almost disappear from view.
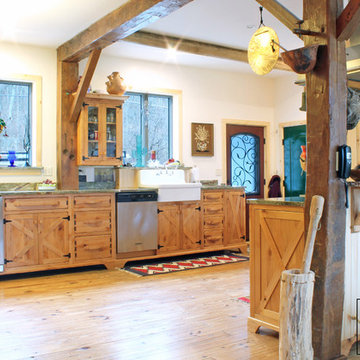
The drawer handles and cabinet knobs were custom designed specifically for this kitchen, skillfully crafted by our Caves Millwork Custom Cabinetry brand.
Made from the same knotty alder, the hardware is carved out to fit your hands just right and all were hand distressed to match the rest of the cabinetry.
-Allison Caves, CKD
Caves Kitchens

Mountain Modern Kitchen featuring a built-in Sub-Zero Refrigerator.
Diseño de cocinas en L rural extra grande abierta con fregadero encastrado, armarios con paneles lisos, puertas de armario de madera clara, encimera de cuarcita, salpicadero beige, salpicadero de losas de piedra, electrodomésticos de acero inoxidable, suelo de madera clara, una isla, suelo marrón y encimeras beige
Diseño de cocinas en L rural extra grande abierta con fregadero encastrado, armarios con paneles lisos, puertas de armario de madera clara, encimera de cuarcita, salpicadero beige, salpicadero de losas de piedra, electrodomésticos de acero inoxidable, suelo de madera clara, una isla, suelo marrón y encimeras beige
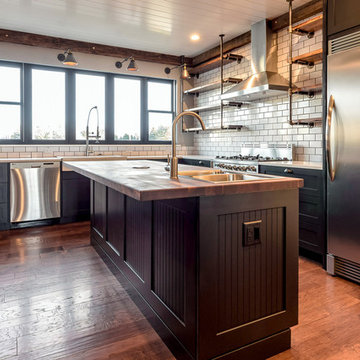
A beautiful mix of materials and colors in this custom Ikea kitchen remodel. The quartz counter top against the back wall offset with a deep rich Oak butcher block counter top on the island. The open shelving held up by industrial piping brings cohesion to the space. The mix of materials helps great a rustic sophistication. Our custom Ikea cabinet doors are present on throughout the entire kitchen. A solid maple wood rails and stiles of the shaker frame surround the plywood center panel. The ikea doors are painted a matte black. The matte texture helps draw your eye to the beautiful finishes of the room.
Farm sink with industrial Kohler faucet. A large bank of beautiful operational windows.
You can see the beadboard center panels of the island cabinet contrasts the standard shaker doors of the sink run cabinets.
The simple subway tile with the black grout to match the black custom Ikea cabinet doors is a great touch.
Ikea cabinets are a budget friendly way of getting the complete kitchen you desire. Our custom doors bring exactly the look you want without the custom cabinet price tag.
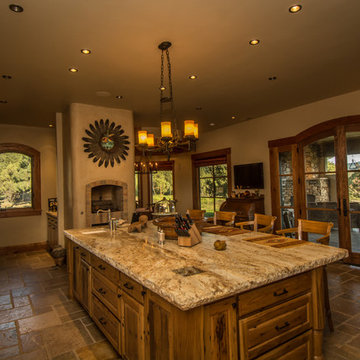
Modelo de cocina comedor rústica extra grande con fregadero sobremueble, puertas de armario con efecto envejecido, encimera de granito, electrodomésticos de acero inoxidable, suelo de travertino, una isla y armarios con paneles con relieve
1.471 ideas para cocinas rústicas extra grandes
7