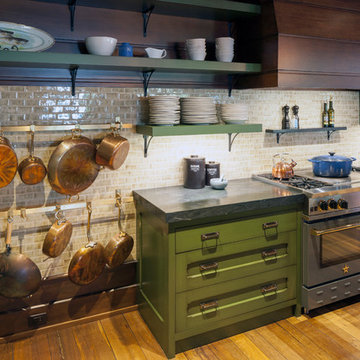1.471 ideas para cocinas rústicas extra grandes
Filtrar por
Presupuesto
Ordenar por:Popular hoy
141 - 160 de 1471 fotos
Artículo 1 de 3
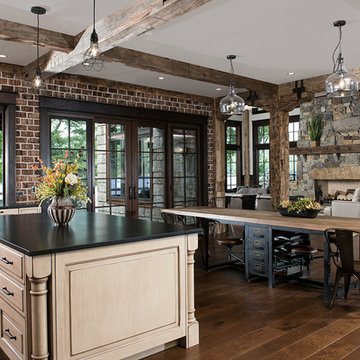
Foto de cocina rural extra grande abierta con armarios con paneles con relieve, puertas de armario de madera clara, suelo de madera oscura y una isla
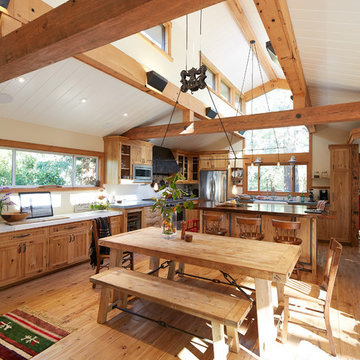
Modelo de cocinas en U rural extra grande abierto con fregadero encastrado, armarios con paneles empotrados, puertas de armario de madera oscura, encimera de esteatita, salpicadero blanco, salpicadero de losas de piedra, electrodomésticos de acero inoxidable, suelo de madera en tonos medios y una isla
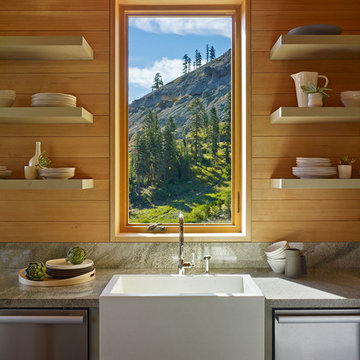
Foto de cocinas en L rústica extra grande con fregadero sobremueble, armarios con paneles lisos y suelo de madera en tonos medios

This 7-bed 5-bath Wyoming ski home follows strict subdivision-mandated style, but distinguishes itself through a refined approach to detailing. The result is a clean-lined version of the archetypal rustic mountain home, with a connection to the European ski chalet as well as to traditional American lodge and mountain architecture. Architecture & interior design by Michael Howells.
Photos by David Agnello, copyright 2012. www.davidagnello.com
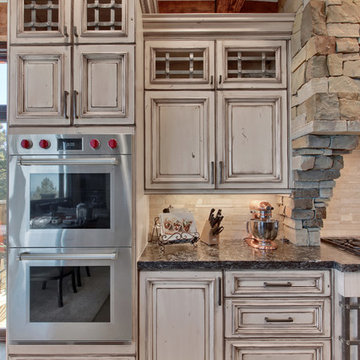
Pixvid.net
Foto de cocinas en L rural extra grande abierta con fregadero sobremueble, armarios con paneles con relieve, puertas de armario blancas, encimera de granito, salpicadero beige, salpicadero de travertino, electrodomésticos con paneles, suelo de madera clara, una isla, suelo beige y encimeras grises
Foto de cocinas en L rural extra grande abierta con fregadero sobremueble, armarios con paneles con relieve, puertas de armario blancas, encimera de granito, salpicadero beige, salpicadero de travertino, electrodomésticos con paneles, suelo de madera clara, una isla, suelo beige y encimeras grises
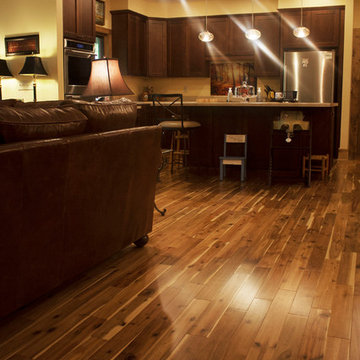
Beautiful acacia hardwood flooring covers the main floor.
Rowan Parris, Rainsparrow Photography
Imagen de cocinas en L rústica extra grande abierta con fregadero encastrado, armarios estilo shaker, puertas de armario marrones, encimera de laminado, salpicadero beige, electrodomésticos de acero inoxidable, suelo de madera oscura, una isla y suelo marrón
Imagen de cocinas en L rústica extra grande abierta con fregadero encastrado, armarios estilo shaker, puertas de armario marrones, encimera de laminado, salpicadero beige, electrodomésticos de acero inoxidable, suelo de madera oscura, una isla y suelo marrón
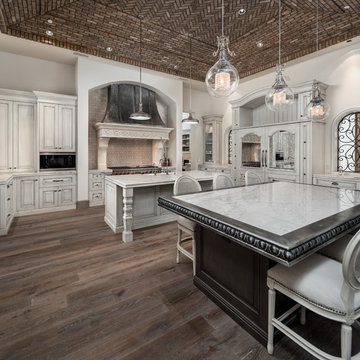
Kitchen with double islands, brick ceiling, pendant lighting, and wood floors.
Modelo de cocinas en U rural extra grande cerrado con fregadero sobremueble, armarios con paneles con relieve, puertas de armario de madera clara, encimera de mármol, salpicadero multicolor, salpicadero de azulejos tipo metro, electrodomésticos de acero inoxidable, suelo de madera oscura, dos o más islas, suelo marrón y encimeras multicolor
Modelo de cocinas en U rural extra grande cerrado con fregadero sobremueble, armarios con paneles con relieve, puertas de armario de madera clara, encimera de mármol, salpicadero multicolor, salpicadero de azulejos tipo metro, electrodomésticos de acero inoxidable, suelo de madera oscura, dos o más islas, suelo marrón y encimeras multicolor

J. Weiland Photography-
Breathtaking Beauty and Luxurious Relaxation awaits in this Massive and Fabulous Mountain Retreat. The unparalleled Architectural Degree, Design & Style are credited to the Designer/Architect, Mr. Raymond W. Smith, https://www.facebook.com/Raymond-W-Smith-Residential-Designer-Inc-311235978898996/, the Interior Designs to Marina Semprevivo, and are an extent of the Home Owners Dreams and Lavish Good Tastes. Sitting atop a mountain side in the desirable gated-community of The Cliffs at Walnut Cove, https://cliffsliving.com/the-cliffs-at-walnut-cove, this Skytop Beauty reaches into the Sky and Invites the Stars to Shine upon it. Spanning over 6,000 SF, this Magnificent Estate is Graced with Soaring Ceilings, Stone Fireplace and Wall-to-Wall Windows in the Two-Story Great Room and provides a Haven for gazing at South Asheville’s view from multiple vantage points. Coffered ceilings, Intricate Stonework and Extensive Interior Stained Woodwork throughout adds Dimension to every Space. Multiple Outdoor Private Bedroom Balconies, Decks and Patios provide Residents and Guests with desired Spaciousness and Privacy similar to that of the Biltmore Estate, http://www.biltmore.com/visit. The Lovely Kitchen inspires Joy with High-End Custom Cabinetry and a Gorgeous Contrast of Colors. The Striking Beauty and Richness are created by the Stunning Dark-Colored Island Cabinetry, Light-Colored Perimeter Cabinetry, Refrigerator Door Panels, Exquisite Granite, Multiple Leveled Island and a Fun, Colorful Backsplash. The Vintage Bathroom creates Nostalgia with a Cast Iron Ball & Claw-Feet Slipper Tub, Old-Fashioned High Tank & Pull Toilet and Brick Herringbone Floor. Garden Tubs with Granite Surround and Custom Tile provide Peaceful Relaxation. Waterfall Trickles and Running Streams softly resound from the Outdoor Water Feature while the bench in the Landscape Garden calls you to sit down and relax a while.
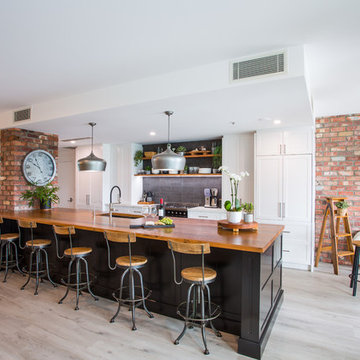
Large island bench and open plan kitchen is great for entertaining!!
Diseño de cocina comedor rústica extra grande con fregadero de doble seno, armarios con paneles empotrados, puertas de armario negras, encimera de madera, salpicadero negro, salpicadero de azulejos tipo metro, electrodomésticos negros, una isla, suelo gris y encimeras blancas
Diseño de cocina comedor rústica extra grande con fregadero de doble seno, armarios con paneles empotrados, puertas de armario negras, encimera de madera, salpicadero negro, salpicadero de azulejos tipo metro, electrodomésticos negros, una isla, suelo gris y encimeras blancas

A new modern farmhouse included an open kitchen with views to all the first level rooms, including dining area, family room area, back mudroom and front hall entries. Rustic-styled beams provide support between first floor and loft upstairs. A 10-foot island was designed to fit between rustic support posts. The rustic alder dark stained island complements the L-shape perimeter cabinets of lighter knotty alder. Two full-sized undercounter ovens by Wolf split into single spacing, under an electric cooktop, and in the large island are useful for this busy family. Hardwood hickory floors and a vintage armoire add to the rustic decor.
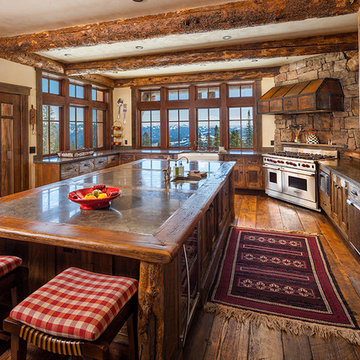
Photos by: Karl Neumann
Foto de cocinas en U rústico extra grande con electrodomésticos de acero inoxidable, suelo de madera oscura y una isla
Foto de cocinas en U rústico extra grande con electrodomésticos de acero inoxidable, suelo de madera oscura y una isla

Incredible double island entertaining kitchen. Rustic douglas fir beams accident this open kitchen with a focal feature of a stone cooktop and steel backsplash. Surrounded by Pella windows to allow light to invite this space with natural light.

Foto de cocina rústica extra grande con fregadero bajoencimera, armarios con paneles con relieve, puertas de armario de madera oscura, encimera de cuarzo compacto, salpicadero beige, salpicadero de azulejos de piedra, electrodomésticos de acero inoxidable, suelo de pizarra, una isla y suelo verde

This project's final result exceeded even our vision for the space! This kitchen is part of a stunning traditional log home in Evergreen, CO. The original kitchen had some unique touches, but was dated and not a true reflection of our client. The existing kitchen felt dark despite an amazing amount of natural light, and the colors and textures of the cabinetry felt heavy and expired. The client wanted to keep with the traditional rustic aesthetic that is present throughout the rest of the home, but wanted a much brighter space and slightly more elegant appeal. Our scope included upgrades to just about everything: new semi-custom cabinetry, new quartz countertops, new paint, new light fixtures, new backsplash tile, and even a custom flue over the range. We kept the original flooring in tact, retained the original copper range hood, and maintained the same layout while optimizing light and function. The space is made brighter by a light cream primary cabinetry color, and additional feature lighting everywhere including in cabinets, under cabinets, and in toe kicks. The new kitchen island is made of knotty alder cabinetry and topped by Cambria quartz in Oakmoor. The dining table shares this same style of quartz and is surrounded by custom upholstered benches in Kravet's Cowhide suede. We introduced a new dramatic antler chandelier at the end of the island as well as Restoration Hardware accent lighting over the dining area and sconce lighting over the sink area open shelves. We utilized composite sinks in both the primary and bar locations, and accented these with farmhouse style bronze faucets. Stacked stone covers the backsplash, and a handmade elk mosaic adorns the space above the range for a custom look that is hard to ignore. We finished the space with a light copper paint color to add extra warmth and finished cabinetry with rustic bronze hardware. This project is breathtaking and we are so thrilled our client can enjoy this kitchen for many years to come!
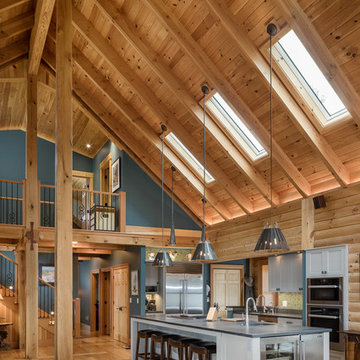
Stina Booth
Foto de cocina rústica extra grande abierta con armarios con paneles empotrados, puertas de armario verdes, encimera de esteatita, salpicadero gris, electrodomésticos de acero inoxidable, suelo de madera clara y una isla
Foto de cocina rústica extra grande abierta con armarios con paneles empotrados, puertas de armario verdes, encimera de esteatita, salpicadero gris, electrodomésticos de acero inoxidable, suelo de madera clara y una isla
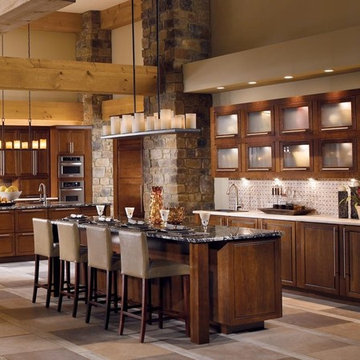
Foto de cocina rural extra grande con fregadero de doble seno, armarios tipo vitrina, puertas de armario de madera en tonos medios, encimera de cuarzo compacto, salpicadero beige, salpicadero de azulejos de piedra, electrodomésticos de acero inoxidable, suelo de baldosas de terracota, una isla y suelo beige
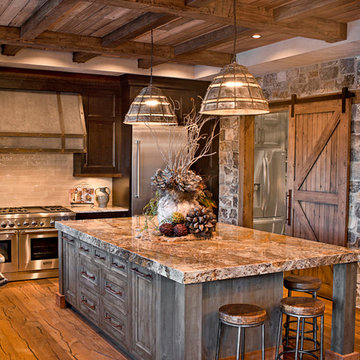
The custom stained knotty alder cabinetry gives this gorgeous kitchen a warm and inviting feel.
Modelo de cocinas en L rústica extra grande abierta con puertas de armario con efecto envejecido, encimera de granito, salpicadero beige, electrodomésticos de acero inoxidable y una isla
Modelo de cocinas en L rústica extra grande abierta con puertas de armario con efecto envejecido, encimera de granito, salpicadero beige, electrodomésticos de acero inoxidable y una isla
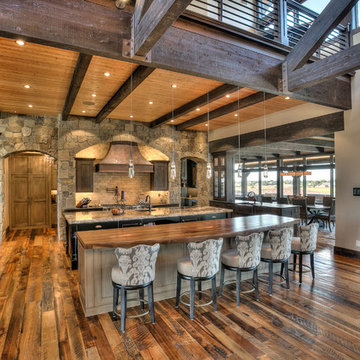
Imagen de cocina rural extra grande con fregadero bajoencimera, armarios estilo shaker, puertas de armario de madera oscura, encimera de granito, salpicadero beige, salpicadero de azulejos de piedra, electrodomésticos de acero inoxidable, suelo de madera en tonos medios y dos o más islas
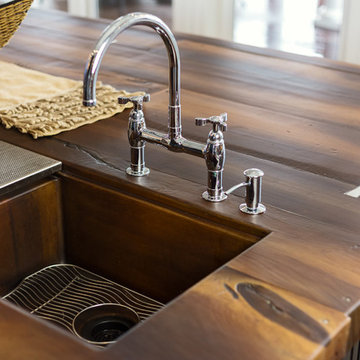
JM Lifestyles created a durable and eye-catching countertop and prep sink, which is, believe it or not, poured concrete! The color for the concrete is Reclaimed Plank, which it certainly simulates, especially given the faux knotting. Decorative butterfly stainless steel joinery completes the look. Faucets are Kohler.
1.471 ideas para cocinas rústicas extra grandes
8
