2.032 ideas para cocinas rústicas con encimera de madera
Filtrar por
Presupuesto
Ordenar por:Popular hoy
161 - 180 de 2032 fotos
Artículo 1 de 3
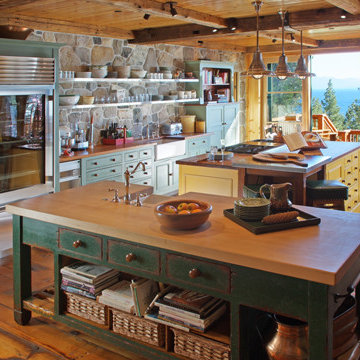
Technical Imagery Studios
Ejemplo de cocinas en U rústico grande con fregadero sobremueble, armarios con rebordes decorativos, puertas de armario con efecto envejecido, encimera de madera, electrodomésticos de acero inoxidable, suelo de madera en tonos medios y dos o más islas
Ejemplo de cocinas en U rústico grande con fregadero sobremueble, armarios con rebordes decorativos, puertas de armario con efecto envejecido, encimera de madera, electrodomésticos de acero inoxidable, suelo de madera en tonos medios y dos o más islas
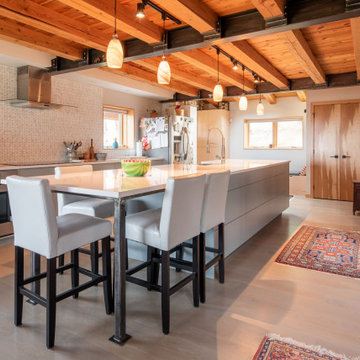
Ejemplo de cocina rural de tamaño medio con armarios con paneles lisos, puertas de armario grises, encimera de madera, salpicadero blanco, salpicadero de mármol, electrodomésticos de acero inoxidable, suelo de madera clara, una isla, encimeras blancas y vigas vistas
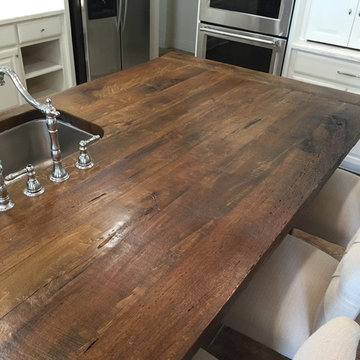
This kitchen island counter top is made from reclaimed antique barn wood. The customer wanted to retain the original patina so care had to be taken not to do too much machine work. The end result looks rough, but it is very smooth to the touch! No splinters here!

Coming from Minnesota this couple already had an appreciation for a woodland retreat. Wanting to lay some roots in Sun Valley, Idaho, guided the incorporation of historic hewn, stone and stucco into this cozy home among a stand of aspens with its eye on the skiing and hiking of the surrounding mountains.
Miller Architects, PC
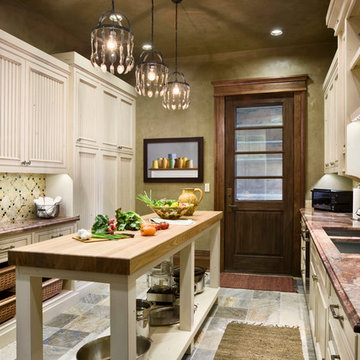
Modelo de cocina rural con fregadero de doble seno, armarios con paneles empotrados, puertas de armario beige, encimera de madera y salpicadero beige

Ejemplo de cocina rústica abierta con fregadero bajoencimera, armarios estilo shaker, puertas de armario de madera oscura, encimera de madera, salpicadero verde, salpicadero de metal, electrodomésticos de colores, suelo de madera en tonos medios, una isla, suelo marrón, encimeras marrones y madera

Ejemplo de cocinas en U rústico grande abierto con fregadero sobremueble, armarios estilo shaker, salpicadero blanco, suelo de cemento, una isla, suelo marrón, puertas de armario grises, encimera de madera, salpicadero de mármol, electrodomésticos de acero inoxidable y encimeras marrones
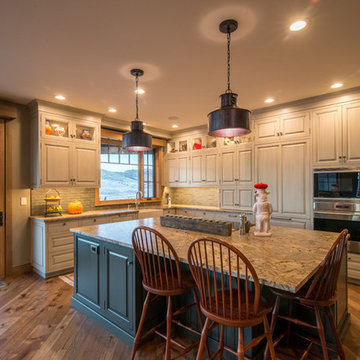
Ejemplo de cocina lineal rústica grande abierta con fregadero sobremueble, armarios con paneles empotrados, encimera de madera, salpicadero beige, salpicadero de azulejos de piedra, electrodomésticos de acero inoxidable, suelo de madera clara y una isla
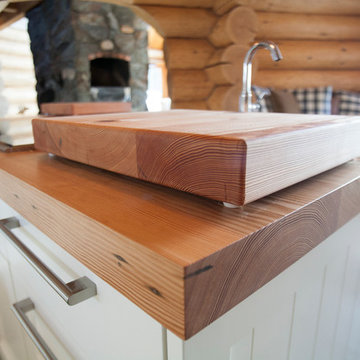
Ava Famili
Imagen de cocina rústica grande con fregadero sobremueble, armarios estilo shaker, puertas de armario blancas, encimera de madera, electrodomésticos de acero inoxidable, suelo de pizarra y una isla
Imagen de cocina rústica grande con fregadero sobremueble, armarios estilo shaker, puertas de armario blancas, encimera de madera, electrodomésticos de acero inoxidable, suelo de pizarra y una isla
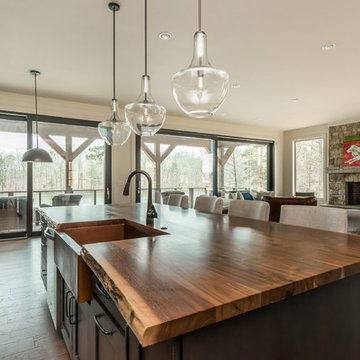
Winans Homes
Foto de cocina comedor rústica grande con fregadero sobremueble, puertas de armario marrones, encimera de madera, suelo de madera en tonos medios y una isla
Foto de cocina comedor rústica grande con fregadero sobremueble, puertas de armario marrones, encimera de madera, suelo de madera en tonos medios y una isla
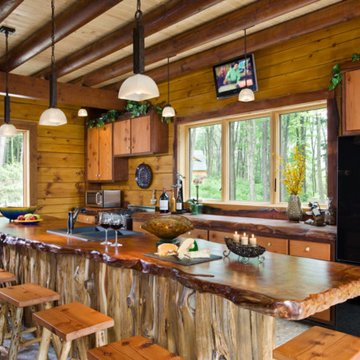
Modelo de cocina rústica con fregadero encastrado, armarios con paneles lisos, puertas de armario de madera oscura, encimera de madera, electrodomésticos negros y una isla
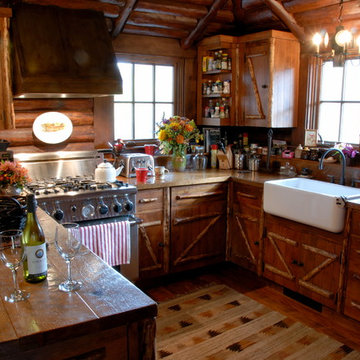
Located near Ennis, Montana, this cabin captures the essence of rustic style while maintaining modern comforts.
Jack Watkins’ father, the namesake of the creek by which this home is built, was involved in the construction of the Old Faithful Lodge. He originally built the cabin for he and his family in 1917, with small additions and upgrades over the years. The new owners’ desire was to update the home to better facilitate modern living, but without losing the original character. Windows and doors were added, and the kitchen and bathroom were completely remodeled. Well-placed porches were added to further integrate the interior spaces to their adjacent exterior counterparts, as well as a mud room—a practical requirement in rural Montana.
Today, details like the unique juniper handrail leading up to the library, will remind visitors and guests of its historical Western roots.
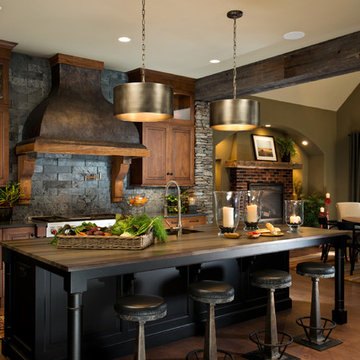
Nature Reclaimed
Project Details
Designer: Columbia Cabinets
Cabinetry: Brookhaven I – Frameless Cabinetry
Wood: Maple
Finishes: Lightly distressed matte brown with black glaze
Door: Presidio Raised
Countertop: Perimeter – Ceasarstone Raven; Island – Antique Brown Quartzite
Awards
2014 Parade of Homes, Pinnacle Homes-Best Kitchen
This was a very special project and a very special home with a magnificent open floor plan and sweeping view of Saratoga Lake. Natural stone and reclaimed wood were used to bring the beauty of the surroundings into the house and the heartwood maple of the cabinets was finished with a lightly distressed matte brown with black glaze. This spectacular kitchen/great room truly defines the casual elegance of modern family living. The project was featured in the 2014 Parade of Homes and is a design award winner.
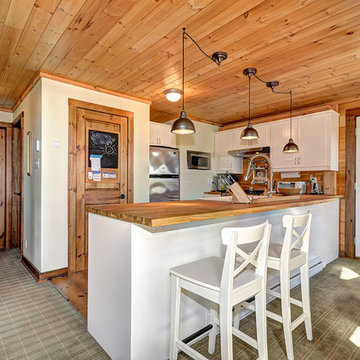
What a cozy, classic kitchen in a beautiful insulated log home!
Modelo de cocinas en U rural con puertas de armario blancas, encimera de madera y electrodomésticos de acero inoxidable
Modelo de cocinas en U rural con puertas de armario blancas, encimera de madera y electrodomésticos de acero inoxidable
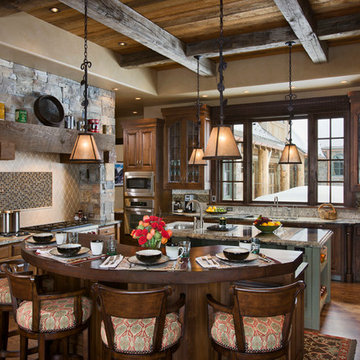
Roger Wade Studio
Imagen de cocina rústica con armarios con paneles con relieve, puertas de armario de madera en tonos medios, encimera de madera, salpicadero multicolor, salpicadero con mosaicos de azulejos, electrodomésticos de acero inoxidable y pared de piedra
Imagen de cocina rústica con armarios con paneles con relieve, puertas de armario de madera en tonos medios, encimera de madera, salpicadero multicolor, salpicadero con mosaicos de azulejos, electrodomésticos de acero inoxidable y pared de piedra

Phoenix Photographic
Foto de cocinas en L rural pequeña cerrada y de obra con fregadero sobremueble, encimera de madera, puertas de armario blancas, armarios con paneles empotrados, electrodomésticos de acero inoxidable, salpicadero blanco, salpicadero de madera, suelo de madera oscura, una isla y suelo marrón
Foto de cocinas en L rural pequeña cerrada y de obra con fregadero sobremueble, encimera de madera, puertas de armario blancas, armarios con paneles empotrados, electrodomésticos de acero inoxidable, salpicadero blanco, salpicadero de madera, suelo de madera oscura, una isla y suelo marrón
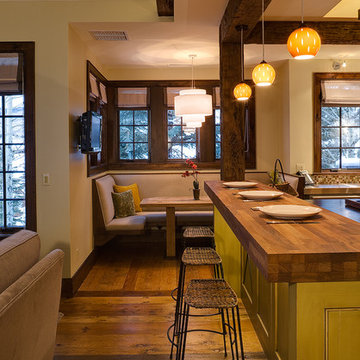
Jay Goodrich photography, Lyon Designs (interior), Cohen Construction
Foto de cocina rural con encimera de madera y cortinas
Foto de cocina rural con encimera de madera y cortinas

The goal of this project was to build a house that would be energy efficient using materials that were both economical and environmentally conscious. Due to the extremely cold winter weather conditions in the Catskills, insulating the house was a primary concern. The main structure of the house is a timber frame from an nineteenth century barn that has been restored and raised on this new site. The entirety of this frame has then been wrapped in SIPs (structural insulated panels), both walls and the roof. The house is slab on grade, insulated from below. The concrete slab was poured with a radiant heating system inside and the top of the slab was polished and left exposed as the flooring surface. Fiberglass windows with an extremely high R-value were chosen for their green properties. Care was also taken during construction to make all of the joints between the SIPs panels and around window and door openings as airtight as possible. The fact that the house is so airtight along with the high overall insulatory value achieved from the insulated slab, SIPs panels, and windows make the house very energy efficient. The house utilizes an air exchanger, a device that brings fresh air in from outside without loosing heat and circulates the air within the house to move warmer air down from the second floor. Other green materials in the home include reclaimed barn wood used for the floor and ceiling of the second floor, reclaimed wood stairs and bathroom vanity, and an on-demand hot water/boiler system. The exterior of the house is clad in black corrugated aluminum with an aluminum standing seam roof. Because of the extremely cold winter temperatures windows are used discerningly, the three largest windows are on the first floor providing the main living areas with a majestic view of the Catskill mountains.
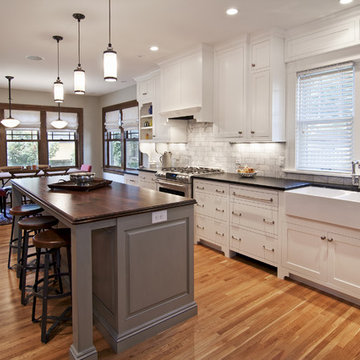
Classic Foursquare addition remodel now reflects the charm and character of the rest of the house
Foto de cocina comedor rústica con fregadero sobremueble, encimera de madera, salpicadero blanco, salpicadero de azulejos de piedra y cortinas
Foto de cocina comedor rústica con fregadero sobremueble, encimera de madera, salpicadero blanco, salpicadero de azulejos de piedra y cortinas
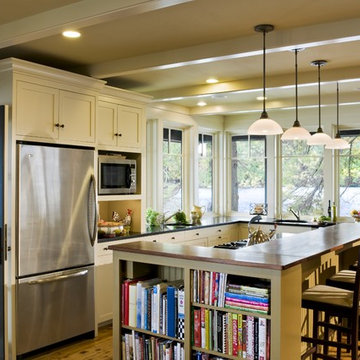
Imagen de cocinas en L rural con armarios estilo shaker, electrodomésticos de acero inoxidable, encimera de madera, puertas de armario beige y barras de cocina
2.032 ideas para cocinas rústicas con encimera de madera
9