8.212 ideas para cocinas rústicas abiertas
Filtrar por
Presupuesto
Ordenar por:Popular hoy
141 - 160 de 8212 fotos
Artículo 1 de 3
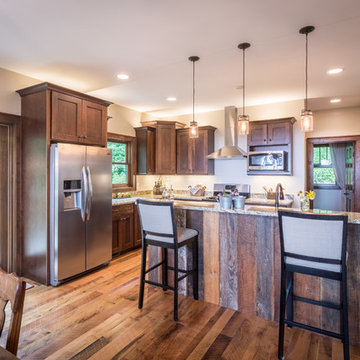
Photography by Bernard Russo
Imagen de cocinas en L rústica de tamaño medio abierta con fregadero sobremueble, armarios estilo shaker, puertas de armario de madera en tonos medios, encimera de granito, salpicadero multicolor, salpicadero de losas de piedra, electrodomésticos de acero inoxidable, suelo de madera en tonos medios y una isla
Imagen de cocinas en L rústica de tamaño medio abierta con fregadero sobremueble, armarios estilo shaker, puertas de armario de madera en tonos medios, encimera de granito, salpicadero multicolor, salpicadero de losas de piedra, electrodomésticos de acero inoxidable, suelo de madera en tonos medios y una isla
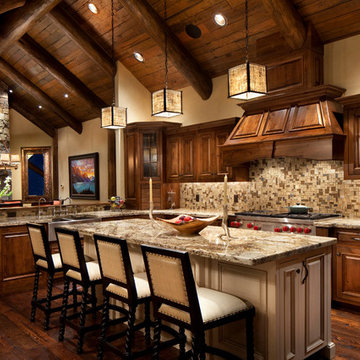
Gibeon Photography
Foto de cocina rural abierta con armarios con paneles con relieve, puertas de armario de madera en tonos medios, salpicadero marrón y salpicadero con mosaicos de azulejos
Foto de cocina rural abierta con armarios con paneles con relieve, puertas de armario de madera en tonos medios, salpicadero marrón y salpicadero con mosaicos de azulejos

February and March 2011 Mpls/St. Paul Magazine featured Byron and Janet Richard's kitchen in their Cross Lake retreat designed by JoLynn Johnson.
Honorable Mention in Crystal Cabinet Works Design Contest 2011
A vacation home built in 1992 on Cross Lake that was made for entertaining.
The problems
• Chipped floor tiles
• Dated appliances
• Inadequate counter space and storage
• Poor lighting
• Lacking of a wet bar, buffet and desk
• Stark design and layout that didn't fit the size of the room
Our goal was to create the log cabin feeling the homeowner wanted, not expanding the size of the kitchen, but utilizing the space better. In the redesign, we removed the half wall separating the kitchen and living room and added a third column to make it visually more appealing. We lowered the 16' vaulted ceiling by adding 3 beams allowing us to add recessed lighting. Repositioning some of the appliances and enlarge counter space made room for many cooks in the kitchen, and a place for guests to sit and have conversation with the homeowners while they prepare meals.
Key design features and focal points of the kitchen
• Keeping the tongue-and-groove pine paneling on the walls, having it
sandblasted and stained to match the cabinetry, brings out the
woods character.
• Balancing the room size we staggered the height of cabinetry reaching to
9' high with an additional 6” crown molding.
• A larger island gained storage and also allows for 5 bar stools.
• A former closet became the desk. A buffet in the diningroom was added
and a 13' wet bar became a room divider between the kitchen and
living room.
• We added several arched shapes: large arched-top window above the sink,
arch valance over the wet bar and the shape of the island.
• Wide pine wood floor with square nails
• Texture in the 1x1” mosaic tile backsplash
Balance of color is seen in the warm rustic cherry cabinets combined with accents of green stained cabinets, granite counter tops combined with cherry wood counter tops, pine wood floors, stone backs on the island and wet bar, 3-bronze metal doors and rust hardware.
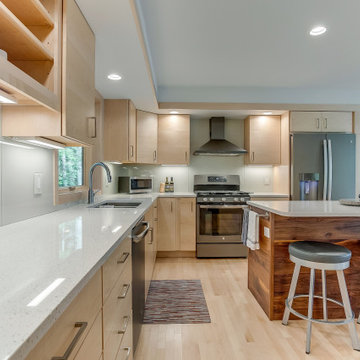
Imagen de cocinas en L rústica de tamaño medio abierta con fregadero de doble seno, armarios con paneles lisos, puertas de armario de madera clara, encimera de cuarzo compacto, salpicadero beige, salpicadero de vidrio templado, electrodomésticos de acero inoxidable, suelo de madera clara, una isla y encimeras blancas
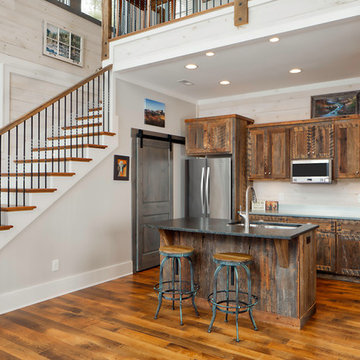
Classic meets modern in this custom lake home. High vaulted ceilings and floor-to-ceiling windows give the main living space a bright and open atmosphere. Rustic finishes and wood contrasts well with the more modern, neutral color palette.
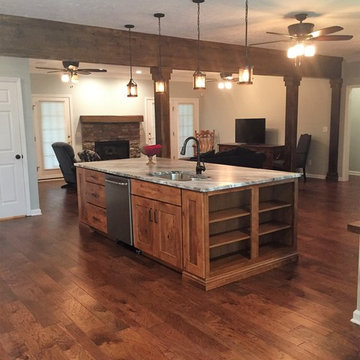
Foto de cocinas en L rústica grande abierta con fregadero bajoencimera, armarios estilo shaker, puertas de armario de madera oscura, encimera de cuarcita, salpicadero verde, salpicadero de azulejos de piedra, electrodomésticos de acero inoxidable, suelo de madera en tonos medios, una isla y suelo marrón

The original kitchen was designed and built by the original homeowner, needless to say neither design nor building was his profession. Further, the entire house has hydronic tubing in gypcrete for heat which means to utilities (water, ventilation or power) could be brought up through the floor or down from the ceiling except on the the exterior walls.
The current homeowners love to cook and have a seasonal garden that generates a lot of lovely fruits and vegetables for both immediate consumption and preserving, hence, kitchen counter space, two sinks, the induction cooktop and the steam oven were all 'must haves' for both the husband and the wife. The beautiful wood plank porcelain tile floors ensures a slip resistant floor that is sturdy enough to stand up to their three four-legged children.
Utilizing the three existing j-boxes in the ceiling, the cable and rail system combined with the under cabinet light illuminates every corner of this formerly dark kitchen.
The rustic knotty alder cabinetry, wood plank tile floor and the bronze finish hardware/lighting all help to achieve the rustic casual look the homeowners craved.
Photo by A Kitchen That Works LLC
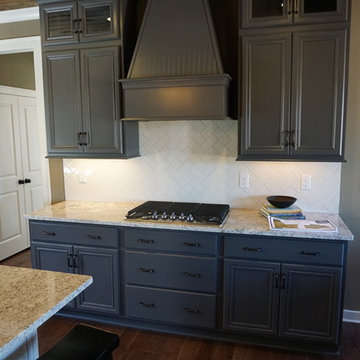
Foto de cocinas en L rural grande abierta con armarios con paneles con relieve, puertas de armario grises, encimera de granito, salpicadero blanco, salpicadero de azulejos tipo metro, electrodomésticos de acero inoxidable, suelo de madera oscura, una isla, suelo marrón y fregadero sobremueble
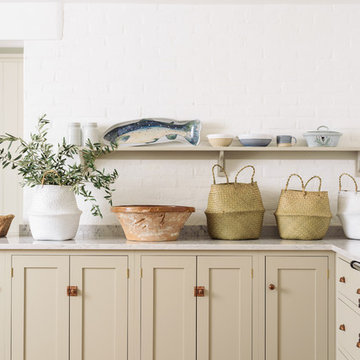
deVOL Kitchens
Modelo de cocinas en L rural de tamaño medio abierta con fregadero sobremueble, armarios estilo shaker, puertas de armario beige, encimera de cuarcita, salpicadero blanco, salpicadero de ladrillos, electrodomésticos de colores, suelo de madera en tonos medios y una isla
Modelo de cocinas en L rural de tamaño medio abierta con fregadero sobremueble, armarios estilo shaker, puertas de armario beige, encimera de cuarcita, salpicadero blanco, salpicadero de ladrillos, electrodomésticos de colores, suelo de madera en tonos medios y una isla
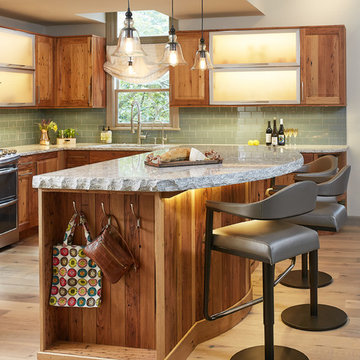
Ashley Avila Photography
Modelo de cocinas en U rural grande abierto con fregadero bajoencimera, armarios estilo shaker, puertas de armario de madera oscura, encimera de granito, salpicadero gris, salpicadero de azulejos tipo metro, electrodomésticos de acero inoxidable, suelo de madera en tonos medios, una isla y suelo marrón
Modelo de cocinas en U rural grande abierto con fregadero bajoencimera, armarios estilo shaker, puertas de armario de madera oscura, encimera de granito, salpicadero gris, salpicadero de azulejos tipo metro, electrodomésticos de acero inoxidable, suelo de madera en tonos medios, una isla y suelo marrón
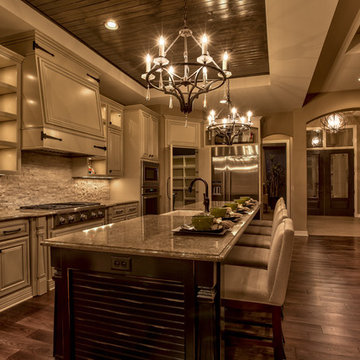
Interior Design by Shawn Falcone and Michele Hybner. Photo by Amoura Productions.
Diseño de cocinas en L rústica de tamaño medio abierta con fregadero sobremueble, armarios con paneles con relieve, puertas de armario beige, encimera de cuarcita, salpicadero beige, salpicadero de azulejos de piedra, electrodomésticos de acero inoxidable, suelo de madera oscura, una isla y suelo marrón
Diseño de cocinas en L rústica de tamaño medio abierta con fregadero sobremueble, armarios con paneles con relieve, puertas de armario beige, encimera de cuarcita, salpicadero beige, salpicadero de azulejos de piedra, electrodomésticos de acero inoxidable, suelo de madera oscura, una isla y suelo marrón
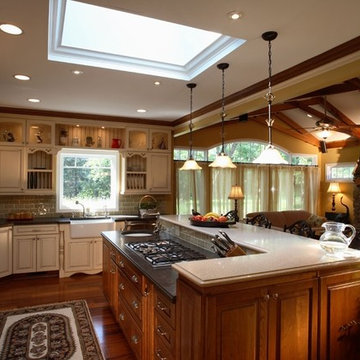
Ejemplo de cocinas en L rústica abierta con fregadero sobremueble, armarios con paneles con relieve, puertas de armario beige, salpicadero verde, electrodomésticos de acero inoxidable, suelo de madera en tonos medios y una isla
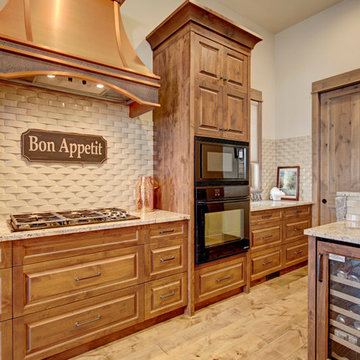
Ejemplo de cocinas en U rural de tamaño medio abierto con fregadero sobremueble, armarios con paneles con relieve, puertas de armario de madera oscura, encimera de granito, salpicadero blanco, salpicadero de azulejos de cerámica, electrodomésticos con paneles, suelo de madera en tonos medios, península y suelo marrón

At first glance this rustic kitchen looks so authentic, one would think it was constructed 100 years ago. Situated in the Rocky Mountains, this second home is the gathering place for family ski vacations and is the definition of luxury among the beautiful yet rough terrain. A hand-forged hood boldly stands in the middle of the room, commanding attention even through the sturdy log beams both above and to the sides of the work/gathering space. The view just might get jealous of this kitchen!
Project specs: Custom cabinets by Premier Custom-Built, constructed out of quartered oak. Sub Zero refrigerator and Wolf 48” range. Pendants and hood by Dragon Forge in Colorado.
(Photography, Kimberly Gavin)
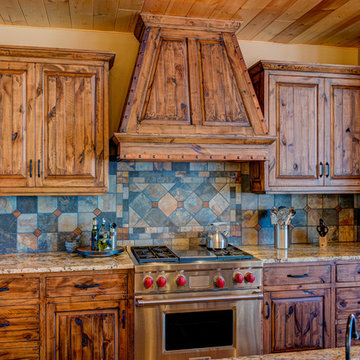
Todd Myra Photography
Modelo de cocinas en L rural de tamaño medio abierta con armarios con paneles con relieve, puertas de armario de madera oscura, encimera de granito, electrodomésticos de acero inoxidable, una isla, suelo de madera en tonos medios, suelo marrón, salpicadero verde y salpicadero de pizarra
Modelo de cocinas en L rural de tamaño medio abierta con armarios con paneles con relieve, puertas de armario de madera oscura, encimera de granito, electrodomésticos de acero inoxidable, una isla, suelo de madera en tonos medios, suelo marrón, salpicadero verde y salpicadero de pizarra
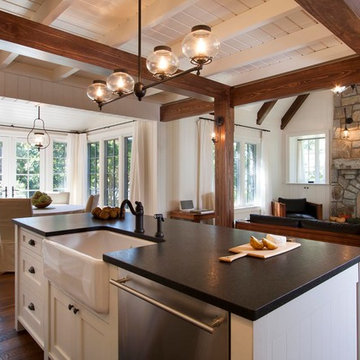
J. Weiland
Diseño de cocina rústica abierta con fregadero sobremueble, armarios estilo shaker, puertas de armario beige y electrodomésticos de acero inoxidable
Diseño de cocina rústica abierta con fregadero sobremueble, armarios estilo shaker, puertas de armario beige y electrodomésticos de acero inoxidable
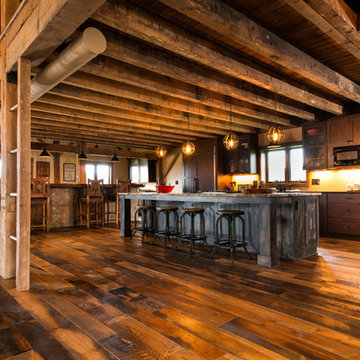
Our Antique Historic Plank flooring captures the true spirit of owning a reclaimed hardwood floor. Harvested from century-old barns and wooden industrial structures, this floor transforms a room into a living history lesson filled with character marks earned from years of faithful use. With a rich mixture of reclaimed hardwoods, saw marks, natural checking, color and texture, this floor is unmatched in it’s ability to attract attention. The perfect solution for a truly unique floor, wall or ceiling treatment.
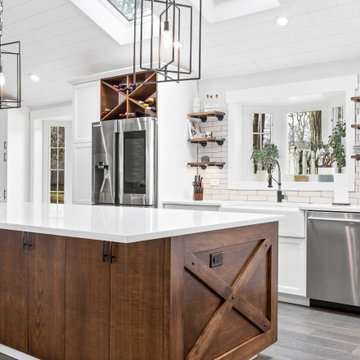
Photo Credit: Pawel Dmytrow
Ejemplo de cocinas en L rural grande abierta con fregadero sobremueble, armarios estilo shaker, puertas de armario blancas, encimera de cuarzo compacto, salpicadero blanco, salpicadero de azulejos de cerámica, electrodomésticos de acero inoxidable, suelo de madera oscura, una isla, suelo marrón y encimeras blancas
Ejemplo de cocinas en L rural grande abierta con fregadero sobremueble, armarios estilo shaker, puertas de armario blancas, encimera de cuarzo compacto, salpicadero blanco, salpicadero de azulejos de cerámica, electrodomésticos de acero inoxidable, suelo de madera oscura, una isla, suelo marrón y encimeras blancas

Interior Design :
ZWADA home Interiors & Design
Architectural Design :
Bronson Design
Builder:
Kellton Contracting Ltd.
Photography:
Paul Grdina
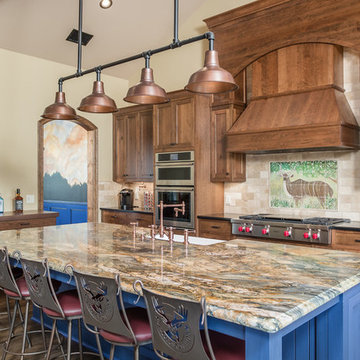
Modelo de cocina rústica abierta con fregadero sobremueble, armarios estilo shaker, puertas de armario de madera oscura, salpicadero beige, electrodomésticos de acero inoxidable, suelo de madera oscura, una isla, suelo gris y encimeras multicolor
8.212 ideas para cocinas rústicas abiertas
8