8.212 ideas para cocinas rústicas abiertas
Filtrar por
Presupuesto
Ordenar por:Popular hoy
81 - 100 de 8212 fotos
Artículo 1 de 3
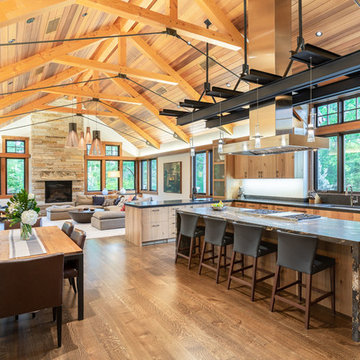
Imagen de cocina rústica abierta con armarios con paneles lisos, puertas de armario de madera oscura, electrodomésticos de acero inoxidable, suelo de madera en tonos medios, una isla, suelo marrón y encimeras grises
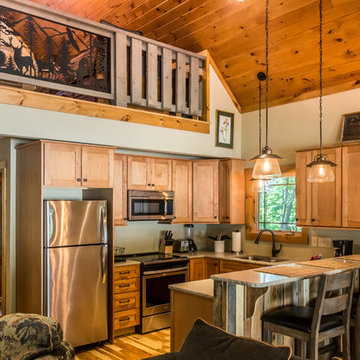
Deep in the woods, this mountain cabin just outside Asheville, NC, was designed as the perfect weekend getaway space. The owner uses it as an Airbnb for income. From the wooden cathedral ceiling to the nature-inspired loft railing, from the wood-burning free-standing stove, to the stepping stone walkways—everything is geared toward easy relaxation. For maximum interior space usage, the sleeping loft is accessed via an outside stairway.
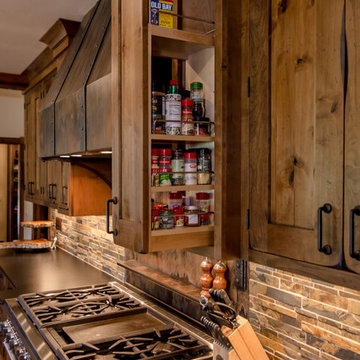
Builder | Thin Air Construction
Electrical Contractor- Shadow Mtn. Electric
Photography | Jon Kohlwey
Designer | Tara Bender
Starmark Cabinetry
Foto de cocinas en U rústico grande abierto con fregadero encastrado, armarios estilo shaker, puertas de armario marrones, encimera de granito, electrodomésticos de acero inoxidable, suelo de madera en tonos medios, una isla y suelo marrón
Foto de cocinas en U rústico grande abierto con fregadero encastrado, armarios estilo shaker, puertas de armario marrones, encimera de granito, electrodomésticos de acero inoxidable, suelo de madera en tonos medios, una isla y suelo marrón

Haas Signature Collection
Wood Species: Rustic Hickory
Cabinet Finish: Cottage (discontinued on Nov 30, 2018)
Door Style: Shakertown V
Island Cabinets:
Haas Signature Collection
Wood Species: Maple
Cabinet Finish: Black
Door Style: Shakertown V
Countertop: Solid Surface Hi-macs, 1/4" Radius edge, 4" coved backsplash, Mesa Granite color

J. Weiland Photography-
Breathtaking Beauty and Luxurious Relaxation awaits in this Massive and Fabulous Mountain Retreat. The unparalleled Architectural Degree, Design & Style are credited to the Designer/Architect, Mr. Raymond W. Smith, https://www.facebook.com/Raymond-W-Smith-Residential-Designer-Inc-311235978898996/, the Interior Designs to Marina Semprevivo, and are an extent of the Home Owners Dreams and Lavish Good Tastes. Sitting atop a mountain side in the desirable gated-community of The Cliffs at Walnut Cove, https://cliffsliving.com/the-cliffs-at-walnut-cove, this Skytop Beauty reaches into the Sky and Invites the Stars to Shine upon it. Spanning over 6,000 SF, this Magnificent Estate is Graced with Soaring Ceilings, Stone Fireplace and Wall-to-Wall Windows in the Two-Story Great Room and provides a Haven for gazing at South Asheville’s view from multiple vantage points. Coffered ceilings, Intricate Stonework and Extensive Interior Stained Woodwork throughout adds Dimension to every Space. Multiple Outdoor Private Bedroom Balconies, Decks and Patios provide Residents and Guests with desired Spaciousness and Privacy similar to that of the Biltmore Estate, http://www.biltmore.com/visit. The Lovely Kitchen inspires Joy with High-End Custom Cabinetry and a Gorgeous Contrast of Colors. The Striking Beauty and Richness are created by the Stunning Dark-Colored Island Cabinetry, Light-Colored Perimeter Cabinetry, Refrigerator Door Panels, Exquisite Granite, Multiple Leveled Island and a Fun, Colorful Backsplash. The Vintage Bathroom creates Nostalgia with a Cast Iron Ball & Claw-Feet Slipper Tub, Old-Fashioned High Tank & Pull Toilet and Brick Herringbone Floor. Garden Tubs with Granite Surround and Custom Tile provide Peaceful Relaxation. Waterfall Trickles and Running Streams softly resound from the Outdoor Water Feature while the bench in the Landscape Garden calls you to sit down and relax a while.

Foto de cocina lineal rural pequeña abierta sin isla con fregadero de doble seno, armarios con paneles lisos, puertas de armario de madera clara, electrodomésticos de acero inoxidable, encimera de madera y salpicadero de vidrio
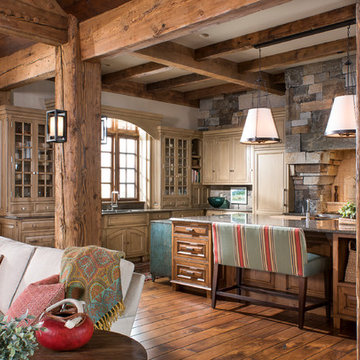
Longview Studios
Ejemplo de cocinas en L rural abierta con armarios tipo vitrina, puertas de armario de madera clara, suelo de madera en tonos medios, una isla y suelo naranja
Ejemplo de cocinas en L rural abierta con armarios tipo vitrina, puertas de armario de madera clara, suelo de madera en tonos medios, una isla y suelo naranja
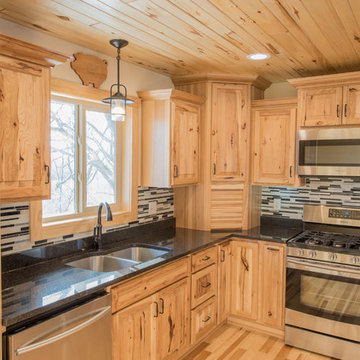
Diseño de cocinas en L rústica de tamaño medio abierta con fregadero de doble seno, armarios con paneles con relieve, puertas de armario de madera clara, encimera de granito, salpicadero multicolor, salpicadero de azulejos en listel, electrodomésticos de acero inoxidable, suelo de madera clara y una isla
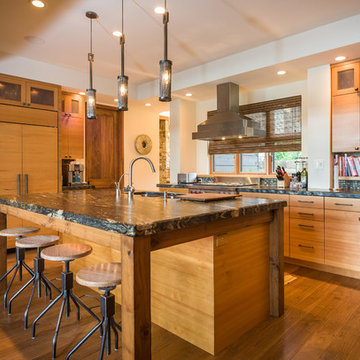
Ejemplo de cocinas en L rural abierta con fregadero de doble seno, armarios con paneles lisos, puertas de armario de madera clara, encimera de esteatita, salpicadero multicolor, salpicadero con mosaicos de azulejos, electrodomésticos de acero inoxidable, suelo de madera clara, una isla y suelo beige
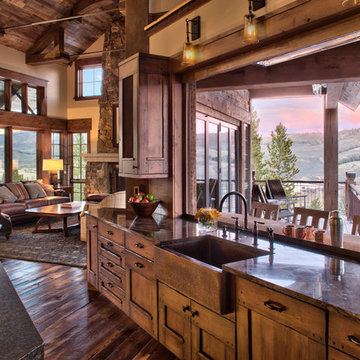
Jason McConathy
Imagen de cocina rústica abierta con fregadero sobremueble, armarios con paneles lisos, puertas de armario de madera oscura, encimera de granito, salpicadero beige, salpicadero de azulejos de porcelana, electrodomésticos con paneles, suelo de madera oscura y una isla
Imagen de cocina rústica abierta con fregadero sobremueble, armarios con paneles lisos, puertas de armario de madera oscura, encimera de granito, salpicadero beige, salpicadero de azulejos de porcelana, electrodomésticos con paneles, suelo de madera oscura y una isla

Kitchen display in Dreamstyle Remodeling's showroom located at 1460 N Renaissance Blvd in Albuquerque, NM.
Imagen de cocina rústica grande abierta con fregadero bajoencimera, armarios con rebordes decorativos, puertas de armario de madera en tonos medios, encimera de cuarzo compacto, salpicadero multicolor, salpicadero de azulejos en listel, electrodomésticos de acero inoxidable, suelo de pizarra, una isla y suelo gris
Imagen de cocina rústica grande abierta con fregadero bajoencimera, armarios con rebordes decorativos, puertas de armario de madera en tonos medios, encimera de cuarzo compacto, salpicadero multicolor, salpicadero de azulejos en listel, electrodomésticos de acero inoxidable, suelo de pizarra, una isla y suelo gris

This project was a long labor of love. The clients adored this eclectic farm home from the moment they first opened the front door. They knew immediately as well that they would be making many careful changes to honor the integrity of its old architecture. The original part of the home is a log cabin built in the 1700’s. Several additions had been added over time. The dark, inefficient kitchen that was in place would not serve their lifestyle of entertaining and love of cooking well at all. Their wish list included large pro style appliances, lots of visible storage for collections of plates, silverware, and cookware, and a magazine-worthy end result in terms of aesthetics. After over two years into the design process with a wonderful plan in hand, construction began. Contractors experienced in historic preservation were an important part of the project. Local artisans were chosen for their expertise in metal work for one-of-a-kind pieces designed for this kitchen – pot rack, base for the antique butcher block, freestanding shelves, and wall shelves. Floor tile was hand chipped for an aged effect. Old barn wood planks and beams were used to create the ceiling. Local furniture makers were selected for their abilities to hand plane and hand finish custom antique reproduction pieces that became the island and armoire pantry. An additional cabinetry company manufactured the transitional style perimeter cabinetry. Three different edge details grace the thick marble tops which had to be scribed carefully to the stone wall. Cable lighting and lamps made from old concrete pillars were incorporated. The restored stone wall serves as a magnificent backdrop for the eye- catching hood and 60” range. Extra dishwasher and refrigerator drawers, an extra-large fireclay apron sink along with many accessories enhance the functionality of this two cook kitchen. The fabulous style and fun-loving personalities of the clients shine through in this wonderful kitchen. If you don’t believe us, “swing” through sometime and see for yourself! Matt Villano Photography
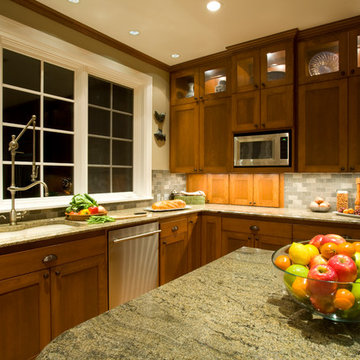
A Hidden void was created when this addition was added. We put it to good use by creating appliance garages with pull-outs to store small appliances.
Photography: Brian McLernon

Ejemplo de cocinas en U rústico de tamaño medio abierto con fregadero sobremueble, armarios estilo shaker, puertas de armario con efecto envejecido, encimera de cemento, salpicadero marrón, salpicadero de azulejos de piedra, electrodomésticos con paneles, suelo de madera oscura, una isla, suelo marrón, encimeras grises y vigas vistas

Diseño de cocina rústica de tamaño medio abierta con fregadero sobremueble, armarios con paneles lisos, puertas de armario de madera oscura, encimera de laminado, salpicadero verde, salpicadero de azulejos de porcelana, electrodomésticos negros, suelo vinílico, una isla, suelo marrón, encimeras grises y vigas vistas

Oak cabinetry is stained a deep deep green and then paired with honed Danby marble. Beyond is the staircase which wraps around a screen evocative of the site's many trees amongst the winter snow.

With a spacious layout, expansive island, and multiple prep/work zones, the entire family can comfortably gather in the space.
Island features Eating bar, backside storage, dual dishwashers, built in wine storage, veggie/chilling sink, mixed granite countertop, and bar footrest.
Six seater eating bar provides perfect view of the mountains through the large picture windows. Large scale pendants and strip-lighting underneath turn the island into the perfect gathering spot.
High end appliances and carefully selected fixtures emulate ease of use.
The custom cabinetry blends hand distressed barnboard with knotty alder and cold rolled steel accents. Rough cut fir timbers adorn the ceiling, connecting the space. With re-sawn hardwood floors the kitchen blends rustic and modern creating a space to last the generations.

Euro style
Foto de cocinas en L rural extra grande abierta con fregadero bajoencimera, puertas de armario de madera oscura, encimera de granito, electrodomésticos de acero inoxidable, suelo de pizarra, dos o más islas, suelo gris, encimeras blancas, armarios con paneles empotrados, salpicadero blanco y salpicadero de losas de piedra
Foto de cocinas en L rural extra grande abierta con fregadero bajoencimera, puertas de armario de madera oscura, encimera de granito, electrodomésticos de acero inoxidable, suelo de pizarra, dos o más islas, suelo gris, encimeras blancas, armarios con paneles empotrados, salpicadero blanco y salpicadero de losas de piedra

Construction d'un chalet de montagne - atelier S architecte Toulouse : la cuisine
Ejemplo de cocina rural de tamaño medio abierta con armarios con paneles lisos, puertas de armario verdes, encimera de acrílico, salpicadero blanco, suelo de madera clara, encimeras blancas, salpicadero de vidrio templado y península
Ejemplo de cocina rural de tamaño medio abierta con armarios con paneles lisos, puertas de armario verdes, encimera de acrílico, salpicadero blanco, suelo de madera clara, encimeras blancas, salpicadero de vidrio templado y península

A view of the kitchen, loft, and exposed timber frame structure.
photo by Lael Taylor
Ejemplo de cocina lineal rústica pequeña abierta con armarios con paneles lisos, encimera de madera, salpicadero blanco, electrodomésticos de acero inoxidable, suelo marrón, encimeras marrones, puertas de armario grises, suelo de madera en tonos medios y una isla
Ejemplo de cocina lineal rústica pequeña abierta con armarios con paneles lisos, encimera de madera, salpicadero blanco, electrodomésticos de acero inoxidable, suelo marrón, encimeras marrones, puertas de armario grises, suelo de madera en tonos medios y una isla
8.212 ideas para cocinas rústicas abiertas
5