8.212 ideas para cocinas rústicas abiertas
Filtrar por
Presupuesto
Ordenar por:Popular hoy
201 - 220 de 8212 fotos
Artículo 1 de 3
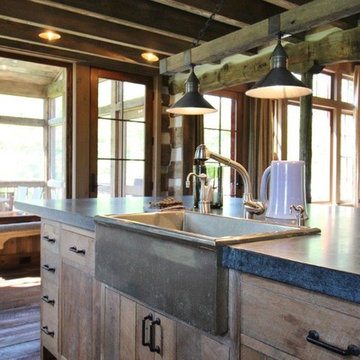
Foto de cocinas en L rústica de tamaño medio abierta con fregadero sobremueble, armarios con paneles lisos, puertas de armario con efecto envejecido, encimera de zinc, suelo de madera en tonos medios y una isla
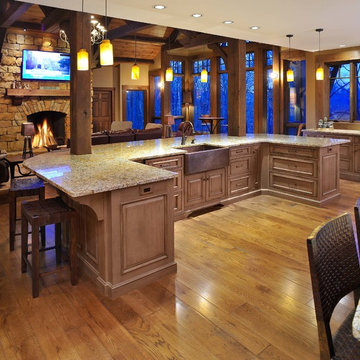
Large U-Shaped Kitchen island overlooking Great Room.. Cabinetry by Mullet Cabinet, Floors by Mount Hope Planing, Rumford Fireplace by Superior Clay, Fireplace Masonry by Todd Bonvechio, sandstone from Briar Hill Stone
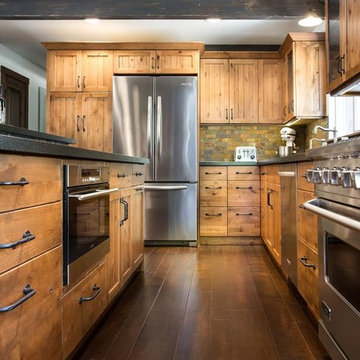
Diseño de cocinas en U rústico de tamaño medio abierto con fregadero bajoencimera, armarios con paneles lisos, puertas de armario con efecto envejecido, encimera de granito, salpicadero multicolor, salpicadero de azulejos de piedra, electrodomésticos de acero inoxidable, suelo de madera oscura y una isla
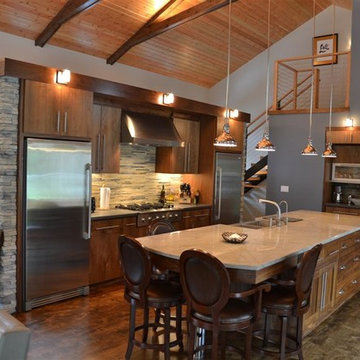
Diseño de cocina lineal rústica grande abierta con fregadero sobremueble, armarios con paneles lisos, puertas de armario de madera oscura, salpicadero multicolor, salpicadero de azulejos de piedra, electrodomésticos de acero inoxidable, una isla, encimera de mármol, suelo de madera oscura y suelo marrón
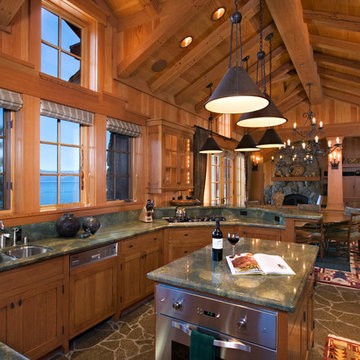
Modelo de cocina rural abierta con fregadero de doble seno, armarios estilo shaker, puertas de armario de madera oscura y encimeras verdes
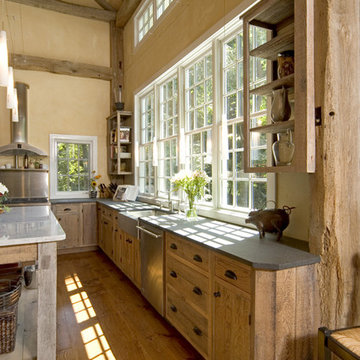
Recycling Taken to the Next Level in a Washington's Crossing Kitchen! An antique barn's siding realizes new life in a high tech kitchen.
Imagen de cocinas en U rural de tamaño medio abierto con fregadero sobremueble, armarios con paneles lisos, puertas de armario con efecto envejecido, encimera de acrílico, salpicadero metalizado, electrodomésticos de acero inoxidable, suelo de madera en tonos medios, una isla y suelo marrón
Imagen de cocinas en U rural de tamaño medio abierto con fregadero sobremueble, armarios con paneles lisos, puertas de armario con efecto envejecido, encimera de acrílico, salpicadero metalizado, electrodomésticos de acero inoxidable, suelo de madera en tonos medios, una isla y suelo marrón
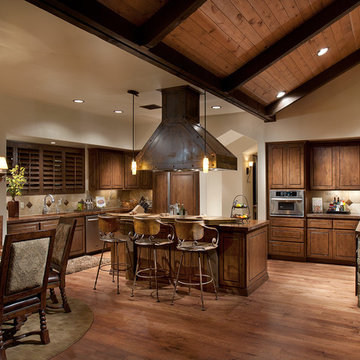
This homage to prairie style architecture located at The Rim Golf Club in Payson, Arizona was designed for owner/builder/landscaper Tom Beck.
This home appears literally fastened to the site by way of both careful design as well as a lichen-loving organic material palatte. Forged from a weathering steel roof (aka Cor-Ten), hand-formed cedar beams, laser cut steel fasteners, and a rugged stacked stone veneer base, this home is the ideal northern Arizona getaway.
Expansive covered terraces offer views of the Tom Weiskopf and Jay Morrish designed golf course, the largest stand of Ponderosa Pines in the US, as well as the majestic Mogollon Rim and Stewart Mountains, making this an ideal place to beat the heat of the Valley of the Sun.
Designing a personal dwelling for a builder is always an honor for us. Thanks, Tom, for the opportunity to share your vision.
Project Details | Northern Exposure, The Rim – Payson, AZ
Architect: C.P. Drewett, AIA, NCARB, Drewett Works, Scottsdale, AZ
Builder: Thomas Beck, LTD, Scottsdale, AZ
Photographer: Dino Tonn, Scottsdale, AZ
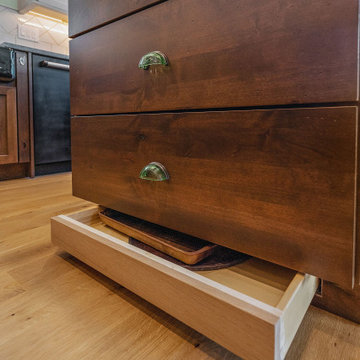
Hidden toekick storage drawer, rustic alder slab drawer fronts
Imagen de cocinas en L abovedada rural de tamaño medio abierta con fregadero sobremueble, armarios estilo shaker, puertas de armario con efecto envejecido, encimera de esteatita, salpicadero blanco, salpicadero de azulejos de porcelana, electrodomésticos negros, suelo de madera en tonos medios, una isla, suelo marrón y encimeras grises
Imagen de cocinas en L abovedada rural de tamaño medio abierta con fregadero sobremueble, armarios estilo shaker, puertas de armario con efecto envejecido, encimera de esteatita, salpicadero blanco, salpicadero de azulejos de porcelana, electrodomésticos negros, suelo de madera en tonos medios, una isla, suelo marrón y encimeras grises

This is a challenging kitchen renovation for a beloved old farmhouse with a very small kitchen.
We have decided to use white and light colour to make the space feels larger. The client would like a green kitchen, so we used pastel green for the outside and white cabinetry for the rest of the kitchen. Including a Statuario Maximus Caesarstone for bench top and splashback. With its soft pale grey veins adding classic looks for this tiny but yet functional kitchen for the whole family to create delicious meals. The end result is....happy clients!

We re-designed a rustic lodge home for a client that moved from The Bay Area. This home needed a refresh to take out some of the abundance of lodge feeling and wood. We balanced the space with painted cabinets that complimented the wood beam ceiling. Our client said it best - Bonnie’s design of our kitchen and fireplace beautifully transformed our 14-year old custom home, taking it from a dysfunctional rustic and outdated look to a beautiful cozy and comfortable style.
Design and Cabinetry Signature Designs Kitchen Bath
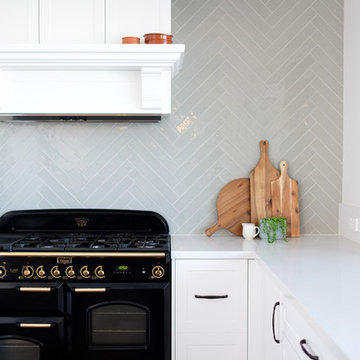
Classic Hamptons Style kitchen by Perth Interior Designer Linda Woods of Linda Woods Design. Features white shaker style cabinets, sage green herringbone tiled splashback, white marble tops, brass accents and black hardware and farmhouse style black oven.
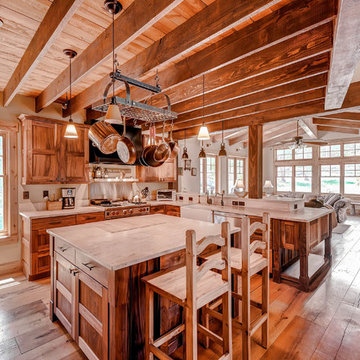
Imagen de cocinas en L rural grande abierta con fregadero sobremueble, armarios con paneles empotrados, puertas de armario de madera oscura, electrodomésticos de acero inoxidable, una isla, suelo de madera en tonos medios y suelo marrón
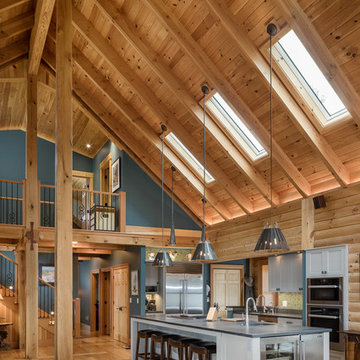
Stina Booth
Foto de cocina rústica extra grande abierta con armarios con paneles empotrados, puertas de armario verdes, encimera de esteatita, salpicadero gris, electrodomésticos de acero inoxidable, suelo de madera clara y una isla
Foto de cocina rústica extra grande abierta con armarios con paneles empotrados, puertas de armario verdes, encimera de esteatita, salpicadero gris, electrodomésticos de acero inoxidable, suelo de madera clara y una isla
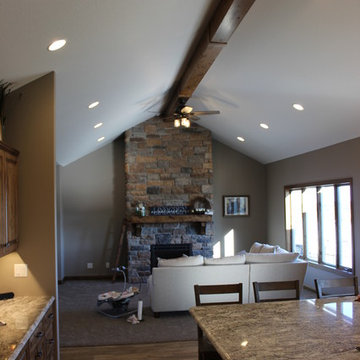
Ejemplo de cocinas en L rústica grande abierta con fregadero bajoencimera, armarios con paneles con relieve, puertas de armario de madera oscura, encimera de granito, electrodomésticos de acero inoxidable, suelo de madera en tonos medios, una isla y suelo marrón
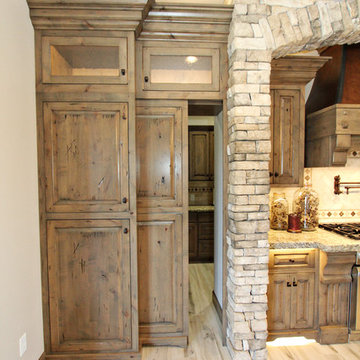
Lisa Brown - Photographer
Diseño de cocina lineal rural extra grande abierta con fregadero sobremueble, armarios con paneles con relieve, puertas de armario de madera oscura, encimera de granito, salpicadero beige, salpicadero de azulejos de cerámica, electrodomésticos con paneles, suelo de madera clara, una isla y suelo beige
Diseño de cocina lineal rural extra grande abierta con fregadero sobremueble, armarios con paneles con relieve, puertas de armario de madera oscura, encimera de granito, salpicadero beige, salpicadero de azulejos de cerámica, electrodomésticos con paneles, suelo de madera clara, una isla y suelo beige
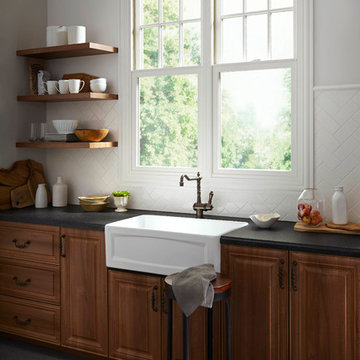
Diseño de cocina lineal rural de tamaño medio abierta sin isla con fregadero sobremueble, armarios con paneles con relieve, puertas de armario de madera en tonos medios, encimera de esteatita, salpicadero blanco, salpicadero de azulejos tipo metro, electrodomésticos de acero inoxidable, suelo de pizarra y suelo gris
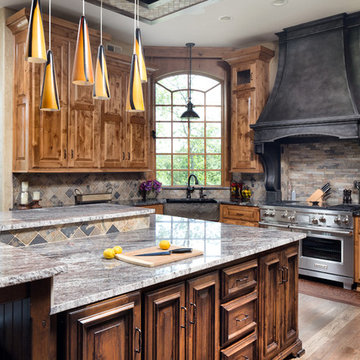
This comfortable, yet gorgeous, family home combines top quality building and technological features with all of the elements a growing family needs. Between the plentiful, made-for-them custom features, and a spacious, open floorplan, this family can relax and enjoy living in their beautiful dream home for years to come.
Photos by Thompson Photography
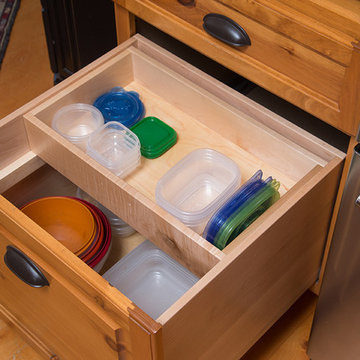
Custom kitchen storage drawer.
Alex Claney Photography, LauraDesignCo for photo shoot styling.
Ejemplo de cocinas en U rústico grande abierto con fregadero bajoencimera, armarios con paneles con relieve, puertas de armario con efecto envejecido, encimera de granito, salpicadero blanco, salpicadero de azulejos tipo metro, electrodomésticos de acero inoxidable, suelo de madera clara y una isla
Ejemplo de cocinas en U rústico grande abierto con fregadero bajoencimera, armarios con paneles con relieve, puertas de armario con efecto envejecido, encimera de granito, salpicadero blanco, salpicadero de azulejos tipo metro, electrodomésticos de acero inoxidable, suelo de madera clara y una isla
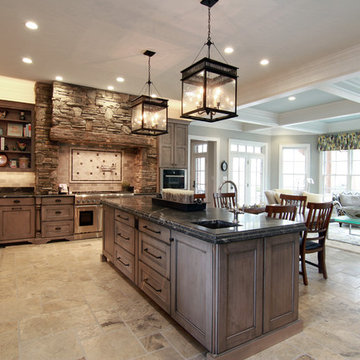
In design collaboration with Gina Arledge at The Kitchen Studio, this gorgeous stone kitchen has become a reality.
Imagen de cocinas en L rústica extra grande abierta con fregadero sobremueble, armarios estilo shaker, puertas de armario con efecto envejecido, encimera de granito, salpicadero beige, salpicadero de azulejos de piedra, electrodomésticos de acero inoxidable, suelo de baldosas de cerámica y dos o más islas
Imagen de cocinas en L rústica extra grande abierta con fregadero sobremueble, armarios estilo shaker, puertas de armario con efecto envejecido, encimera de granito, salpicadero beige, salpicadero de azulejos de piedra, electrodomésticos de acero inoxidable, suelo de baldosas de cerámica y dos o más islas
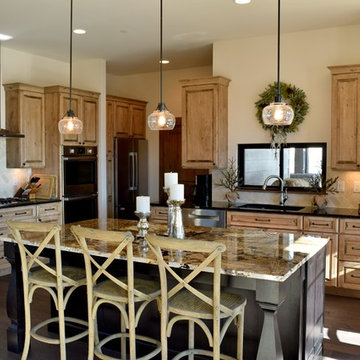
This custom-built home by Peak Construction Company sits nestled in the Colorado foothills, overlooking a breathtaking view. The rustic/transitional blend of design in the kitchen and master bath gives this home a mountain feel with updated appeal.
Perimeter cabinetry: Medallion Cabinetry, Brookhill door style, Cappuccino stain on knotty alder.
Island cabinetry: Medallion Cabinetry, Potter's Mill door style, Onyx stain on knotty alder.
Design by: Heather Evans, in partnership with Peak Construction Company
8.212 ideas para cocinas rústicas abiertas
11