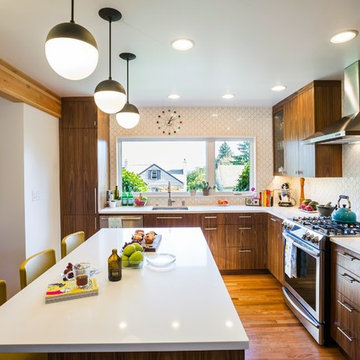2.071 ideas para cocinas retro pequeñas
Filtrar por
Presupuesto
Ordenar por:Popular hoy
161 - 180 de 2071 fotos
Artículo 1 de 3
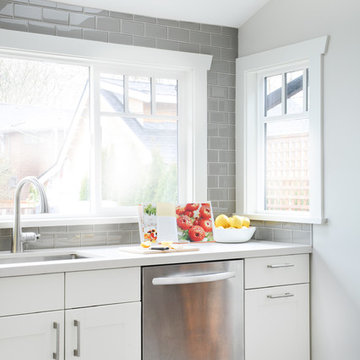
Our goal on this project was to make the main floor of this lovely early 20th century home in a popular Vancouver neighborhood work for a growing family of four. We opened up the space, both literally and aesthetically, with windows and skylights, an efficient layout, some carefully selected furniture pieces and a soft colour palette that lends a light and playful feel to the space. Our clients can hardly believe that their once small, dark, uncomfortable main floor has become a bright, functional and beautiful space where they can now comfortably host friends and hang out as a family. Interior Design by Lori Steeves of Simply Home Decorating Inc. Photos by Tracey Ayton Photography.
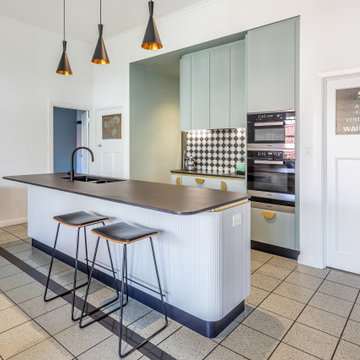
Ejemplo de cocina vintage pequeña con armarios con paneles lisos y una isla

Little River Cabin Airbnb
Modelo de cocina comedor retro pequeña con armarios con paneles lisos, puertas de armario negras, encimera de cemento, salpicadero beige, salpicadero de azulejos tipo metro, suelo de contrachapado y vigas vistas
Modelo de cocina comedor retro pequeña con armarios con paneles lisos, puertas de armario negras, encimera de cemento, salpicadero beige, salpicadero de azulejos tipo metro, suelo de contrachapado y vigas vistas
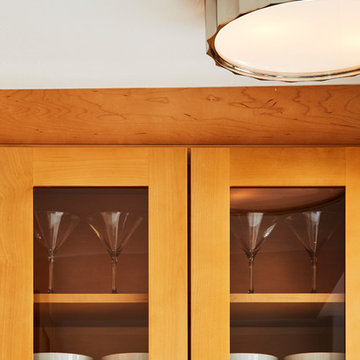
Dylan Chandler photography
Full gut renovation of this kitchen in Brooklyn. Check out the before and afters here! https://mmonroedesigninspiration.wordpress.com/2016/04/12/mid-century-inspired-kitchen-renovation-before-after/
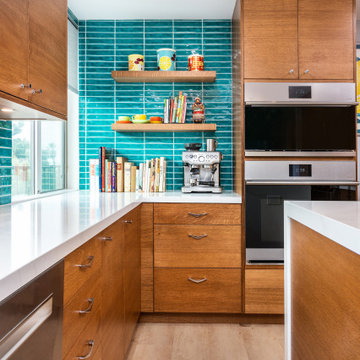
Modelo de cocina comedor retro pequeña con fregadero bajoencimera, armarios con paneles lisos, puertas de armario de madera oscura, encimera de cuarzo compacto, salpicadero azul, electrodomésticos de acero inoxidable, suelo laminado, una isla y encimeras blancas

Compact U-shaped kitchen in Hackney
Matt Lacquer doors in Ceramic Blue by Sanderson
Bespoke Handles and Box Shelves in American Black Walnut
40mm thick American Black Walnut worktops
Scallop tiles by Mosaic Del Sur
Copper Pendant by Nordlux
Photos by Polly Tootal

Modelo de cocina vintage pequeña con fregadero bajoencimera, armarios con paneles lisos, puertas de armario grises, encimera de cuarzo compacto, salpicadero blanco, salpicadero de azulejos de cerámica, suelo de linóleo, suelo beige y encimeras negras

Tired of the original, segmented floor plan of their midcentury home, this young family was ready to make a big change. Inspired by their beloved collection of Heath Ceramics tableware and needing an open space for the family to gather to do homework, make bread, and enjoy Friday Pizza Night…a new kitchen was born.
Interior Architecture.
Removal of one wall that provided a major obstruction, but no structure, resulted in connection between the family room, dining room, and kitchen. The new open plan allowed for a large island with seating and better flow in and out of the kitchen and garage.
Interior Design.
Vertically stacked, handmade tiles from Heath Ceramics in Ogawa Green wrap the perimeter backsplash with a nod to midcentury design. A row of white oak slab doors conceal a hidden exhaust hood while offering a sleek modern vibe. Shelves float just below to display beloved tableware, cookbooks, and cherished souvenirs.
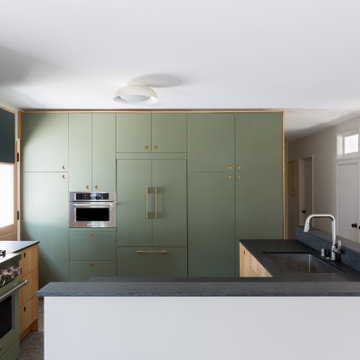
In a home with just about 1000 sf our design needed to thoughtful, unlike the recent contractor-grade flip it had recently undergone. For clients who love to cook and entertain we came up with several floor plans and this open layout worked best. We used every inch available to add storage, work surfaces, and even squeezed in a 3/4 bath! Colorful but still soothing, the greens in the kitchen and blues in the bathroom remind us of Big Sur, and the nod to mid-century perfectly suits the home and it's new owners.

Kitchens are a part of our personality. Sophisticated yet so simple. The cabinets are maple with nothing but a natural finish. Highlighting the beautiful character of maple wood. Slab doors on frameless construction. Simple hardware and a long butcher block island. Tile that really draws your eye to the shelves. The white tile on the range wall sets the stage to admire the hood.
Designed by Jean Thompson for DDK Kitchen Design Group. Photographs @michaelakaskel
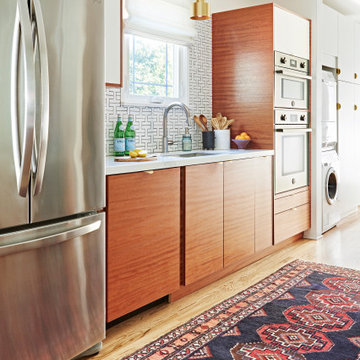
Trick the eye to make your kitchen seem bigger by using a neutral shape backsplash tile. Check out our Chaine Homme Specialty Shape at www.fireclaytile.com.
DESIGN
Lily Spindle Design
PHOTOS
Michele Thomas Photography, Joe Atlas Photography
Tile Shown: Chaine Homme in Calcite
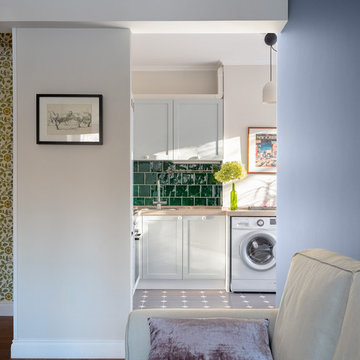
Диван IKEA, ковер Carpet Decor, текстиль H&M Home, кухонная мебель Стильные кухни, плитка на фартуке Cobsa Plus, керамогранит на полу Equipe
Ejemplo de cocina retro pequeña sin isla con fregadero de un seno, armarios con paneles empotrados, puertas de armario grises, encimera de cuarzo compacto, salpicadero gris, salpicadero de azulejos de cerámica, suelo de baldosas de porcelana, suelo gris y encimeras beige
Ejemplo de cocina retro pequeña sin isla con fregadero de un seno, armarios con paneles empotrados, puertas de armario grises, encimera de cuarzo compacto, salpicadero gris, salpicadero de azulejos de cerámica, suelo de baldosas de porcelana, suelo gris y encimeras beige

One of the other design desires was to give the space a sleek, modern look by picking the right cabinet door styles from IKEA. “I definitely wanted this kitchen to have timeless style, be highly functional and require very little maintenance,” Todd says.
He ended up selecting brown VOXTORP and white RINGHULT cabinet fronts, and light gray BROKHULT drawer fronts to complement the walnut-style SEKTION cabinets.
“The VOXTORP was a brand-new front that had come out after working with IKD. There were no good examples of completed kitchens to look at since it was so new, but they turned out way better than I expected!” he says.
The cabinets are complemented by stainless steel GREVSTA toe kicks and light-colored quartz countertops, which were supplied from a vendor through the contractor.

Maha Comianos
Ejemplo de cocina retro pequeña con fregadero encastrado, armarios con paneles lisos, puertas de armario de madera oscura, encimera de acero inoxidable, salpicadero verde, electrodomésticos de acero inoxidable, suelo de cemento, una isla, suelo gris y encimeras grises
Ejemplo de cocina retro pequeña con fregadero encastrado, armarios con paneles lisos, puertas de armario de madera oscura, encimera de acero inoxidable, salpicadero verde, electrodomésticos de acero inoxidable, suelo de cemento, una isla, suelo gris y encimeras grises
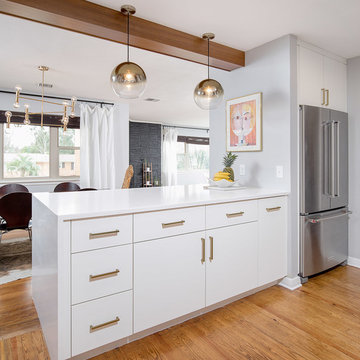
Greg Riegler
Foto de cocinas en L vintage pequeña cerrada con fregadero de un seno, armarios con paneles lisos, puertas de armario de madera clara, encimera de cuarzo compacto, salpicadero blanco, salpicadero con mosaicos de azulejos, electrodomésticos de acero inoxidable, suelo de madera clara, península y suelo marrón
Foto de cocinas en L vintage pequeña cerrada con fregadero de un seno, armarios con paneles lisos, puertas de armario de madera clara, encimera de cuarzo compacto, salpicadero blanco, salpicadero con mosaicos de azulejos, electrodomésticos de acero inoxidable, suelo de madera clara, península y suelo marrón

Leonid Furmansky
Ejemplo de cocina vintage pequeña con fregadero sobremueble, armarios con paneles lisos, puertas de armario blancas, encimera de cuarzo compacto, salpicadero blanco, salpicadero de azulejos de cerámica, suelo de baldosas de porcelana y suelo azul
Ejemplo de cocina vintage pequeña con fregadero sobremueble, armarios con paneles lisos, puertas de armario blancas, encimera de cuarzo compacto, salpicadero blanco, salpicadero de azulejos de cerámica, suelo de baldosas de porcelana y suelo azul
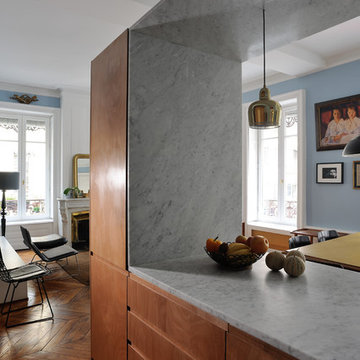
© Studio Erick Saillet
Imagen de cocina vintage pequeña abierta con fregadero integrado, armarios con rebordes decorativos, puertas de armario de madera en tonos medios, encimera de mármol, salpicadero blanco, salpicadero de losas de piedra, suelo de madera oscura, dos o más islas y electrodomésticos con paneles
Imagen de cocina vintage pequeña abierta con fregadero integrado, armarios con rebordes decorativos, puertas de armario de madera en tonos medios, encimera de mármol, salpicadero blanco, salpicadero de losas de piedra, suelo de madera oscura, dos o más islas y electrodomésticos con paneles

Weather House is a bespoke home for a young, nature-loving family on a quintessentially compact Northcote block.
Our clients Claire and Brent cherished the character of their century-old worker's cottage but required more considered space and flexibility in their home. Claire and Brent are camping enthusiasts, and in response their house is a love letter to the outdoors: a rich, durable environment infused with the grounded ambience of being in nature.
From the street, the dark cladding of the sensitive rear extension echoes the existing cottage!s roofline, becoming a subtle shadow of the original house in both form and tone. As you move through the home, the double-height extension invites the climate and native landscaping inside at every turn. The light-bathed lounge, dining room and kitchen are anchored around, and seamlessly connected to, a versatile outdoor living area. A double-sided fireplace embedded into the house’s rear wall brings warmth and ambience to the lounge, and inspires a campfire atmosphere in the back yard.
Championing tactility and durability, the material palette features polished concrete floors, blackbutt timber joinery and concrete brick walls. Peach and sage tones are employed as accents throughout the lower level, and amplified upstairs where sage forms the tonal base for the moody main bedroom. An adjacent private deck creates an additional tether to the outdoors, and houses planters and trellises that will decorate the home’s exterior with greenery.
From the tactile and textured finishes of the interior to the surrounding Australian native garden that you just want to touch, the house encapsulates the feeling of being part of the outdoors; like Claire and Brent are camping at home. It is a tribute to Mother Nature, Weather House’s muse.
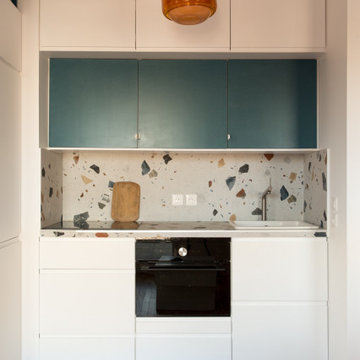
Imagen de cocinas en L vintage pequeña con fregadero de un seno, encimera de azulejos, salpicadero multicolor, salpicadero de azulejos de cerámica, electrodomésticos negros, suelo de baldosas de cerámica, suelo gris y encimeras multicolor
2.071 ideas para cocinas retro pequeñas
9
