2.070 ideas para cocinas retro pequeñas
Filtrar por
Presupuesto
Ordenar por:Popular hoy
81 - 100 de 2070 fotos
Artículo 1 de 3

Project by d KISER design.construct, inc.
Photographer: Colin Conces
https://www.colinconces.com
Architect: PEN
http://penarchitect.com
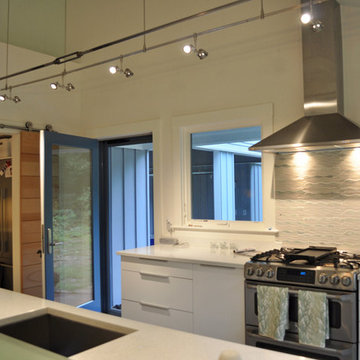
Constructed in two phases, this renovation, with a few small additions, touched nearly every room in this late ‘50’s ranch house. The owners raised their family within the original walls and love the house’s location, which is not far from town and also borders conservation land. But they didn’t love how chopped up the house was and the lack of exposure to natural daylight and views of the lush rear woods. Plus, they were ready to de-clutter for a more stream-lined look. As a result, KHS collaborated with them to create a quiet, clean design to support the lifestyle they aspire to in retirement.
To transform the original ranch house, KHS proposed several significant changes that would make way for a number of related improvements. Proposed changes included the removal of the attached enclosed breezeway (which had included a stair to the basement living space) and the two-car garage it partially wrapped, which had blocked vital eastern daylight from accessing the interior. Together the breezeway and garage had also contributed to a long, flush front façade. In its stead, KHS proposed a new two-car carport, attached storage shed, and exterior basement stair in a new location. The carport is bumped closer to the street to relieve the flush front facade and to allow access behind it to eastern daylight in a relocated rear kitchen. KHS also proposed a new, single, more prominent front entry, closer to the driveway to replace the former secondary entrance into the dark breezeway and a more formal main entrance that had been located much farther down the facade and curiously bordered the bedroom wing.
Inside, low ceilings and soffits in the primary family common areas were removed to create a cathedral ceiling (with rod ties) over a reconfigured semi-open living, dining, and kitchen space. A new gas fireplace serving the relocated dining area -- defined by a new built-in banquette in a new bay window -- was designed to back up on the existing wood-burning fireplace that continues to serve the living area. A shared full bath, serving two guest bedrooms on the main level, was reconfigured, and additional square footage was captured for a reconfigured master bathroom off the existing master bedroom. A new whole-house color palette, including new finishes and new cabinetry, complete the transformation. Today, the owners enjoy a fresh and airy re-imagining of their familiar ranch house.
Photos by Katie Hutchison
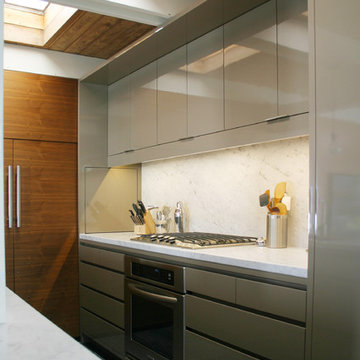
The project’s starting point was to understand the building’s original post and beam structure and to use that internal logic to formulate a sympathetic remodel. With an emphasis on the upper back unit, the owner’s private residence within this recently purchased Edward Killingsworth triplex, the first order of business was to strip the excess out and to return the complex to something that resembled the original. With a limited budget, the tact was to restore where possible, and to insert where needed, but always with a sympathetic eye. The kitchen quickly became the primary focus and it was soon realized that by removing the division between the existing galley and family room that the essence of the structural system could be revealed. Once opened the datum of the layered beams was adhered to with the kitchen reinforcing this overhead water line. The primary internal wall was then highlighted with a new wood veneer with the refrigerator recessed (borrowing a bit of space from the master closet) and the existing heater chromed.
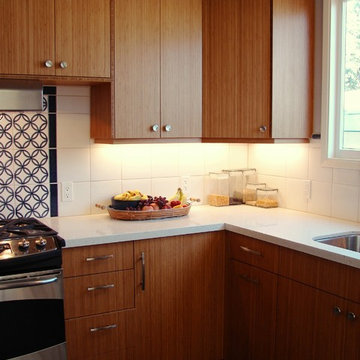
Eve Werner
Ejemplo de cocina retro pequeña cerrada con fregadero encastrado, armarios con paneles lisos, puertas de armario de madera clara, encimera de cuarzo compacto, salpicadero azul, salpicadero de azulejos de cerámica y electrodomésticos de acero inoxidable
Ejemplo de cocina retro pequeña cerrada con fregadero encastrado, armarios con paneles lisos, puertas de armario de madera clara, encimera de cuarzo compacto, salpicadero azul, salpicadero de azulejos de cerámica y electrodomésticos de acero inoxidable
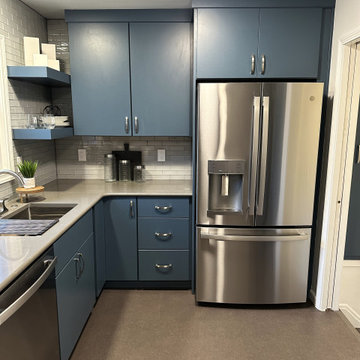
Cabinetry: Starmark
Style: Maple Tempo w/ Matching Slab Drawer Headers
Finish: Capri
Countertop: (Solid Surfaces Unlimited) Uliano Quartz
Plumbing: Stock Stainless Single Bowl Sink
Hardware: (Top Knobs ) Merrick Pull in Satin Nickel
Backsplash Tile: (Virginia Tile) Debut 2” x 6” Silverstone Brick w/ Shadow Grout/Caulk
Flooring: (Krauseneck) 18” x 12” Knight Tile in Bern Stone LVT
Designer: Devon Moore
Contractor: LVE
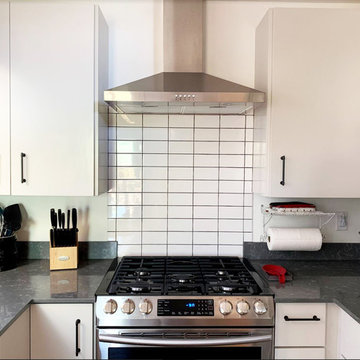
Foto de cocinas en U retro pequeño cerrado con fregadero bajoencimera, armarios con paneles lisos, puertas de armario blancas, encimera de cuarzo compacto, salpicadero verde, electrodomésticos de acero inoxidable, suelo de corcho, suelo beige y encimeras grises
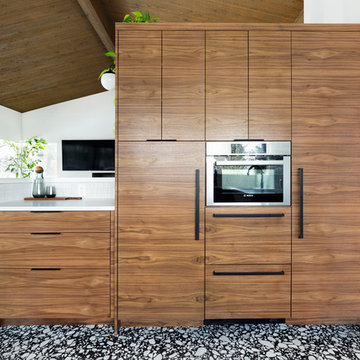
Meagan Larsen Photography
Modelo de cocina retro pequeña con fregadero bajoencimera, armarios con paneles lisos, puertas de armario de madera en tonos medios, encimera de cuarzo compacto, salpicadero blanco, salpicadero de azulejos de cerámica, electrodomésticos con paneles, suelo de terrazo, suelo negro y encimeras blancas
Modelo de cocina retro pequeña con fregadero bajoencimera, armarios con paneles lisos, puertas de armario de madera en tonos medios, encimera de cuarzo compacto, salpicadero blanco, salpicadero de azulejos de cerámica, electrodomésticos con paneles, suelo de terrazo, suelo negro y encimeras blancas
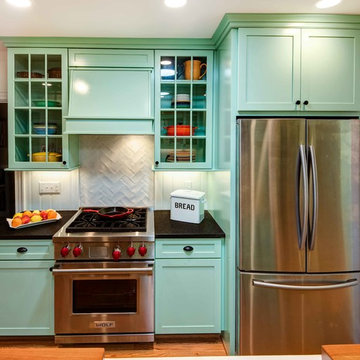
Stuart Jones Photography
Ejemplo de cocina comedor vintage pequeña con fregadero sobremueble, armarios estilo shaker, puertas de armario turquesas, encimera de granito, salpicadero blanco, salpicadero de azulejos de porcelana, electrodomésticos de acero inoxidable, suelo de madera en tonos medios, una isla, suelo marrón y encimeras negras
Ejemplo de cocina comedor vintage pequeña con fregadero sobremueble, armarios estilo shaker, puertas de armario turquesas, encimera de granito, salpicadero blanco, salpicadero de azulejos de porcelana, electrodomésticos de acero inoxidable, suelo de madera en tonos medios, una isla, suelo marrón y encimeras negras
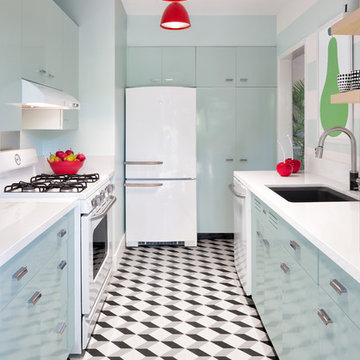
Our firm worked closely with the Junior League of Miami to raise funds for the women and children who benefit from the Junior League’s programming and scholarships. A group of designers participated in the project of renovating the main house as well as the cottages. We felt in love with the Sausage Tree Cottage Kitchen and instead of demolishing the old kitchen we wanted to preserve the actual beauty and bring the old space back to it is glamour. The St Charles cabinets were of great inspiration for us. We strongly believe in history preservation.
Rolando Diaz Photography
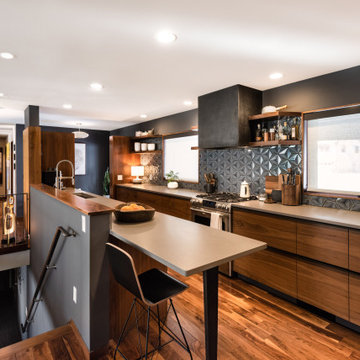
Mantis Design & Build, LLC, Minneapolis, Minnesota, 2022 Regional CotY Award Winner, Residential Kitchen $60,001 to $100,000
Diseño de cocina retro pequeña abierta con fregadero bajoencimera, armarios con paneles lisos, puertas de armario de madera oscura, encimera de cuarzo compacto, salpicadero metalizado, electrodomésticos de acero inoxidable, suelo de madera en tonos medios y encimeras grises
Diseño de cocina retro pequeña abierta con fregadero bajoencimera, armarios con paneles lisos, puertas de armario de madera oscura, encimera de cuarzo compacto, salpicadero metalizado, electrodomésticos de acero inoxidable, suelo de madera en tonos medios y encimeras grises
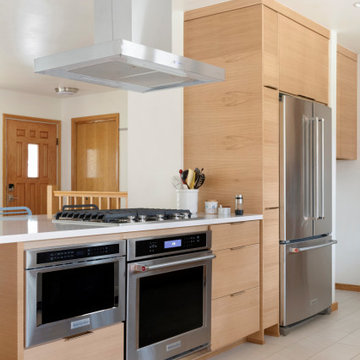
Daylight was maximized in a previously segmented and enclosed space by removing a load-bearing wall to the living room. The kitchen design incorporates a new island for added countertop space and entertaining. 10K worked closely with our clients to ensure the existing mid-century integrity of the home was maintained.
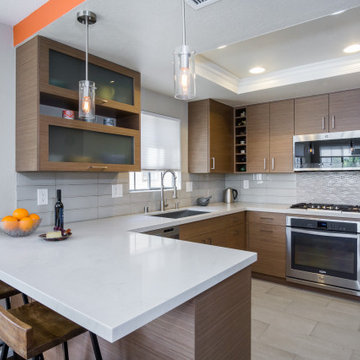
Kitchen dining
Foto de cocina vintage pequeña con fregadero bajoencimera, armarios con paneles lisos, puertas de armario de madera oscura, encimera de cuarzo compacto, salpicadero beige, salpicadero de azulejos de cerámica, suelo de madera en tonos medios, suelo marrón y encimeras blancas
Foto de cocina vintage pequeña con fregadero bajoencimera, armarios con paneles lisos, puertas de armario de madera oscura, encimera de cuarzo compacto, salpicadero beige, salpicadero de azulejos de cerámica, suelo de madera en tonos medios, suelo marrón y encimeras blancas
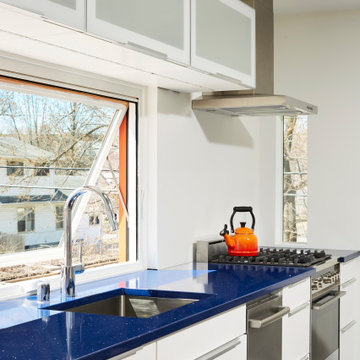
Side Street Suite is a contemporary 640-square-foot accessory dwelling unit (ADU) that sits perched among trees in Minneapolis. The homeowner is an empty nester who no longer desired to inhabit a 2,700 square feet home. A unique solution was to build a one-bedroom ADU in the backyard of his rental duplex.
The ADU feels much larger than would seem possible thanks to strategically placed glass on all exterior walls and roof. The home is expanded with unique views which in turn create a dynamic experience of the path of sunlight over the course of the day. The kitchen is compact yet well-appointed, offering most of the amenities of a larger home, albeit in more compact form. The bedroom is flanked by a walk-in closet and a full bathroom containing a combination washer/dryer. Playful, bold colors enliven the interiors: blue stair treads and wood handrail and blue quartz countertop. Exterior materials of composite wood siding and cement board panels were chosen for low-maintenance and durability.
Bikers passing by the property often give the owner a thumbs-up, indicative of neighborhood enthusiasm and support for “building small.”
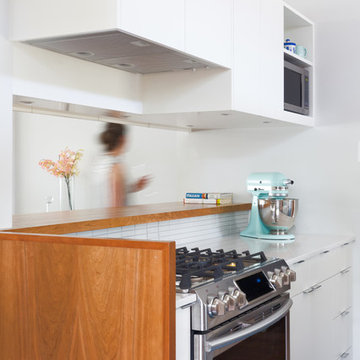
Leonid Furmansky
Diseño de cocina retro pequeña con fregadero sobremueble, armarios con paneles lisos, puertas de armario blancas, encimera de cuarzo compacto, salpicadero blanco, salpicadero de azulejos de cerámica, suelo de baldosas de porcelana y suelo azul
Diseño de cocina retro pequeña con fregadero sobremueble, armarios con paneles lisos, puertas de armario blancas, encimera de cuarzo compacto, salpicadero blanco, salpicadero de azulejos de cerámica, suelo de baldosas de porcelana y suelo azul
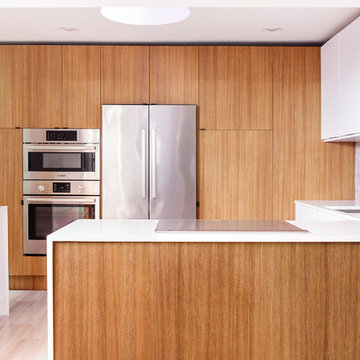
Heidi's Bridge
Diseño de cocina retro pequeña con fregadero bajoencimera, armarios con paneles lisos, puertas de armario de madera oscura, encimera de acrílico, salpicadero verde, salpicadero de azulejos de porcelana, electrodomésticos de acero inoxidable, suelo de baldosas de porcelana, península y suelo beige
Diseño de cocina retro pequeña con fregadero bajoencimera, armarios con paneles lisos, puertas de armario de madera oscura, encimera de acrílico, salpicadero verde, salpicadero de azulejos de porcelana, electrodomésticos de acero inoxidable, suelo de baldosas de porcelana, península y suelo beige
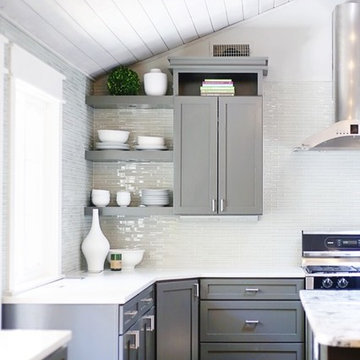
View from dining into kitchen. This use to be just an upper cabinet but open shelving and a cubby above with a square crown detail really showcases what an update can do to an area. LED lights are recessed into the open shelving.
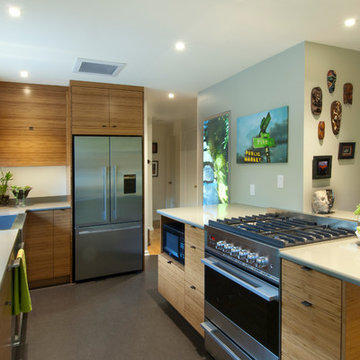
Build: Jackson Design Build. Designer: Kruger Architecture. Photography: Krogstad Photography
Ejemplo de cocina retro pequeña con fregadero sobremueble, armarios tipo vitrina, puertas de armario de madera clara, encimera de cuarzo compacto, electrodomésticos de acero inoxidable y encimeras grises
Ejemplo de cocina retro pequeña con fregadero sobremueble, armarios tipo vitrina, puertas de armario de madera clara, encimera de cuarzo compacto, electrodomésticos de acero inoxidable y encimeras grises
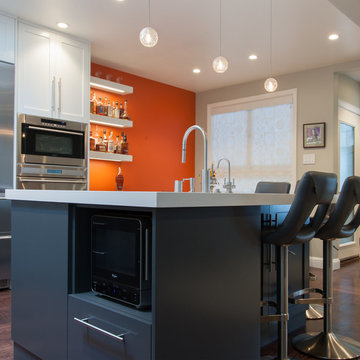
Arnona Oren
Modelo de cocinas en L retro pequeña abierta con fregadero de un seno, armarios estilo shaker, puertas de armario grises, encimera de cuarcita, salpicadero verde, salpicadero de azulejos de porcelana, electrodomésticos de acero inoxidable, suelo de madera oscura y una isla
Modelo de cocinas en L retro pequeña abierta con fregadero de un seno, armarios estilo shaker, puertas de armario grises, encimera de cuarcita, salpicadero verde, salpicadero de azulejos de porcelana, electrodomésticos de acero inoxidable, suelo de madera oscura y una isla
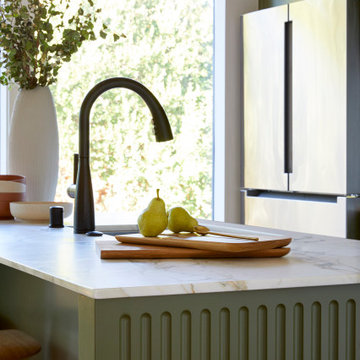
This 1956 John Calder Mackay home had been poorly renovated in years past. We kept the 1400 sqft footprint of the home, but re-oriented and re-imagined the bland white kitchen to a midcentury olive green kitchen that opened up the sight lines to the wall of glass facing the rear yard. We chose materials that felt authentic and appropriate for the house: handmade glazed ceramics, bricks inspired by the California coast, natural white oaks heavy in grain, and honed marbles in complementary hues to the earth tones we peppered throughout the hard and soft finishes. This project was featured in the Wall Street Journal in April 2022.
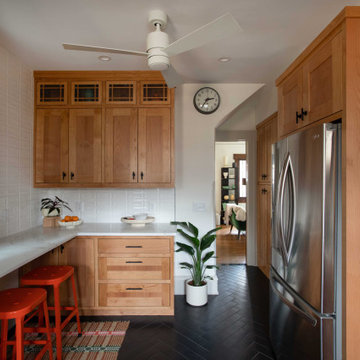
Imagen de cocina vintage pequeña cerrada sin isla con fregadero de un seno, armarios estilo shaker, puertas de armario de madera clara, encimera de cuarcita, salpicadero blanco, salpicadero de azulejos de cerámica, electrodomésticos de acero inoxidable, suelo de baldosas de cerámica, suelo negro y encimeras blancas
2.070 ideas para cocinas retro pequeñas
5