1.001 ideas para cocinas retro con armarios con paneles empotrados
Filtrar por
Presupuesto
Ordenar por:Popular hoy
61 - 80 de 1001 fotos
Artículo 1 de 3
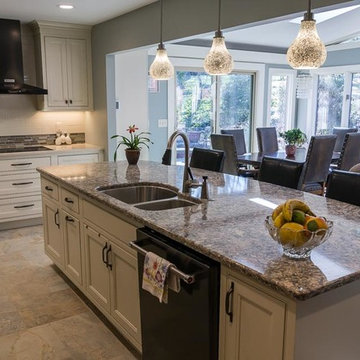
This ranch-style home needed updating. The load bearing wall that had separated the kitchen from the living room was removed to make way for a larger kitchen with a breakfast bar island and new lighting, and bring in the view out the back windows. New, floor-to-ceiling dining room cabinets with a wet bar were added to cover one wall.
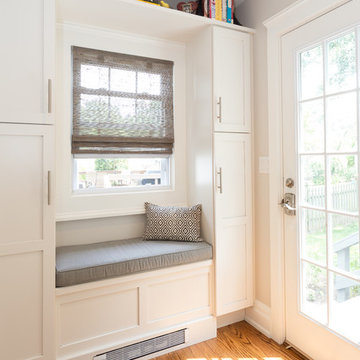
This window seat is perfect for putting on your shoes to run out of the house! With extra storage on each side and a shelf with treasured items above.
Blackstock Photography
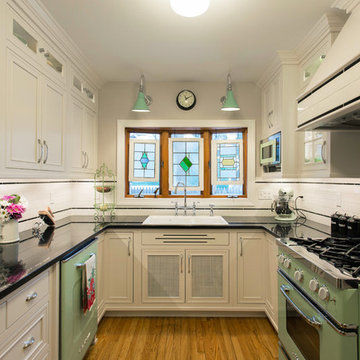
Foto de cocinas en U retro pequeño cerrado sin isla con fregadero de doble seno, armarios con paneles empotrados, puertas de armario blancas, encimera de granito, salpicadero blanco, electrodomésticos de colores, suelo de madera en tonos medios, salpicadero de azulejos de cerámica y suelo marrón
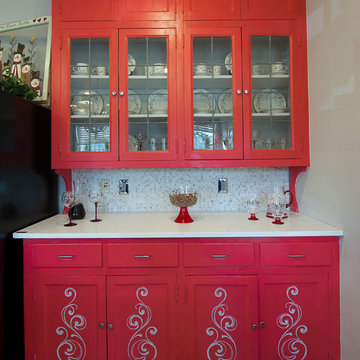
See Saw Imaging
Imagen de cocina vintage de tamaño medio con fregadero bajoencimera, armarios con paneles empotrados, puertas de armario de madera en tonos medios, encimera de cuarzo compacto, electrodomésticos negros y suelo de linóleo
Imagen de cocina vintage de tamaño medio con fregadero bajoencimera, armarios con paneles empotrados, puertas de armario de madera en tonos medios, encimera de cuarzo compacto, electrodomésticos negros y suelo de linóleo
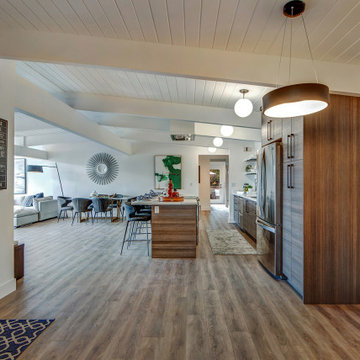
Enter through the private gate to the Zen like front garden of this expansive and newly updated Eichler and be ready for a treat. The home boasts an open floor plan with multiple entertaining spaces both inside and out that embraces the modern California lifestyle. Enjoy a casual meal around the new kitchen Caesarstone island or have a dinner party al fresco outside the chic living room. The spacious 1831 sq. foot home has a flexible floorplan with 4 bedrooms, 2 bathrooms.
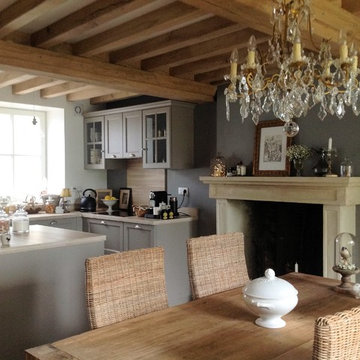
Imagen de cocinas en U vintage de tamaño medio cerrado con fregadero de un seno, armarios con paneles empotrados, puertas de armario grises, encimera de laminado, electrodomésticos de acero inoxidable y una isla
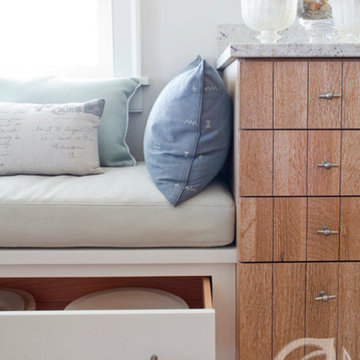
Kitchen Storage Accessories
Foto de cocina comedor vintage con armarios con paneles empotrados, puertas de armario de madera clara, encimera de granito, salpicadero verde y una isla
Foto de cocina comedor vintage con armarios con paneles empotrados, puertas de armario de madera clara, encimera de granito, salpicadero verde y una isla

Weather House is a bespoke home for a young, nature-loving family on a quintessentially compact Northcote block.
Our clients Claire and Brent cherished the character of their century-old worker's cottage but required more considered space and flexibility in their home. Claire and Brent are camping enthusiasts, and in response their house is a love letter to the outdoors: a rich, durable environment infused with the grounded ambience of being in nature.
From the street, the dark cladding of the sensitive rear extension echoes the existing cottage!s roofline, becoming a subtle shadow of the original house in both form and tone. As you move through the home, the double-height extension invites the climate and native landscaping inside at every turn. The light-bathed lounge, dining room and kitchen are anchored around, and seamlessly connected to, a versatile outdoor living area. A double-sided fireplace embedded into the house’s rear wall brings warmth and ambience to the lounge, and inspires a campfire atmosphere in the back yard.
Championing tactility and durability, the material palette features polished concrete floors, blackbutt timber joinery and concrete brick walls. Peach and sage tones are employed as accents throughout the lower level, and amplified upstairs where sage forms the tonal base for the moody main bedroom. An adjacent private deck creates an additional tether to the outdoors, and houses planters and trellises that will decorate the home’s exterior with greenery.
From the tactile and textured finishes of the interior to the surrounding Australian native garden that you just want to touch, the house encapsulates the feeling of being part of the outdoors; like Claire and Brent are camping at home. It is a tribute to Mother Nature, Weather House’s muse.
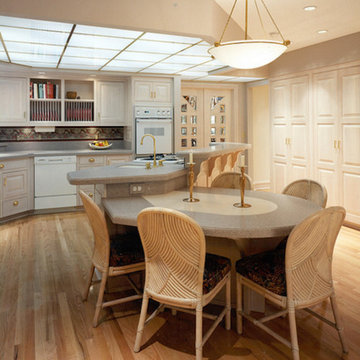
Multi-Disciplinary Architecture Firm the Tri Cities Area
Modelo de cocinas en L retro de tamaño medio cerrada con fregadero encastrado, armarios con paneles empotrados, puertas de armario de madera clara, encimera de granito, salpicadero verde, electrodomésticos de colores, suelo de madera clara, una isla, salpicadero de losas de piedra y suelo beige
Modelo de cocinas en L retro de tamaño medio cerrada con fregadero encastrado, armarios con paneles empotrados, puertas de armario de madera clara, encimera de granito, salpicadero verde, electrodomésticos de colores, suelo de madera clara, una isla, salpicadero de losas de piedra y suelo beige
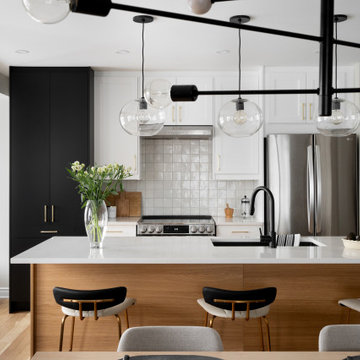
A mid century with a touch of farmhouse kitchen. We mixed oak, white shaker and flat panel black cabinets for an interesting look in this condo. We used Ikea cabinetry but chose everything else from trusted suppliers for an elevated look.
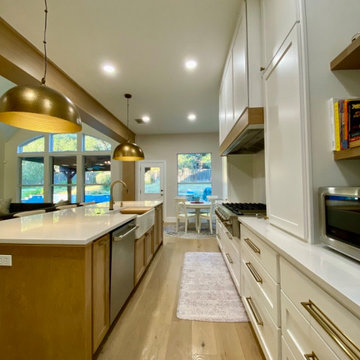
Modelo de cocina comedor retro grande con fregadero encastrado, armarios con paneles empotrados, puertas de armario blancas, encimera de cuarcita, salpicadero verde, electrodomésticos de acero inoxidable, suelo de madera clara, una isla, suelo beige y encimeras blancas
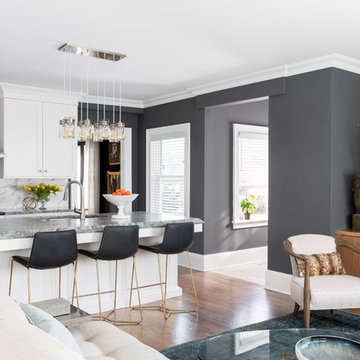
Diseño de cocina vintage de tamaño medio abierta con fregadero encastrado, armarios con paneles empotrados, puertas de armario blancas, encimera de mármol, salpicadero blanco, salpicadero de mármol, electrodomésticos de acero inoxidable, suelo de madera clara, una isla, suelo marrón y encimeras blancas
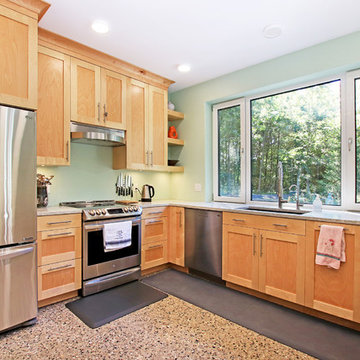
Diseño de cocina vintage grande con fregadero bajoencimera, armarios con paneles empotrados, puertas de armario de madera clara, encimera de cuarzo compacto, electrodomésticos de acero inoxidable, suelo de cemento, suelo gris, encimeras blancas y península
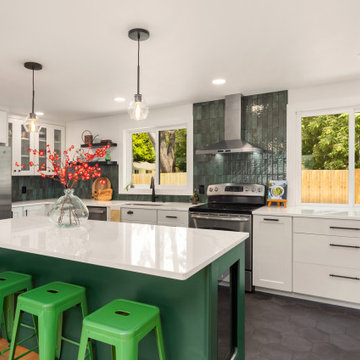
Large island, functional workspace and beautiful tiles. Bonus is a pass through window to the bar outside.
Modelo de cocina vintage de tamaño medio abierta con fregadero bajoencimera, armarios con paneles empotrados, puertas de armario verdes, encimera de cuarzo compacto, salpicadero gris, salpicadero de azulejos de cerámica, electrodomésticos de acero inoxidable, suelo de madera clara, una isla, suelo marrón y encimeras blancas
Modelo de cocina vintage de tamaño medio abierta con fregadero bajoencimera, armarios con paneles empotrados, puertas de armario verdes, encimera de cuarzo compacto, salpicadero gris, salpicadero de azulejos de cerámica, electrodomésticos de acero inoxidable, suelo de madera clara, una isla, suelo marrón y encimeras blancas
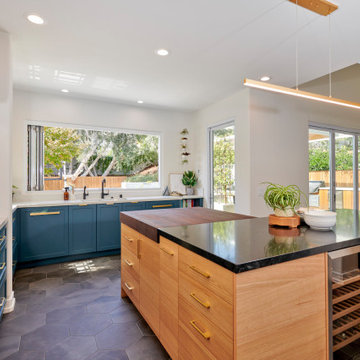
The kitchen is marked by its folding kitchen window and range wall and white quartz countertops for easy clean up. The island is a combination of natural stone and a big thick chopping block. We designed a custom brass metal glass holder, which hangs in front of a side window.
The before kitchen was configured complete different but now the new kitchen focuses on the amazing backyard with an indoor outdoor countertop bar which all can enjoy when lounging at the raised pool
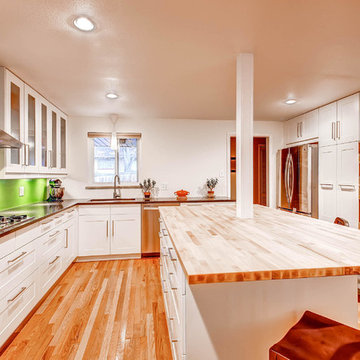
Wilco Bos, LLC.
Diseño de cocina vintage de tamaño medio con salpicadero gris, electrodomésticos de acero inoxidable, fregadero de un seno, armarios con paneles empotrados, puertas de armario blancas, encimera de madera, salpicadero de vidrio templado, suelo de madera en tonos medios y una isla
Diseño de cocina vintage de tamaño medio con salpicadero gris, electrodomésticos de acero inoxidable, fregadero de un seno, armarios con paneles empotrados, puertas de armario blancas, encimera de madera, salpicadero de vidrio templado, suelo de madera en tonos medios y una isla

‘Oh What A Ceiling!’ ingeniously transformed a tired mid-century brick veneer house into a suburban oasis for a multigenerational family. Our clients, Gabby and Peter, came to us with a desire to reimagine their ageing home such that it could better cater to their modern lifestyles, accommodate those of their adult children and grandchildren, and provide a more intimate and meaningful connection with their garden. The renovation would reinvigorate their home and allow them to re-engage with their passions for cooking and sewing, and explore their skills in the garden and workshop.
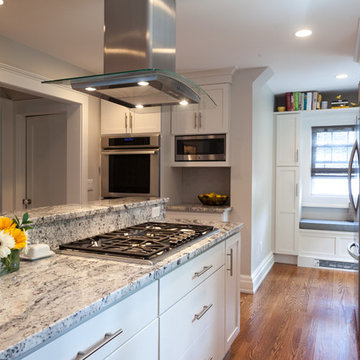
Stainless steel built-in oven is on a wall that fits with other appliances while the stove top is paired with the hood alone on the kitchen island.
Blackstock Photography
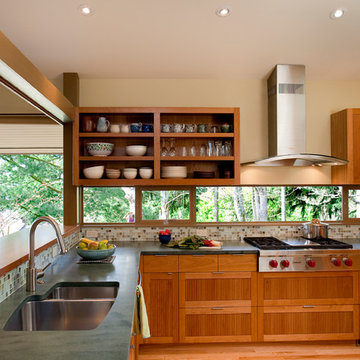
Ross Anania
Modelo de cocinas en U retro cerrado con armarios con paneles empotrados, puertas de armario de madera oscura, encimera de madera, salpicadero multicolor, salpicadero con mosaicos de azulejos y electrodomésticos de acero inoxidable
Modelo de cocinas en U retro cerrado con armarios con paneles empotrados, puertas de armario de madera oscura, encimera de madera, salpicadero multicolor, salpicadero con mosaicos de azulejos y electrodomésticos de acero inoxidable
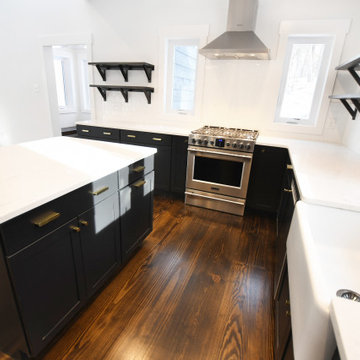
Ejemplo de cocinas en U retro de tamaño medio abierto con fregadero sobremueble, armarios con paneles empotrados, puertas de armario negras, encimera de cuarzo compacto, salpicadero blanco, salpicadero de azulejos de cerámica, electrodomésticos de acero inoxidable, suelo de madera en tonos medios, una isla, suelo marrón y encimeras blancas
1.001 ideas para cocinas retro con armarios con paneles empotrados
4