162 ideas para cocinas
Ordenar por:Popular hoy
61 - 80 de 162 fotos
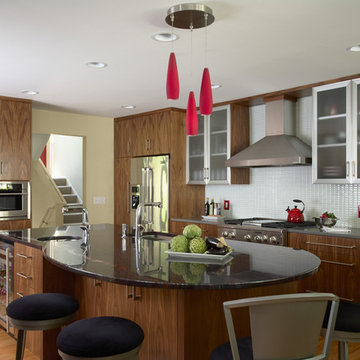
Designer: Krista Schwartz
Photo Credit: Susan Gilmore
Modelo de cocina actual de nogal con electrodomésticos de acero inoxidable
Modelo de cocina actual de nogal con electrodomésticos de acero inoxidable
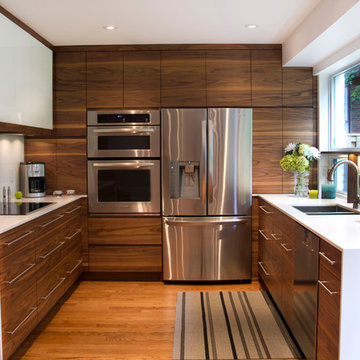
After
Modelo de cocinas en U retro de nogal con fregadero de doble seno, armarios con paneles lisos, puertas de armario de madera en tonos medios, salpicadero blanco, salpicadero de vidrio templado y electrodomésticos de acero inoxidable
Modelo de cocinas en U retro de nogal con fregadero de doble seno, armarios con paneles lisos, puertas de armario de madera en tonos medios, salpicadero blanco, salpicadero de vidrio templado y electrodomésticos de acero inoxidable

This gorgeous European Poggenpohl Kitchen is the culinary center of this new modern home for a young urban family. The homeowners had an extensive list of objectives for their new kitchen. It needed to accommodate formal and non-formal entertaining of guests and family, intentional storage for a variety of items with specific requirements, and use durable and easy to maintain products while achieving a sleek contemporary look that would be a stage and backdrop for their glorious artwork collection.
Solution: A large central island acts as a gathering place within the great room space. The tall cabinetry items such as the ovens and refrigeration are grouped on the wall to keep the rest of the kitchen very light and open. Luxury Poggenpohl cabinetry and Caesarstone countertops were selected for their supreme durability and easy maintenance.
Warm European oak flooring is contrasted by the gray textured Poggenpohl cabinetry flattered by full width linear Poggenphol hardware. The tall aluminum toe kick on the island is lit from underneath to give it a light and airy luxurious feeling. To further accent the illuminated toe, the surface to the left of the range top is fully suspended 18” above the finished floor.
A large amount of steel and engineering work was needed to achieve the floating of the large Poggenpohl cabinet at the end of the peninsula. The conversation is always, “how did they do that?”
Photo Credit: Fred Donham of PhotographerLink
Encuentra al profesional adecuado para tu proyecto
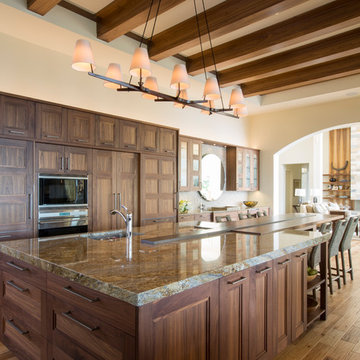
Foto de cocina comedor tradicional renovada de nogal con fregadero bajoencimera, armarios con paneles empotrados, puertas de armario de madera oscura, electrodomésticos de acero inoxidable, suelo de madera en tonos medios, una isla y encimera de granito
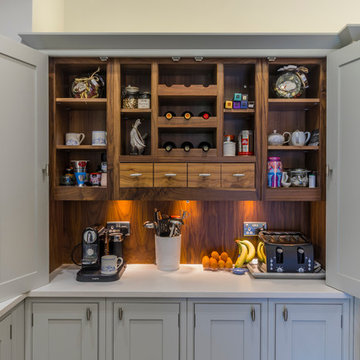
Modelo de cocina comedor tradicional de tamaño medio de nogal con fregadero bajoencimera, puertas de armario grises, salpicadero blanco, armarios con paneles con relieve, encimera de mármol y una isla
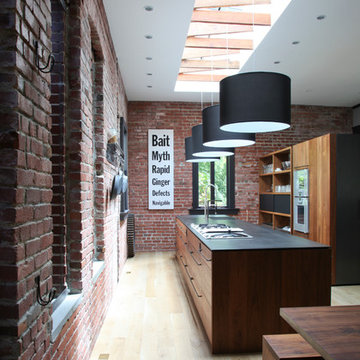
Custom cabinetry & hardware built by The Last Inch & Byron Zook. Design & photography by Union Studio and Matt Bear Unionstudio.com.
Diseño de cocina contemporánea abierta y de nogal con armarios con paneles lisos y puertas de armario de madera oscura
Diseño de cocina contemporánea abierta y de nogal con armarios con paneles lisos y puertas de armario de madera oscura
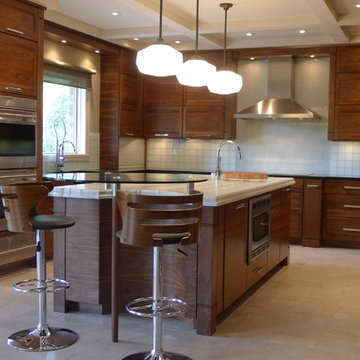
This amazing kitchen was a total transformation from the original. Windows were removed and added, walls moved back and a total remodel.
The original plain ceiling was changed to a coffered ceiling, the lighting all totally re-arranged, new floors, trim work as well as the new layout.
I designed the kitchen with a horizontal wood grain using a custom door panel design, this is used also in the detailing of the front apron of the soapstone sink. The profile is also picked up on the profile edge of the marble island.
The floor is a combination of a high shine/flat porcelain. The high shine is run around the perimeter and around the island. The Boos chopping board at the working end of the island is set into the marble, sitting on top of a bowed base cabinet. At the other end of the island i pulled in the curve to allow for the glass table to sit over it, the grain on the island follows the flat panel doors. All the upper doors have Blum Aventos lift systems and the chefs pantry has ample storage. Also for storage i used 2 aluminium appliance garages. The glass tile backsplash is a combination of a pencil used vertical and square tiles. Over in the breakfast area we chose a concrete top table with supports that mirror the custom designed open bookcase.
The project is spectacular and the clients are very happy with the end results.
Volver a cargar la página para no volver a ver este anuncio en concreto
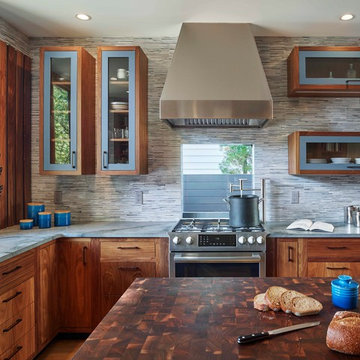
photo by Todd Mason, Halkin Photography
Imagen de cocinas en L contemporánea de tamaño medio de nogal con puertas de armario de madera oscura, salpicadero verde, salpicadero de azulejos de piedra, electrodomésticos de acero inoxidable, suelo de madera clara, una isla, armarios con paneles lisos y suelo marrón
Imagen de cocinas en L contemporánea de tamaño medio de nogal con puertas de armario de madera oscura, salpicadero verde, salpicadero de azulejos de piedra, electrodomésticos de acero inoxidable, suelo de madera clara, una isla, armarios con paneles lisos y suelo marrón
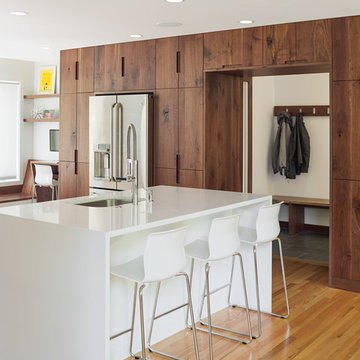
GC: Osborne Construction
Architect: C2 Architecture
Design: Kole Made.
Custom Woodwork + Cabinetry: Loubier Design.
http://www.kolemade.com/ http://www.c2-architecture.com/ http://kirk-loubier.squarespace.com/
Photo Credit: http://www.samoberter.com/
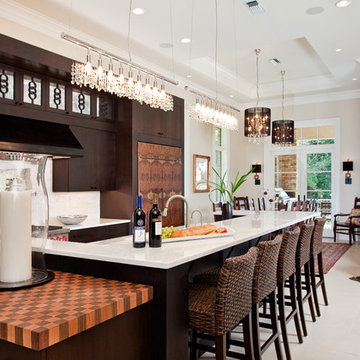
This new home is a study in eclectic contrasts. The client loves modern design yet still wanted to blend a bit of her southern traditional heritage into the overall feel of her new home. The goal and challenge was to combine functionality in a large space with unique details that spoke to the client’s love of artisitic creativity and rich materials.
With 14 foot ceilings the challenge was to not let the kitchen space “underwhelm” the rest of the open floor plan as the kitchen, dining and great room all are part of the larger footprint. To this end, we designed a modern enclosure that allowed additional height and heft to help balance the “weight” of the kitchen with the other areas.
The long island designed for entertaining features a custom designed iron “table” housing the microwave drawer and topped with a checkboard endgrain cherry and walnut wood top. This second “island” is part of the rich details that define the kitchen.
The upper cabinets have unusual triple ring iron inserts, again, designed for the unexpected use of material richness..along with the antique mirror rather than glass as the background.
The platter rack on the end of the left side elevation also replicates the iron using it for the dowels.
The panels on the Subzero refrigerator are crafted from burled walnut veneer chosen to echo the browns and blacks throughout much of the furnishings.
The client did not want or need a large range as we planned a second ancillary oven for the pantry/laundry space around the corner. When I pointed out the capacity of the Wolf 36 inch range was actually larger than a 30 inch oven, it sealed the deal for only one oven in the main cooking center. We did not want the cooking area to be dwarfed however, so used a custom black cold rolled steel hood that is 60 inches long. The panels on the Sub Zero refrigerator are another blend of eclectic materials.
Along the left side cabinetry where the cabinets die into the wall, we chose to run the calcutta gold marble 4x16 stone up the wall and utilize thick glass shelves for some visual interest in this corner. Also, this corner would be tough to access with doors. I liked the prep sink area to feel open and airy as well.
This beautiful kitchen is quite unique that combines functionality in a large space with one of a kind details!
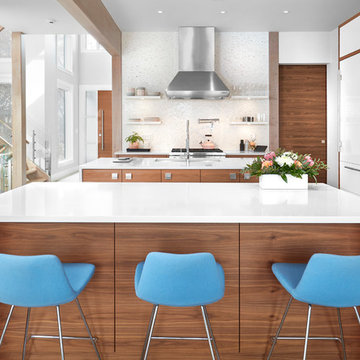
A beautiful double island kitchen is perfect for entertaining with lots of cabinet space
Foto de cocina actual de nogal con armarios con paneles lisos, puertas de armario blancas, salpicadero metalizado, electrodomésticos con paneles y dos o más islas
Foto de cocina actual de nogal con armarios con paneles lisos, puertas de armario blancas, salpicadero metalizado, electrodomésticos con paneles y dos o más islas
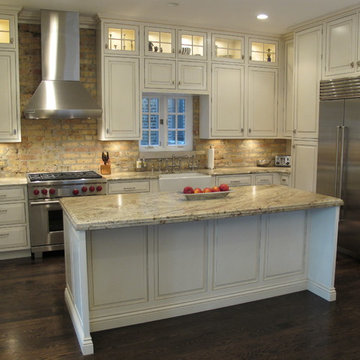
Backsplash is brick from the late 1800's. Photo: Dresner Design | Scott Dresner | Chicago | custom remodel
Diseño de cocina clásica de roble con electrodomésticos de acero inoxidable
Diseño de cocina clásica de roble con electrodomésticos de acero inoxidable
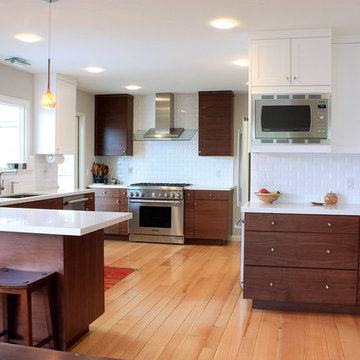
This beautifully spacious kitchen was created by first removing an enclosed pantry closet where the microwave area is currently. We then carefully designed work spaces that function for this family who entertains often. The base cabinets are comprised of flat panel Walnut with a bourbon stain and the wall cabinets have white painted Shaker doors. Using light or white wall cabinets enhances the open space plan while dramatizing the darker base cabinets and the appliances. Using the Walnut cabinets on the wall where the range is highlights this area and gives the room depth and gravity. White Caesarstone Blizzard counter tops, stainless steel appliances, and white backsplash were used to enhance overall contrast. Light brown subway tile complements this open floor plan.
Kitchen Design and Photos: Elyse Hochstadt
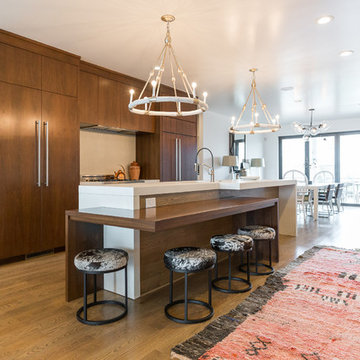
Open kitchen w/ double counter/table island in concrete and walnut waterfalls.
Rachel Carter, photo
Ejemplo de cocina actual de tamaño medio abierta y de nogal con fregadero bajoencimera, armarios con paneles lisos, puertas de armario de madera en tonos medios, encimera de cemento, salpicadero blanco, salpicadero de azulejos de cemento, suelo de madera en tonos medios, una isla, electrodomésticos con paneles y suelo marrón
Ejemplo de cocina actual de tamaño medio abierta y de nogal con fregadero bajoencimera, armarios con paneles lisos, puertas de armario de madera en tonos medios, encimera de cemento, salpicadero blanco, salpicadero de azulejos de cemento, suelo de madera en tonos medios, una isla, electrodomésticos con paneles y suelo marrón
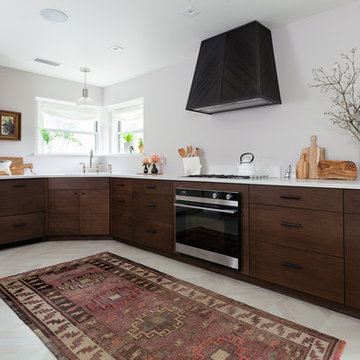
ERIN WILLIAMSON DESIGN
Ejemplo de cocinas en L clásica renovada de tamaño medio de nogal sin isla con armarios con paneles lisos, puertas de armario de madera en tonos medios, encimera de cuarzo compacto, suelo de baldosas de porcelana, suelo beige y electrodomésticos con paneles
Ejemplo de cocinas en L clásica renovada de tamaño medio de nogal sin isla con armarios con paneles lisos, puertas de armario de madera en tonos medios, encimera de cuarzo compacto, suelo de baldosas de porcelana, suelo beige y electrodomésticos con paneles
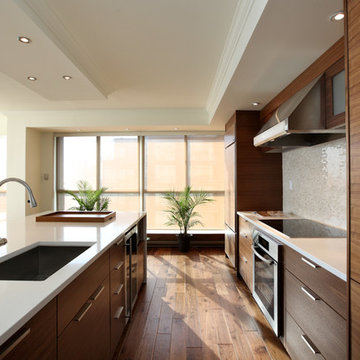
Arthur Erikson designed luxury condo transformed 80's stye kitchen into modern luxurious space - an entertainer's delight. Photo courtesy of Mitch Fain of the Print market.
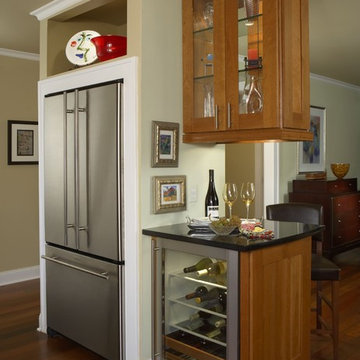
Multipurpose function with style. The room divider between the kitchen and family room combined a wine/beverage bar and display area, as well as, a laptop work station.
Beth Singer Photography
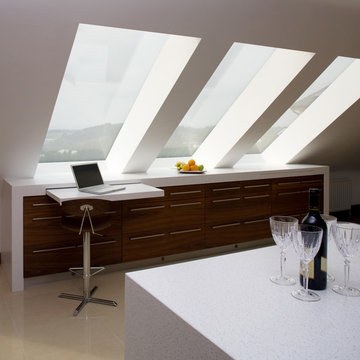
Ejemplo de cocina contemporánea de nogal con armarios con paneles lisos y puertas de armario de madera en tonos medios
162 ideas para cocinas
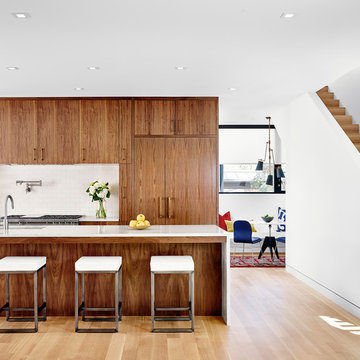
Casey Dunn
Foto de cocina actual abierta y de nogal con fregadero bajoencimera, armarios con paneles lisos, puertas de armario de madera en tonos medios, salpicadero blanco, salpicadero de azulejos tipo metro, electrodomésticos con paneles, suelo de madera en tonos medios y una isla
Foto de cocina actual abierta y de nogal con fregadero bajoencimera, armarios con paneles lisos, puertas de armario de madera en tonos medios, salpicadero blanco, salpicadero de azulejos tipo metro, electrodomésticos con paneles, suelo de madera en tonos medios y una isla
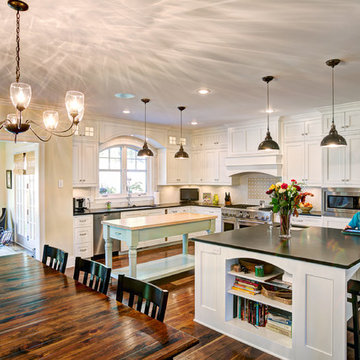
Matt Blum Photography
Modelo de cocina tradicional de nogal con electrodomésticos de acero inoxidable y salpicadero de azulejos tipo metro
Modelo de cocina tradicional de nogal con electrodomésticos de acero inoxidable y salpicadero de azulejos tipo metro
4
