162 ideas para cocinas
Filtrar por
Presupuesto
Ordenar por:Popular hoy
1 - 20 de 162 fotos

Clear Select Walnut - Artisan Inset Frame -
Custom Stain -
Shaker style -
Spice roll out -
Floating shelves -
Knife block roll out
Modelo de cocinas en U clásico de nogal con fregadero sobremueble, armarios estilo shaker, puertas de armario de madera oscura, electrodomésticos de acero inoxidable, suelo de madera en tonos medios, una isla y suelo marrón
Modelo de cocinas en U clásico de nogal con fregadero sobremueble, armarios estilo shaker, puertas de armario de madera oscura, electrodomésticos de acero inoxidable, suelo de madera en tonos medios, una isla y suelo marrón

The informal dining area integrated at this end of the island provides a safe space for the children to sit whilst Carla and Ben are cooking. Bearing in mind the need for this room to work for a family, a designated safe area for the children was necessary. The pendant lights above the table echo the Merlot glass splashback, bringing different elements of the room together.

A bold sense of color grounded with walnut cabinetry makes this space pop.
Diseño de cocina actual de tamaño medio cerrada y de nogal sin isla con fregadero de un seno, armarios tipo vitrina, puertas de armario de madera oscura, encimera de cuarzo compacto, salpicadero naranja, salpicadero de azulejos de cerámica, electrodomésticos de acero inoxidable, suelo de baldosas de porcelana y suelo gris
Diseño de cocina actual de tamaño medio cerrada y de nogal sin isla con fregadero de un seno, armarios tipo vitrina, puertas de armario de madera oscura, encimera de cuarzo compacto, salpicadero naranja, salpicadero de azulejos de cerámica, electrodomésticos de acero inoxidable, suelo de baldosas de porcelana y suelo gris
Encuentra al profesional adecuado para tu proyecto

Ejemplo de cocina rústica grande de nogal con fregadero de doble seno, armarios con paneles lisos, encimera de mármol, electrodomésticos de acero inoxidable, suelo de madera clara, dos o más islas, puertas de armario de madera oscura y salpicadero blanco
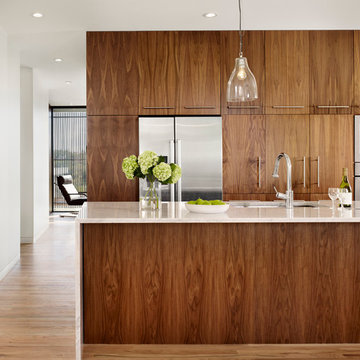
Alterstudio Architecture
Casey Dunn Photography
Named 2013 Project of the Year in Builder Magazine's Builder's Choice Awards!
Diseño de cocina minimalista de roble con electrodomésticos de acero inoxidable
Diseño de cocina minimalista de roble con electrodomésticos de acero inoxidable
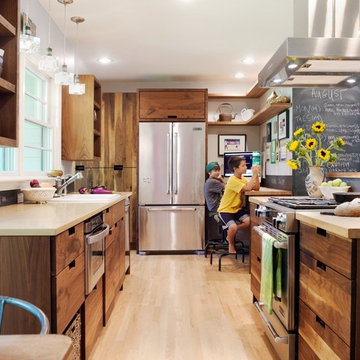
We built this kitchen for a very environmentally-conscious client in Madison, Wisconsin. All of the wood used was from Wisconsin, all of the plywood used was Pure-Bond (formaldehyde-free), and we used 100% Tung Oil as a finish. For a cozy little ranch, this open and airy kitchen is now the true heart of the home. Design and Contracting credits go to Lesley Sager of Sager Designs of Madison. Please see her website at www.sager-designs.com.
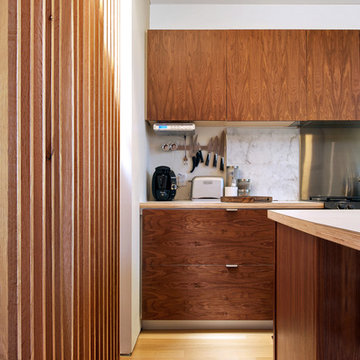
Andrew Snow Photography © Houzz 2012
My Houzz: MIllworker House
Ejemplo de cocina moderna de nogal con armarios con paneles lisos, puertas de armario de madera oscura y salpicadero blanco
Ejemplo de cocina moderna de nogal con armarios con paneles lisos, puertas de armario de madera oscura y salpicadero blanco
Volver a cargar la página para no volver a ver este anuncio en concreto

Ejemplo de cocina industrial grande de nogal con fregadero bajoencimera, armarios con paneles lisos, puertas de armario de madera en tonos medios, salpicadero blanco, salpicadero de ladrillos, electrodomésticos con paneles, suelo de madera clara, una isla, suelo beige y encimera de esteatita
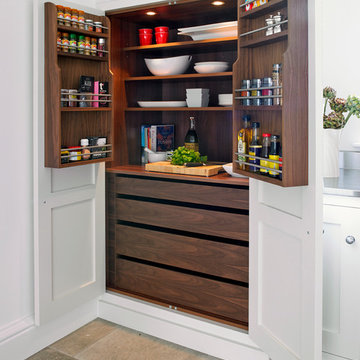
Photography by Nick Smith
Imagen de cocina actual de nogal con despensa, armarios estilo shaker y puertas de armario blancas
Imagen de cocina actual de nogal con despensa, armarios estilo shaker y puertas de armario blancas
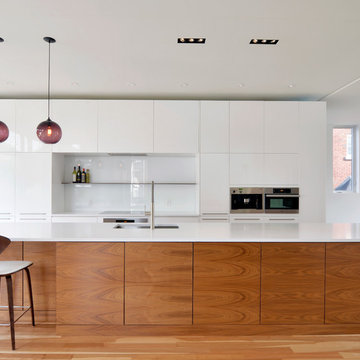
Jason Flynn Architect
Gordon King Photography
Ejemplo de cocina comedor moderna de nogal con fregadero bajoencimera, armarios con paneles lisos, puertas de armario blancas, salpicadero blanco y electrodomésticos de acero inoxidable
Ejemplo de cocina comedor moderna de nogal con fregadero bajoencimera, armarios con paneles lisos, puertas de armario blancas, salpicadero blanco y electrodomésticos de acero inoxidable
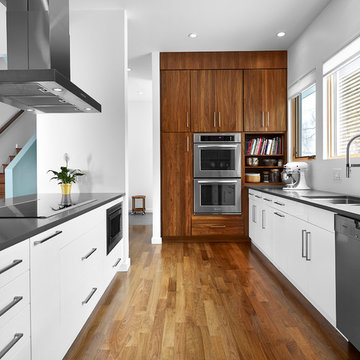
Designers: Kim and Chris Woodroffe
e-mail:cwoodrof@gmail.com
Photographer: Merle Prosofsky Photography Ltd.
Foto de cocina minimalista de tamaño medio abierta y de nogal con armarios con paneles lisos, electrodomésticos de acero inoxidable, fregadero bajoencimera, puertas de armario blancas, encimera de acrílico, suelo de madera en tonos medios, península y suelo marrón
Foto de cocina minimalista de tamaño medio abierta y de nogal con armarios con paneles lisos, electrodomésticos de acero inoxidable, fregadero bajoencimera, puertas de armario blancas, encimera de acrílico, suelo de madera en tonos medios, península y suelo marrón
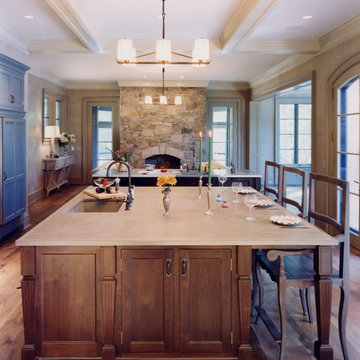
Bernard Meyers
Imagen de cocina tradicional abierta con fregadero bajoencimera, armarios con paneles empotrados y chimenea
Imagen de cocina tradicional abierta con fregadero bajoencimera, armarios con paneles empotrados y chimenea

The island is stained walnut. The cabinets are glazed paint. The gray-green hutch has copper mesh over the doors and is designed to appear as a separate free standing piece. Small appliances are behind the cabinets at countertop level next to the range. The hood is copper with an aged finish. The wall of windows keeps the room light and airy, despite the dreary Pacific Northwest winters! The fireplace wall was floor to ceiling brick with a big wood stove. The new fireplace surround is honed marble. The hutch to the left is built into the wall and holds all of their electronics.
Project by Portland interior design studio Jenni Leasia Interior Design. Also serving Lake Oswego, West Linn, Vancouver, Sherwood, Camas, Oregon City, Beaverton, and the whole of Greater Portland.
For more about Jenni Leasia Interior Design, click here: https://www.jennileasiadesign.com/
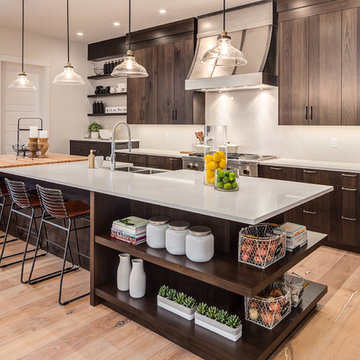
We are in love with this kitchen right from the custom made metal hood fan to walk-in hidden pantry. This kitchen would make anybody feel like a master chef!
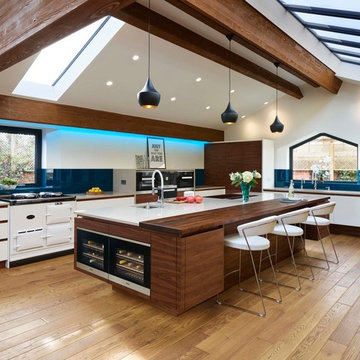
This contemporary kitchen project was a complete transformation of an existing space in Potterspury, South Northamptonshire.
We were very lucky with this project in as much as the room that is was to occupy was so stunning. This informed the clients brief for the kitchen. It had to work in harmony with the architecture of the room as sympathetically as possible as well as being a statement in its own right.
The clients had seen some of our previous work and were torn between the clean look of a pure white kitchen and the warmth of the American Black Walnut. The White Aga was a definite must have but their concern was that in a timber kitchen it just wouldn’t sit right.
In order to meet the brief we firstly looked at the material choices and decided to mix timber and white cabinetry very carefully to create a kitchen that incorporated the best of both elements.
The layout of the kitchen was informed by the openings and the very symmetrical space. We placed the large island on the central axis directly below the main structural beams facing the window at the far end of the room. This visual line continues to the dining table beyond. By then using a structural steel base, we cantilevered the island away from the floor to give it a floating appearance. These decisions allowed the island to feel naturally placed as well as giving a visual wow!
The positioning of the hob, bins, sink and wine cooler in the island also make it extremely functional and a real focus in the whole extension.
The long outer run was kept at low level so as not to distract from the structural elements and lighting and gave us the opportunity to wrap the ovens in the quartz work surface creating another unique detail within the kitchen.
To echo the ‘floating island’ the main sink run is also elevated, with the integrated dishwasher being concealed within the tall housing to the right hand side. This again reinforces the geometry of the design, while using the white cabinetry in the centre of the book matched Walnut tall cabinets helps to break the runs up the run and keeps the design ethos of the kitchen intact.
The worktops were chosen to pick up the colour of the exposed stone work on the original house wall with he teal glass splashbacks add a welcome splash of colour to the refined palette.
While being a very contemporary design, the materials and muted colours mean it will not date and will look stunning for many years to come.
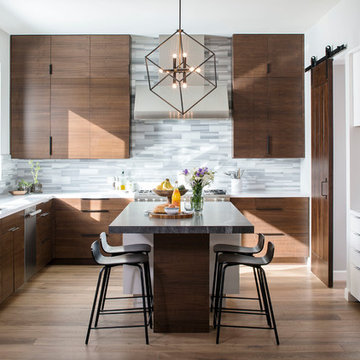
Chipper Hatter Photography
Imagen de cocina contemporánea de tamaño medio de nogal con suelo de madera clara
Imagen de cocina contemporánea de tamaño medio de nogal con suelo de madera clara
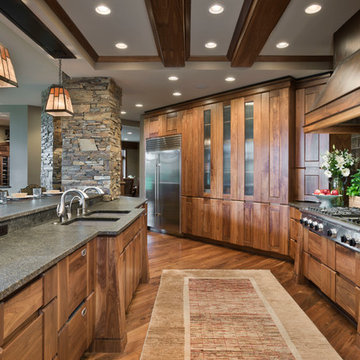
photo by Roger Wade
Foto de cocina rural de nogal con fregadero de doble seno, puertas de armario de madera oscura, salpicadero multicolor, electrodomésticos de acero inoxidable, suelo de madera oscura y una isla
Foto de cocina rural de nogal con fregadero de doble seno, puertas de armario de madera oscura, salpicadero multicolor, electrodomésticos de acero inoxidable, suelo de madera oscura y una isla
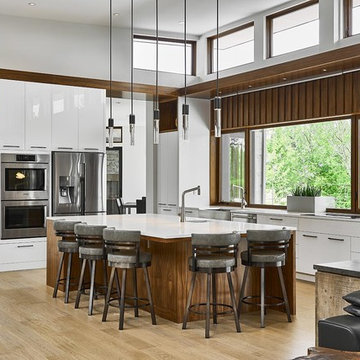
Kitchen
Imagen de cocinas en L actual grande abierta y de nogal con armarios con paneles lisos, puertas de armario blancas, encimera de cuarzo compacto, electrodomésticos de acero inoxidable, suelo de madera clara, una isla, suelo beige, fregadero sobremueble, salpicadero de vidrio y encimeras blancas
Imagen de cocinas en L actual grande abierta y de nogal con armarios con paneles lisos, puertas de armario blancas, encimera de cuarzo compacto, electrodomésticos de acero inoxidable, suelo de madera clara, una isla, suelo beige, fregadero sobremueble, salpicadero de vidrio y encimeras blancas
162 ideas para cocinas

Mark Angeles
Foto de cocinas en L moderna de tamaño medio abierta y de nogal con fregadero de doble seno, suelo de madera en tonos medios, una isla, armarios con paneles lisos, puertas de armario de madera en tonos medios, encimera de cuarzo compacto, salpicadero blanco, salpicadero de azulejos de cerámica, electrodomésticos de acero inoxidable y suelo beige
Foto de cocinas en L moderna de tamaño medio abierta y de nogal con fregadero de doble seno, suelo de madera en tonos medios, una isla, armarios con paneles lisos, puertas de armario de madera en tonos medios, encimera de cuarzo compacto, salpicadero blanco, salpicadero de azulejos de cerámica, electrodomésticos de acero inoxidable y suelo beige
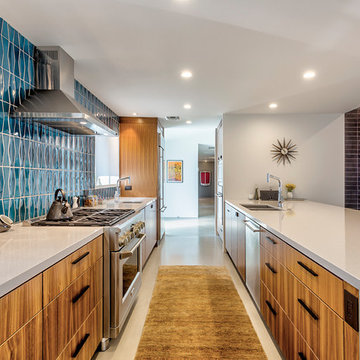
Galley kitchen.
Rick Brazil Photography
Imagen de cocina comedor retro de nogal con fregadero bajoencimera, armarios con paneles lisos, puertas de armario de madera oscura, encimera de cuarzo compacto, salpicadero azul, salpicadero de azulejos de cerámica, electrodomésticos de acero inoxidable, suelo de cemento, península y suelo gris
Imagen de cocina comedor retro de nogal con fregadero bajoencimera, armarios con paneles lisos, puertas de armario de madera oscura, encimera de cuarzo compacto, salpicadero azul, salpicadero de azulejos de cerámica, electrodomésticos de acero inoxidable, suelo de cemento, península y suelo gris
1
