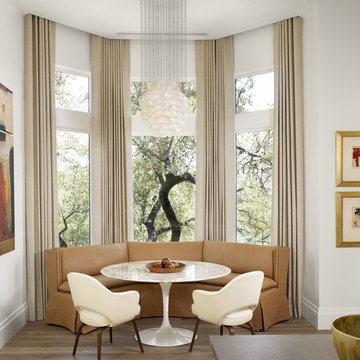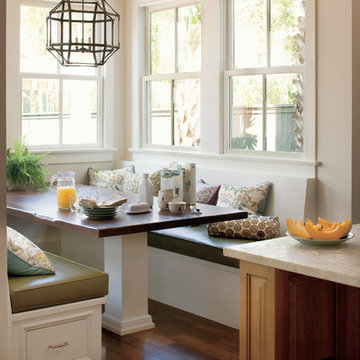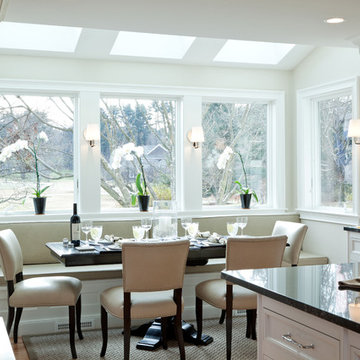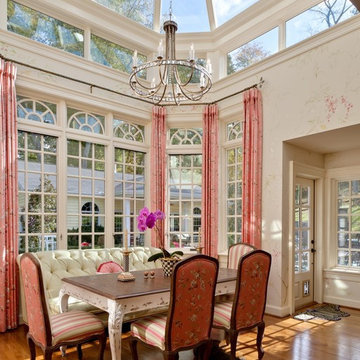1.647 ideas para cocinas
Filtrar por
Presupuesto
Ordenar por:Popular hoy
41 - 60 de 1647 fotos
Artículo 1 de 2

Architecture that is synonymous with the age of elegance, this welcoming Georgian style design reflects and emphasis for symmetry with the grand entry, stairway and front door focal point.
Near Lake Harriet in Minneapolis, this newly completed Georgian style home includes a renovation, new garage and rear addition that provided new and updated spacious rooms including an eat-in kitchen, mudroom, butler pantry, home office and family room that overlooks expansive patio and backyard spaces. The second floor showcases and elegant master suite. A collection of new and antique furnishings, modern art, and sunlit rooms, compliment the traditional architectural detailing, dark wood floors, and enameled woodwork. A true masterpiece. Call today for an informational meeting, tour or portfolio review.
BUILDER: Streeter & Associates, Renovation Division - Bob Near
ARCHITECT: Peterssen/Keller
INTERIOR: Engler Studio
PHOTOGRAPHY: Karen Melvin Photography
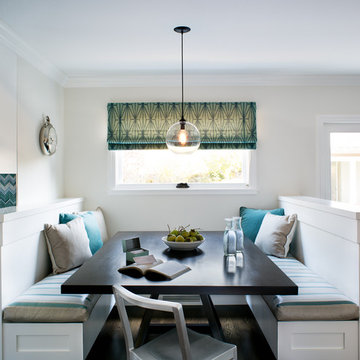
Ejemplo de cocina actual con armarios estilo shaker, puertas de armario blancas, salpicadero azul y cortinas
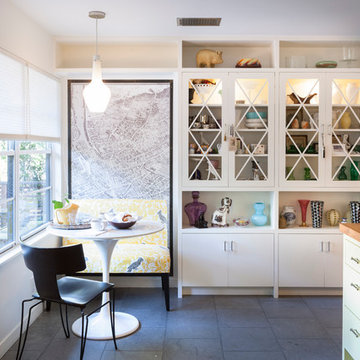
Photos by Whit Preston
Architect: Cindy Black, Hello Kitchen
Foto de cocina actual con armarios tipo vitrina, encimera de madera y puertas de armario amarillas
Foto de cocina actual con armarios tipo vitrina, encimera de madera y puertas de armario amarillas
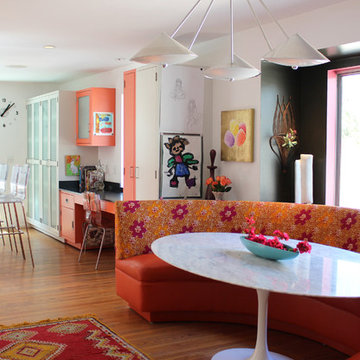
Photo by Marcia Prentice
Ejemplo de cocina comedor actual con armarios con paneles lisos y puertas de armario naranjas
Ejemplo de cocina comedor actual con armarios con paneles lisos y puertas de armario naranjas

Re-Use Farm house Sink and Soap Stone Counter Tops along with a Antiques Kitchen Island and Hoosier
Copyrighted Photography by Jim Blue, with BlueLaVaMedia
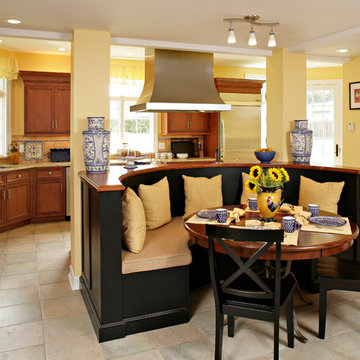
Traditional kitchen in Essex County, NJ.
Black curved banquette creates great focal point.
Foto de cocina tradicional con fregadero bajoencimera, armarios con paneles empotrados, puertas de armario de madera oscura, salpicadero multicolor y electrodomésticos de acero inoxidable
Foto de cocina tradicional con fregadero bajoencimera, armarios con paneles empotrados, puertas de armario de madera oscura, salpicadero multicolor y electrodomésticos de acero inoxidable
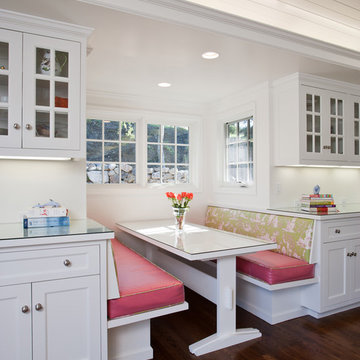
This project was a residence for a young couple starting a new family. The site was a spectacular hilltop site within minutes of downtown. The client wished for a home that could serve as their foundation for the next 30 years. With this in mind we placed a large emphasis on the designing the kitchen as the heart of the home. We rebuilt the rear of the house to incorporate an open and airy kitchen – designing a space that would serve as the nerve center of their lives. Bringing in natural light, views and access to the outdoors was essential to make this work for the clients. We then reconfigured the rest of the house to more accurately reflect the process of their daily life.
Photography: Emily Hagopian
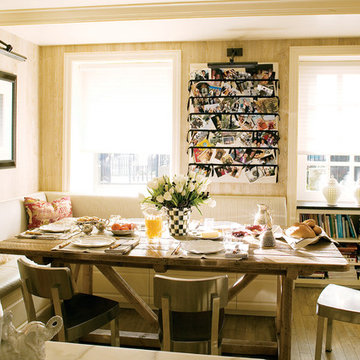
Foto de cocina tradicional con armarios con paneles con relieve y puertas de armario blancas
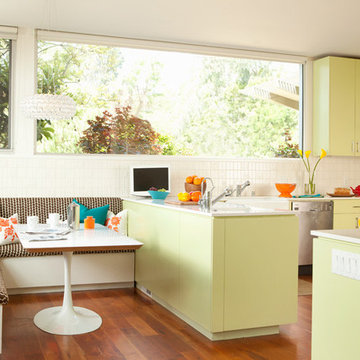
Designed by Gillian Lefkowitz, this kitchen is a bright, cheerful space for a young family. Photo By: Karyn R. Millet for California Home + Design
Foto de cocina contemporánea con puertas de armario amarillas y armarios con paneles lisos
Foto de cocina contemporánea con puertas de armario amarillas y armarios con paneles lisos
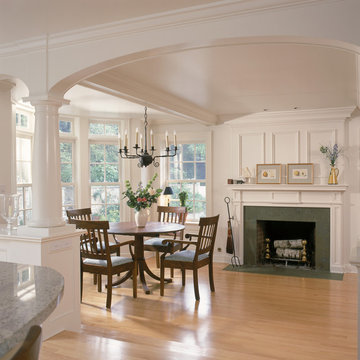
this kitchen was custom built to our design by Shaw Builders who was also the GC. Photos are by Nancy Hill.
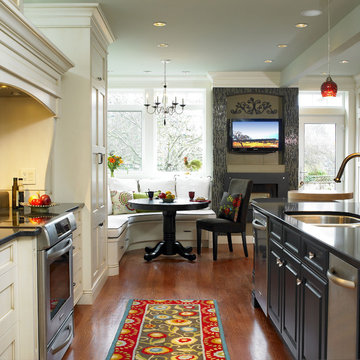
Jo Ann Richards, Works Photography
Foto de cocina comedor clásica con puertas de armario blancas y electrodomésticos de acero inoxidable
Foto de cocina comedor clásica con puertas de armario blancas y electrodomésticos de acero inoxidable
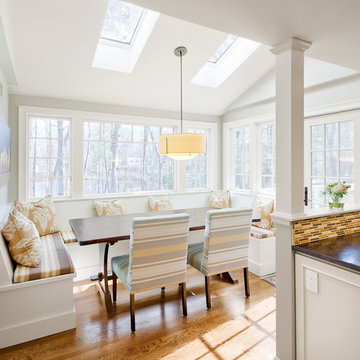
Our clients struggled with the fractured layout of their traditional Tudor style home in Weston MA. Typical for the time period in which it was built, a series of unconnected rooms and a kitchen too small for the gathering of the family or entertaining guests was literally cramping their style. The homeowners were seeking to reimagine the space, making room for larger gatherings while maintaining the intimacy of separate individual spaces. A truly collaborative process between the homeowner and our design team resulted in a blending of formal and casual design transforming the space into a bright and flexible living area that allows for both cozy family dinners or a party for a crowd.
To open the fractured space, the Feinmann team removed two walls between the kitchen and the family room. A bright, casual dining area with functional built-in seating anchors one end of the room. Upgrades in appliances and ample work surfaces make this a true cooks kitchen. The painted cabinetry along the perimeter of the kitchen keeps the space feeling bright while the rich, dark brown lyptus wood cabinetry on the island adds warmth and contrast. The black walnut bar invites guests to linger while keeping them out of the busy cooking area.
Sunlight, pond views and an elegant raised coffered ceiling in the seating area off the kitchen create a cozy place to relax, take in the view of the pond or catch a game on the new custom wireless audio flat screen television. What was once a divided floor plan is now a truly connected space thanks to the ingenuity and vision of the Feinmann design team.
Photos by John Horner
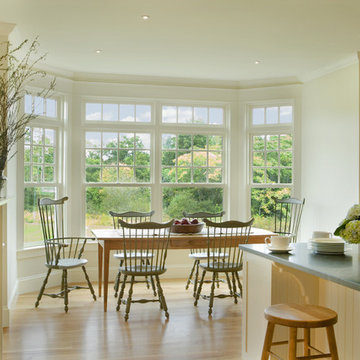
Design + Build project by Aquidneck Properties :: Paul Burke Architects :: Photo: Eric Roth Photography
Diseño de cocina comedor rectangular clásica con puertas de armario beige
Diseño de cocina comedor rectangular clásica con puertas de armario beige
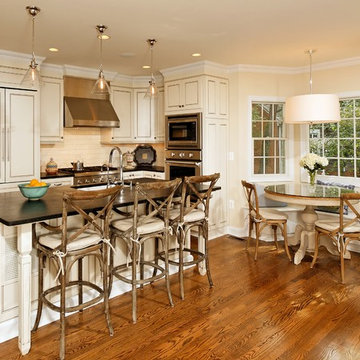
New bright white and open kitchen and family room
Diseño de cocina tradicional con electrodomésticos con paneles y barras de cocina
Diseño de cocina tradicional con electrodomésticos con paneles y barras de cocina
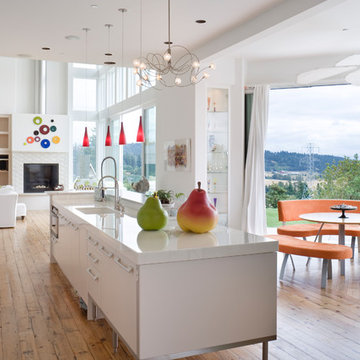
House Plan 2466. Photos by Bob Greenspan
Ejemplo de cocina contemporánea abierta con armarios con paneles lisos y puertas de armario blancas
Ejemplo de cocina contemporánea abierta con armarios con paneles lisos y puertas de armario blancas

This end of the kitchen was originally walled off into two separate rooms. A smaller room was on the left which was a larder and the right had a small eating area for servants., hence the two different sized windows. I created a large sweeping curved to over a support beam that was structurally required once the walls were removed and then completed the curve with custom designed brackets. The custom built banquette has a leather seat and fabric back. The table I designed and a local worker made it from a felled walnut tree on the property.
1.647 ideas para cocinas
3
