178 ideas para cocinas
Filtrar por
Presupuesto
Ordenar por:Popular hoy
1 - 20 de 178 fotos
Artículo 1 de 3

Island color was custom. Countertops are Princess White Quartzite. Light fixtures over island are from Rejuvenation (exact type has been discontinued)
Photos by Holly Lepere

Normandy Designer Vince Weber, worked closely with the homeowners to create an open and spacious floorplan with timeless beauty and appeal. “The existing kitchen was isolated from the rest of the house,” says Weber. “One of the redesign goals of the homeowners was to tie the kitchen with the living room to create a ‘living kitchen’ that would function as the central gathering space for the family.” The resulting design paired timeless colors and classic inset cabinetry to give the kitchen a casual elegance. The island was designed to feel like a furniture piece, which creates a visual divide between functioning kitchen, and the informal eating and living space.
Learn more about Vince Weber, the award winning designer who created this kitchen and addition: http://www.normandyremodeling.com/designers/vince-weber/
To learn more about this award-winning Normandy Remodeling Kitchen, click here: http://www.normandyremodeling.com/blog/2-time-award-winning-kitchen-in-wilmette

Ejemplo de cocina rectangular clásica grande con electrodomésticos de acero inoxidable, encimera de mármol, armarios con paneles con relieve, puertas de armario de madera en tonos medios, suelo de madera oscura, una isla y encimeras blancas

A modern farmhouse style kitchen & family room in a updated Colonial Revival house. Kitchen with L shaped island and banquette that opens up to family room opening up with accorrdian doors to outdoor kitchen deck. Area includes porcelain plank wood flooring, matching marble backsplash, walk-in pantry and appliances such as full-height wine refrigerator, 54 inch refrigerator-freezer, built-in coffee machine, microwaver drawer, 48 inch range, and dishwasher with farm sink.

Maple cabinets and marble counters in the kitchen, with porcelain tile backsplash. Custom seating in breakfast nook overlooking back yard.
Ejemplo de cocina comedor actual grande con fregadero bajoencimera, armarios con paneles lisos, puertas de armario de madera clara, salpicadero metalizado, electrodomésticos de acero inoxidable, suelo de madera en tonos medios, una isla, encimeras multicolor, encimera de mármol, salpicadero de metal y suelo marrón
Ejemplo de cocina comedor actual grande con fregadero bajoencimera, armarios con paneles lisos, puertas de armario de madera clara, salpicadero metalizado, electrodomésticos de acero inoxidable, suelo de madera en tonos medios, una isla, encimeras multicolor, encimera de mármol, salpicadero de metal y suelo marrón

Архитекторы : Стародубцев Алексей, Дорофеева Антонина, фотограф: Дина Александрова
Foto de cocina contemporánea pequeña cerrada con fregadero bajoencimera, armarios con paneles lisos, península, suelo beige, puertas de armario beige, salpicadero beige, electrodomésticos con paneles y encimeras beige
Foto de cocina contemporánea pequeña cerrada con fregadero bajoencimera, armarios con paneles lisos, península, suelo beige, puertas de armario beige, salpicadero beige, electrodomésticos con paneles y encimeras beige

Shaker kitchen cabinets painted in Farrow & Ball Hague blue with antique brass knobs, pulls and catches. The worktop is Arabescato Corcia Marble. A wall of tall cabinets feature a double larder, double integrated oven and integrated fridge/freezer. A shaker double ceramic sink with polished nickel mixer tap and a Quooker boiling water tap sit in the perimeter run of cabinets with a Bert & May Majadas tile splash back topped off with a floating oak shelf. An induction hob sits on the island with three hanging pendant lights. Two moulded dark blue bar stools provide seating at the overhang worktop breakfast bar. The flooring is dark oak parquet.
Photographer - Charlie O'Beirne

©martina mambrin
Imagen de cocinas en U contemporáneo pequeño abierto con salpicadero negro, suelo de madera clara, península, encimeras negras, armarios con paneles lisos, puertas de armario blancas, electrodomésticos de acero inoxidable, suelo beige y fregadero de tres senos
Imagen de cocinas en U contemporáneo pequeño abierto con salpicadero negro, suelo de madera clara, península, encimeras negras, armarios con paneles lisos, puertas de armario blancas, electrodomésticos de acero inoxidable, suelo beige y fregadero de tres senos

Lotfi Dakhli
Ejemplo de cocina comedor nórdica de tamaño medio sin isla con encimera de cuarcita, salpicadero blanco, salpicadero de vidrio templado, electrodomésticos de acero inoxidable, suelo de azulejos de cemento, encimeras blancas, armarios con paneles lisos, puertas de armario de madera clara y suelo multicolor
Ejemplo de cocina comedor nórdica de tamaño medio sin isla con encimera de cuarcita, salpicadero blanco, salpicadero de vidrio templado, electrodomésticos de acero inoxidable, suelo de azulejos de cemento, encimeras blancas, armarios con paneles lisos, puertas de armario de madera clara y suelo multicolor
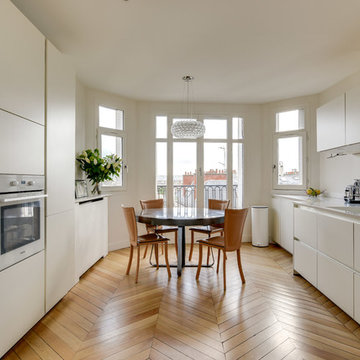
Dans une ancienne bibliothèque avec ses boiseries fleuries et son parquet en pointe de Hongrie, nous avons installé la cuisine face au salon. Les portes vitrées ont été remplacées par une porte verrière à galandage. La cheminée pas très esthétique a été déposée. Nous avons intégré le conduit de cheminée à l'espace du plan de travail pour minimiser l'impact du décroché. La rotonde a été mise à profit avec cette table ronde. Nous avons conservé le parquet, poncé et vitrifié en naturel mat pour lui apporter un côté plus contemporain. Les façades blanches et l'électroménager encastré s'effacent pour laisser la place à la vue illimitée.
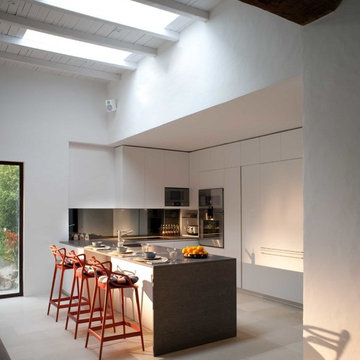
TG-Studio demolished the kitchen and installed a state of the art Doca kitchen with Gagganeu appliances. Flame
black granite work tops, grey tinted mirrored backsplash and painted white oak doors.
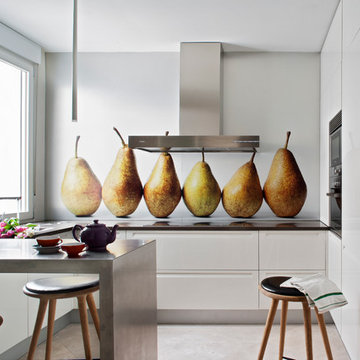
Photos: Belen Imaz
Diseño de cocinas en U contemporáneo de tamaño medio cerrado con puertas de armario blancas, encimera de acrílico, península, armarios con paneles lisos, salpicadero multicolor, electrodomésticos de acero inoxidable y suelo de travertino
Diseño de cocinas en U contemporáneo de tamaño medio cerrado con puertas de armario blancas, encimera de acrílico, península, armarios con paneles lisos, salpicadero multicolor, electrodomésticos de acero inoxidable y suelo de travertino
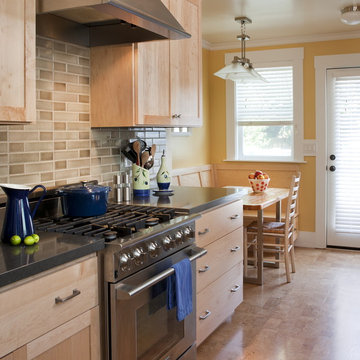
This galley style kitchen works hard, including a breakfast nook and plenty of storage into its small footprint.
Foto de cocina comedor tradicional grande sin isla con electrodomésticos de acero inoxidable, puertas de armario de madera clara, fregadero bajoencimera, armarios estilo shaker, encimera de granito, salpicadero beige y salpicadero de azulejos tipo metro
Foto de cocina comedor tradicional grande sin isla con electrodomésticos de acero inoxidable, puertas de armario de madera clara, fregadero bajoencimera, armarios estilo shaker, encimera de granito, salpicadero beige y salpicadero de azulejos tipo metro

Lisa Lodwig
Diseño de cocinas en U moderno de tamaño medio abierto con fregadero encastrado, armarios con paneles lisos, puertas de armario blancas, encimera de cuarcita, salpicadero metalizado, salpicadero con efecto espejo, electrodomésticos con paneles, suelo de baldosas de porcelana, suelo blanco y península
Diseño de cocinas en U moderno de tamaño medio abierto con fregadero encastrado, armarios con paneles lisos, puertas de armario blancas, encimera de cuarcita, salpicadero metalizado, salpicadero con efecto espejo, electrodomésticos con paneles, suelo de baldosas de porcelana, suelo blanco y península

Like most of our projects, we can't gush about this reno—a new kitchen and mudroom, ensuite closet and pantry—without gushing about the people who live there. The best projects, we always say, are the ones in which client, contractor and design team are all present throughout, conception to completion, each bringing their particular expertise to the table and forming a cohesive, trustworthy team that is mutually invested in a smooth and successful process. They listen to each other, give the benefit of the doubt to each other, do what they say they'll do. This project exemplified that kind of team, and it shows in the results.
Most obvious is the opening up of the kitchen to the dining room, decompartmentalizing somewhat a century-old bungalow that was originally quite purposefully compartmentalized. As a result, the kitchen had to become a place one wanted to see clear through from the front door. Inset cabinets and carefully selected details make the functional heart of the house equal in elegance to the more "public" gathering spaces, with their craftsman depth and detail. An old back porch was converted to interior space, creating a mudroom and a much-needed ensuite walk-in closet. A new, larger deck went on: Phase One of an extensive design for outdoor living, that we all hope will be realized over the next few years. Finally, a duplicative back stairwell was repurposed into a walk-in pantry.
Modernizing often means opening spaces up for more casual living and entertaining, and/or making better use of dead space. In this re-conceptualized old house, we did all of that, creating a back-of-the-house that is now bright and cheerful and new, while carefully incorporating meaningful vintage and personal elements.
The best result of all: the clients are thrilled. And everyone who went in to the project came out of it friends.
Contractor: Stumpner Building Services
Cabinetry: Stoll’s Woodworking
Photographer: Gina Rogers

Weiße Wohnküche mit viel Stauraum, Eichenholzarbeitsplatte und Nischen aus Vollholz.
Diseño de cocina comedor nórdica grande con fregadero de doble seno, armarios con paneles lisos, puertas de armario blancas, encimera de madera, salpicadero blanco, salpicadero de vidrio templado, electrodomésticos de acero inoxidable, suelo de madera en tonos medios, dos o más islas, encimeras marrones y suelo turquesa
Diseño de cocina comedor nórdica grande con fregadero de doble seno, armarios con paneles lisos, puertas de armario blancas, encimera de madera, salpicadero blanco, salpicadero de vidrio templado, electrodomésticos de acero inoxidable, suelo de madera en tonos medios, dos o más islas, encimeras marrones y suelo turquesa
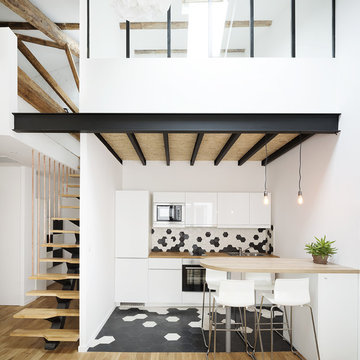
Imagen de cocina comedor lineal nórdica de tamaño medio con fregadero encastrado, encimera de madera, salpicadero multicolor, salpicadero de azulejos de cerámica, electrodomésticos blancos, suelo de baldosas de cerámica, península, armarios con paneles lisos y con blanco y negro
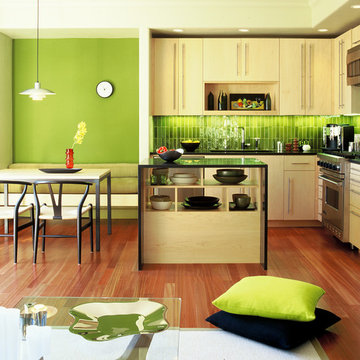
Foto de cocina moderna con electrodomésticos de acero inoxidable, fregadero bajoencimera, armarios con paneles lisos, puertas de armario de madera clara y salpicadero gris
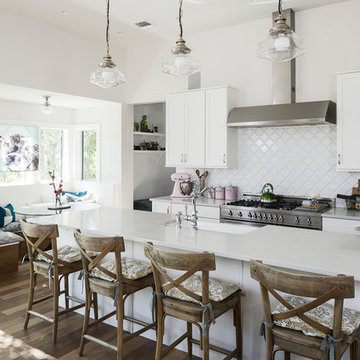
Designtrait Architecture // Photos by Andrea Calo @ Architectural Photographs
Modelo de cocina campestre de tamaño medio con armarios estilo shaker, puertas de armario blancas, salpicadero blanco, salpicadero de azulejos de cerámica, electrodomésticos de acero inoxidable, suelo de madera en tonos medios, una isla, fregadero sobremueble, suelo marrón y encimera de cuarzo compacto
Modelo de cocina campestre de tamaño medio con armarios estilo shaker, puertas de armario blancas, salpicadero blanco, salpicadero de azulejos de cerámica, electrodomésticos de acero inoxidable, suelo de madera en tonos medios, una isla, fregadero sobremueble, suelo marrón y encimera de cuarzo compacto
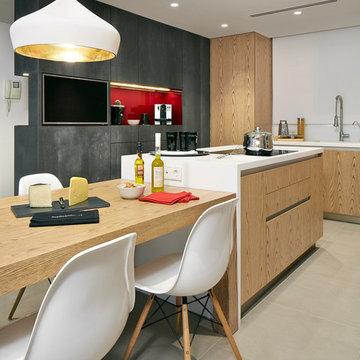
Jordi Miralles
Modelo de cocina comedor lineal contemporánea de tamaño medio con armarios con paneles lisos, puertas de armario de madera clara, una isla, fregadero integrado, salpicadero blanco, electrodomésticos de acero inoxidable y suelo de baldosas de cerámica
Modelo de cocina comedor lineal contemporánea de tamaño medio con armarios con paneles lisos, puertas de armario de madera clara, una isla, fregadero integrado, salpicadero blanco, electrodomésticos de acero inoxidable y suelo de baldosas de cerámica
178 ideas para cocinas
1