928 ideas para cocinas pequeñas con armarios abiertos
Filtrar por
Presupuesto
Ordenar por:Popular hoy
21 - 40 de 928 fotos
Artículo 1 de 3
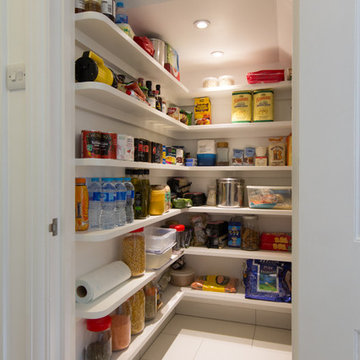
David Aldrich
Diseño de cocinas en L actual pequeña sin isla con despensa, armarios abiertos, puertas de armario blancas y suelo de baldosas de cerámica
Diseño de cocinas en L actual pequeña sin isla con despensa, armarios abiertos, puertas de armario blancas y suelo de baldosas de cerámica
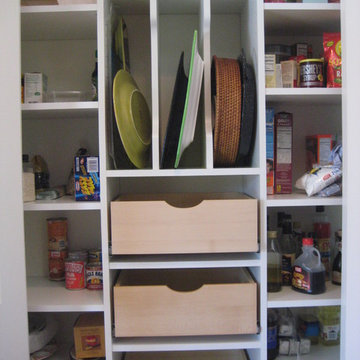
Ejemplo de cocina actual pequeña con despensa, armarios abiertos y puertas de armario blancas
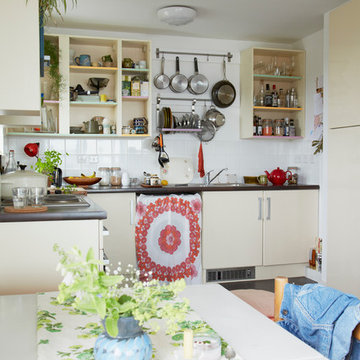
Quick kitchen update - remove doors on upper cupboards to create an open shelving look. Customise further with strips of colourful Washi tape along shelf edges. As featured in the book Home for Now by Joanna Thornhill (Cico Books, 2014). Photography: Emma Mitchell

Ejemplo de cocinas en L nórdica pequeña abierta sin isla con armarios abiertos, electrodomésticos de acero inoxidable, fregadero bajoencimera, puertas de armario blancas, encimera de acrílico, salpicadero blanco, suelo de madera clara y suelo marrón

Gartenhaus an der Tabaksmühle
Ejemplo de cocina lineal moderna pequeña abierta sin isla con armarios abiertos, puertas de armario de madera oscura, encimera de madera, salpicadero beige, salpicadero de madera, electrodomésticos negros, suelo de madera clara, suelo beige, encimeras beige y madera
Ejemplo de cocina lineal moderna pequeña abierta sin isla con armarios abiertos, puertas de armario de madera oscura, encimera de madera, salpicadero beige, salpicadero de madera, electrodomésticos negros, suelo de madera clara, suelo beige, encimeras beige y madera

Modelo de cocina ecléctica pequeña con despensa, armarios abiertos, puertas de armario blancas, encimera de madera, electrodomésticos de acero inoxidable, suelo de ladrillo y encimeras marrones

Zona menjador
Constructor: Fórneas Guida SL
Fotografia: Adrià Goula Studio
Fotógrafa: Judith Casas
Foto de cocina nórdica pequeña con fregadero bajoencimera, armarios abiertos, puertas de armario de madera clara, encimera de mármol, salpicadero blanco, salpicadero de mármol, electrodomésticos con paneles, suelo de baldosas de cerámica, una isla, suelo negro y encimeras blancas
Foto de cocina nórdica pequeña con fregadero bajoencimera, armarios abiertos, puertas de armario de madera clara, encimera de mármol, salpicadero blanco, salpicadero de mármol, electrodomésticos con paneles, suelo de baldosas de cerámica, una isla, suelo negro y encimeras blancas
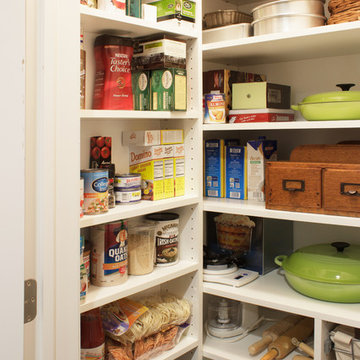
Kara Lashuay
Modelo de cocinas en L actual pequeña con despensa, armarios abiertos, puertas de armario blancas, suelo de baldosas de cerámica y suelo gris
Modelo de cocinas en L actual pequeña con despensa, armarios abiertos, puertas de armario blancas, suelo de baldosas de cerámica y suelo gris

The live edge countertop, reclaimed wood from an urban street tree, creates space for dining. The compact kitchen includes two burners, a small sink, and a hotel room sized refrigerator.
photos by Michele Lee Willson
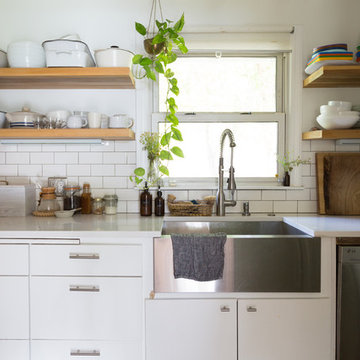
Photo: Jessica Cain © 2017 Houzz
Foto de cocina lineal ecléctica pequeña cerrada con armarios abiertos, salpicadero blanco, salpicadero de azulejos tipo metro, electrodomésticos de acero inoxidable y una isla
Foto de cocina lineal ecléctica pequeña cerrada con armarios abiertos, salpicadero blanco, salpicadero de azulejos tipo metro, electrodomésticos de acero inoxidable y una isla

Embedded in a Colorado ski resort and accessible only via snowmobile during the winter season, this 1,000 square foot cabin rejects anything ostentatious and oversized, instead opting for a cozy and sustainable retreat from the elements.
This zero-energy grid-independent home relies greatly on passive solar siting and thermal mass to maintain a welcoming temperature even on the coldest days.
The Wee Ski Chalet was recognized as the Sustainability winner in the 2008 AIA Colorado Design Awards, and was featured in Colorado Homes & Lifestyles magazine’s Sustainability Issue.
Michael Shopenn Photography

This 400 s.f. studio apartment in NYC’s Greenwich Village serves as a pied-a-terre
for clients whose primary residence is on the West Coast.
Although the clients do not reside here full-time, this tiny space accommodates
all the creature comforts of home.
Bleached hardwood floors, crisp white walls, and high ceilings are the backdrop to
a custom blackened steel and glass partition, layered with raw silk sheer draperies,
to create a private sleeping area, replete with custom built-in closets.
Simple headboard and crisp linens are balanced with a lightly-metallic glazed
duvet and a vintage textile pillow.
The living space boasts a custom Belgian linen sectional sofa that pulls out into a
full-size bed for the couple’s young children who sometimes accompany them.
Efficient and inexpensive dining furniture sits comfortably in the main living space
and lends clean, Scandinavian functionality for sharing meals. The sculptural
handrafted metal ceiling mobile offsets the architecture’s clean lines, defining the
space while accentuating the tall ceilings.
The kitchenette combines custom cool grey lacquered cabinets with brass fittings,
white beveled subway tile, and a warm brushed brass backsplash; an antique
Boucherouite runner and textural woven stools that pull up to the kitchen’s
coffee counter puntuate the clean palette with warmth and the human scale.
The under-counter freezer and refrigerator, along with the 18” dishwasher, are all
panelled to match the cabinets, and open shelving to the ceiling maximizes the
feeling of the space’s volume.
The entry closet doubles as home for a combination washer/dryer unit.
The custom bathroom vanity, with open brass legs sitting against floor-to-ceiling
marble subway tile, boasts a honed gray marble countertop, with an undermount
sink offset to maximize precious counter space and highlight a pendant light. A
tall narrow cabinet combines closed and open storage, and a recessed mirrored
medicine cabinet conceals additional necessaries.
The stand-up shower is kept minimal, with simple white beveled subway tile and
frameless glass doors, and is large enough to host a teak and stainless bench for
comfort; black sink and bath fittings ground the otherwise light palette.
What had been a generic studio apartment became a rich landscape for living.
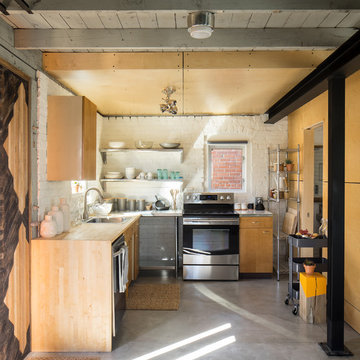
www.davidlauerphotography.com
Diseño de cocinas en L industrial pequeña sin isla con encimera de madera, electrodomésticos de acero inoxidable, suelo de cemento, fregadero encastrado, armarios abiertos y salpicadero blanco
Diseño de cocinas en L industrial pequeña sin isla con encimera de madera, electrodomésticos de acero inoxidable, suelo de cemento, fregadero encastrado, armarios abiertos y salpicadero blanco
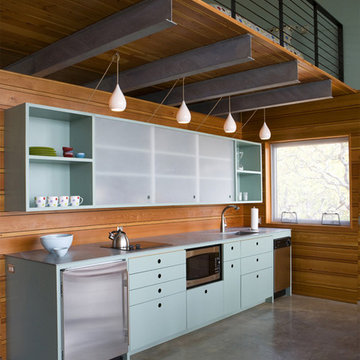
Ejemplo de cocina lineal contemporánea pequeña abierta sin isla con fregadero bajoencimera, armarios abiertos, puertas de armario azules, encimera de acero inoxidable, electrodomésticos de acero inoxidable y suelo de cemento
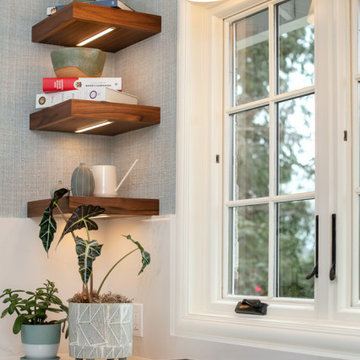
This unique kitchen space is an L-shaped galley with lots of windows looking out to Lake Washington. The new design features classic white lower cabinets and floating walnut shelves above. White quartz countertop, brass hardware and fixtures, light blue textured wallpaper, and three different forms of lighting-- can lights, sconces, and LED strips under the floating shelf to illuminate what's on the shelf or countertop below it.
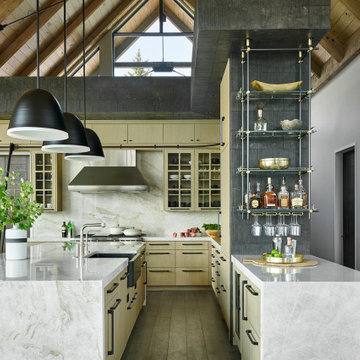
Amuneal made the Rolling Kitchen Ladder and matching Collector’s bar shelving unit for the Great Room style kitchen in this Aspen, Colorado home. The wall + ceiling mounted bar shelving unit creates tall vertical space for bottle and stemware storage. Each glass shelf includes a brass bottle rail stop. The Ladder features quiet glide rolling hardware with rails in patinated aluminum for light weight and ease of use, and curved handle grips wrapped in black hand stitched leather as well as peened textured treads with warm brass tread noses.
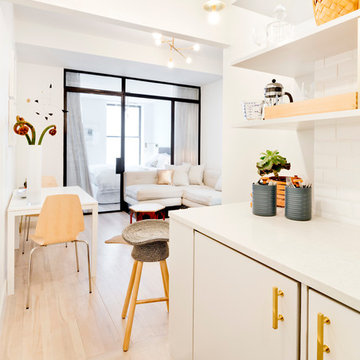
Diseño de cocinas en L contemporánea pequeña abierta sin isla con fregadero bajoencimera, armarios abiertos, puertas de armario blancas, encimera de cuarzo compacto, salpicadero blanco, salpicadero de azulejos tipo metro, electrodomésticos con paneles y suelo de madera clara
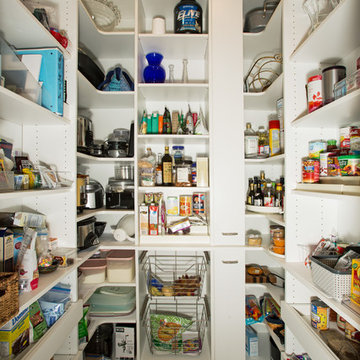
Imagen de cocinas en U clásico renovado pequeño sin isla con despensa, armarios abiertos, puertas de armario blancas y suelo de baldosas de cerámica
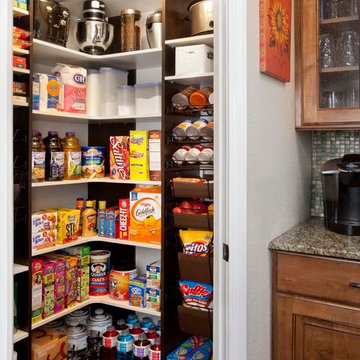
Foto de cocina clásica pequeña con despensa, armarios abiertos, puertas de armario blancas, suelo de madera en tonos medios y suelo marrón

LongViews Studio
Modelo de cocina lineal moderna pequeña sin isla con fregadero de doble seno, armarios abiertos, puertas de armario con efecto envejecido, encimera de zinc, salpicadero blanco, salpicadero de madera, suelo de cemento y suelo gris
Modelo de cocina lineal moderna pequeña sin isla con fregadero de doble seno, armarios abiertos, puertas de armario con efecto envejecido, encimera de zinc, salpicadero blanco, salpicadero de madera, suelo de cemento y suelo gris
928 ideas para cocinas pequeñas con armarios abiertos
2