928 ideas para cocinas pequeñas con armarios abiertos
Filtrar por
Presupuesto
Ordenar por:Popular hoy
41 - 60 de 928 fotos
Artículo 1 de 3

Ejemplo de cocina lineal tradicional renovada pequeña con despensa, fregadero bajoencimera, armarios abiertos, puertas de armario de madera oscura, encimera de madera, salpicadero verde, salpicadero de mármol, electrodomésticos negros, suelo de madera en tonos medios, suelo marrón y encimeras marrones

The proposal for the renovation of a small apartment on the third floor of a 1990s block in the hearth of Fitzrovia sets out to wipe out the original layout and update its configuration to suit the requirements of the new owner. The challenge was to incorporate an ambitious brief within the limited space of 48 sqm.
A narrow entrance corridor is sandwiched between integrated storage and a pod that houses Utility functions on one side and the Kitchen on the side opposite and leads to a large open space Living Area that can be separated by means of full height pivoting doors. This is the starting point of an imaginary interior circulation route that guides one to the terrace via the sleeping quarter and which is distributed with singularities that enrich the quality of the journey through the small apartment. Alternating the qualities of each space further augments the degree of variation within such a limited space.
The materials have been selected to complement each other and to create a homogenous living environment where grey concrete tiles are juxtaposed to spray lacquered vertical surfaces and the walnut kitchen counter adds and earthy touch and is contrasted with a painted splashback.
In addition, the services of the apartment have been upgraded and the space has been fully insulated to improve its thermal and sound performance.
Photography by Gianluca Maver
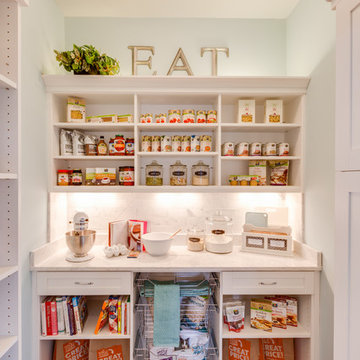
Jonathan Edwards Media
Diseño de cocina lineal tradicional pequeña con despensa, armarios abiertos, puertas de armario blancas y suelo de madera oscura
Diseño de cocina lineal tradicional pequeña con despensa, armarios abiertos, puertas de armario blancas y suelo de madera oscura

A custom kitchen featuring Mal Corboy cabinets. Designed by Mal Corboy (as are all kitchens featuring his namesake cabinets). Mal Corboy cabinets are available in North America exclusively through Mega Builders (megabuilders.com)
Mega Builders, Mal Corboy
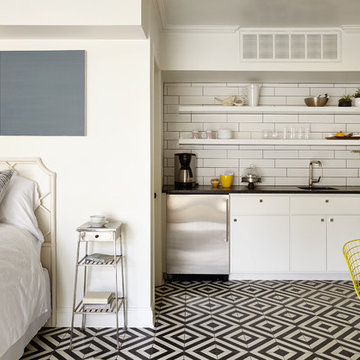
pool house kitchenette, photo by Gieves Anderson
Foto de cocina lineal tradicional renovada pequeña con fregadero de un seno, armarios abiertos, puertas de armario blancas, salpicadero blanco, salpicadero de azulejos tipo metro, electrodomésticos de acero inoxidable y suelo multicolor
Foto de cocina lineal tradicional renovada pequeña con fregadero de un seno, armarios abiertos, puertas de armario blancas, salpicadero blanco, salpicadero de azulejos tipo metro, electrodomésticos de acero inoxidable y suelo multicolor
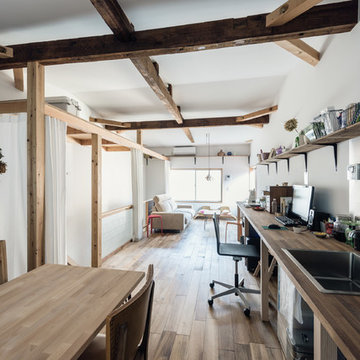
撮影:増田好郎
Diseño de cocina lineal campestre pequeña abierta con fregadero bajoencimera, armarios abiertos, puertas de armario de madera oscura, encimera de madera, salpicadero blanco, electrodomésticos de acero inoxidable y suelo de madera en tonos medios
Diseño de cocina lineal campestre pequeña abierta con fregadero bajoencimera, armarios abiertos, puertas de armario de madera oscura, encimera de madera, salpicadero blanco, electrodomésticos de acero inoxidable y suelo de madera en tonos medios
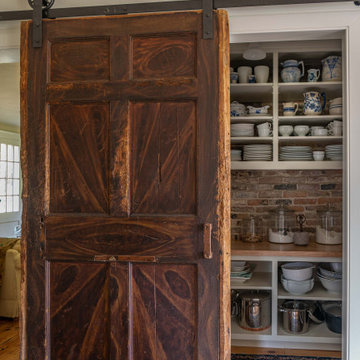
With expansive fields and beautiful farmland surrounding it, this historic farmhouse celebrates these views with floor-to-ceiling windows from the kitchen and sitting area. Originally constructed in the late 1700’s, the main house is connected to the barn by a new addition, housing a master bedroom suite and new two-car garage with carriage doors. We kept and restored all of the home’s existing historic single-pane windows, which complement its historic character. On the exterior, a combination of shingles and clapboard siding were continued from the barn and through the new addition.
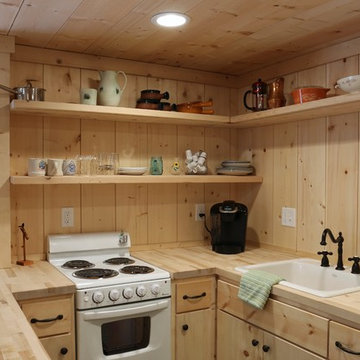
Modelo de cocinas en U rural pequeño abierto con armarios abiertos, puertas de armario de madera clara, encimera de madera, salpicadero de madera, electrodomésticos blancos, suelo de madera oscura y una isla
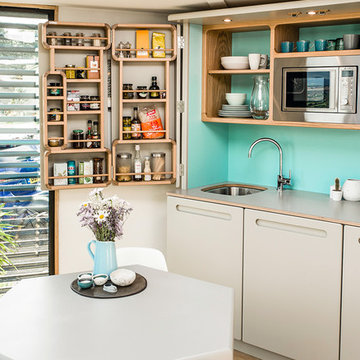
A retro kitchenette designed specifically for Hive Haus, a modular multi functional living space. As seen on C4 'George Clarke's Amazing Spaces' 2013 and display at Grand Designs 2014.
Culshaw were approached by friend, colleague and product designer Barry Jackson, to produce a kitchenette for the Hivehaus, a new modular living system based on the hexagon.
Barry’s vision was for a kitchenette that would be a part of his design style concept “Future Retro” a style that fused mid-century design with modern concepts to produce a retro but forward looking design principle adding a modern twist to furniture for today.
This style fitted in perfectly with Michael idea of fun and functional kitchenettes.
The Hivehaus Kitchenette is available through Hivehaus and Culshaw and looks great in any funky mid-century styled apartment.
The Hivehaus Kitchenette is also available in a narrower 1320mm width and has a Formica and plywood worktop synonymous with the original 1950’s influence.
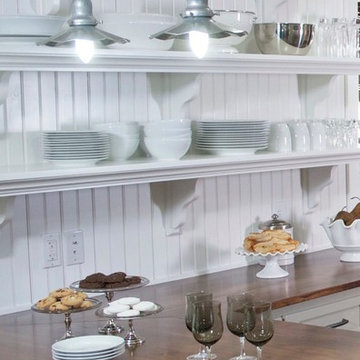
kelli kaufer designs
Foto de cocina costera pequeña con fregadero sobremueble, armarios abiertos, puertas de armario blancas, encimera de madera, salpicadero blanco, electrodomésticos de acero inoxidable y península
Foto de cocina costera pequeña con fregadero sobremueble, armarios abiertos, puertas de armario blancas, encimera de madera, salpicadero blanco, electrodomésticos de acero inoxidable y península
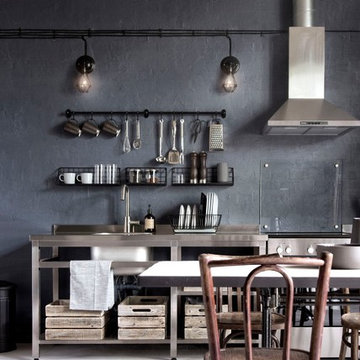
INT2 architecture
Foto de cocina lineal urbana pequeña abierta sin isla con armarios abiertos, puertas de armario en acero inoxidable, encimera de acero inoxidable, electrodomésticos de acero inoxidable, suelo de madera pintada y suelo blanco
Foto de cocina lineal urbana pequeña abierta sin isla con armarios abiertos, puertas de armario en acero inoxidable, encimera de acero inoxidable, electrodomésticos de acero inoxidable, suelo de madera pintada y suelo blanco
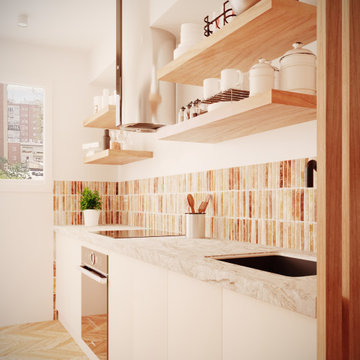
Diseño de cocina beige y blanca escandinava pequeña abierta con fregadero de un seno, armarios abiertos, puertas de armario beige, encimera de mármol, salpicadero de azulejos de terracota, electrodomésticos de acero inoxidable, suelo marrón y encimeras grises

Built in 1896, the original site of the Baldwin Piano warehouse was transformed into several turn-of-the-century residential spaces in the heart of Downtown Denver. The building is the last remaining structure in Downtown Denver with a cast-iron facade. HouseHome was invited to take on a poorly designed loft and transform it into a luxury Airbnb rental. Since this building has such a dense history, it was our mission to bring the focus back onto the unique features, such as the original brick, large windows, and unique architecture.
Our client wanted the space to be transformed into a luxury, unique Airbnb for world travelers and tourists hoping to experience the history and art of the Denver scene. We went with a modern, clean-lined design with warm brick, moody black tones, and pops of green and white, all tied together with metal accents. The high-contrast black ceiling is the wow factor in this design, pushing the envelope to create a completely unique space. Other added elements in this loft are the modern, high-gloss kitchen cabinetry, the concrete tile backsplash, and the unique multi-use space in the Living Room. Truly a dream rental that perfectly encapsulates the trendy, historical personality of the Denver area.
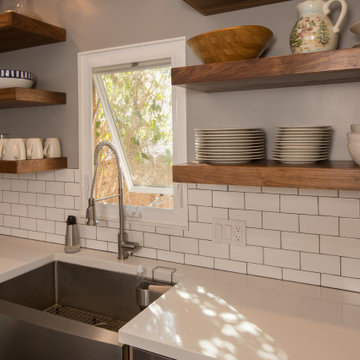
A complete re-imagining of an existing galley kitchen in a 1925 Spanish home. The design intent was to seamlessly meld modern interior design ideas within the existing framework of the home. In order to integrate the kitchen more to the dining area, a large portion of the wall dividing the kitchen and dining room was removed which became the location of the breakfast bar and liquor cabinet. The original arched divider between the kitchen and breakfast nook was relocated to hide the refrigerator, but retained to help integrate the old and the new. Custom open walnut shelving was used in the main part of the kitchen to further expand the experience of the galley kitchen and subway tile was used to, again, help bridge between the time periods. White Quartz countertops with waterfall edges with greyed wood cabinet faces round out the design.
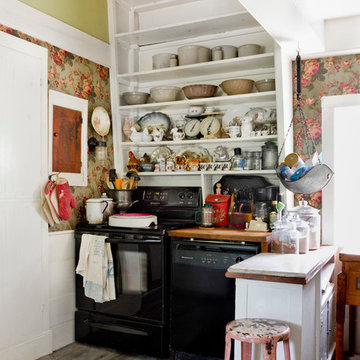
Photo: Rikki Snyder © 2014 Houzz
Ejemplo de cocina romántica pequeña con armarios abiertos, puertas de armario blancas, encimera de madera, electrodomésticos negros, península y suelo de madera oscura
Ejemplo de cocina romántica pequeña con armarios abiertos, puertas de armario blancas, encimera de madera, electrodomésticos negros, península y suelo de madera oscura
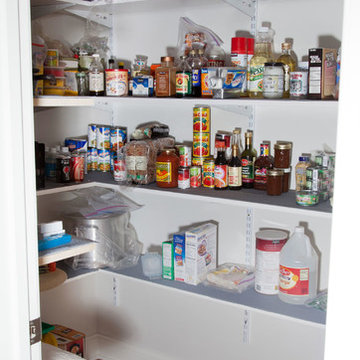
Walk in kitchen pantry
Diseño de cocinas en L actual pequeña con despensa, armarios abiertos, puertas de armario blancas y suelo de madera en tonos medios
Diseño de cocinas en L actual pequeña con despensa, armarios abiertos, puertas de armario blancas y suelo de madera en tonos medios
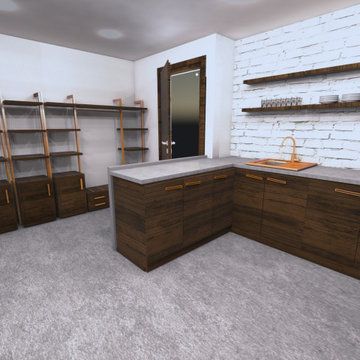
Foto de cocina urbana pequeña con armarios abiertos, puertas de armario de madera en tonos medios, encimera de cemento, península y encimeras grises
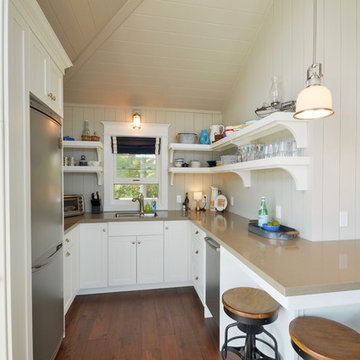
Foto de cocinas en U costero pequeño cerrado sin isla con fregadero bajoencimera, armarios abiertos, puertas de armario blancas, electrodomésticos de acero inoxidable, suelo de madera en tonos medios, suelo naranja, encimera de acrílico, salpicadero blanco y salpicadero de madera
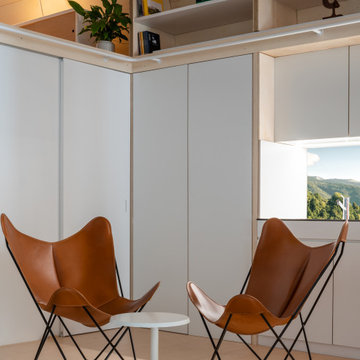
Imagen de cocina alargada, abovedada y blanca y madera minimalista pequeña abierta sin isla con fregadero integrado, armarios abiertos, puertas de armario de madera clara, encimera de laminado, salpicadero blanco, salpicadero de madera, electrodomésticos de acero inoxidable, suelo de madera clara, suelo marrón, encimeras blancas y barras de cocina
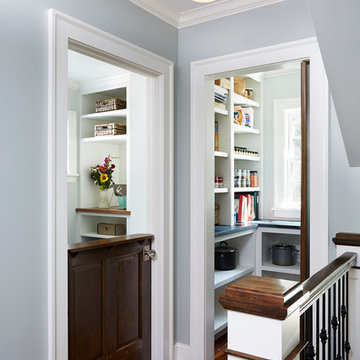
Foto de cocina clásica renovada pequeña con puertas de armario blancas, despensa, suelo de madera oscura, armarios abiertos y encimera de laminado
928 ideas para cocinas pequeñas con armarios abiertos
3