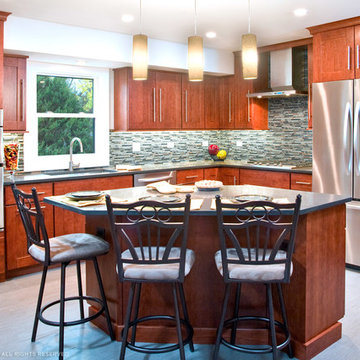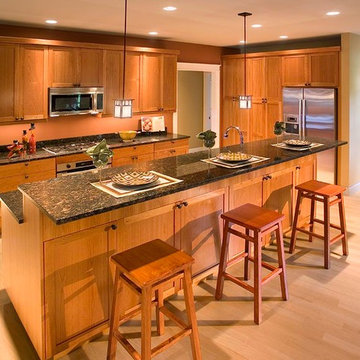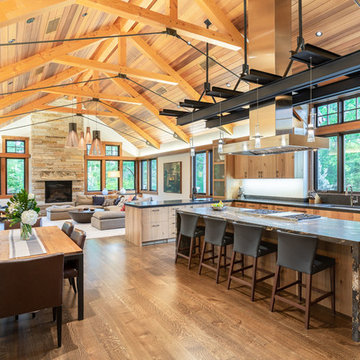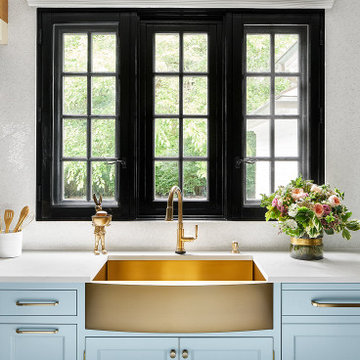10.145 ideas para cocinas naranjas con una isla
Filtrar por
Presupuesto
Ordenar por:Popular hoy
21 - 40 de 10.145 fotos
Artículo 1 de 3

A library ladder is a charming, unexpected addition to a kitchen, but totally functional for accessing storage.
Foto de cocinas en L campestre extra grande con fregadero sobremueble, armarios estilo shaker, puertas de armario blancas, encimera de madera, salpicadero verde, electrodomésticos de acero inoxidable, suelo de madera oscura y una isla
Foto de cocinas en L campestre extra grande con fregadero sobremueble, armarios estilo shaker, puertas de armario blancas, encimera de madera, salpicadero verde, electrodomésticos de acero inoxidable, suelo de madera oscura y una isla

Kitchen design with large Island to seat four in a barn conversion to create a comfortable family home. The original stone wall was refurbished, as was the timber sliding barn doors.

Ken Dahlin / Genesis Architecture
Foto de cocinas en U retro de tamaño medio con fregadero bajoencimera, armarios con paneles lisos, puertas de armario de madera oscura, encimera de cuarzo compacto, salpicadero negro, salpicadero de azulejos de vidrio, electrodomésticos de acero inoxidable, suelo vinílico y una isla
Foto de cocinas en U retro de tamaño medio con fregadero bajoencimera, armarios con paneles lisos, puertas de armario de madera oscura, encimera de cuarzo compacto, salpicadero negro, salpicadero de azulejos de vidrio, electrodomésticos de acero inoxidable, suelo vinílico y una isla

Here you can see the full kitchen space. The black & blue island is a nice accent to break up the natural brown hues of the flooring, cabinets, and granite counter top. High set pendant lights add function and beauty without being obstructive when working on the island.

We completely remodeled an outdated, poorly designed kitchen that was separated from the rest of the house by a narrow doorway. We opened the wall to the dining room and framed it with an oak archway. We transformed the space with an open, timeless design that incorporates a counter-height eating and work area, cherry inset door shaker-style cabinets, increased counter work area made from Cambria quartz tops, and solid oak moldings that echo the style of the 1920's bungalow. Some of the original wood moldings were re-used to case the new energy efficient window.

Ejemplo de cocinas en L actual de tamaño medio abierta con fregadero bajoencimera, armarios estilo shaker, puertas de armario de madera en tonos medios, encimera de cuarzo compacto, salpicadero multicolor, salpicadero de azulejos en listel, electrodomésticos de acero inoxidable, suelo de baldosas de porcelana, una isla y suelo gris

Kitchen with dark brown walls and stained wood cabinets
Modelo de cocinas en U clásico renovado de tamaño medio abierto con fregadero bajoencimera, armarios estilo shaker, puertas de armario de madera clara, encimera de granito, salpicadero marrón, electrodomésticos de acero inoxidable, suelo de madera clara y una isla
Modelo de cocinas en U clásico renovado de tamaño medio abierto con fregadero bajoencimera, armarios estilo shaker, puertas de armario de madera clara, encimera de granito, salpicadero marrón, electrodomésticos de acero inoxidable, suelo de madera clara y una isla

Servo-drive trash can cabinet allows for hands-free opening and closing of the waste cabinet. One simply bumps the front of the cabinet and the motor opens and closes the drawer. No more germs on the cabinet door and hardware.
Heather Harris Photography, LLC

Arched brick ceiling with a custom made light fixture. The owners found the parts for this light fixture over the island and had a local artist create this one of a kind fixture. The table with the seating is made from an old bowling alley lane. The pin placement marks can still be seen on the table top. The table is free standing so it can be moved off the island if desired.
A reclaimed scupper box is the transition piece from the range hood to the duct work with red accent paint.
Peter Nilson Photography

Storage Solutions - Neatly store plastic storage containers and lids in this convenient roll-out (ROSPD).
“Loft” Living originated in Paris when artists established studios in abandoned warehouses to accommodate the oversized paintings popular at the time. Modern loft environments idealize the characteristics of their early counterparts with high ceilings, exposed beams, open spaces, and vintage flooring or brickwork. Soaring windows frame dramatic city skylines, and interior spaces pack a powerful visual punch with their clean lines and minimalist approach to detail. Dura Supreme cabinetry coordinates perfectly within this design genre with sleek contemporary door styles and equally sleek interiors.
This kitchen features Moda cabinet doors with vertical grain, which gives this kitchen its sleek minimalistic design. Lofted design often starts with a neutral color then uses a mix of raw materials, in this kitchen we’ve mixed in brushed metal throughout using Aluminum Framed doors, stainless steel hardware, stainless steel appliances, and glazed tiles for the backsplash.
Request a FREE Brochure:
http://www.durasupreme.com/request-brochure
Find a dealer near you today:
http://www.durasupreme.com/dealer-locator

Photos by Valerie Wilcox
Foto de cocina tradicional renovada extra grande con fregadero bajoencimera, armarios estilo shaker, puertas de armario azules, encimera de cuarzo compacto, electrodomésticos con paneles, suelo de madera clara, una isla, suelo marrón y encimeras azules
Foto de cocina tradicional renovada extra grande con fregadero bajoencimera, armarios estilo shaker, puertas de armario azules, encimera de cuarzo compacto, electrodomésticos con paneles, suelo de madera clara, una isla, suelo marrón y encimeras azules

Architect: Domain Design Architects
Photography: Joe Belcovson Photography
Imagen de cocinas en L vintage grande abierta con fregadero bajoencimera, armarios con paneles lisos, puertas de armario de madera oscura, encimera de cuarzo compacto, salpicadero multicolor, salpicadero de azulejos de vidrio, electrodomésticos de acero inoxidable, una isla, encimeras blancas, suelo de madera clara y suelo gris
Imagen de cocinas en L vintage grande abierta con fregadero bajoencimera, armarios con paneles lisos, puertas de armario de madera oscura, encimera de cuarzo compacto, salpicadero multicolor, salpicadero de azulejos de vidrio, electrodomésticos de acero inoxidable, una isla, encimeras blancas, suelo de madera clara y suelo gris

Modern Luxe Home in North Dallas with Parisian Elements. Luxury Modern Design. Heavily black and white with earthy touches. White walls, black cabinets, open shelving, resort-like master bedroom, modern yet feminine office. Light and bright. Fiddle leaf fig. Olive tree. Performance Fabric.

Imagen de cocina rústica abierta con armarios con paneles lisos, puertas de armario de madera oscura, electrodomésticos de acero inoxidable, suelo de madera en tonos medios, una isla, suelo marrón y encimeras grises

Listed by Matt Davidson, Tin Roof Properties, llc, 505-977-1861 Photos by FotoVan.com Furniture provided by CORT Staging by http://MAPConsultants.houzz.com

On the wall that the dining room and the kitchen share, the cabinets are accessible from the dining room and from the kitchen and the pass through counter space is the perfect spot to lay out food for a family gathering. The wall cabinets with glass doors feature glass shelves and is lit from above so the light will filter all the way down.

This maple butcher block pull out is a unique feature of this zebra wood coffee centre.
Redl Kitchens
156 Jessop Avenue
Saskatoon, SK S7N 1Y4
10341-124th Street
Edmonton, AB T5N 3W1
1733 McAra St
Regina, SK, S4N 6H5

Erik Lubbock
Imagen de cocina de estilo americano de tamaño medio con armarios con paneles lisos, puertas de armario de madera oscura, encimera de granito, salpicadero azul, electrodomésticos de acero inoxidable, suelo de bambú, una isla, fregadero encastrado y suelo beige
Imagen de cocina de estilo americano de tamaño medio con armarios con paneles lisos, puertas de armario de madera oscura, encimera de granito, salpicadero azul, electrodomésticos de acero inoxidable, suelo de bambú, una isla, fregadero encastrado y suelo beige

Elina Pasok
Modelo de cocina comedor lineal contemporánea con armarios con paneles lisos, puertas de armario blancas, suelo de madera clara, una isla y salpicadero metalizado
Modelo de cocina comedor lineal contemporánea con armarios con paneles lisos, puertas de armario blancas, suelo de madera clara, una isla y salpicadero metalizado
10.145 ideas para cocinas naranjas con una isla
2
