10.147 ideas para cocinas naranjas con una isla
Filtrar por
Presupuesto
Ordenar por:Popular hoy
21 - 40 de 10.147 fotos
Artículo 1 de 3

The Jack + Mare designed and built this custom kitchen and dining remodel for a family in Portland's Sellwood Westmoreland Neighborhood.
The wall between the kitchen and dining room was removed to create an inviting and flowing space with custom details in all directions. The custom maple dining table was locally milled and crafted from a tree that had previously fallen in Portland's Laurelhurst neighborhood; and the built-in L-shaped maple banquette provides unique comfortable seating with drawer storage beneath. The integrated kitchen and dining room has become the social hub of the house – the table can comfortably sit up to 10 people!
Being that the kitchen is visible from the dining room, the refrigerator and dishwasher are hidden behind cabinet door fronts that seamlessly tie-in with the surrounding cabinetry creating a warm and inviting space.
The end result is a highly functional kitchen for the chef and a comfortable and practical space for family and friends.
Details: custom cabinets (designed by The J+M) with shaker door fronts, a baker's pantry, built-in banquette with integrated storage, custom local silver maple table, solid oak flooring to match original 1925 flooring, white ceramic tile backsplash, new lighting plan featuring a Cedar + Moss pendant, all L.E.D. can lights, Carrara marble countertops, new larger windows to bring in more natural light and new trim.
The combined kitchen and dining room is 281 Square feet.

Alex Kotlik Photography
Diseño de cocina campestre grande con fregadero sobremueble, armarios estilo shaker, puertas de armario blancas, encimera de granito, salpicadero blanco, salpicadero de azulejos de cerámica, electrodomésticos de acero inoxidable, suelo de madera en tonos medios y una isla
Diseño de cocina campestre grande con fregadero sobremueble, armarios estilo shaker, puertas de armario blancas, encimera de granito, salpicadero blanco, salpicadero de azulejos de cerámica, electrodomésticos de acero inoxidable, suelo de madera en tonos medios y una isla

Ejemplo de cocina de estilo americano de tamaño medio con fregadero encastrado, puertas de armario de madera clara, encimera de granito, salpicadero verde, salpicadero de azulejos tipo metro, electrodomésticos de acero inoxidable, suelo de baldosas de cerámica, una isla, suelo beige y armarios estilo shaker
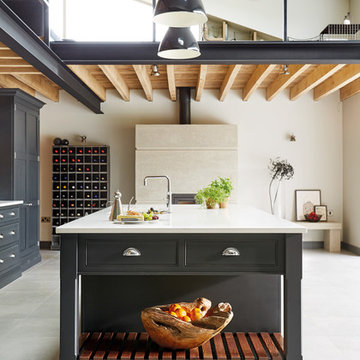
This industrial inspired kitchen is painted in Tom Howley bespoke paint colour Nightshade with Yukon silestone worksurfaces. The client wanted to achieve an open plan family space to entertain that would benefit from their beautiful garden space.

A beautiful transitional design was created by removing the range and microwave and adding a cooktop, under counter oven and hood. The microwave was relocated and an under counter microwave was incorporated into the design. These appliances were moved to balance the design and create a perfect symmetry. Additionally the small appliances, coffee maker, blender and toaster were incorporated into the pantries to keep them hidden and the tops clean. The walls were removed to create a great room concept that not only makes the kitchen a larger area but also transmits an inviting design appeal.
The master bath room had walls removed to accommodate a large double vanity. Toilet and shower was relocated to recreate a better design flow.
Products used were Miralis matte shaker white cabinetry. An exotic jumbo marble was used on the island and quartz tops throughout to keep the clean look.
The Final results of a gorgeous kitchen and bath

Shelley Metcalf & Glenn Cormier Photographers
Imagen de cocinas en L de estilo de casa de campo grande cerrada con armarios estilo shaker, una isla, fregadero sobremueble, puertas de armario blancas, encimera de madera, salpicadero blanco, salpicadero de azulejos tipo metro, electrodomésticos de acero inoxidable, suelo de madera oscura y suelo marrón
Imagen de cocinas en L de estilo de casa de campo grande cerrada con armarios estilo shaker, una isla, fregadero sobremueble, puertas de armario blancas, encimera de madera, salpicadero blanco, salpicadero de azulejos tipo metro, electrodomésticos de acero inoxidable, suelo de madera oscura y suelo marrón
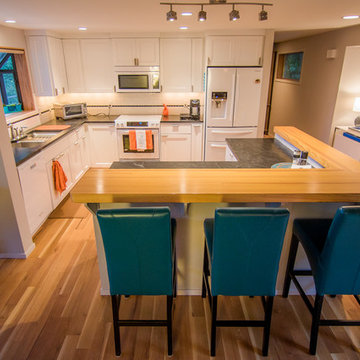
Diseño de cocinas en L ecléctica de tamaño medio abierta con fregadero bajoencimera, armarios con paneles empotrados, puertas de armario blancas, encimera de cuarzo compacto, salpicadero blanco, salpicadero de azulejos de cerámica, electrodomésticos blancos, suelo de madera clara y una isla

Photo by: Rick Keating
Foto de cocinas en L contemporánea grande con fregadero de un seno, armarios con paneles lisos, puertas de armario de madera oscura, encimera de acrílico, salpicadero verde, salpicadero de losas de piedra, electrodomésticos de acero inoxidable y una isla
Foto de cocinas en L contemporánea grande con fregadero de un seno, armarios con paneles lisos, puertas de armario de madera oscura, encimera de acrílico, salpicadero verde, salpicadero de losas de piedra, electrodomésticos de acero inoxidable y una isla

Photo Credit: Neil Landino,
Counter Top: Connecticut Stone Calacatta Gold Honed Marble,
Kitchen Sink: 39" Wide Risinger Double Bowl Fireclay,
Paint Color: Benjamin Moore Arctic Gray 1577,
Trim Color: Benjamin Moore White Dove,
Kitchen Faucet: Perrin and Rowe Bridge Kitchen Faucet
Pendant Lights: Benson Pendant | Restoration Hardware,
Island Cabinets: Greenfield Custom Cabinetry-Color-Eucalyptus
VIDEO BLOG, EPISODE 2 – FINDING THE PERFECT STONE
Watch this happy client’s testimonial on how Connecticut Stone transformed her existing kitchen into a bright, beautiful and functional space.Featuring Calacatta Gold Marble and Carrara Marble.
Video Link: https://youtu.be/hwbWNMFrAV0

Tucked away behind a cabinet panel is this pullout pantry unit. Photography by Chrissy Racho.
Ejemplo de cocina bohemia grande con fregadero bajoencimera, armarios con paneles empotrados, puertas de armario blancas, encimera de cuarcita, salpicadero verde, salpicadero de azulejos de piedra, electrodomésticos de acero inoxidable, suelo de madera clara y una isla
Ejemplo de cocina bohemia grande con fregadero bajoencimera, armarios con paneles empotrados, puertas de armario blancas, encimera de cuarcita, salpicadero verde, salpicadero de azulejos de piedra, electrodomésticos de acero inoxidable, suelo de madera clara y una isla
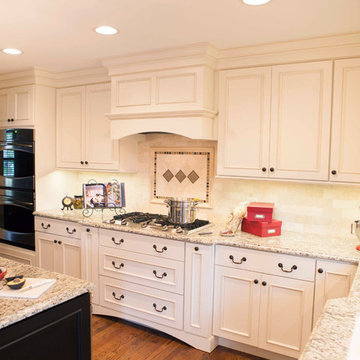
The family wanted a rustic/Italian feel that still had an updated/modern look to it. They also wanted to keep with the traditional style of their home and décor. Tumbled travertine backsplash added a rustic feel to the kitchen, but we kept the design pretty clean and simple for a more timeless look. We added some Sonoma tantrum glass detail behind the cooktop and behind the built-ins for a pop of color that played off the granite. For the cabinetry, we used Dura Supreme. A black distressed island, and an ivory paint w/ espresso glaze on the perimeter. The creamy St. Cecilia countertops added warmth and pulled the white and black cabinetry together, and added plenty of extra seating. The charming oil rubbed bronze hardware and lighting fixtures really play nicely off the black island. The new medium toned oak hardwood flooring throughout the entire house gives it a very warm and inviting feel. The new layout provides them plenty of space for multiple cooks so they’re family can all relax and be together in the space.

Mark Bosclair
Diseño de cocinas en L mediterránea grande cerrada con una isla, puertas de armario de madera oscura, encimera de azulejos, salpicadero multicolor, salpicadero de azulejos de cerámica, electrodomésticos con paneles, fregadero sobremueble, suelo de madera oscura y armarios con paneles con relieve
Diseño de cocinas en L mediterránea grande cerrada con una isla, puertas de armario de madera oscura, encimera de azulejos, salpicadero multicolor, salpicadero de azulejos de cerámica, electrodomésticos con paneles, fregadero sobremueble, suelo de madera oscura y armarios con paneles con relieve

The existing 70's styled kitchen needed a complete makeover. The original kitchen and family room wing included a rabbit warren of small rooms with an awkward angled family room separating the kitchen from the formal spaces.
The new space plan required moving the angled wall two feet to widen the space for an island. The kitchen was relocated to what was the original family room enabling direct access to both the formal dining space and the new family room space.
The large island is the heart of the redesigned kitchen, ample counter space flanks the island cooking station and the raised glass door cabinets provide a visually interesting separation of work space and dining room.
The contemporized Arts and Crafts style developed for the space integrates seamlessly with the existing shingled home. Split panel doors in rich cherry wood are the perfect foil for the dark granite counters with sparks of cobalt blue.
Dave Adams Photography
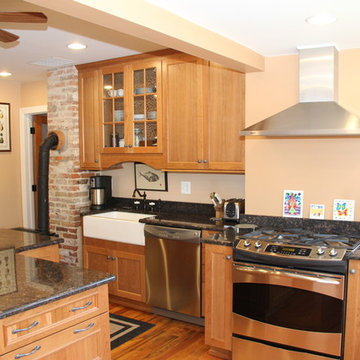
Ejemplo de cocina clásica de tamaño medio cerrada con fregadero sobremueble, armarios estilo shaker, puertas de armario de madera clara, encimera de granito, salpicadero beige, electrodomésticos de acero inoxidable, suelo de madera en tonos medios y una isla
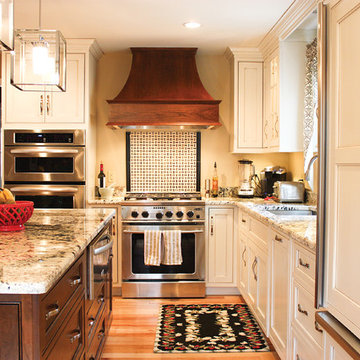
Cherry wood range hood with a slide in range
Ejemplo de cocinas en L clásica de tamaño medio abierta con fregadero bajoencimera, armarios con paneles empotrados, puertas de armario blancas, encimera de granito, salpicadero multicolor, salpicadero de azulejos de porcelana, electrodomésticos de acero inoxidable, suelo de madera clara y una isla
Ejemplo de cocinas en L clásica de tamaño medio abierta con fregadero bajoencimera, armarios con paneles empotrados, puertas de armario blancas, encimera de granito, salpicadero multicolor, salpicadero de azulejos de porcelana, electrodomésticos de acero inoxidable, suelo de madera clara y una isla

Pat Sudmeier
Modelo de cocinas en U rural grande con salpicadero de pizarra, fregadero bajoencimera, armarios con paneles lisos, puertas de armario rojas, encimera de esteatita, salpicadero verde, suelo de madera clara, una isla y encimeras negras
Modelo de cocinas en U rural grande con salpicadero de pizarra, fregadero bajoencimera, armarios con paneles lisos, puertas de armario rojas, encimera de esteatita, salpicadero verde, suelo de madera clara, una isla y encimeras negras

Storage Solutions - Neatly store plastic storage containers and lids in this convenient roll-out (ROSPD).
“Loft” Living originated in Paris when artists established studios in abandoned warehouses to accommodate the oversized paintings popular at the time. Modern loft environments idealize the characteristics of their early counterparts with high ceilings, exposed beams, open spaces, and vintage flooring or brickwork. Soaring windows frame dramatic city skylines, and interior spaces pack a powerful visual punch with their clean lines and minimalist approach to detail. Dura Supreme cabinetry coordinates perfectly within this design genre with sleek contemporary door styles and equally sleek interiors.
This kitchen features Moda cabinet doors with vertical grain, which gives this kitchen its sleek minimalistic design. Lofted design often starts with a neutral color then uses a mix of raw materials, in this kitchen we’ve mixed in brushed metal throughout using Aluminum Framed doors, stainless steel hardware, stainless steel appliances, and glazed tiles for the backsplash.
Request a FREE Brochure:
http://www.durasupreme.com/request-brochure
Find a dealer near you today:
http://www.durasupreme.com/dealer-locator

Ejemplo de cocinas en L clásica con encimera de granito, armarios con paneles empotrados, puertas de armario blancas, electrodomésticos con paneles, fregadero bajoencimera, salpicadero blanco, salpicadero de azulejos de cerámica, una isla, suelo de madera en tonos medios y barras de cocina

Imagen de cocina contemporánea de tamaño medio cerrada con fregadero bajoencimera, armarios con paneles lisos, puertas de armario negras, encimera de madera, salpicadero negro, salpicadero de azulejos de porcelana, electrodomésticos negros, suelo de mármol, una isla, encimeras marrones y barras de cocina

www.nestkbhomedesign.com
Photos: Linda McKee
This beautiful blue island contrast from the cherry wood cabinets and gives you tons of drawers for all of your organizing needs.
10.147 ideas para cocinas naranjas con una isla
2