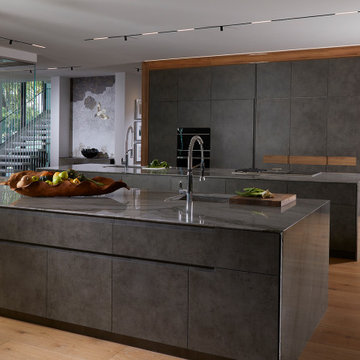5.094 ideas para cocinas modernas con dos o más islas
Filtrar por
Presupuesto
Ordenar por:Popular hoy
101 - 120 de 5094 fotos
Artículo 1 de 3

An entertainer's dream, the three islands of the kitchen are rift-cut walnut topped with Blizzard Caesarstone. Appliances are housed in millwork flanking the islands.
Project Details // White Box No. 2
Architecture: Drewett Works
Builder: Argue Custom Homes
Interior Design: Ownby Design
Landscape Design (hardscape): Greey | Pickett
Landscape Design: Refined Gardens
Photographer: Jeff Zaruba
See more of this project here: https://www.drewettworks.com/white-box-no-2/
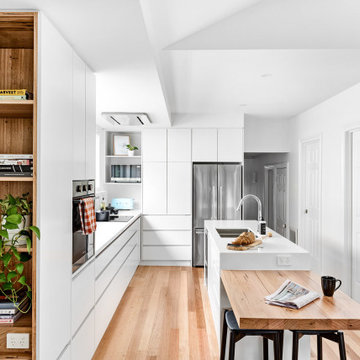
With the request for neutral tones, our design team has created a beautiful, light-filled space with a white lithostone bench top, solid timber drop-down seating area and terrazzo splashback ledge to amplify functionality without compromising style.
We extended the window out to attract as much natural light as possible and utilised existing dead-space by adding a cozy reading nook. Fitted with power points and shelves, this nook can also be used to get on top of life admin.
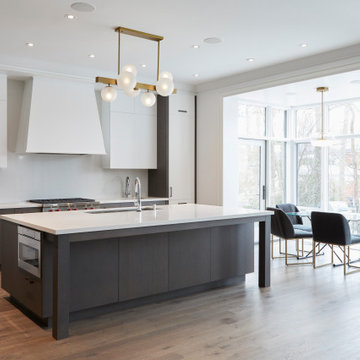
Modelo de cocinas en L minimalista grande abierta con fregadero bajoencimera, armarios con paneles lisos, puertas de armario de madera oscura, encimera de cuarzo compacto, salpicadero blanco, salpicadero de losas de piedra, electrodomésticos con paneles, suelo de madera en tonos medios, dos o más islas, suelo gris y encimeras blancas
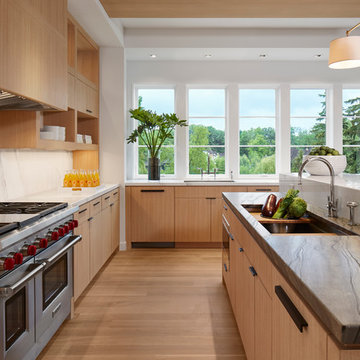
Builder: John Kraemer & Sons | Developer: KGA Lifestyle | Design: Charlie & Co. Design | Furnishings: Martha O'Hara Interiors | Landscaping: TOPO | Photography: Corey Gaffer

Contemporary kitchen features a petite dining table with a television view
Foto de cocina moderna grande abierta con fregadero bajoencimera, armarios con paneles lisos, puertas de armario de madera oscura, encimera de cuarcita, salpicadero beige, salpicadero de azulejos de vidrio, electrodomésticos con paneles, suelo de piedra caliza, dos o más islas, suelo beige y encimeras beige
Foto de cocina moderna grande abierta con fregadero bajoencimera, armarios con paneles lisos, puertas de armario de madera oscura, encimera de cuarcita, salpicadero beige, salpicadero de azulejos de vidrio, electrodomésticos con paneles, suelo de piedra caliza, dos o más islas, suelo beige y encimeras beige
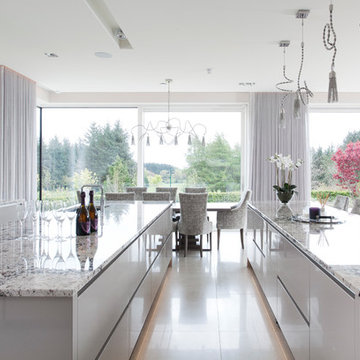
Kitchen Dining Area
Imagen de cocinas en L minimalista extra grande abierta con fregadero bajoencimera, armarios con paneles lisos, puertas de armario grises, encimera de mármol, salpicadero verde, salpicadero de mármol, electrodomésticos de acero inoxidable, suelo de baldosas de porcelana, dos o más islas, suelo beige y encimeras grises
Imagen de cocinas en L minimalista extra grande abierta con fregadero bajoencimera, armarios con paneles lisos, puertas de armario grises, encimera de mármol, salpicadero verde, salpicadero de mármol, electrodomésticos de acero inoxidable, suelo de baldosas de porcelana, dos o más islas, suelo beige y encimeras grises
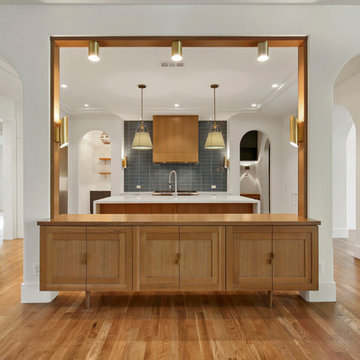
Imagen de cocinas en U minimalista grande cerrado con fregadero bajoencimera, armarios estilo shaker, puertas de armario de madera clara, encimera de cuarzo compacto, salpicadero azul, salpicadero de azulejos de cerámica, electrodomésticos de acero inoxidable, suelo de madera clara, dos o más islas y suelo marrón
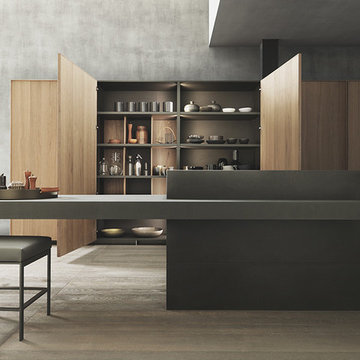
This line highlights linearity and new proportions. Combining materials with different thicknesses to create a new concept of extraordinary beauty.
Kitchen concept in aluminum, raw oak, open-pore lacquered raw oak, Kerlite, lime, fenix, lacquered, dust metals, glass finishes.
https://www.modulnova.com/modern-kitchens/frame
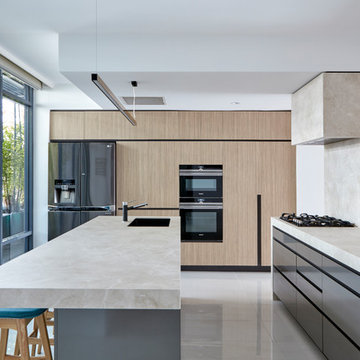
Christopher Frederick Jones
Diseño de cocina moderna grande con fregadero bajoencimera, suelo de baldosas de porcelana, dos o más islas, suelo gris, armarios con paneles lisos, puertas de armario grises, electrodomésticos negros y encimeras beige
Diseño de cocina moderna grande con fregadero bajoencimera, suelo de baldosas de porcelana, dos o más islas, suelo gris, armarios con paneles lisos, puertas de armario grises, electrodomésticos negros y encimeras beige
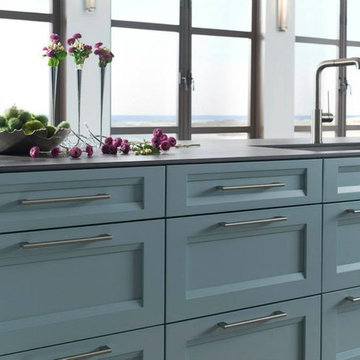
On the second island, Wood-Mode's Custom Cabinets in a Linear Recessed Door Style, Maple Wood and Aqua Shade finish. The stainless steel pull drawer pulls and coordinating stainless steel Blanco faucet and sink complete the modern look.
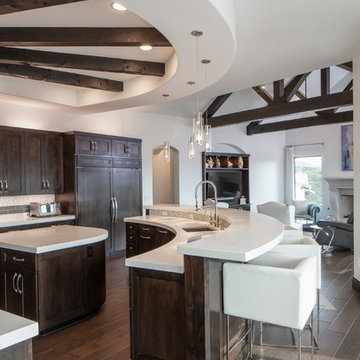
Tre Dunham - Fine Focus Photography
Imagen de cocinas en U minimalista grande abierto con fregadero encastrado, armarios con paneles lisos, puertas de armario marrones, encimera de cuarcita, salpicadero beige, salpicadero de azulejos de porcelana, electrodomésticos de acero inoxidable, suelo de madera oscura, dos o más islas, suelo marrón y encimeras blancas
Imagen de cocinas en U minimalista grande abierto con fregadero encastrado, armarios con paneles lisos, puertas de armario marrones, encimera de cuarcita, salpicadero beige, salpicadero de azulejos de porcelana, electrodomésticos de acero inoxidable, suelo de madera oscura, dos o más islas, suelo marrón y encimeras blancas
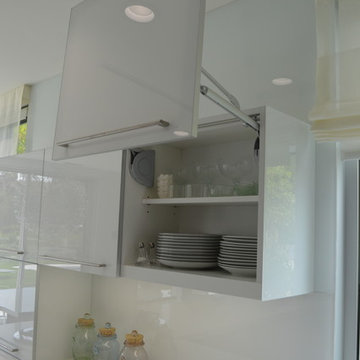
Daniel Vazquez
Foto de cocina comedor moderna grande con armarios tipo vitrina, puertas de armario blancas, encimera de acrílico, suelo de mármol y dos o más islas
Foto de cocina comedor moderna grande con armarios tipo vitrina, puertas de armario blancas, encimera de acrílico, suelo de mármol y dos o más islas
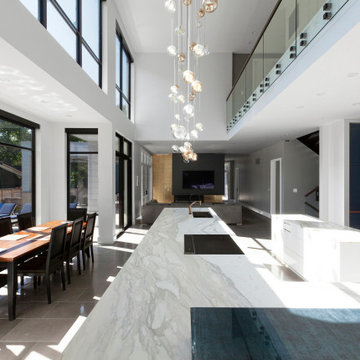
Modern Kitchen opens to two-story space, south window wall, and adjacent breakfast nook - Old Northside Historic Neighborhood, Indianapolis - Architect: HAUS | Architecture For Modern Lifestyles - Builder: ZMC Custom Homes
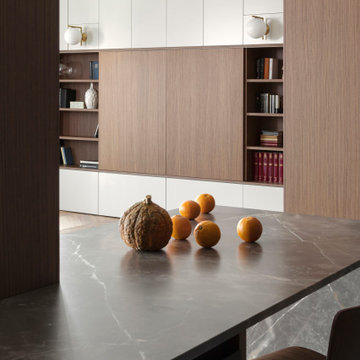
isola con piano snack in marmo collemandina
Cucina di Key Cucine
Ejemplo de cocina moderna grande abierta con armarios con paneles lisos, puertas de armario de madera en tonos medios, encimera de mármol, salpicadero negro, electrodomésticos de acero inoxidable, suelo de cemento, dos o más islas, suelo gris y encimeras grises
Ejemplo de cocina moderna grande abierta con armarios con paneles lisos, puertas de armario de madera en tonos medios, encimera de mármol, salpicadero negro, electrodomésticos de acero inoxidable, suelo de cemento, dos o más islas, suelo gris y encimeras grises

Imagen de cocina lineal y abovedada moderna grande abierta con fregadero bajoencimera, armarios con paneles lisos, puertas de armario beige, encimera de cuarcita, salpicadero beige, salpicadero de azulejos de piedra, electrodomésticos de acero inoxidable, suelo laminado, dos o más islas, suelo beige y encimeras blancas
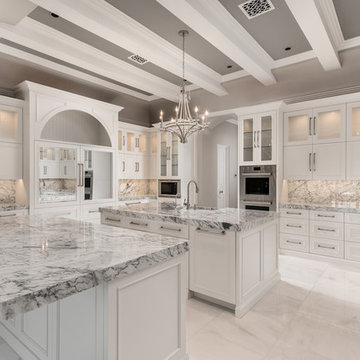
This all-white, marble kitchen has extra cabinet space with double islands.
Foto de cocinas en U minimalista extra grande con fregadero sobremueble, armarios tipo vitrina, puertas de armario blancas, encimera de mármol, salpicadero de mármol, electrodomésticos de acero inoxidable, suelo de mármol, dos o más islas, suelo gris y encimeras blancas
Foto de cocinas en U minimalista extra grande con fregadero sobremueble, armarios tipo vitrina, puertas de armario blancas, encimera de mármol, salpicadero de mármol, electrodomésticos de acero inoxidable, suelo de mármol, dos o más islas, suelo gris y encimeras blancas

A traditional Georgian home receives an incredible transformation with an addition to expand the originally compact kitchen and create a pathway into the family room and dining area, opening the flow of the spaces that allow for fluid movement from each living space for the young family of four. Taking the lead from the client's desire to have a contemporary and edgier feel to their home's very classic facade, House of L worked with the architect's addition to the existing kitchen to design a kitchen that was incredibly functional and gorgeously dramatic, beckoning people to grab a barstool and hang out. Glossy macassar ebony wood is complimented with lacquered white cabinets for an amazing study in contrast. An oversized brushed nickel hood with polished nickel banding makes a presence on the feature wall of the kitchen. Brushed and polished nickel details are peppered in the landscape of this room, including the cabinets in the second island, a storage cabinet and automated hopper doors by Hafele on the refrigeration wall and all of the cabinet hardware, supplied and custom sized by Rajack. White quartz countertops by Hanstone in the Bianco Canvas colorway float on all the perimeter cabinets and the secondary island and creates a floating frame for the Palomino Quartzite that is a highlight in the kitchen and lends an organic feel to the clean lines of the millwork. The backsplash area behind the rangetop is a brick patterned mosaic blend of stone and glass, while surrounding walls have a layered sandstone tile that lend an incredible texture to the room. The light fixture hanging above the second island is by Wells Long and features faceted metal polygons with an amber gold interior. Woven linen drapes at window winks at the warmer tones in the room with a lustrous sheen that catches the natural light filtering in. The rift and sawn cut white oak floors are 8" planks that were fitted and finished on site to match the existing floor in the family and dining rooms. The clients were very clear on the appliances they needed the kitchen to accommodate. In addition to the vast expanses of wall space that were gained with the kitchen addition the larger footprint allowed for two sizeable islands and a host of cooking amenities, including a 48" rangetop, two double ovens, a warming drawer, and a built-in coffee maker by Miele and a 36" Refrigerator and Freezer and a beverage drawer by Subzero. A fabulous stainless steel Kallista sink by Mick De Giulio's series for the company is fitted in the first island which serves as a prep area, flanked by an Asko dishwasher to the right. A Dorenbracht faucet is a strong compliment to the scale of the sink. A smaller Kallista stainless sink is centered in the second island which has a secondary burner by Miele for overflow cooking.
Jason Miller, Pixelate
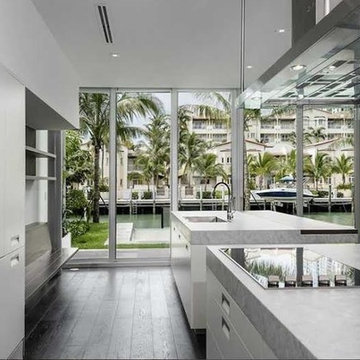
I designed the exterior of this Miami Beach home while employed at WHA Design in 2014. The owner very skillfully selected the furnishings and finishes.
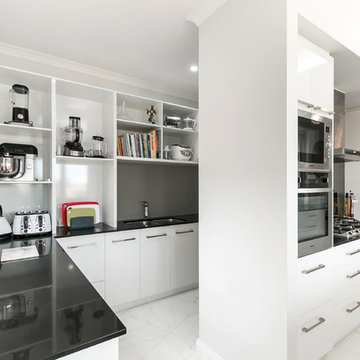
Large kitchen with walk in scullery.
Top Snap Melville - Kylie Richardson
Modelo de cocinas en U moderno grande con despensa, fregadero encastrado, armarios con rebordes decorativos, puertas de armario blancas, encimera de granito, salpicadero verde, electrodomésticos de acero inoxidable, suelo de baldosas de porcelana, dos o más islas, suelo blanco y encimeras negras
Modelo de cocinas en U moderno grande con despensa, fregadero encastrado, armarios con rebordes decorativos, puertas de armario blancas, encimera de granito, salpicadero verde, electrodomésticos de acero inoxidable, suelo de baldosas de porcelana, dos o más islas, suelo blanco y encimeras negras
5.094 ideas para cocinas modernas con dos o más islas
6
