5.089 ideas para cocinas modernas con dos o más islas
Filtrar por
Presupuesto
Ordenar por:Popular hoy
121 - 140 de 5089 fotos
Artículo 1 de 3
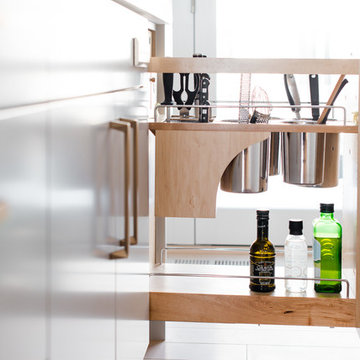
Infusing this once, drab 80’s kitchen with light and color was one goal in this extensive remodel. By removing the wall separating the dining room from the kitchen, the space doubled in size and allowed natural light to flood it.
Creating a design that filled the space yet remained very functional to the homeowner was extremely important. By implementing the two working triangles, one homeowner can be using the sink, cooktop and refrigerator while the other uses the secondary island for food prep as it has an additional sink.
A large soffit housing HVAC runs through the middle of the townhome and seemed intrusive to the space at first. After embracing it in the design, it’s as if it were meant to be. Three aluminum framed cabinets hang below, one directly underneath the soffit to create an asymmetrical design.
On a budget but still wanting a beautiful design, Crystal’s semi-custom line of cabinetry came into play. Simply White and Light Grey provide the perfect backdrop for natural maple, brushed gold hardware and accessories that infuse the space with color. Inside the cabinetry, the best storage solutions make for an extremely functional kitchen!
What a dream it is to have a kitchen that boasts quality, functionality and makes a person feel inspired within it.
Photography: Paige Kilgore
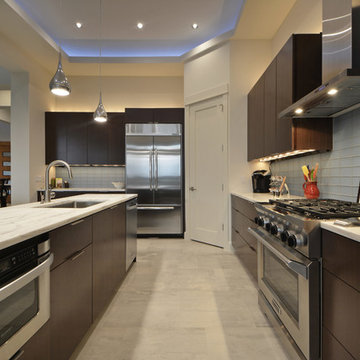
Twist Tours
Ejemplo de cocina moderna grande abierta con fregadero bajoencimera, puertas de armario de madera en tonos medios, salpicadero azul, salpicadero de azulejos de porcelana, electrodomésticos de acero inoxidable, dos o más islas, armarios con paneles lisos, encimera de granito, suelo de baldosas de cerámica, suelo blanco y encimeras blancas
Ejemplo de cocina moderna grande abierta con fregadero bajoencimera, puertas de armario de madera en tonos medios, salpicadero azul, salpicadero de azulejos de porcelana, electrodomésticos de acero inoxidable, dos o más islas, armarios con paneles lisos, encimera de granito, suelo de baldosas de cerámica, suelo blanco y encimeras blancas
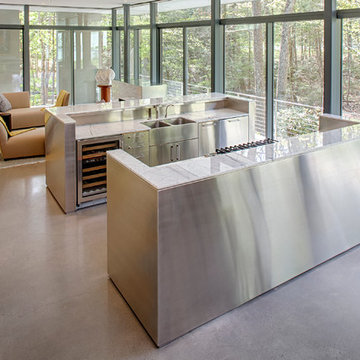
Diseño de cocina comedor moderna con armarios con paneles lisos, puertas de armario de madera clara, encimera de mármol, electrodomésticos de acero inoxidable, suelo de cemento, dos o más islas y fregadero de doble seno
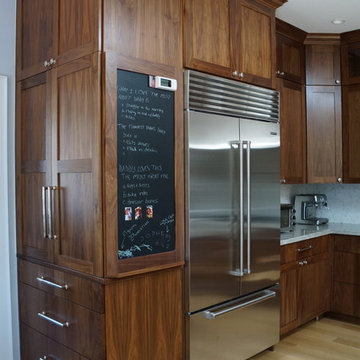
Why Custom? Attention to Detail.
We Hand-Selected the Solid Walnut Drawers & in this kitchen, to give it a Uniform Coloration. The Island has Horizontal Grain and the Wall Cabinets have Vertical Grain, even on the Solid Walnut Drawers.
Walnut Veneer was used on Cabinet Sides & Island Back.
Hand-Crafted by Taylor Made Cabinets, Leominster MA
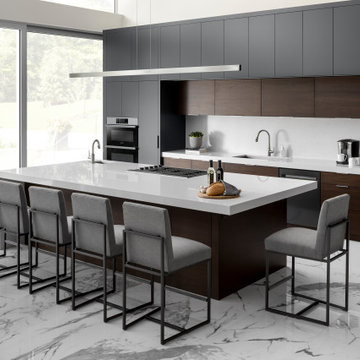
This home is breathtaking! The owners have poured themselves into the fully custom design of their property, ensuring it is truly their dream space - a modern retreat founded on the melding of cool and warm tones, the alluring charm of natural materials, and the refreshing calm of streamlined design. In the kitchen, note the endless flow through the marble floors, floor-to-ceiling windows, waterfall countertop, and smooth slab cabinet doors. The minimalist style in this kitchen is contrasted by the grandeur of its sheer size, and this ultra-modern home, though cool and neutral, holds the potential for many warm evenings with lots of company.
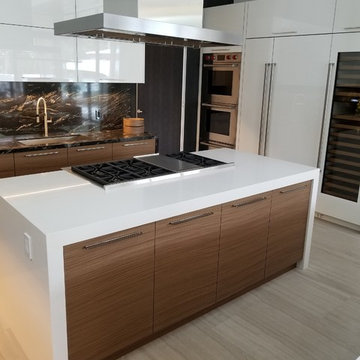
Large kitchen island with white countertop and waterfalls.
Modelo de cocinas en L moderna extra grande con salpicadero marrón, electrodomésticos blancos, dos o más islas y encimeras blancas
Modelo de cocinas en L moderna extra grande con salpicadero marrón, electrodomésticos blancos, dos o más islas y encimeras blancas
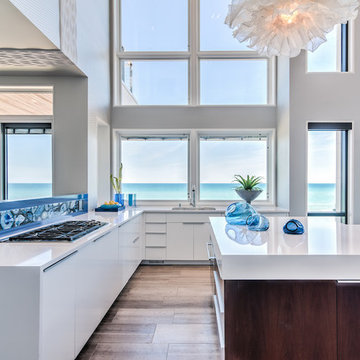
Quartz counters, lacquered and walnut cabinets with touches of blue agate.
Modelo de cocina moderna extra grande con fregadero bajoencimera, armarios con paneles lisos, puertas de armario blancas, encimera de cuarcita, salpicadero azul, electrodomésticos con paneles, dos o más islas, suelo de madera en tonos medios y suelo marrón
Modelo de cocina moderna extra grande con fregadero bajoencimera, armarios con paneles lisos, puertas de armario blancas, encimera de cuarcita, salpicadero azul, electrodomésticos con paneles, dos o más islas, suelo de madera en tonos medios y suelo marrón

A symmetrical kitchen opens to the family room in this open floor plan. The island provides a thick wood eating ledge with a dekton work surface. A grey accent around the cooktop is split by the metallic soffit running through the space. A smaller work kitchen/open pantry is off to one side for additional prep space.

Projet Gustave Rouanet - Projet de transformation complète d'un T2 Parisien.
Notre challenge était ici de trouver un plan optimisé, tout en mettant en valeur les espaces, l'éclairage, les mobiliers et l'ambiance de cet appartement :
- Salle de bain grise-blanche
- Placard encastré sans porte
- Porte-serviette bois-or
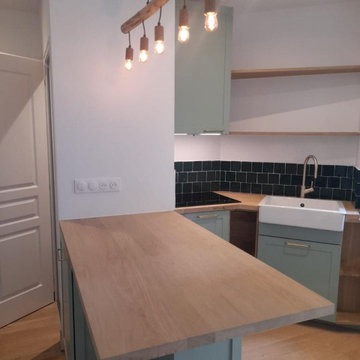
Projet Gustave Rouanet - Projet de transformation complète d'un T2 Parisien.
Notre challenge était ici de trouver un plan optimisé, tout en mettant en valeur les espaces, l'éclairage, les mobiliers et l'ambiance de cet appartement :
- Salle de bain grise-blanche
- Placard encastré sans porte
- Porte-serviette bois-or
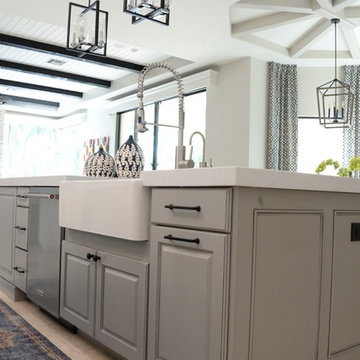
Re-constructed this grand kitchen with painting the perimeter cabinets in white and soft glaze in grey to match the islands. Replacing the islands with two long islands in grey and a darker grey glaze. Black hardware and light fixtures. Brick subway back splash.
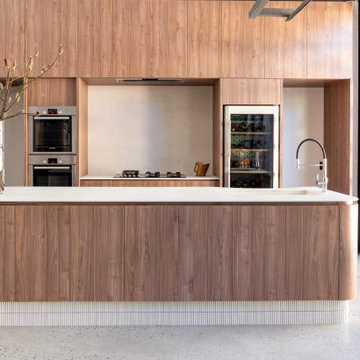
The curved kitchen island bench is an elegant element that is gaining more attention in Australian households. The appeal of curved design influenced by European furniture.
In this beautiful kitchen a rich warm tone of woodgrain doors in Walnut colour used in contrast with calming colour of Calce Bainco bench top.
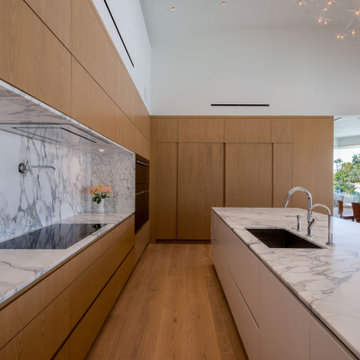
Modelo de cocina lineal minimalista grande con armarios con paneles lisos, puertas de armario de madera oscura, encimera de mármol, salpicadero de mármol, suelo de madera en tonos medios y dos o más islas
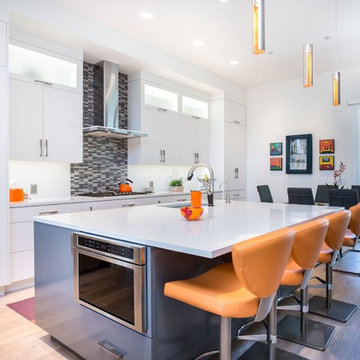
Ejemplo de cocina lineal minimalista de tamaño medio abierta con fregadero bajoencimera, armarios con paneles lisos, puertas de armario blancas, encimera de cuarzo compacto, salpicadero blanco, salpicadero de azulejos tipo metro, electrodomésticos de acero inoxidable, suelo de madera clara y dos o más islas
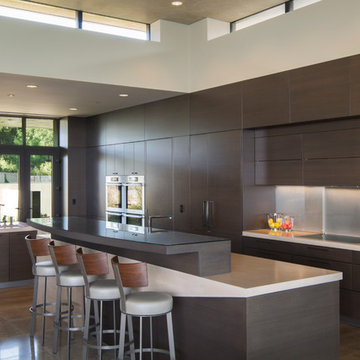
Jacques Saint Dizier Design
Studio Becker Cabinetry
Flying Turtle Concrete Tops
Frank Paul Perez, Red Lily Studios Photography
Ejemplo de cocinas en L moderna extra grande con despensa, fregadero bajoencimera, armarios con paneles lisos, puertas de armario de madera en tonos medios, encimera de cemento, electrodomésticos con paneles, suelo de travertino y dos o más islas
Ejemplo de cocinas en L moderna extra grande con despensa, fregadero bajoencimera, armarios con paneles lisos, puertas de armario de madera en tonos medios, encimera de cemento, electrodomésticos con paneles, suelo de travertino y dos o más islas
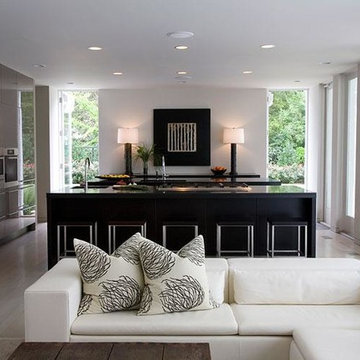
Foto de cocina moderna de tamaño medio con armarios con paneles lisos, puertas de armario en acero inoxidable, electrodomésticos de acero inoxidable, suelo laminado, dos o más islas y fregadero bajoencimera
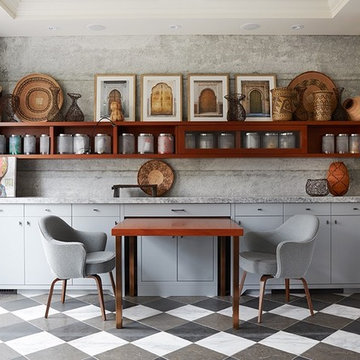
Virginia Macdonald
Imagen de cocina comedor lineal minimalista grande con fregadero de doble seno, armarios con paneles lisos, puertas de armario azules, electrodomésticos de acero inoxidable, suelo de mármol, encimera de mármol, dos o más islas, suelo multicolor y encimeras grises
Imagen de cocina comedor lineal minimalista grande con fregadero de doble seno, armarios con paneles lisos, puertas de armario azules, electrodomésticos de acero inoxidable, suelo de mármol, encimera de mármol, dos o más islas, suelo multicolor y encimeras grises
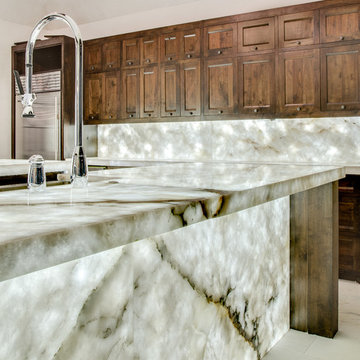
Eric Elberson
Imagen de cocinas en U minimalista extra grande cerrado con fregadero sobremueble, puertas de armario marrones, encimera de cuarcita, salpicadero blanco, salpicadero de losas de piedra, electrodomésticos de acero inoxidable, suelo de mármol, dos o más islas, armarios estilo shaker y suelo blanco
Imagen de cocinas en U minimalista extra grande cerrado con fregadero sobremueble, puertas de armario marrones, encimera de cuarcita, salpicadero blanco, salpicadero de losas de piedra, electrodomésticos de acero inoxidable, suelo de mármol, dos o más islas, armarios estilo shaker y suelo blanco
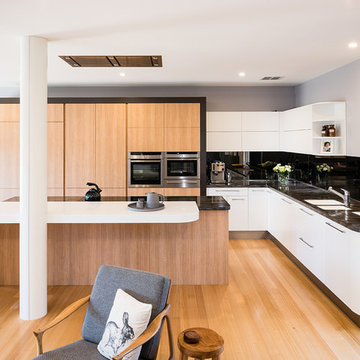
Slab style doors in Laminex Sublime Teak in riven finish and 2 pack satin in Dulux White on White.
Bench top in Corian Sorrel and Glacier white
Column clad in Corian Glacier Ice with LED ligths in side to illuminate in the evening
Photos by Tim Turner
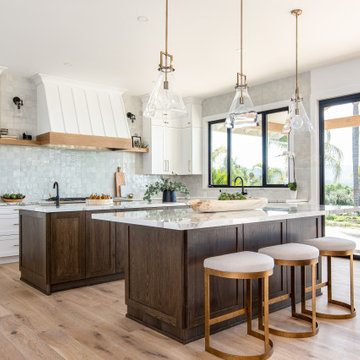
Imagen de cocina minimalista grande con armarios con paneles lisos, puertas de armario blancas, encimera de mármol, salpicadero blanco, dos o más islas, suelo beige y encimeras blancas
5.089 ideas para cocinas modernas con dos o más islas
7