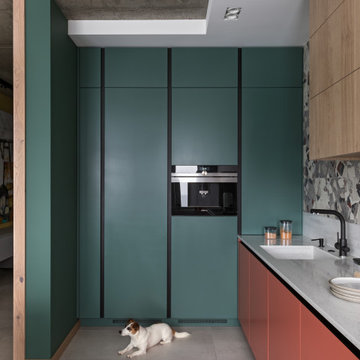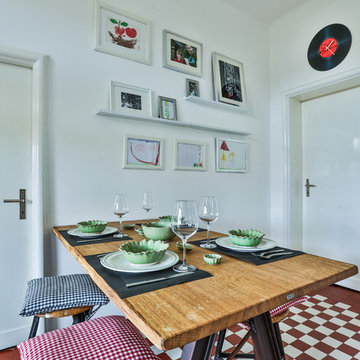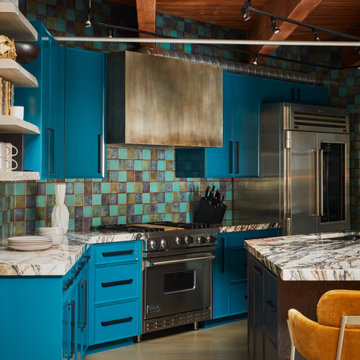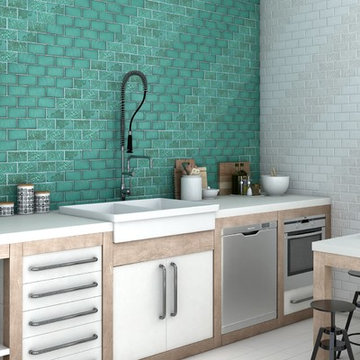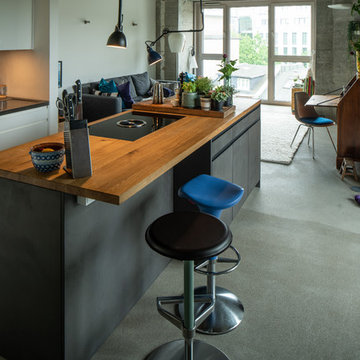191 ideas para cocinas industriales turquesas
Filtrar por
Presupuesto
Ordenar por:Popular hoy
21 - 40 de 191 fotos
Artículo 1 de 3

This project was a long labor of love. The clients adored this eclectic farm home from the moment they first opened the front door. They knew immediately as well that they would be making many careful changes to honor the integrity of its old architecture. The original part of the home is a log cabin built in the 1700’s. Several additions had been added over time. The dark, inefficient kitchen that was in place would not serve their lifestyle of entertaining and love of cooking well at all. Their wish list included large pro style appliances, lots of visible storage for collections of plates, silverware, and cookware, and a magazine-worthy end result in terms of aesthetics. After over two years into the design process with a wonderful plan in hand, construction began. Contractors experienced in historic preservation were an important part of the project. Local artisans were chosen for their expertise in metal work for one-of-a-kind pieces designed for this kitchen – pot rack, base for the antique butcher block, freestanding shelves, and wall shelves. Floor tile was hand chipped for an aged effect. Old barn wood planks and beams were used to create the ceiling. Local furniture makers were selected for their abilities to hand plane and hand finish custom antique reproduction pieces that became the island and armoire pantry. An additional cabinetry company manufactured the transitional style perimeter cabinetry. Three different edge details grace the thick marble tops which had to be scribed carefully to the stone wall. Cable lighting and lamps made from old concrete pillars were incorporated. The restored stone wall serves as a magnificent backdrop for the eye- catching hood and 60” range. Extra dishwasher and refrigerator drawers, an extra-large fireclay apron sink along with many accessories enhance the functionality of this two cook kitchen. The fabulous style and fun-loving personalities of the clients shine through in this wonderful kitchen. If you don’t believe us, “swing” through sometime and see for yourself! Matt Villano Photography
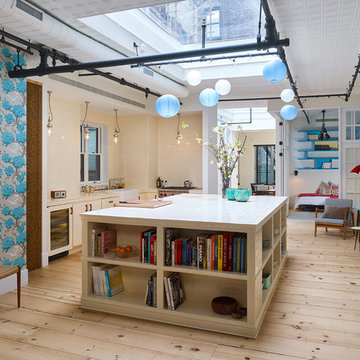
Custom millwork and cabinetry provide design accents while reinforcing the historic craftsmanship of the existing building.
Joseph M. Kitchen Photography
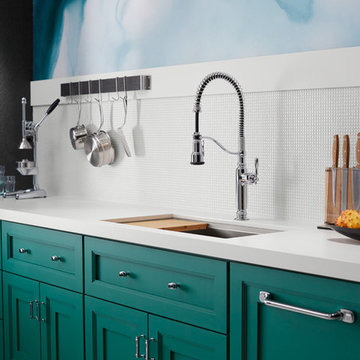
Designed with ambitious home chefs in mind, this faucet delivers elegant styling and professional performance to your kitchen. A unique three-function pull-down sprayhead lets you speed through a range of tasks: BerrySoft® spray for food prep; an aerated stream for filling pots and pitchers; and Sweep® spray for cleaning. The high-arching coil spring removes for easy cleaning. By KOHLER - Available at Broedell Plumbing Supply
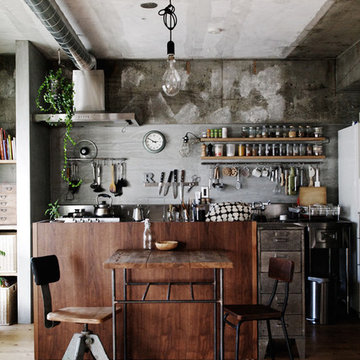
Foto de cocina comedor urbana pequeña con salpicadero verde y suelo de madera en tonos medios
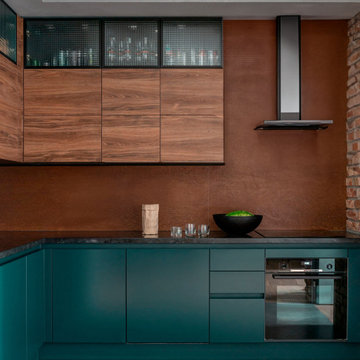
The kitchen, a burst of vivacity, showcases an unconventional color palette. The upper cabinets radiate a warm, invigorating orange hue, infusing the space with an undeniable zest. Below, iridescent green cabinets offer a playful juxtaposition, echoing the loft's spirited personality.

Le ante telaio acciaio dei pensili sono personalizzate e personalizzabili ogni giorno grazie alle superfici “effetto lavagna”. Da un progetto Diesel, nasce “Air conduit two”, cappa camino di aspirazione con finitura drip metal. Esclusiva finitura tempera Indigo per le ante legno laccate a poro aperto. L’effetto rimanda al “denim wash”.
The steel frame doors of the wall units can be customised afresh every day thanks to the “blackboard slate effect” surfaces. “Air conduit two”, a ducted chimney hood with drip metal finish, has been created to a Diesel design. Exclusive Indigo tempera finish for the open-pore lacquered wood doors. The effect is similar to washed denim.
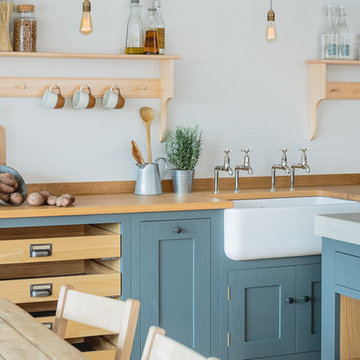
Industrial Shaker Style showroom kitchen with oak cabinetry. The base cabinets are hand painted in Farrow & Ball Down Pipe and have an oak worktop. The shelving is a birch shaker peg shelf and open oak drawers are visible below. The Shaw's farmhouse sink with Perrin & Rowe taps are also visible. The hanging pendant lights add an extra industrial feel. The island has a polished concrete worktop and open shelving.
Photography Credit - Brett Charles
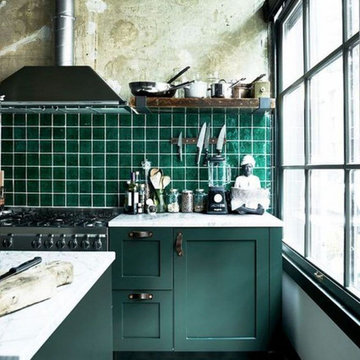
Modelo de cocina industrial de tamaño medio con fregadero bajoencimera, armarios con paneles con relieve, puertas de armario verdes, encimera de cuarzo compacto, salpicadero gris, salpicadero de azulejos de cerámica, electrodomésticos de acero inoxidable, suelo de baldosas de cerámica, una isla, suelo multicolor y encimeras blancas
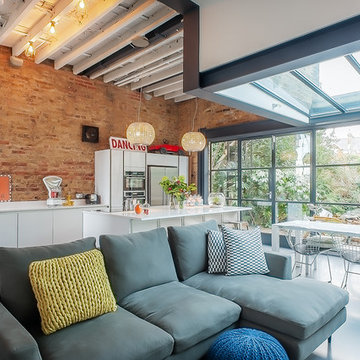
Foto de cocina urbana abierta con armarios con paneles lisos, puertas de armario blancas, electrodomésticos de acero inoxidable, suelo de cemento y una isla
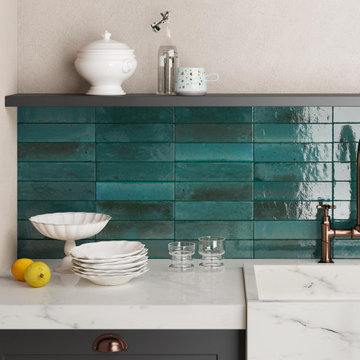
Spritzschutz aus türkisfarbenen Riemchenfliesen
Diseño de cocina urbana pequeña con fregadero de un seno, armarios con rebordes decorativos, puertas de armario grises, encimera de cuarzo compacto, salpicadero azul, salpicadero de azulejos tipo metro y encimeras blancas
Diseño de cocina urbana pequeña con fregadero de un seno, armarios con rebordes decorativos, puertas de armario grises, encimera de cuarzo compacto, salpicadero azul, salpicadero de azulejos tipo metro y encimeras blancas
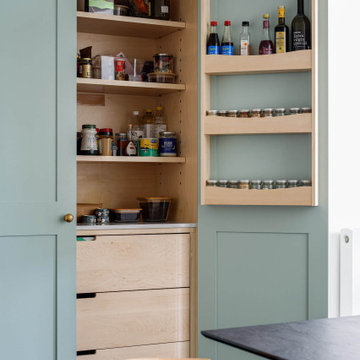
A beautifully calming classic Shaker Kitchen sitting in a wing of a grand grade 2 period conversion with an illustrious history. The open-plan industrial feel flat is filled with traditional features; a Belfast sink, antique brass rails, hanging pots and utensils with classic burnished brass pulls bringing a classic feel to the modern space.
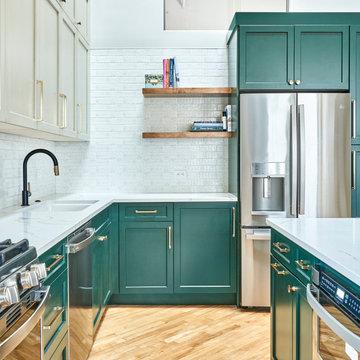
For the kitchen, we decided to go with a double-tier upper cabinet to utilize the height of the loft with its very high ceiling. We also decided to go with the Bottle Green cabinet color by Ultracraft that gives an eclectic feel tying in well with the exposed brick and natural wood features. We paired the green with the Rag Bone cabinet color that balanced it out and blended in with the rest of the space, allowing the green and brass hardware to pop. We also extended the lower cabinets and added a wine fridge to better serve the bar area, perfect for entertaining. Finally, the Ventao Gold Quartz countertop with warm veining tied in perfectly with the brass hardware and Black and Brass faucet.
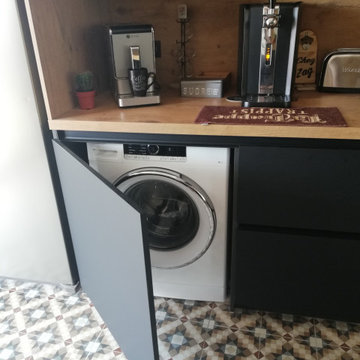
Le souhait de mon client était de désencombrer l'espace, et d'augmenter le volume de rangement. Son désir pour un style industriel a porté son choix sur un noir mat aspect "velours", qui met en valeur les carreaux de ciment au sol. Il fait également ressortir le bois d'un ton miel, chaleureux.
En premier lieu, il était donc primordial d'ouvrir la cuisine sur le salon tout en conservant une place repas. Le challenge pour moi était d'intégré tout les électroménagers, notamment le réfrigérateur américain, tout en optimisant les surfaces de plan de travail. Ma solution a été de créé un mur de rangement en cadre avec sa niche, qui camoufle la profondeur imposante du réfrigérateur et les petits appareils directement accessibles.
La création du pied de comptoir en métal et la cave intégrée apporte la touche design, visible depuis le salon.
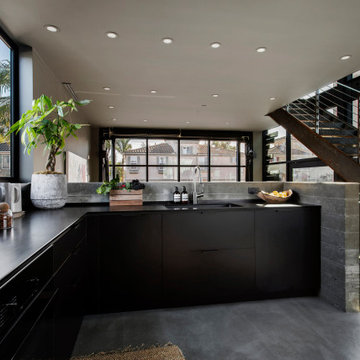
Imagen de cocinas en L urbana de tamaño medio sin isla con fregadero de un seno, armarios con paneles lisos, puertas de armario negras, salpicadero verde, electrodomésticos de acero inoxidable, suelo gris y encimeras negras
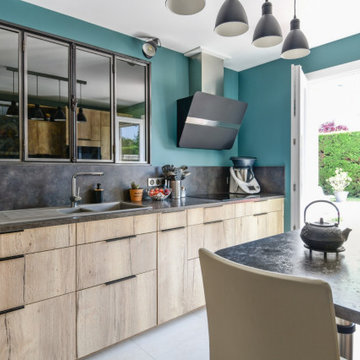
D'une petite cuisine mal organisée, elle est devenue pratique, fonctionnelle avec du rangement, une vraie table, et une ouverture sur le salon.... opération réussie, grâce à la coordination des entreprises locales pour l'ensemble du chantier.
Crédit peintures : Laurine déco.
191 ideas para cocinas industriales turquesas
2
