527 ideas para cocinas industriales con vigas vistas
Filtrar por
Presupuesto
Ordenar por:Popular hoy
81 - 100 de 527 fotos
Artículo 1 de 3
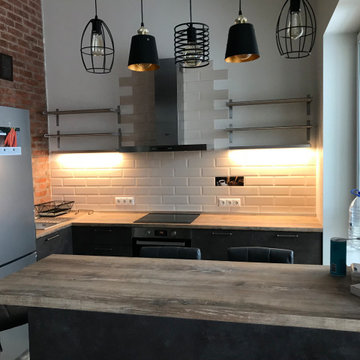
Кухня от компании Стильные Кухни.
- Фасады МДФ с ПВХ имитирующие заржавевшее железо
- Столешница Egger ДБСП (пластик) цвет Состаренный дуб
Ejemplo de cocinas en L urbana grande abierta con fregadero bajoencimera, armarios con paneles lisos, puertas de armario con efecto envejecido, encimera de laminado, salpicadero beige, salpicadero de azulejos tipo metro, electrodomésticos de acero inoxidable, suelo de baldosas de porcelana, una isla, suelo multicolor, encimeras marrones y vigas vistas
Ejemplo de cocinas en L urbana grande abierta con fregadero bajoencimera, armarios con paneles lisos, puertas de armario con efecto envejecido, encimera de laminado, salpicadero beige, salpicadero de azulejos tipo metro, electrodomésticos de acero inoxidable, suelo de baldosas de porcelana, una isla, suelo multicolor, encimeras marrones y vigas vistas
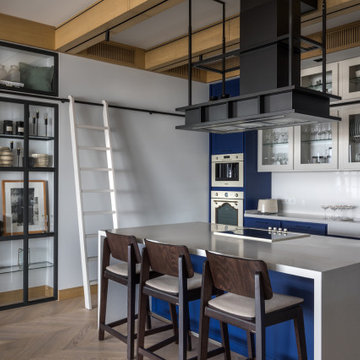
Modelo de cocina lineal industrial con armarios tipo vitrina, salpicadero blanco, electrodomésticos de acero inoxidable, suelo de madera clara, una isla, encimeras blancas, fregadero sobremueble, puertas de armario azules, suelo beige y vigas vistas
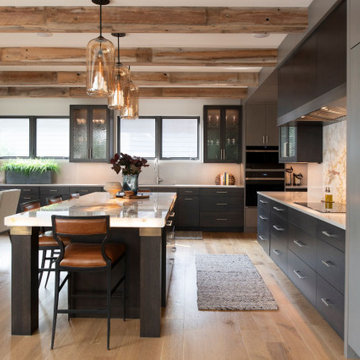
A blend of rustic and contemporary, this beautiful home on Christmas Lake sits at over 6,500 square feet. The floor-to-ceiling windows on the main level open up the entire living space to natural light and gorgeous views. A mix of wood, stone, and metal makes this home truly stunning.
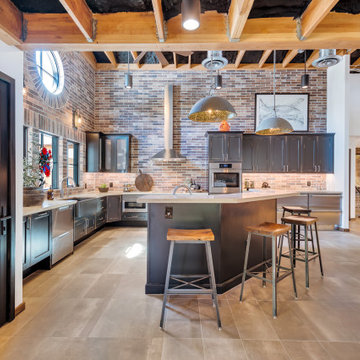
Ejemplo de cocinas en L industrial grande abierta con fregadero sobremueble, puertas de armario negras, encimera de piedra caliza, salpicadero multicolor, salpicadero de azulejos de piedra, electrodomésticos de acero inoxidable, suelo de baldosas de porcelana, una isla, suelo gris, encimeras beige y vigas vistas
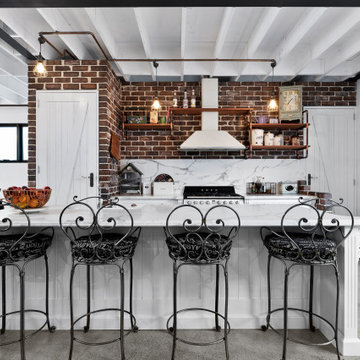
Part of a massive open planned area which includes Dinning, Lounge,Kitchen and butlers pantry.
Polished concrete through out with exposed steel and Timber beams.
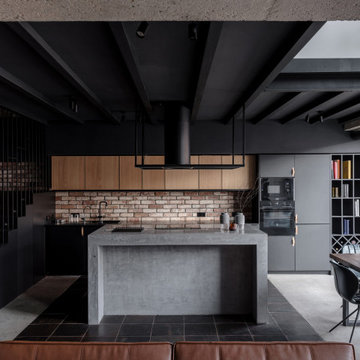
Imagen de cocina urbana abierta con armarios con paneles lisos, puertas de armario de madera oscura, salpicadero rojo, salpicadero de ladrillos, electrodomésticos negros, suelo de cemento, una isla, suelo gris, encimeras grises y vigas vistas
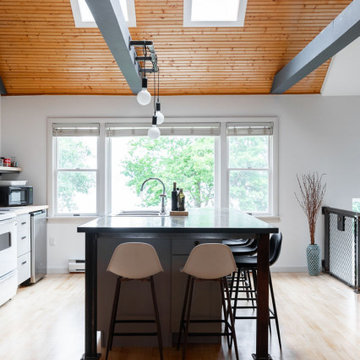
Creating an open space for entertaining in the garage apartment was a must for family visiting or guests renting the loft.
The kitchen is open plan with the lounge and stairs, the custom industrial elements including the railing, island unit legs, light fixtures and shelf supports are all custom design and make.
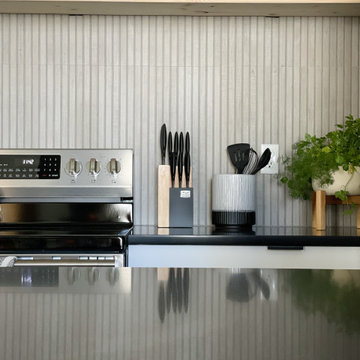
Built in 1896, the original site of the Baldwin Piano warehouse was transformed into several turn-of-the-century residential spaces in the heart of Downtown Denver. The building is the last remaining structure in Downtown Denver with a cast-iron facade. HouseHome was invited to take on a poorly designed loft and transform it into a luxury Airbnb rental. Since this building has such a dense history, it was our mission to bring the focus back onto the unique features, such as the original brick, large windows, and unique architecture.
Our client wanted the space to be transformed into a luxury, unique Airbnb for world travelers and tourists hoping to experience the history and art of the Denver scene. We went with a modern, clean-lined design with warm brick, moody black tones, and pops of green and white, all tied together with metal accents. The high-contrast black ceiling is the wow factor in this design, pushing the envelope to create a completely unique space. Other added elements in this loft are the modern, high-gloss kitchen cabinetry, the concrete tile backsplash, and the unique multi-use space in the Living Room. Truly a dream rental that perfectly encapsulates the trendy, historical personality of the Denver area.
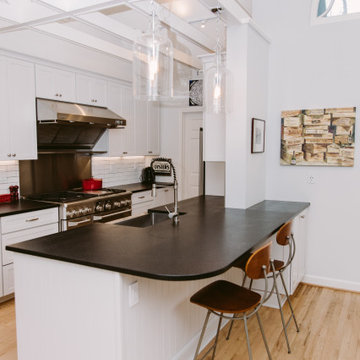
Ejemplo de cocina comedor industrial de tamaño medio con fregadero sobremueble, armarios estilo shaker, puertas de armario blancas, encimera de granito, salpicadero blanco, salpicadero de azulejos tipo metro, electrodomésticos de acero inoxidable, suelo de madera en tonos medios, península, suelo marrón, encimeras negras y vigas vistas
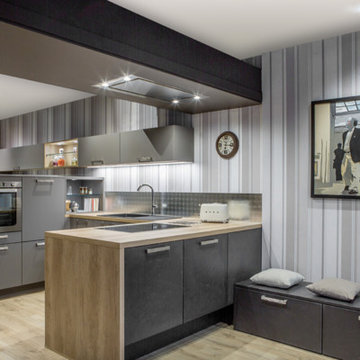
Ejemplo de cocinas en U gris y negro urbano pequeño abierto sin isla con fregadero de un seno, armarios con paneles lisos, puertas de armario grises, encimera de madera, salpicadero verde, salpicadero de azulejos de cerámica, electrodomésticos de acero inoxidable, suelo de madera clara, suelo marrón, encimeras marrones y vigas vistas
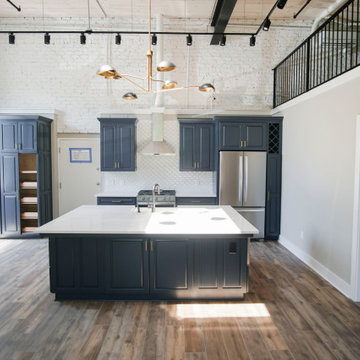
This apartment was converted into a beautiful studio apartment, just look at this kitchen! This gorgeous blue kitchen with a huge center island brings the place together before you even see anything else. The amazing studio lighting just makes the whole kitchen pop out of the picture like you're actually there!
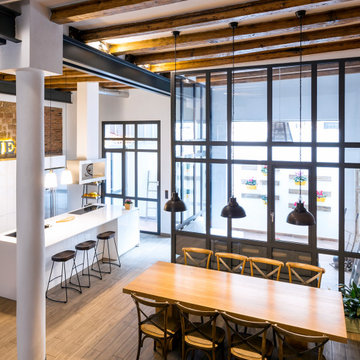
Cocina formada por un lineal con columnas, donde queda oculta una parte de la zona de trabajo y parte del almacenaje.
Dispone de isla de 3 metros de largo con zona de cocción y campana decorativa, espacio de fregadera y barra.
La cocina está integrada dentro del salón-comedor y con salida directa al patio.
Techos de más de 4 metros de alto.
Mesa de carpintero en madera de Roble.
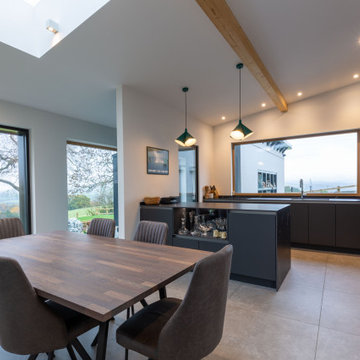
Diseño de cocinas en L industrial de tamaño medio abierta con fregadero de doble seno, armarios con paneles lisos, puertas de armario grises, encimera de acrílico, salpicadero verde, salpicadero con efecto espejo, electrodomésticos negros, suelo de baldosas de porcelana, una isla, suelo gris, encimeras negras y vigas vistas

Modelo de cocina urbana grande abierta con fregadero bajoencimera, armarios con paneles lisos, puertas de armario azules, encimera de granito, salpicadero negro, salpicadero de azulejos de porcelana, electrodomésticos negros, suelo vinílico, una isla, suelo gris, encimeras grises y vigas vistas
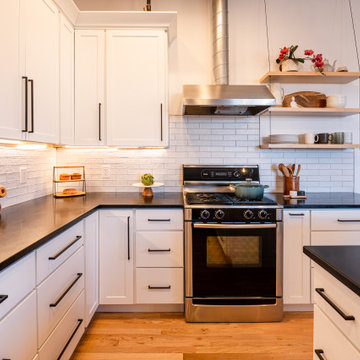
This condo in downtown Denver needed a definite upgrade for it's new owners. We created a contemporary/industrial look with the addition of shaker style cabinets, thin brick, and keeping the mechanical systems exposed.
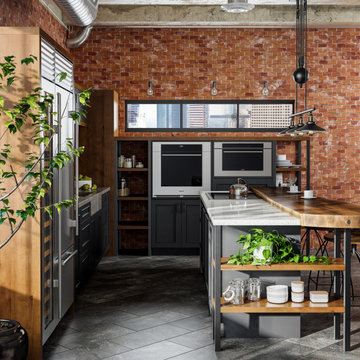
The term “industrial” evokes images of large factories with lots of machinery and moving parts. These cavernous, old brick buildings, built with steel and concrete are being rehabilitated into very desirable living spaces all over the country. Old manufacturing spaces have unique architectural elements that are often reclaimed and repurposed into what is now open residential living space. Exposed ductwork, concrete beams and columns, even the metal frame windows are considered desirable design elements that give a nod to the past.
This unique loft space is a perfect example of the rustic industrial style. The exposed beams, brick walls, and visible ductwork speak to the building’s past. Add a modern kitchen in complementing materials and you have created casual sophistication in a grand space.
Dura Supreme’s Silverton door style in Black paint coordinates beautifully with the black metal frames on the windows. Knotty Alder with a Hazelnut finish lends that rustic detail to a very sleek design. Custom metal shelving provides storage as well a visual appeal by tying all of the industrial details together.
Custom details add to the rustic industrial appeal of this industrial styled kitchen design with Dura Supreme Cabinetry.
Request a FREE Dura Supreme Brochure Packet:
http://www.durasupreme.com/request-brochure
Find a Dura Supreme Showroom near you today:
http://www.durasupreme.com/dealer-locator
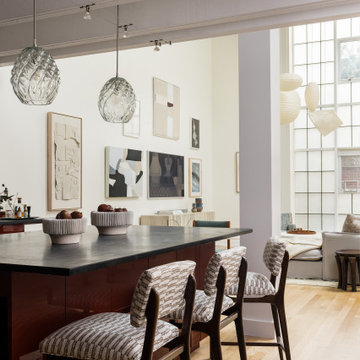
kitchen
Imagen de cocina industrial con armarios con paneles lisos, puertas de armario rojas, encimera de esteatita, suelo de madera clara, una isla, suelo beige, encimeras negras y vigas vistas
Imagen de cocina industrial con armarios con paneles lisos, puertas de armario rojas, encimera de esteatita, suelo de madera clara, una isla, suelo beige, encimeras negras y vigas vistas
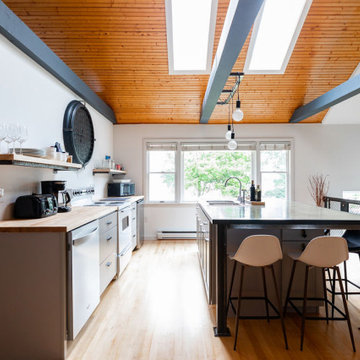
Creating an open space for entertaining in the garage apartment was a must for family visiting or guests renting the loft.
The kitchen is open plan with the lounge and stairs, the custom industrial elements including the railing, island unit legs, light fixtures and shelf supports are all custom design and make.

Зона столовой отделена от гостиной перегородкой из ржавых швеллеров, которая является опорой для брутального обеденного стола со столешницей из массива карагача с необработанными краями. Стулья вокруг стола относятся к эпохе европейского минимализма 70-х годов 20 века. Были перетянуты кожей коньячного цвета под стиль дивана изготовленного на заказ. Дровяной камин, обшитый керамогранитом с текстурой ржавого металла, примыкает к исторической белоснежной печи, обращенной в зону гостиной. Кухня зонирована от зоны столовой островом с барной столешницей. Подножье бара, сформировавшееся стихийно в результате неверно в полу выведенных водорозеток, было решено превратить в ступеньку, которая является излюбленным местом детей - на ней очень удобно сидеть в маленьком возрасте. Полы гостиной выложены из массива карагача тонированного в черный цвет.
Фасады кухни выполнены в отделке микроцементом, который отлично сочетается по цветовой гамме отдельной ТВ-зоной на серой мраморной панели и другими монохромными элементами интерьера.

Open concept kitchen with large island
Foto de cocina comedor urbana grande con fregadero sobremueble, armarios con paneles lisos, puertas de armario grises, encimera de mármol, salpicadero verde, salpicadero de azulejos de vidrio, electrodomésticos de acero inoxidable, suelo de cemento, una isla, suelo gris, encimeras blancas y vigas vistas
Foto de cocina comedor urbana grande con fregadero sobremueble, armarios con paneles lisos, puertas de armario grises, encimera de mármol, salpicadero verde, salpicadero de azulejos de vidrio, electrodomésticos de acero inoxidable, suelo de cemento, una isla, suelo gris, encimeras blancas y vigas vistas
527 ideas para cocinas industriales con vigas vistas
5