259 ideas para cocinas industriales con salpicadero de mármol
Filtrar por
Presupuesto
Ordenar por:Popular hoy
121 - 140 de 259 fotos
Artículo 1 de 3
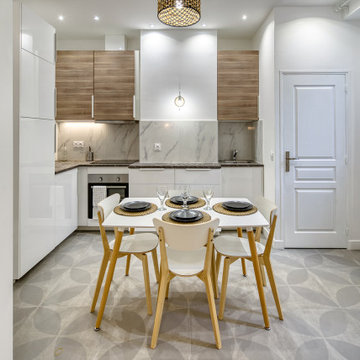
Rénovation complète d'un vieil appartement lyonnais en duplex d'environ 45m² pour mise en location meublée.
Budget total (travaux, cuisine, mobilier, etc...) : ~ 55 000€
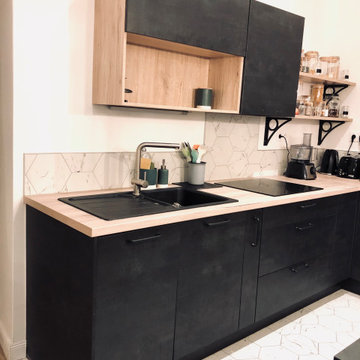
Ejemplo de cocinas en U industrial de tamaño medio abierto sin isla con fregadero bajoencimera, armarios con rebordes decorativos, puertas de armario grises, encimera de madera, salpicadero blanco, salpicadero de mármol, electrodomésticos con paneles, suelo de mármol y suelo blanco
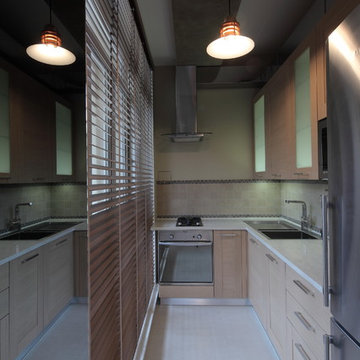
Зинон Разутдинов
Imagen de cocina industrial pequeña sin isla con fregadero bajoencimera, armarios estilo shaker, puertas de armario beige, encimera de acrílico, salpicadero multicolor, salpicadero de mármol, electrodomésticos de acero inoxidable, suelo de baldosas de porcelana, suelo beige y encimeras blancas
Imagen de cocina industrial pequeña sin isla con fregadero bajoencimera, armarios estilo shaker, puertas de armario beige, encimera de acrílico, salpicadero multicolor, salpicadero de mármol, electrodomésticos de acero inoxidable, suelo de baldosas de porcelana, suelo beige y encimeras blancas
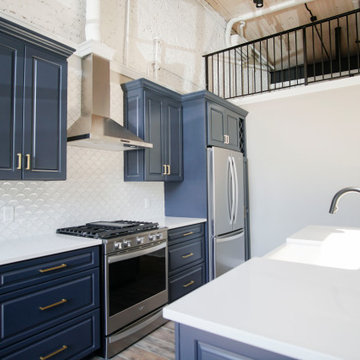
This apartment was converted into a beautiful studio apartment, just look at this kitchen! This gorgeous blue kitchen with a huge center island brings the place together before you even see anything else. The amazing studio lighting just makes the whole kitchen pop out of the picture like you're actually there!
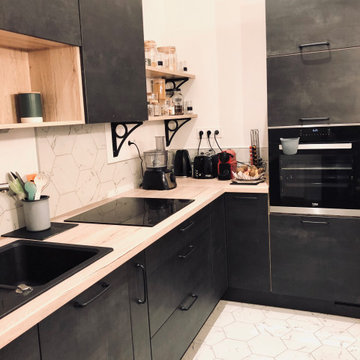
Modelo de cocinas en U urbano de tamaño medio abierto sin isla con fregadero bajoencimera, armarios con rebordes decorativos, puertas de armario grises, encimera de madera, salpicadero blanco, salpicadero de mármol, electrodomésticos con paneles, suelo de mármol y suelo blanco
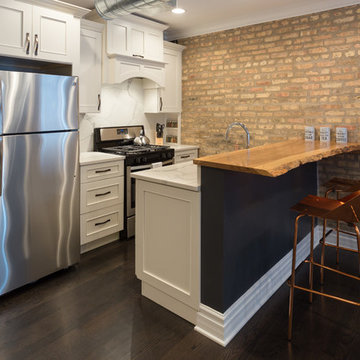
A mixture of styles come together perfectly in this small kitchen design. The crisp white cabinets and marble backsplash are contrasted with an industrial-style exposed brick wall and a rustic wooden breakfast bar. Accents of brass and thunderstorm grey bring the whole look together, adding classic and modern elements to the unusual organic wooden counter.
Designed by Chi Renovation & Design who serve Chicago and it's surrounding suburbs, with an emphasis on the North Side and North Shore. You'll find their work from the Loop through Lincoln Park, Skokie, Wilmette, and all the way up to Lake Forest.
For more about Chi Renovation & Design, click here: https://www.chirenovation.com/
To learn more about this project, click here:
https://www.chirenovation.com/portfolio/high-end-airbnb-renovation-design/
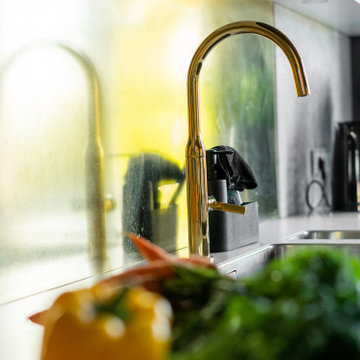
Messing ist nichts für Putzteufel. Die Inspiration hatte die Bauherrin natürlich von Instagram und die Materialeigenschaften waren bekannt und sogar erwünscht. "Das paßt zu unserem alten Haus!"
(Tatsächlich sieht es auf dem Foto nicht so gut aus wie in Wirklichkeit. Der warme Schimmer durchbricht das viele Schwarz.)
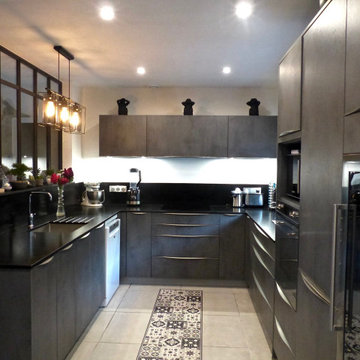
Diseño de cocinas en U industrial grande abierto sin isla con fregadero bajoencimera, armarios con rebordes decorativos, puertas de armario grises, encimera de granito, salpicadero negro, salpicadero de mármol, electrodomésticos con paneles, suelo de baldosas de cerámica, suelo beige y encimeras negras

Photos: Guillaume Boily
Ejemplo de cocina comedor industrial de tamaño medio con fregadero de doble seno, armarios con paneles lisos, puertas de armario de madera oscura, encimera de mármol, salpicadero blanco, salpicadero de mármol, electrodomésticos negros, suelo de madera oscura, una isla, suelo marrón y encimeras blancas
Ejemplo de cocina comedor industrial de tamaño medio con fregadero de doble seno, armarios con paneles lisos, puertas de armario de madera oscura, encimera de mármol, salpicadero blanco, salpicadero de mármol, electrodomésticos negros, suelo de madera oscura, una isla, suelo marrón y encimeras blancas
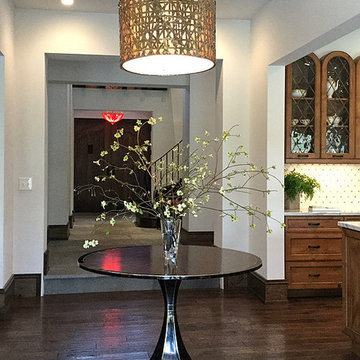
Imagen de cocina industrial de tamaño medio con fregadero sobremueble, armarios con paneles con relieve, puertas de armario de madera oscura, encimera de mármol, salpicadero blanco, salpicadero de mármol, electrodomésticos de acero inoxidable, suelo de madera oscura y una isla
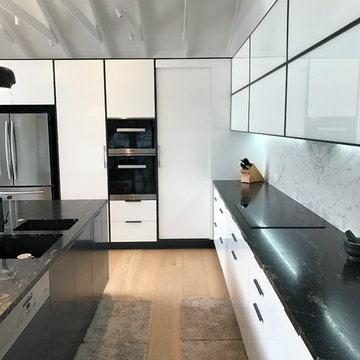
Diseño de cocina industrial de tamaño medio con fregadero de doble seno, armarios con paneles lisos, puertas de armario blancas, encimera de mármol, salpicadero blanco, salpicadero de mármol, suelo de madera clara y una isla
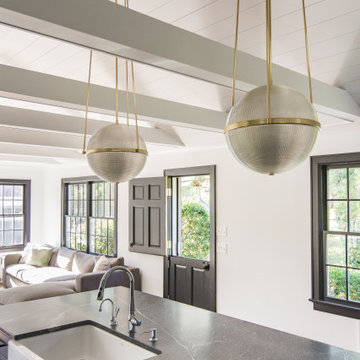
This photo shows the exposed rafter ties and shiplap finish of the vaulted ceiling, and a Dutch door to the driveway beyond. RGH Construction, Allie Wood Design, In House Photography.
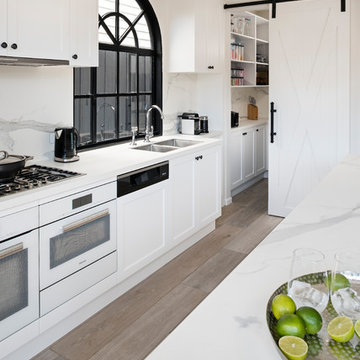
A classic style kitchen cleverly styled to look industrial. This kitchen is the epitome of versatility.
Tim Turner Photography
Imagen de cocina industrial grande abierta con fregadero de doble seno, armarios con paneles empotrados, puertas de armario blancas, encimera de cuarzo compacto, salpicadero blanco, salpicadero de mármol, electrodomésticos blancos, suelo de madera en tonos medios, una isla y suelo gris
Imagen de cocina industrial grande abierta con fregadero de doble seno, armarios con paneles empotrados, puertas de armario blancas, encimera de cuarzo compacto, salpicadero blanco, salpicadero de mármol, electrodomésticos blancos, suelo de madera en tonos medios, una isla y suelo gris
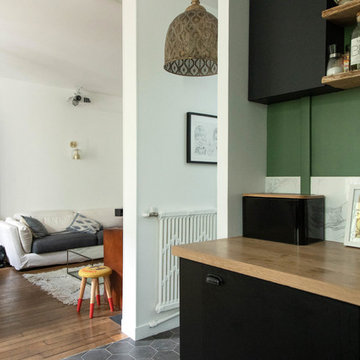
Nous avons rénové cet appartement à Pantin pour un homme célibataire. Toutes les tendances fortes de l'année sont présentes dans ce projet : une chambre bleue avec verrière industrielle, une salle de bain black & white à carrelage blanc et robinetterie chromée noire et une cuisine élégante aux teintes vertes.
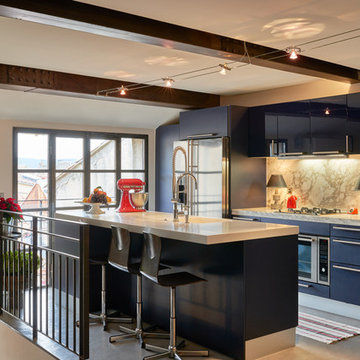
Cuisine avec ilot, coin repas.
Ejemplo de cocina comedor urbana de tamaño medio con fregadero integrado, armarios con rebordes decorativos, puertas de armario azules, encimera de mármol, salpicadero blanco, salpicadero de mármol, electrodomésticos de acero inoxidable, suelo de cemento, una isla y suelo gris
Ejemplo de cocina comedor urbana de tamaño medio con fregadero integrado, armarios con rebordes decorativos, puertas de armario azules, encimera de mármol, salpicadero blanco, salpicadero de mármol, electrodomésticos de acero inoxidable, suelo de cemento, una isla y suelo gris
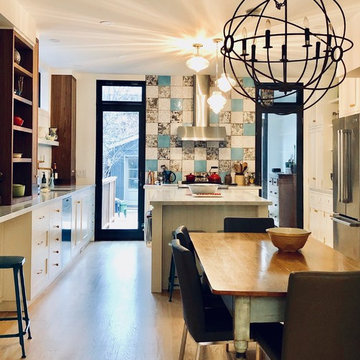
The mandate of this renovation was for comfort and family living. Cooking and baking plays a large role and the aim was to create an easy space for all to work in, live in and cook in - together. There are many places to spread out and either cook or work. The main floor is almost all kitchen with a small separate lounge.
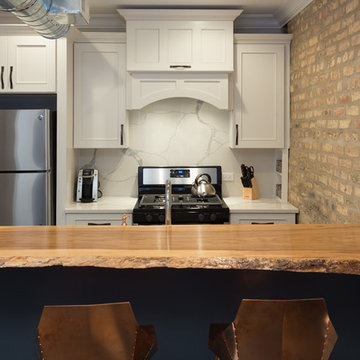
A mixture of styles come together perfectly in this small kitchen design. The crisp white cabinets and marble backsplash are contrasted with an industrial-style exposed brick wall and a rustic wooden breakfast bar. Accents of brass and thunderstorm grey bring the whole look together, adding classic and modern elements to the unusual organic wooden counter.
Designed by Chi Renovation & Design who serve Chicago and it's surrounding suburbs, with an emphasis on the North Side and North Shore. You'll find their work from the Loop through Lincoln Park, Skokie, Wilmette, and all the way up to Lake Forest.
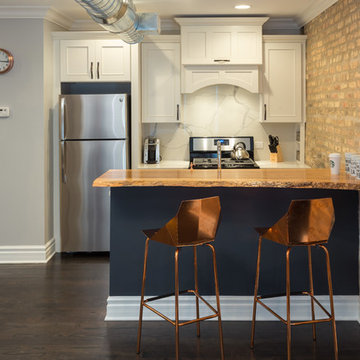
A mixture of styles come together perfectly in this small kitchen design. The crisp white cabinets and marble backsplash are contrasted with an industrial-style exposed brick wall and a rustic wooden breakfast bar. Accents of brass and thunderstorm grey bring the whole look together, adding classic and modern elements to the unusual organic wooden counter.
Designed by Chi Renovation & Design who serve Chicago and it's surrounding suburbs, with an emphasis on the North Side and North Shore. You'll find their work from the Loop through Lincoln Park, Skokie, Wilmette, and all the way up to Lake Forest.
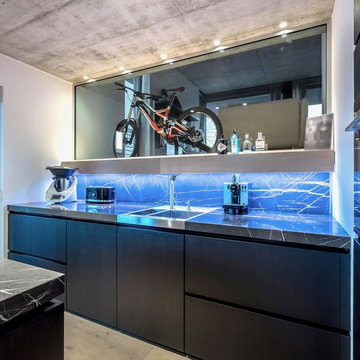
Schwarzlichtfotografie | Alexander Schwarz | info@schwarzlichtfotografie.de
Ejemplo de cocina lineal industrial de tamaño medio abierta con fregadero integrado, armarios con paneles lisos, puertas de armario negras, encimera de mármol, salpicadero negro, salpicadero de mármol, suelo de madera clara, dos o más islas y suelo beige
Ejemplo de cocina lineal industrial de tamaño medio abierta con fregadero integrado, armarios con paneles lisos, puertas de armario negras, encimera de mármol, salpicadero negro, salpicadero de mármol, suelo de madera clara, dos o más islas y suelo beige
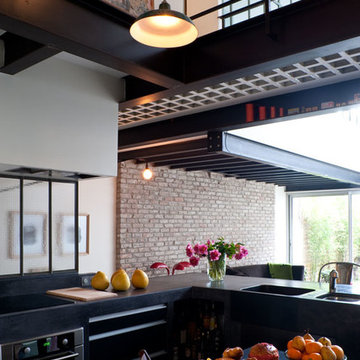
persona production
Foto de cocinas en L urbana de tamaño medio abierta con fregadero integrado, armarios con rebordes decorativos, puertas de armario en acero inoxidable, encimera de mármol, salpicadero negro, salpicadero de mármol, electrodomésticos de acero inoxidable y una isla
Foto de cocinas en L urbana de tamaño medio abierta con fregadero integrado, armarios con rebordes decorativos, puertas de armario en acero inoxidable, encimera de mármol, salpicadero negro, salpicadero de mármol, electrodomésticos de acero inoxidable y una isla
259 ideas para cocinas industriales con salpicadero de mármol
7