268 ideas para cocinas industriales con puertas de armario con efecto envejecido
Filtrar por
Presupuesto
Ordenar por:Popular hoy
141 - 160 de 268 fotos
Artículo 1 de 3
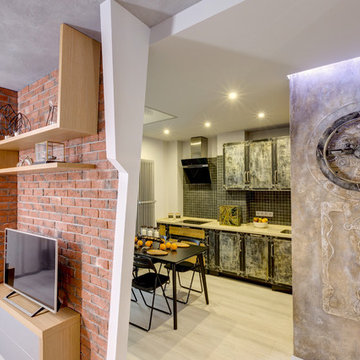
Вид на кухню из зоны гостиной.
Дизайн: Ирина Хамитова
Фото: Руслан Давлетбердин
Imagen de cocinas en L urbana de tamaño medio abierta sin isla con fregadero bajoencimera, armarios con paneles con relieve, puertas de armario con efecto envejecido, encimera de acrílico, salpicadero verde, salpicadero con mosaicos de azulejos, electrodomésticos negros, suelo laminado, suelo gris y encimeras beige
Imagen de cocinas en L urbana de tamaño medio abierta sin isla con fregadero bajoencimera, armarios con paneles con relieve, puertas de armario con efecto envejecido, encimera de acrílico, salpicadero verde, salpicadero con mosaicos de azulejos, electrodomésticos negros, suelo laminado, suelo gris y encimeras beige
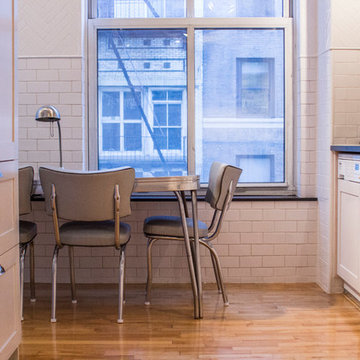
photos by Pedro Marti
The owner’s of this apartment had been living in this large working artist’s loft in Tribeca since the 70’s when they occupied the vacated space that had previously been a factory warehouse. Since then the space had been adapted for the husband and wife, both artists, to house their studios as well as living quarters for their growing family. The private areas were previously separated from the studio with a series of custom partition walls. Now that their children had grown and left home they were interested in making some changes. The major change was to take over spaces that were the children’s bedrooms and incorporate them in a new larger open living/kitchen space. The previously enclosed kitchen was enlarged creating a long eat-in counter at the now opened wall that had divided off the living room. The kitchen cabinetry capitalizes on the full height of the space with extra storage at the tops for seldom used items. The overall industrial feel of the loft emphasized by the exposed electrical and plumbing that run below the concrete ceilings was supplemented by a grid of new ceiling fans and industrial spotlights. Antique bubble glass, vintage refrigerator hinges and latches were chosen to accent simple shaker panels on the new kitchen cabinetry, including on the integrated appliances. A unique red industrial wheel faucet was selected to go with the integral black granite farm sink. The white subway tile that pre-existed in the kitchen was continued throughout the enlarged area, previously terminating 5 feet off the ground, it was expanded in a contrasting herringbone pattern to the full 12 foot height of the ceilings. This same tile motif was also used within the updated bathroom on top of a concrete-like porcelain floor tile. The bathroom also features a large white porcelain laundry sink with industrial fittings and a vintage stainless steel medicine display cabinet. Similar vintage stainless steel cabinets are also used in the studio spaces for storage. And finally black iron plumbing pipe and fittings were used in the newly outfitted closets to create hanging storage and shelving to complement the overall industrial feel.
Pedro Marti
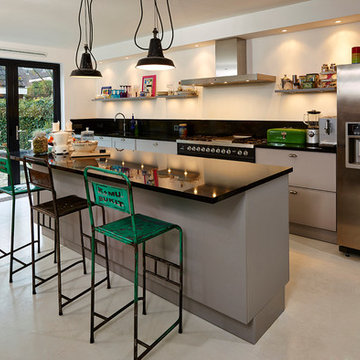
© Franz Frieling
Foto de cocina lineal urbana grande abierta con fregadero integrado, armarios con paneles lisos, puertas de armario con efecto envejecido, encimera de granito, salpicadero negro, salpicadero de losas de piedra, electrodomésticos negros, suelo de cemento y una isla
Foto de cocina lineal urbana grande abierta con fregadero integrado, armarios con paneles lisos, puertas de armario con efecto envejecido, encimera de granito, salpicadero negro, salpicadero de losas de piedra, electrodomésticos negros, suelo de cemento y una isla
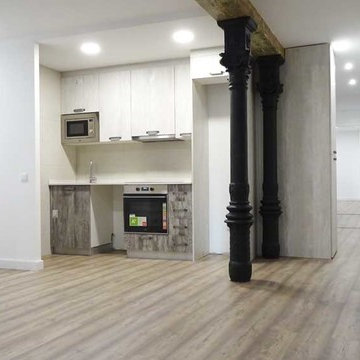
Tamara Narváez
Foto de cocina lineal urbana pequeña abierta sin isla con fregadero bajoencimera, armarios con paneles lisos, puertas de armario con efecto envejecido, encimera de cuarzo compacto, salpicadero beige, salpicadero de azulejos de cerámica, electrodomésticos de acero inoxidable, suelo laminado y suelo marrón
Foto de cocina lineal urbana pequeña abierta sin isla con fregadero bajoencimera, armarios con paneles lisos, puertas de armario con efecto envejecido, encimera de cuarzo compacto, salpicadero beige, salpicadero de azulejos de cerámica, electrodomésticos de acero inoxidable, suelo laminado y suelo marrón
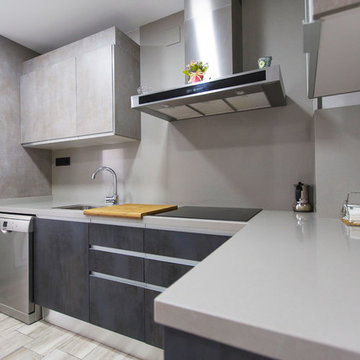
Esta cocina está hecha con una original combinación: muebles que recuerdan al hormigón y al metal. El suelo con imitación madera en tonos grises da el toque de calidez a esta cocina.
Destacamos también el módulo rinconero y la mesa que, con poco espacio, nos dan una zona para comer o lo que se necesite y da el toque de color a la cocina gracias al tapizado naranja.
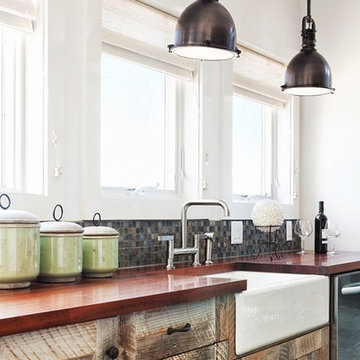
All furniture and accessories were bought at Serenity Design. If you are interested in purchasing anything you see in our photographs please contact us at the store 609-494-5162. Many of the items can be shipped throughout the country. Photographs by Sam Obperter
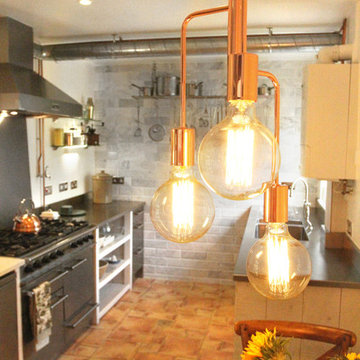
Lewis Andrews
Diseño de cocina comedor lineal industrial de tamaño medio sin isla con fregadero integrado, armarios con paneles lisos, puertas de armario con efecto envejecido, encimera de acero inoxidable, electrodomésticos de acero inoxidable y suelo de baldosas de cerámica
Diseño de cocina comedor lineal industrial de tamaño medio sin isla con fregadero integrado, armarios con paneles lisos, puertas de armario con efecto envejecido, encimera de acero inoxidable, electrodomésticos de acero inoxidable y suelo de baldosas de cerámica
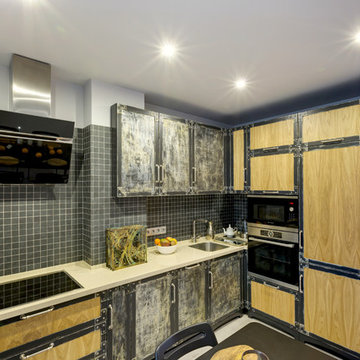
Дизайн: Ирина Хамитова
Фото: Руслан Давлетбердин
Imagen de cocinas en L urbana de tamaño medio abierta sin isla con fregadero bajoencimera, armarios con paneles con relieve, puertas de armario con efecto envejecido, encimera de acrílico, salpicadero verde, salpicadero con mosaicos de azulejos, electrodomésticos negros, suelo laminado, suelo gris y encimeras beige
Imagen de cocinas en L urbana de tamaño medio abierta sin isla con fregadero bajoencimera, armarios con paneles con relieve, puertas de armario con efecto envejecido, encimera de acrílico, salpicadero verde, salpicadero con mosaicos de azulejos, electrodomésticos negros, suelo laminado, suelo gris y encimeras beige
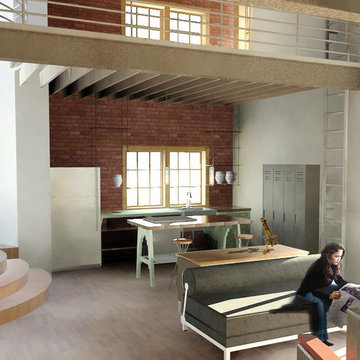
The roof-top penthouse is fashioned in part from a re-purposed water tank or grain silo as the dining area. A loft over the kitchen is accessed by a ladder. Re-purposed lockers function as pantry storage.
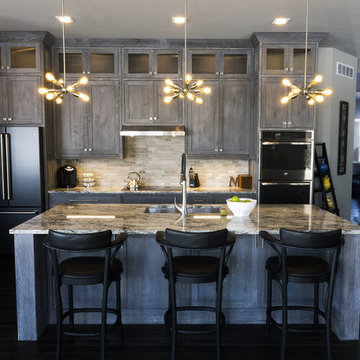
A modern industrial design, the focus of the room is the wire brushed custom cabinetry by Legacy Wood Creations of Nappanee and the granite countertops by Leading Edge Countertops in Milford. Photography by Tim Stiffler
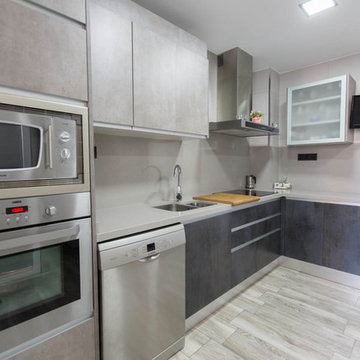
Esta cocina está hecha con una original combinación: muebles que recuerdan al hormigón y al metal. El suelo con imitación madera en tonos grises da el toque de calidez a esta cocina.
Destacamos también el módulo rinconero y la mesa que, con poco espacio, nos dan una zona para comer o lo que se necesite y da el toque de color a la cocina gracias al tapizado naranja.
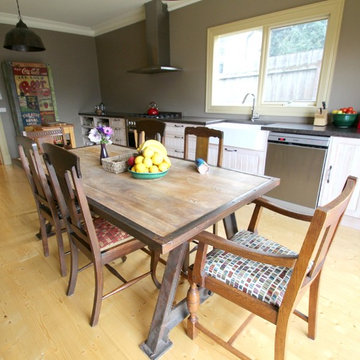
A custom designed Industrial kitchen with solid timber doors painted with a limed finish. Bench tops are made from Caesar stone Cocoa Fudge.
Pauline Ribbans- designer at Matthews Joinery
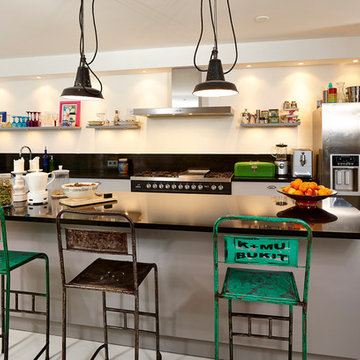
© Franz Frieling
Ejemplo de cocina lineal urbana grande abierta con una isla, fregadero integrado, armarios con paneles lisos, puertas de armario con efecto envejecido, encimera de granito, salpicadero negro, salpicadero de losas de piedra, electrodomésticos negros y suelo de cemento
Ejemplo de cocina lineal urbana grande abierta con una isla, fregadero integrado, armarios con paneles lisos, puertas de armario con efecto envejecido, encimera de granito, salpicadero negro, salpicadero de losas de piedra, electrodomésticos negros y suelo de cemento
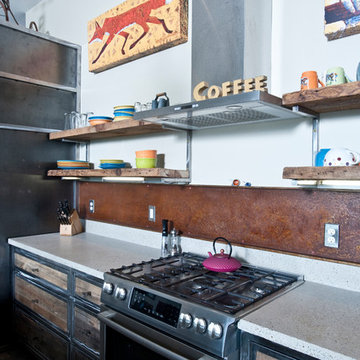
Backsplash made out of left over metal roof panel and reclaimed open shelving
Photography Lynn Donaldson
Foto de cocina urbana grande abierta con fregadero integrado, puertas de armario con efecto envejecido, encimera de cemento, salpicadero marrón, salpicadero de metal, electrodomésticos de acero inoxidable, suelo de cemento y una isla
Foto de cocina urbana grande abierta con fregadero integrado, puertas de armario con efecto envejecido, encimera de cemento, salpicadero marrón, salpicadero de metal, electrodomésticos de acero inoxidable, suelo de cemento y una isla
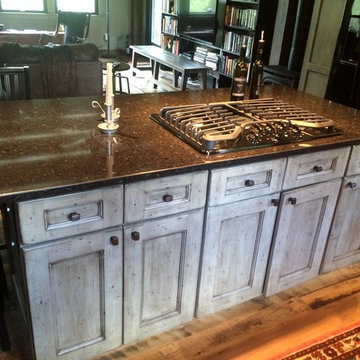
Ejemplo de cocinas en L industrial de tamaño medio abierta con fregadero bajoencimera, armarios con paneles lisos, puertas de armario con efecto envejecido, encimera de cuarzo compacto, salpicadero beige, electrodomésticos negros, suelo de madera clara y una isla
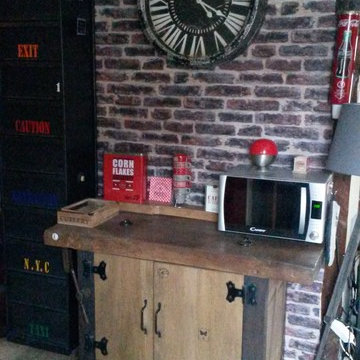
Ejemplo de cocina urbana con puertas de armario con efecto envejecido y suelo de baldosas de cerámica
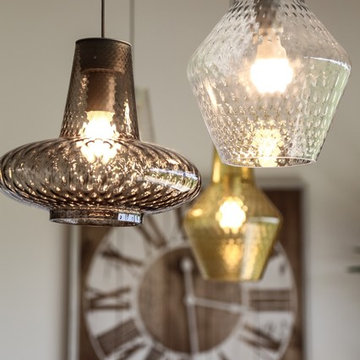
Diseño de cocina industrial grande con fregadero de doble seno, armarios con puertas mallorquinas, puertas de armario con efecto envejecido, encimera de cemento, salpicadero multicolor, salpicadero de azulejos de cemento, electrodomésticos de acero inoxidable, suelo de baldosas de porcelana, una isla, suelo multicolor y encimeras grises
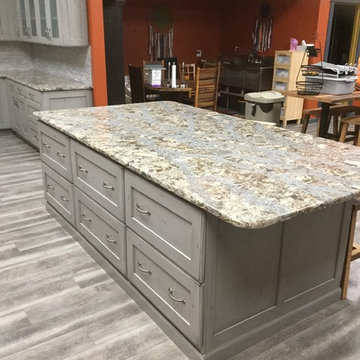
Ejemplo de cocinas en U industrial extra grande abierto con fregadero sobremueble, armarios estilo shaker, puertas de armario con efecto envejecido, encimera de cuarzo compacto, salpicadero metalizado, salpicadero de metal, electrodomésticos de colores, suelo de madera pintada, una isla y suelo gris
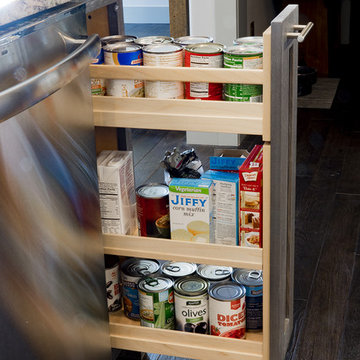
This kitchen is built out of 1/4 sawn rustic white oak and then it was wire brushed for a textured finish. I then stained the completed cabinets Storm Grey, and then applied a white glaze to enhance the grain and appearance of texture.
The kitchen is an open design with 10′ ceilings with the uppers going all the way up. The top of the upper cabinets have glass doors and are backlit to add the the industrial feel. This kitchen features several nice custom organizers on each end of the front of the island with two hidden doors on the back of the island for storage.
Kelly and Carla also had me build custom cabinets for the master bath to match the kitchen.
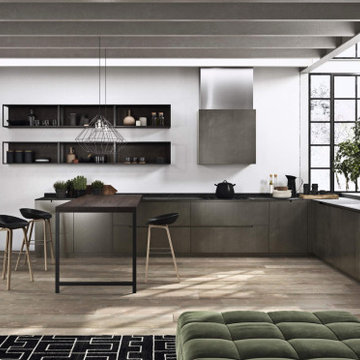
Diseño de cocinas en L urbana de tamaño medio abierta con puertas de armario con efecto envejecido y península
268 ideas para cocinas industriales con puertas de armario con efecto envejecido
8