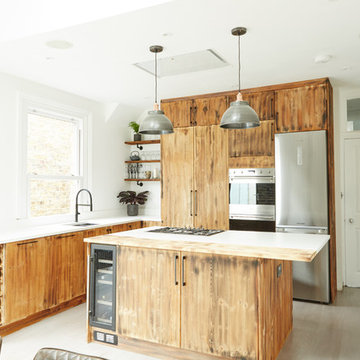270 ideas para cocinas industriales con puertas de armario con efecto envejecido
Filtrar por
Presupuesto
Ordenar por:Popular hoy
101 - 120 de 270 fotos
Artículo 1 de 3
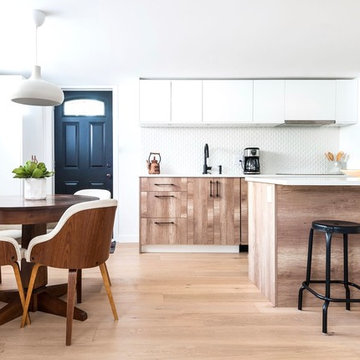
Diseño de cocina comedor lineal industrial pequeña con fregadero bajoencimera, armarios con paneles lisos, puertas de armario con efecto envejecido, encimera de cuarzo compacto, salpicadero blanco, salpicadero de azulejos de cerámica, electrodomésticos de acero inoxidable, suelo de madera clara, una isla, suelo marrón y encimeras blancas
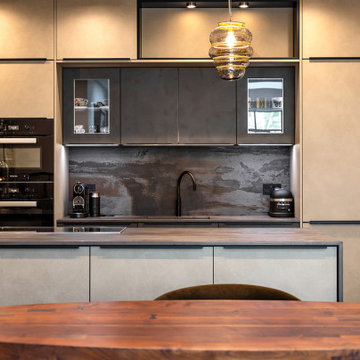
Imagen de cocina industrial de tamaño medio abierta con fregadero bajoencimera, armarios con paneles lisos, puertas de armario con efecto envejecido, encimera de cuarzo compacto, salpicadero multicolor, puertas de cuarzo sintético, electrodomésticos negros, suelo de madera en tonos medios, una isla, suelo marrón y encimeras multicolor
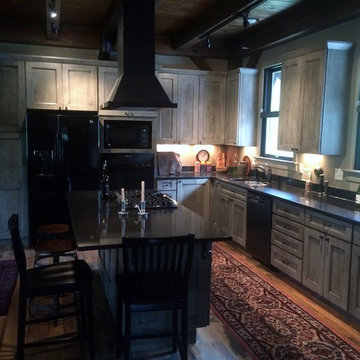
Ejemplo de cocinas en L industrial de tamaño medio abierta con fregadero bajoencimera, armarios con paneles lisos, puertas de armario con efecto envejecido, encimera de cuarzo compacto, salpicadero beige, electrodomésticos negros, suelo de madera clara y una isla
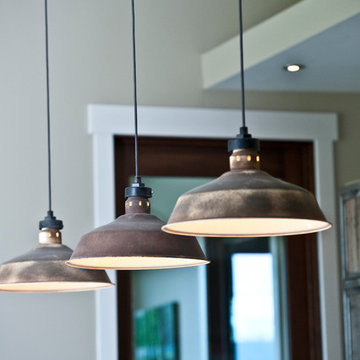
Salvaged and rewired pendants
Photography Lynn Donaldson
Modelo de cocina urbana grande abierta con fregadero integrado, puertas de armario con efecto envejecido, encimera de cemento, salpicadero marrón, salpicadero de metal, electrodomésticos de acero inoxidable, suelo de cemento y una isla
Modelo de cocina urbana grande abierta con fregadero integrado, puertas de armario con efecto envejecido, encimera de cemento, salpicadero marrón, salpicadero de metal, electrodomésticos de acero inoxidable, suelo de cemento y una isla
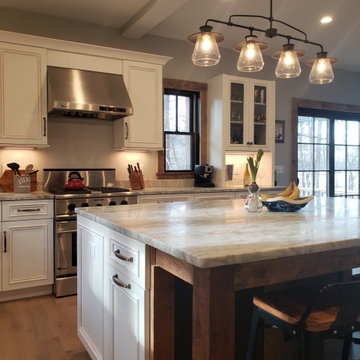
This kitchen is in a new barn style home. Much of the interior, including the island, stair railings and kitchen table were made from a barn that formerly stood on the site. The cabinets are custom frameless cabinets by Cabico and the countertops are honed Fantasy Brown Quartzite
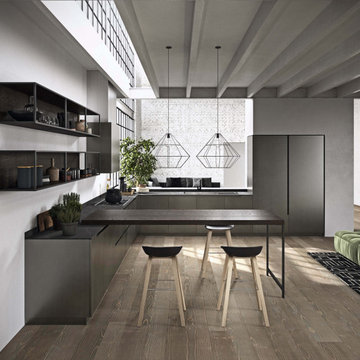
Imagen de cocinas en L urbana de tamaño medio abierta con puertas de armario con efecto envejecido y península
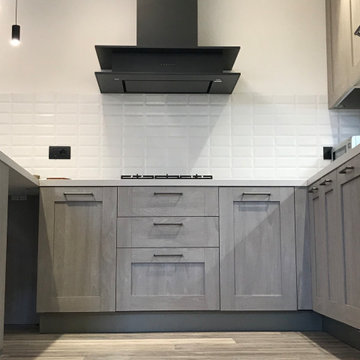
La cucina è in stile industriale ed occupa gran parte della zona giorno. Abbiamo mantenuto fisse le posizioni del lavabo e della caldaia già esistenti, ma abbiamo ingrandito il piano lavoro e creato una zona snack.
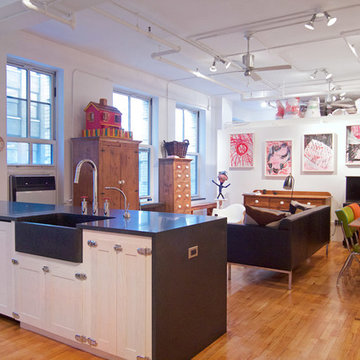
photos by Pedro Marti
The owner’s of this apartment had been living in this large working artist’s loft in Tribeca since the 70’s when they occupied the vacated space that had previously been a factory warehouse. Since then the space had been adapted for the husband and wife, both artists, to house their studios as well as living quarters for their growing family. The private areas were previously separated from the studio with a series of custom partition walls. Now that their children had grown and left home they were interested in making some changes. The major change was to take over spaces that were the children’s bedrooms and incorporate them in a new larger open living/kitchen space. The previously enclosed kitchen was enlarged creating a long eat-in counter at the now opened wall that had divided off the living room. The kitchen cabinetry capitalizes on the full height of the space with extra storage at the tops for seldom used items. The overall industrial feel of the loft emphasized by the exposed electrical and plumbing that run below the concrete ceilings was supplemented by a grid of new ceiling fans and industrial spotlights. Antique bubble glass, vintage refrigerator hinges and latches were chosen to accent simple shaker panels on the new kitchen cabinetry, including on the integrated appliances. A unique red industrial wheel faucet was selected to go with the integral black granite farm sink. The white subway tile that pre-existed in the kitchen was continued throughout the enlarged area, previously terminating 5 feet off the ground, it was expanded in a contrasting herringbone pattern to the full 12 foot height of the ceilings. This same tile motif was also used within the updated bathroom on top of a concrete-like porcelain floor tile. The bathroom also features a large white porcelain laundry sink with industrial fittings and a vintage stainless steel medicine display cabinet. Similar vintage stainless steel cabinets are also used in the studio spaces for storage. And finally black iron plumbing pipe and fittings were used in the newly outfitted closets to create hanging storage and shelving to complement the overall industrial feel.
Pedro Marti
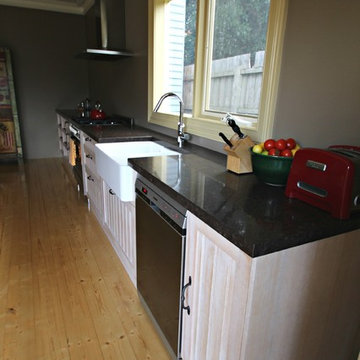
Pauline Ribbans- designer at Matthews Joinery
Diseño de cocina comedor lineal industrial pequeña con fregadero sobremueble, armarios con rebordes decorativos, puertas de armario con efecto envejecido, encimera de cuarzo compacto, electrodomésticos de acero inoxidable y suelo de madera clara
Diseño de cocina comedor lineal industrial pequeña con fregadero sobremueble, armarios con rebordes decorativos, puertas de armario con efecto envejecido, encimera de cuarzo compacto, electrodomésticos de acero inoxidable y suelo de madera clara
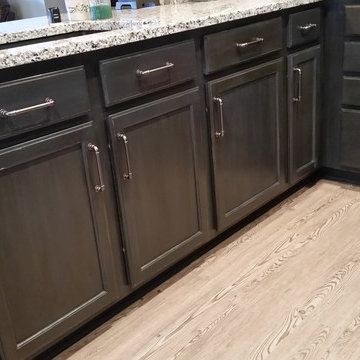
Susan Schiller
Foto de cocina industrial pequeña con fregadero bajoencimera, armarios estilo shaker, puertas de armario con efecto envejecido, encimera de granito, electrodomésticos de acero inoxidable, suelo vinílico y península
Foto de cocina industrial pequeña con fregadero bajoencimera, armarios estilo shaker, puertas de armario con efecto envejecido, encimera de granito, electrodomésticos de acero inoxidable, suelo vinílico y península
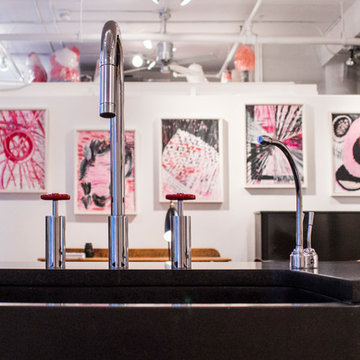
photos by Pedro Marti
The owner’s of this apartment had been living in this large working artist’s loft in Tribeca since the 70’s when they occupied the vacated space that had previously been a factory warehouse. Since then the space had been adapted for the husband and wife, both artists, to house their studios as well as living quarters for their growing family. The private areas were previously separated from the studio with a series of custom partition walls. Now that their children had grown and left home they were interested in making some changes. The major change was to take over spaces that were the children’s bedrooms and incorporate them in a new larger open living/kitchen space. The previously enclosed kitchen was enlarged creating a long eat-in counter at the now opened wall that had divided off the living room. The kitchen cabinetry capitalizes on the full height of the space with extra storage at the tops for seldom used items. The overall industrial feel of the loft emphasized by the exposed electrical and plumbing that run below the concrete ceilings was supplemented by a grid of new ceiling fans and industrial spotlights. Antique bubble glass, vintage refrigerator hinges and latches were chosen to accent simple shaker panels on the new kitchen cabinetry, including on the integrated appliances. A unique red industrial wheel faucet was selected to go with the integral black granite farm sink. The white subway tile that pre-existed in the kitchen was continued throughout the enlarged area, previously terminating 5 feet off the ground, it was expanded in a contrasting herringbone pattern to the full 12 foot height of the ceilings. This same tile motif was also used within the updated bathroom on top of a concrete-like porcelain floor tile. The bathroom also features a large white porcelain laundry sink with industrial fittings and a vintage stainless steel medicine display cabinet. Similar vintage stainless steel cabinets are also used in the studio spaces for storage. And finally black iron plumbing pipe and fittings were used in the newly outfitted closets to create hanging storage and shelving to complement the overall industrial feel.
Pedro Marti
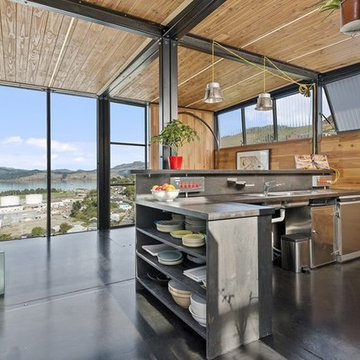
This new build project was always going to be a challenge with the steep hill site and difficult access. However the results are superb - this unique property is 100% custom designed and situated to capture the sun and unobstructed harbour views, this home is a testament to exceptional design and a love of Lyttelton. This home featured in the coffee table book 'Rebuilt' and Your Home and Garden.
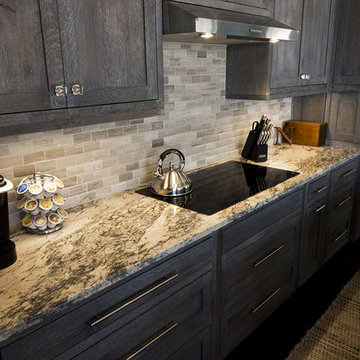
This kitchen is built out of 1/4 sawn rustic white oak and then it was wire brushed for a textured finish. I then stained the completed cabinets Storm Grey, and then applied a white glaze to enhance the grain and appearance of texture.
The kitchen is an open design with 10′ ceilings with the uppers going all the way up. The top of the upper cabinets have glass doors and are backlit to add the the industrial feel. This kitchen features several nice custom organizers on each end of the front of the island with two hidden doors on the back of the island for storage.
Kelly and Carla also had me build custom cabinets for the master bath to match the kitchen.
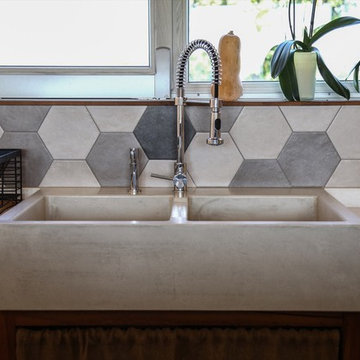
Diseño de cocina urbana grande con fregadero de doble seno, armarios con puertas mallorquinas, puertas de armario con efecto envejecido, encimera de cemento, salpicadero multicolor, salpicadero de azulejos de cemento, electrodomésticos de acero inoxidable, suelo de baldosas de porcelana, una isla, suelo multicolor y encimeras grises
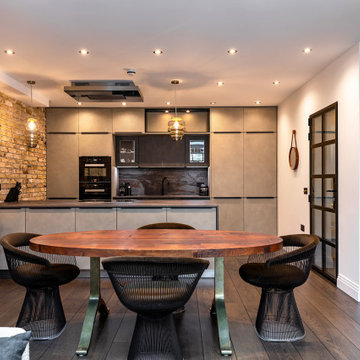
Foto de cocina urbana de tamaño medio abierta con fregadero bajoencimera, armarios con paneles lisos, puertas de armario con efecto envejecido, encimera de cuarzo compacto, salpicadero multicolor, puertas de cuarzo sintético, electrodomésticos negros, suelo de madera en tonos medios, una isla, suelo marrón y encimeras multicolor
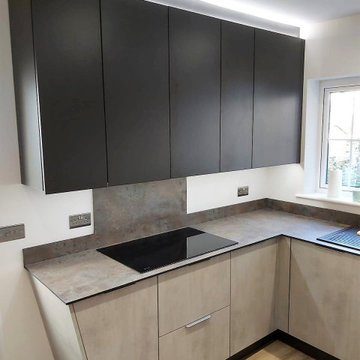
Striking Compact Industrial Sized Kitchen
Solid Laminate Work Surfaces
Black Glass Tambour Unit
Bespoke Angled Units
Concrete Effect Doors & Panelling
Designed & Supplied
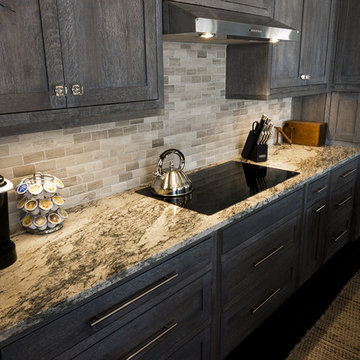
A modern industrial design, the focus of the room is the wire brushed custom cabinetry by Legacy Wood Creations of Nappanee and the granite countertops by Leading Edge Countertops in Milford. Photography by Tim Stiffler
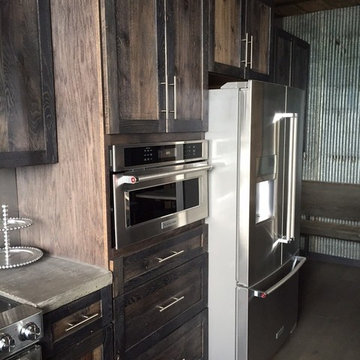
Custom home designed and built by Ron Waldner Signature Homes
Imagen de cocinas en L urbana grande abierta con fregadero sobremueble, armarios con paneles empotrados, puertas de armario con efecto envejecido, encimera de cemento, salpicadero metalizado, salpicadero de metal, electrodomésticos de acero inoxidable, suelo de madera oscura y una isla
Imagen de cocinas en L urbana grande abierta con fregadero sobremueble, armarios con paneles empotrados, puertas de armario con efecto envejecido, encimera de cemento, salpicadero metalizado, salpicadero de metal, electrodomésticos de acero inoxidable, suelo de madera oscura y una isla
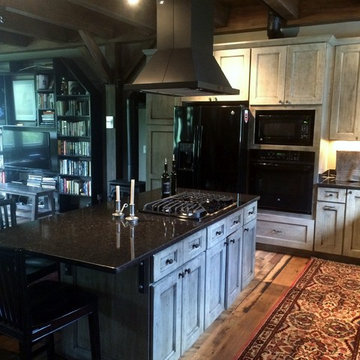
Diseño de cocinas en L urbana de tamaño medio abierta con fregadero bajoencimera, armarios con paneles lisos, puertas de armario con efecto envejecido, encimera de cuarzo compacto, salpicadero beige, electrodomésticos negros, suelo de madera clara y una isla
270 ideas para cocinas industriales con puertas de armario con efecto envejecido
6
