2.034 ideas para cocinas industriales con encimera de cuarzo compacto
Filtrar por
Presupuesto
Ordenar por:Popular hoy
141 - 160 de 2034 fotos
Artículo 1 de 3
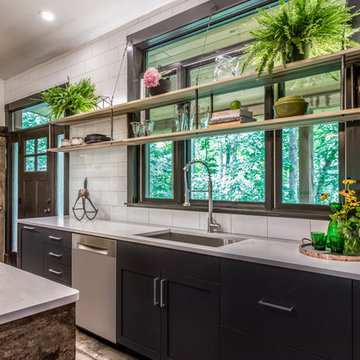
Brittany Fecteau
Diseño de cocinas en L urbana grande con despensa, fregadero bajoencimera, armarios con paneles lisos, puertas de armario negras, encimera de cuarzo compacto, salpicadero blanco, salpicadero de azulejos de porcelana, electrodomésticos de acero inoxidable, suelo de azulejos de cemento, una isla, suelo gris y encimeras blancas
Diseño de cocinas en L urbana grande con despensa, fregadero bajoencimera, armarios con paneles lisos, puertas de armario negras, encimera de cuarzo compacto, salpicadero blanco, salpicadero de azulejos de porcelana, electrodomésticos de acero inoxidable, suelo de azulejos de cemento, una isla, suelo gris y encimeras blancas

Maßgefertigte Einbauküche in schwarzem FENIX HPL, mit verspiegelter Rückwand, integrierter Mini-Spülmaschine, Kühlschrank, Backofen und Ablufthaube
Modelo de cocina comedor lineal y estrecha urbana de tamaño medio sin isla con armarios con paneles lisos, puertas de armario negras, salpicadero con efecto espejo, suelo de madera clara, electrodomésticos negros, encimera de cuarzo compacto, fregadero integrado, salpicadero multicolor y suelo marrón
Modelo de cocina comedor lineal y estrecha urbana de tamaño medio sin isla con armarios con paneles lisos, puertas de armario negras, salpicadero con efecto espejo, suelo de madera clara, electrodomésticos negros, encimera de cuarzo compacto, fregadero integrado, salpicadero multicolor y suelo marrón
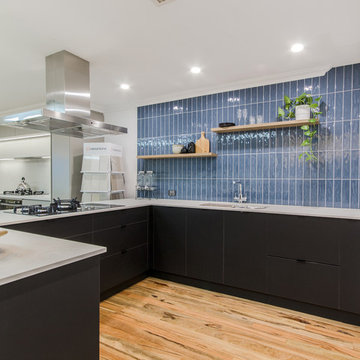
- Stacked hand cut subway tile
- Timber look upstand breakfast bar
- integrated fridge, Integrated dishwasher
- Concrete look bench top
Built by Azztek Kitchen, Photographed by House Guru
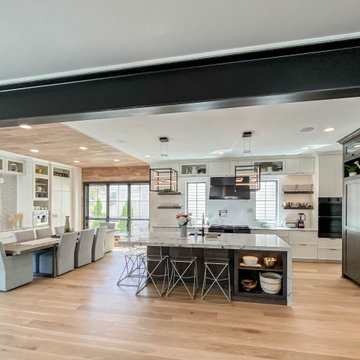
Ejemplo de cocina comedor urbana extra grande con fregadero encastrado, armarios estilo shaker, puertas de armario blancas, encimera de cuarzo compacto, salpicadero verde, salpicadero de azulejos tipo metro, electrodomésticos negros, suelo de madera clara, una isla, encimeras blancas y madera
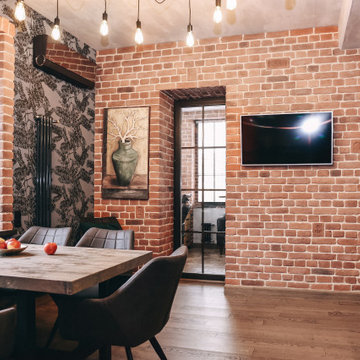
Высокий черный радиатор прекрасно вписался в современную обстановку.
Diseño de cocinas en L urbana de tamaño medio cerrada sin isla con fregadero bajoencimera, armarios con paneles lisos, puertas de armario con efecto envejecido, encimera de cuarzo compacto, salpicadero verde, salpicadero de azulejos de porcelana, electrodomésticos de acero inoxidable, suelo de baldosas de terracota, suelo marrón, encimeras negras y vigas vistas
Diseño de cocinas en L urbana de tamaño medio cerrada sin isla con fregadero bajoencimera, armarios con paneles lisos, puertas de armario con efecto envejecido, encimera de cuarzo compacto, salpicadero verde, salpicadero de azulejos de porcelana, electrodomésticos de acero inoxidable, suelo de baldosas de terracota, suelo marrón, encimeras negras y vigas vistas
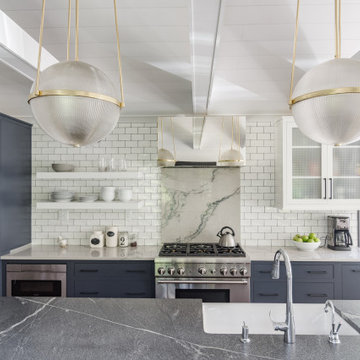
This photo shows the striking kitchen with its mixed metals, contrasting cabinet and counter colors, contrasting backsplash (marble and subway tile) and chrome oven hood. RGH Construction, Allie Wood Design, In House Photography.
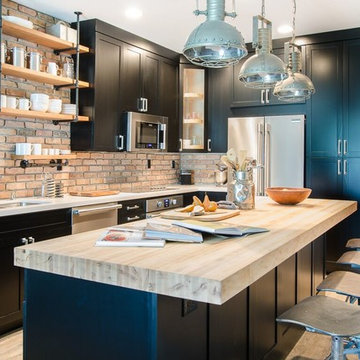
John Lennon
Modelo de cocina urbana pequeña con fregadero de doble seno, armarios estilo shaker, puertas de armario negras, encimera de cuarzo compacto, salpicadero de azulejos de terracota, electrodomésticos de acero inoxidable, suelo vinílico y una isla
Modelo de cocina urbana pequeña con fregadero de doble seno, armarios estilo shaker, puertas de armario negras, encimera de cuarzo compacto, salpicadero de azulejos de terracota, electrodomésticos de acero inoxidable, suelo vinílico y una isla
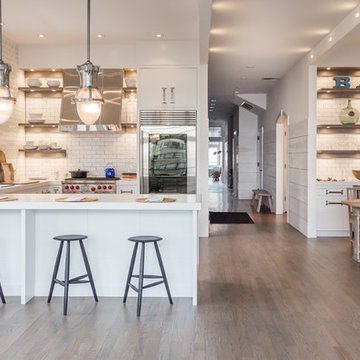
Modelo de cocinas en U industrial de tamaño medio con puertas de armario blancas, encimera de cuarzo compacto, salpicadero blanco, salpicadero de azulejos tipo metro, electrodomésticos de acero inoxidable, suelo de madera clara y península
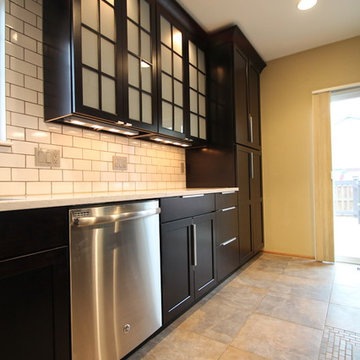
TVL Creative
Foto de cocinas en L urbana grande abierta con fregadero bajoencimera, armarios estilo shaker, puertas de armario de madera en tonos medios, encimera de cuarzo compacto, salpicadero blanco, salpicadero de azulejos tipo metro, electrodomésticos de acero inoxidable, suelo de pizarra y una isla
Foto de cocinas en L urbana grande abierta con fregadero bajoencimera, armarios estilo shaker, puertas de armario de madera en tonos medios, encimera de cuarzo compacto, salpicadero blanco, salpicadero de azulejos tipo metro, electrodomésticos de acero inoxidable, suelo de pizarra y una isla

While this new home had an architecturally striking exterior, the home’s interior fell short in terms of true functionality and overall style. The most critical element in this renovation was the kitchen and dining area, which needed careful attention to bring it to the level that suited the home and the homeowners.
As a graduate of Culinary Institute of America, our client wanted a kitchen that “feels like a restaurant, with the warmth of a home kitchen,” where guests can gather over great food, great wine, and truly feel comfortable in the open concept home. Although it follows a typical chef’s galley layout, the unique design solutions and unusual materials set it apart from the typical kitchen design.
Polished countertops, laminated and stainless cabinets fronts, and professional appliances are complemented by the introduction of wood, glass, and blackened metal – materials introduced in the overall design of the house. Unique features include a wall clad in walnut for dangling heavy pots and utensils; a floating, sculptural walnut countertop piece housing an herb garden; an open pantry that serves as a coffee bar and wine station; and a hanging chalkboard that hides a water heater closet and features different coffee offerings available to guests.
The dining area addition, enclosed by windows, continues to vivify the organic elements and brings in ample natural light, enhancing the darker finishes and creating additional warmth.
Photography by Ira Montgomery
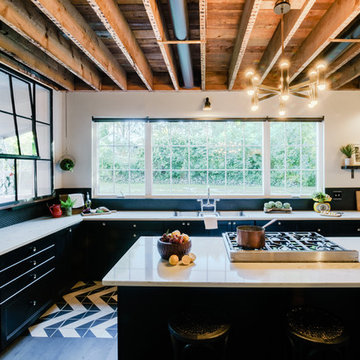
Andrea Pietrangeli
http://andrea.media/
Foto de cocina comedor industrial extra grande con fregadero bajoencimera, armarios con paneles lisos, puertas de armario negras, encimera de cuarzo compacto, salpicadero negro, salpicadero de azulejos de cerámica, electrodomésticos de acero inoxidable, suelo de baldosas de cerámica, una isla, suelo multicolor y encimeras blancas
Foto de cocina comedor industrial extra grande con fregadero bajoencimera, armarios con paneles lisos, puertas de armario negras, encimera de cuarzo compacto, salpicadero negro, salpicadero de azulejos de cerámica, electrodomésticos de acero inoxidable, suelo de baldosas de cerámica, una isla, suelo multicolor y encimeras blancas
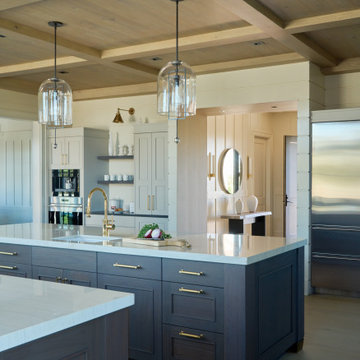
The kitchen in this Nantucket vacation home with an industrial feel is a dramatic departure from the standard white kitchen. The custom, blackened stainless steel hood with brass strappings is the focal point in this space and provides contrast against white shiplap walls along with the double islands in heirloom, black glazed walnut cabinetry, and floating shelves. The island countertops and slab backsplash are Snowdrift Granite and feature brass caps on the feet. The perimeter cabinetry is painted a soft Revere Pewter, with counters in Absolute Black Leathered Granite. The stone sink was custom-made to match the same material and blend seamlessly. Twin SubZero freezer/refrigerator columns flank a wine column, while modern pendant lighting and brass hardware add a touch of glamour. The coffee bar is stocked with everything one would need for a perfect morning, and is one of the owners’ favorite features.
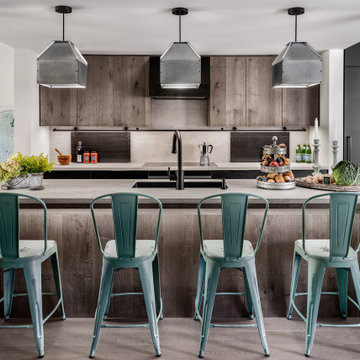
Kitchen
Imagen de cocina industrial de tamaño medio abierta con fregadero bajoencimera, armarios con paneles lisos, puertas de armario de madera oscura, encimera de cuarzo compacto, salpicadero verde, salpicadero de azulejos de porcelana, electrodomésticos con paneles, suelo de madera en tonos medios, una isla, suelo gris, encimeras grises y casetón
Imagen de cocina industrial de tamaño medio abierta con fregadero bajoencimera, armarios con paneles lisos, puertas de armario de madera oscura, encimera de cuarzo compacto, salpicadero verde, salpicadero de azulejos de porcelana, electrodomésticos con paneles, suelo de madera en tonos medios, una isla, suelo gris, encimeras grises y casetón
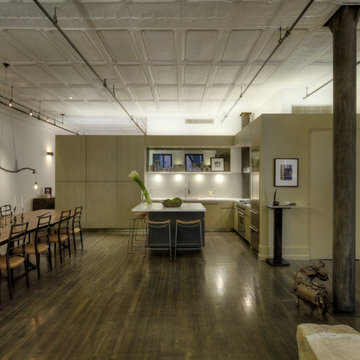
Copyright @ Bjorg Magnea. All rights reserved.
Ejemplo de cocinas en L urbana abierta con armarios con paneles lisos, puertas de armario de madera clara, salpicadero blanco, electrodomésticos de acero inoxidable y encimera de cuarzo compacto
Ejemplo de cocinas en L urbana abierta con armarios con paneles lisos, puertas de armario de madera clara, salpicadero blanco, electrodomésticos de acero inoxidable y encimera de cuarzo compacto
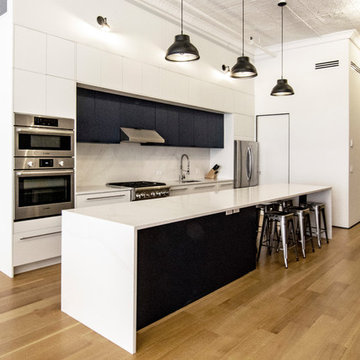
photos by Pedro Marti
This large light-filled open loft in the Tribeca neighborhood of New York City was purchased by a growing family to make into their family home. The loft, previously a lighting showroom, had been converted for residential use with the standard amenities but was entirely open and therefore needed to be reconfigured. One of the best attributes of this particular loft is its extremely large windows situated on all four sides due to the locations of neighboring buildings. This unusual condition allowed much of the rear of the space to be divided into 3 bedrooms/3 bathrooms, all of which had ample windows. The kitchen and the utilities were moved to the center of the space as they did not require as much natural lighting, leaving the entire front of the loft as an open dining/living area. The overall space was given a more modern feel while emphasizing it’s industrial character. The original tin ceiling was preserved throughout the loft with all new lighting run in orderly conduit beneath it, much of which is exposed light bulbs. In a play on the ceiling material the main wall opposite the kitchen was clad in unfinished, distressed tin panels creating a focal point in the home. Traditional baseboards and door casings were thrown out in lieu of blackened steel angle throughout the loft. Blackened steel was also used in combination with glass panels to create an enclosure for the office at the end of the main corridor; this allowed the light from the large window in the office to pass though while creating a private yet open space to work. The master suite features a large open bath with a sculptural freestanding tub all clad in a serene beige tile that has the feel of concrete. The kids bath is a fun play of large cobalt blue hexagon tile on the floor and rear wall of the tub juxtaposed with a bright white subway tile on the remaining walls. The kitchen features a long wall of floor to ceiling white and navy cabinetry with an adjacent 15 foot island of which half is a table for casual dining. Other interesting features of the loft are the industrial ladder up to the small elevated play area in the living room, the navy cabinetry and antique mirror clad dining niche, and the wallpapered powder room with antique mirror and blackened steel accessories.
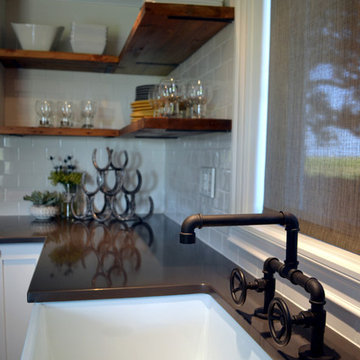
Industrial farmhouse style kitchen , white subway tiles, apron front sink, industrial faucet, reclaimed wood shelving, open shelving
Diseño de cocina urbana con fregadero sobremueble, armarios estilo shaker, puertas de armario blancas, encimera de cuarzo compacto, salpicadero blanco, salpicadero de azulejos tipo metro, suelo de madera en tonos medios y una isla
Diseño de cocina urbana con fregadero sobremueble, armarios estilo shaker, puertas de armario blancas, encimera de cuarzo compacto, salpicadero blanco, salpicadero de azulejos tipo metro, suelo de madera en tonos medios y una isla
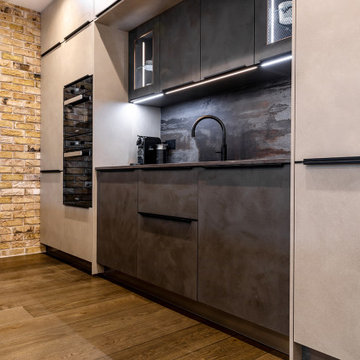
Diseño de cocina industrial de tamaño medio abierta con fregadero bajoencimera, armarios con paneles lisos, puertas de armario con efecto envejecido, encimera de cuarzo compacto, salpicadero multicolor, puertas de cuarzo sintético, electrodomésticos negros, suelo de madera en tonos medios, una isla, suelo marrón y encimeras multicolor
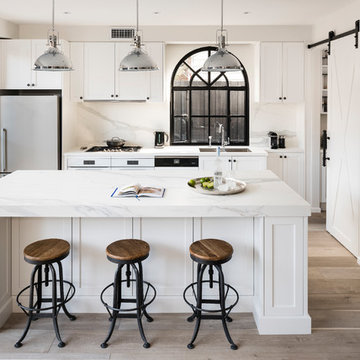
A classic style kitchen cleverly styled to look industrial. This kitchen is the epitome of versatility.
Tim Turner Photography
Ejemplo de cocina urbana grande abierta con fregadero de doble seno, armarios con paneles empotrados, puertas de armario blancas, encimera de cuarzo compacto, salpicadero blanco, salpicadero de mármol, electrodomésticos blancos, suelo de madera en tonos medios, una isla y suelo gris
Ejemplo de cocina urbana grande abierta con fregadero de doble seno, armarios con paneles empotrados, puertas de armario blancas, encimera de cuarzo compacto, salpicadero blanco, salpicadero de mármol, electrodomésticos blancos, suelo de madera en tonos medios, una isla y suelo gris
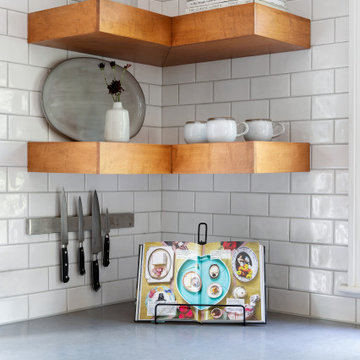
Imagen de cocina urbana de tamaño medio sin isla con fregadero sobremueble, armarios con paneles empotrados, puertas de armario blancas, encimera de cuarzo compacto, salpicadero blanco, salpicadero de azulejos de cerámica, electrodomésticos de acero inoxidable, suelo marrón y encimeras grises
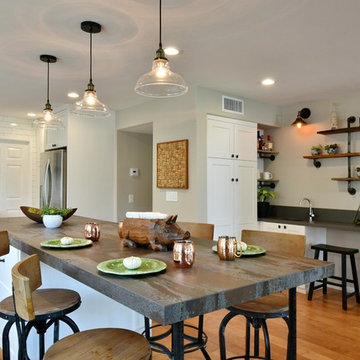
Ejemplo de cocinas en U industrial grande abierto con fregadero de un seno, armarios estilo shaker, puertas de armario blancas, encimera de cuarzo compacto, salpicadero blanco, salpicadero de azulejos tipo metro, electrodomésticos de acero inoxidable, suelo de madera clara, una isla y suelo marrón
2.034 ideas para cocinas industriales con encimera de cuarzo compacto
8