525 ideas para cocinas grises y blancas con fregadero de doble seno
Filtrar por
Presupuesto
Ordenar por:Popular hoy
121 - 140 de 525 fotos
Artículo 1 de 3
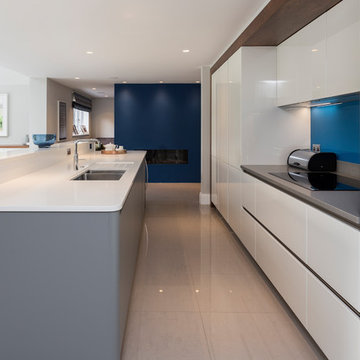
Tony Timmington Photography
Sleek, bespoke kitchen design allows plenty of room for creative cooking.
Modelo de cocina comedor lineal y gris y blanca contemporánea extra grande con fregadero de doble seno, armarios con paneles lisos, puertas de armario blancas, encimera de acrílico, salpicadero azul, salpicadero de vidrio templado, electrodomésticos con paneles, suelo de baldosas de porcelana, una isla, suelo gris y encimeras blancas
Modelo de cocina comedor lineal y gris y blanca contemporánea extra grande con fregadero de doble seno, armarios con paneles lisos, puertas de armario blancas, encimera de acrílico, salpicadero azul, salpicadero de vidrio templado, electrodomésticos con paneles, suelo de baldosas de porcelana, una isla, suelo gris y encimeras blancas
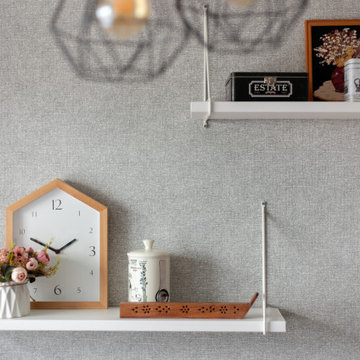
Modelo de cocina gris y blanca nórdica pequeña sin isla con fregadero de doble seno, armarios con paneles lisos, puertas de armario grises, encimera de laminado, salpicadero marrón, salpicadero de madera, electrodomésticos negros, suelo laminado, suelo beige y encimeras marrones
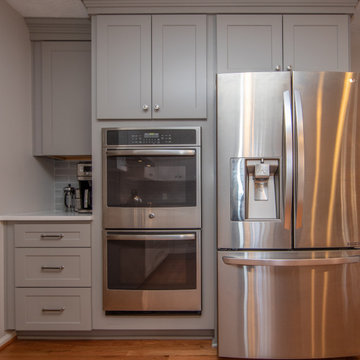
Gray cabinets for oven and fridge area
Modelo de cocina gris y blanca tradicional renovada de tamaño medio con fregadero de doble seno, armarios con paneles lisos, puertas de armario blancas, encimera de cuarzo compacto, salpicadero verde, salpicadero de azulejos de cerámica, electrodomésticos de acero inoxidable, suelo de madera clara, península, suelo marrón y encimeras blancas
Modelo de cocina gris y blanca tradicional renovada de tamaño medio con fregadero de doble seno, armarios con paneles lisos, puertas de armario blancas, encimera de cuarzo compacto, salpicadero verde, salpicadero de azulejos de cerámica, electrodomésticos de acero inoxidable, suelo de madera clara, península, suelo marrón y encimeras blancas
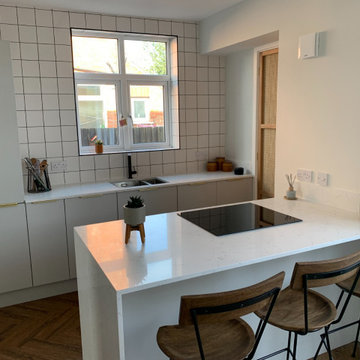
Ejemplo de cocina comedor gris y blanca escandinava con fregadero de doble seno, armarios con rebordes decorativos, puertas de armario grises, encimera de cuarcita, salpicadero blanco, salpicadero de azulejos de cerámica, electrodomésticos negros y encimeras blancas
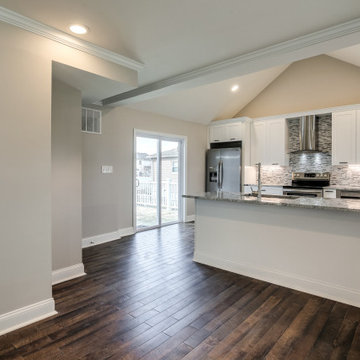
Foto de cocinas en U abovedado y gris y blanco grande con despensa, fregadero de doble seno, armarios con paneles con relieve, puertas de armario blancas, encimera de granito, salpicadero multicolor, salpicadero de azulejos de piedra, electrodomésticos de acero inoxidable, suelo de madera oscura y encimeras multicolor
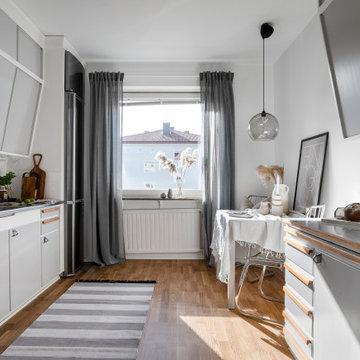
Ejemplo de cocina comedor gris y blanca nórdica pequeña con fregadero de doble seno, armarios con paneles lisos, puertas de armario grises, electrodomésticos de acero inoxidable, suelo marrón y encimeras grises
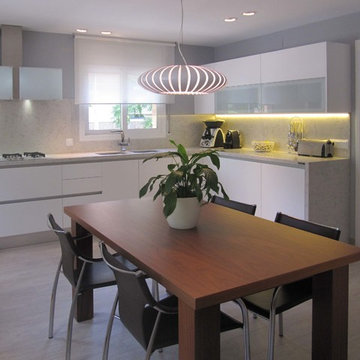
Cuines Duran
Ejemplo de cocina gris y blanca tradicional renovada de tamaño medio sin isla con fregadero de doble seno, armarios con paneles lisos, puertas de armario blancas, electrodomésticos de acero inoxidable, encimera de granito, salpicadero verde, puertas de granito, suelo de azulejos de cemento, suelo gris y encimeras grises
Ejemplo de cocina gris y blanca tradicional renovada de tamaño medio sin isla con fregadero de doble seno, armarios con paneles lisos, puertas de armario blancas, electrodomésticos de acero inoxidable, encimera de granito, salpicadero verde, puertas de granito, suelo de azulejos de cemento, suelo gris y encimeras grises
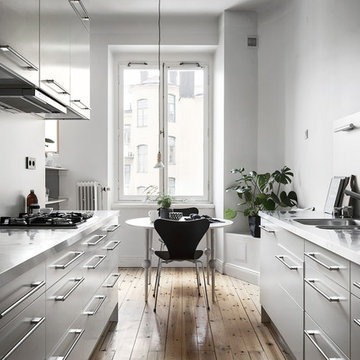
Adam Helbaoui
Imagen de cocina comedor gris y blanca escandinava con fregadero de doble seno, armarios con paneles lisos, puertas de armario grises, suelo de madera clara y suelo beige
Imagen de cocina comedor gris y blanca escandinava con fregadero de doble seno, armarios con paneles lisos, puertas de armario grises, suelo de madera clara y suelo beige
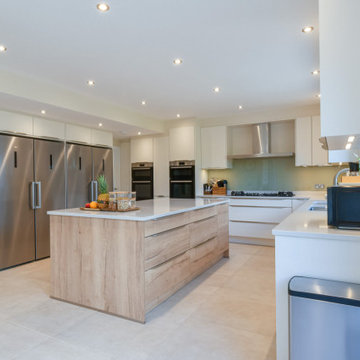
Timeless shaker design with dark tones to modernise the classic look. We excel at creating functional and practical kitchens by mixing a classic style and modern technology – clever inserts maximise the use of space and make your kitchen more ergonomic.
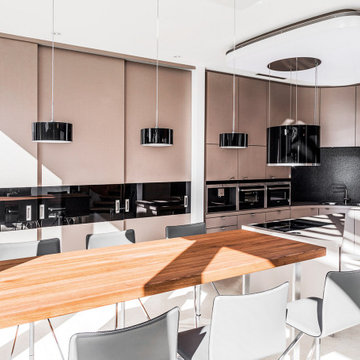
Diese Küche besticht mit ihren besonderen halbrunden Fronten und ist ebenfalls mit einer kleinen Kochinsel ausgestattet. Die Siemens-Geräte passen sich gut in das Ensemble ein.
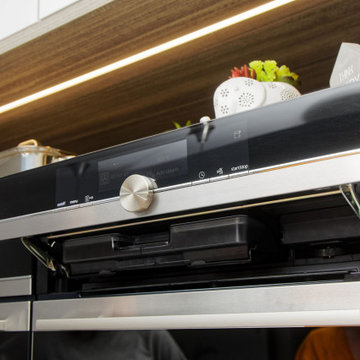
LEICHT Kitchen furniture in Sirius-C Arctic finish, with contrasting furniture in Ikono-A Carboton finish. Utility furniture in Sirius Arctic finish with profile handles. Siemens and Liebherr integrated appliances, Quooker Boiling Water tap, and Silestone worktops.
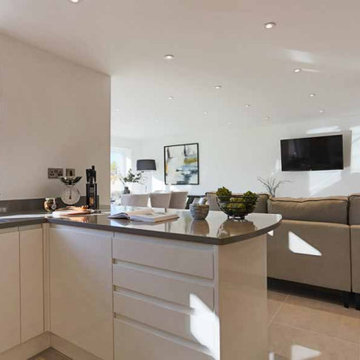
Ejemplo de cocina comedor gris y blanca moderna grande con fregadero de doble seno, armarios con paneles lisos, puertas de armario blancas, encimera de cuarcita, salpicadero verde, electrodomésticos negros, suelo de baldosas de cerámica, península, suelo gris y encimeras grises
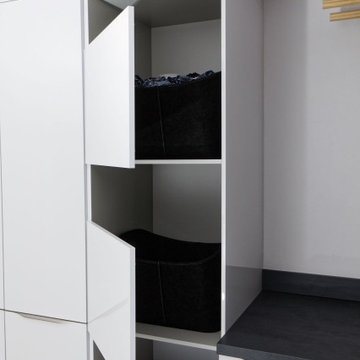
LEICHT Kitchen furniture in Sirius-C Arctic finish, with contrasting furniture in Ikono-A Carboton finish. Utility furniture in Sirius Arctic finish with profile handles. Siemens and Liebherr integrated appliances, Quooker Boiling Water tap, and Silestone worktops.
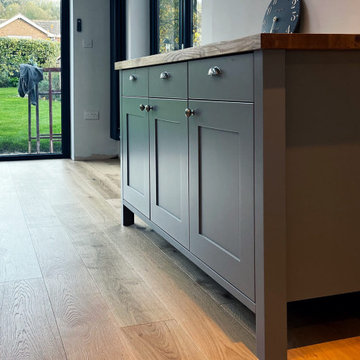
AN OPEN PLAN HAVEN PERFECT FOR FAMILY LIVING, USING A SOFT GREY PALETTE AND A TOUCH OF THE NATURAL WORLD.
This kitchen design was part of our clients' open plan kitchen extension. They built the extension to create a sociable, family space to entertain and spend time with one another and friends.
We used our Masterclass range for this kitchen, the Marlborough, painted in Dust Grey & Light Grey, with Caesarstone worktops in Misty Carrera.
Cooking was also a big part of the brief, so we incorporated a sleek, flush-mount BORA hob on the central island to create an integrated cooking experience. AEG appliances were used for the other appliances, a mix of built-in and integrated options.
The bulk of the storage is hidden away in the tall bank of units, leaving the remaining space free of clutter, with a feeling of openness and calm.
We made the most of all possible space, however awkward, and housed the wine storage in a purpose built alcove.
The solid oak worksurface elements bring a natural element and complement the clients' flooring.
With the lighting still to go in, check out the winning illustrations for an idea of how the completed project will look!
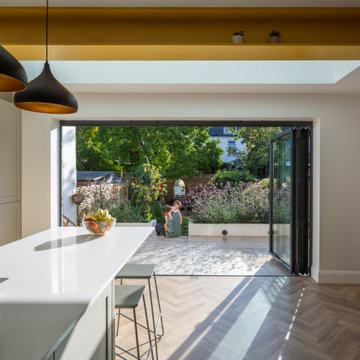
View from the kitchen space to the fully openable bi-folding doors and the sunny garden beyond. A perfect family space for life by the sea. The yellow steel beam supports the opening to create the new extension and allows for the formation of the large rooflight above.
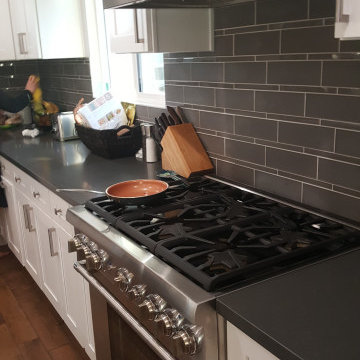
We remodeled every single room of this lovely home in Burbank, including; 3 bedrooms, two bathrooms, living room, and the kitchen. The bedrooms got a fresh coat of paint, crown molding, and a brand new wood floor finish. Each bathroom has its own new style with new custom vanities, mirrors, shower tiles, and shower enclosure. The living room matches the exact new modern style of the bedrooms as well as the entryway. The L-shaped kitchen received new cabinets, backsplash, recessed lighting, and new kitchen island design. The kitchen island has a sink and large dining room space perfect for 4 people. The kitchen has solid white quartz countertop, white shaker cabinets, gray subway tile backsplash, and glass pendant lights that hang above the island.
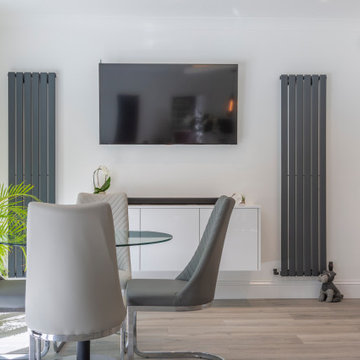
Foto de cocinas en U gris y blanco moderno grande abierto con fregadero de doble seno, armarios con paneles lisos, puertas de armario blancas, encimera de cuarcita, salpicadero verde, salpicadero con efecto espejo, electrodomésticos negros, suelo laminado, una isla, suelo gris, encimeras grises y bandeja
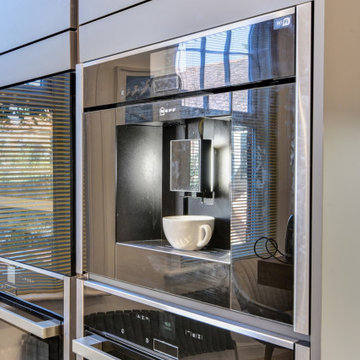
Ultramodern German Kitchen in Worthing, West Sussex
This German kitchen project in Worthing required extensive structural works to divide two rooms and create an open-plan space.
Designer Phil has created an ultramodern handleless kitchen space, complete with high-tech appliances and TV area.
The Brief
A spacious and vast open-plan kitchen was the end goal of this project, which was not an easy task considering the space was originally two rooms. Advanced structural works were required to support the rest of the property, with flooring, lighting and an exterior bi-fold door also part of the plans.
Designer Phil was tasked with envisaging a design which incorporated all this client’s requirements, whilst implementing a homely and modern kitchen theme.
Design Elements
Before fitting the kitchen, our structural team had to undertake significant works. Following the removal of a dividing wall, four steels had to be fixed in a square formation to support the property, this left a huge space for the kitchen Phil had designed for this client.
A homely, yet modern theme was preferred with a combination of Stone Grey and Slate grey matt units opted for. These two finishes are complimented by Havana oak wood accents and the handless design of the kitchen.
To meet the client’s requirements, an island, TV area and full-height corner storage feature, in addition to a wall-to-wall run which houses kitchen appliances and storage.
Special Inclusions
Special inclusions are aplenty in this kitchen.
A grid of appliances is comprised of a Neff slide & hide oven, combination oven, warming drawer, coffee centre and Caple wine cabinet. Each provide an array of useful functions for this client, and elsewhere are accompanied by a Neff induction hob, Neff telescopic extractor hood and a Quooker 100°C boiling water tap.
Designer Phil has incorporated numerous design features like a glass-ended unit on the island, cookbook storage space, feature shelving in the TV area and a raised natural wood work surface on the island.
Our structural team were also tasked with widening an exterior doorway and fitting bi-fold doors which look out to the vibrant garden.
Project Highlight
The TV area is a lovely highlight of this project.
Phil has framed this with additional storage and decorative wood effect shelving.
Nearby a full-height radiator and full-height storage provide warmth and even more storage to the kitchen space.
The End Result
The end result is a space that is unrecognisable and has been completely transformed with the expertise of our fitting team. In addition to the structural works, Karndean flooring, lighting and heating improvements have been made involving almost every facet of our installation team.
If you have similar requirements for a kitchen transformation, consult our expert designers to see how we can create your dream space, as they did for this client!
To arrange a free design appointment, visit a showroom or book an appointment now.
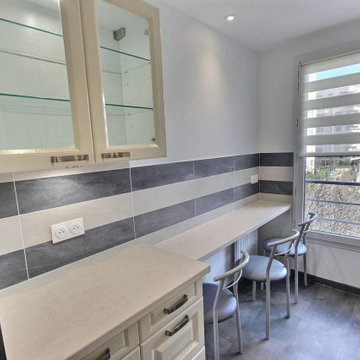
Diseño de cocinas en L gris y blanca tradicional de tamaño medio cerrada con fregadero de doble seno, puertas de armario beige, encimera de laminado, salpicadero verde, salpicadero de azulejos de cerámica, electrodomésticos de acero inoxidable, suelo laminado, suelo negro y encimeras beige
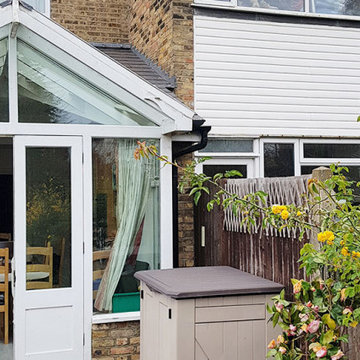
Demolition of the existing conservatory. Installing a steel beam to support an existing exterior wall. Digging foundations and pouring concrete. Built cavity walls and a second steel beam installed. Floor construction with insulation installation Installing windows and sliding door. Installing new wiring and installing new water and gas pipes. Installing plasterboards on the ceiling and walls Plastering skim plaster.
525 ideas para cocinas grises y blancas con fregadero de doble seno
7