525 ideas para cocinas grises y blancas con fregadero de doble seno
Filtrar por
Presupuesto
Ordenar por:Popular hoy
1 - 20 de 525 fotos
Artículo 1 de 3

White contemporary kitchen designed and installed by Timothy James Interiors. Glass splashbacks in pastel green by Farrow & Ball with light grey quartz worktops and grey porcelain floor tiles.
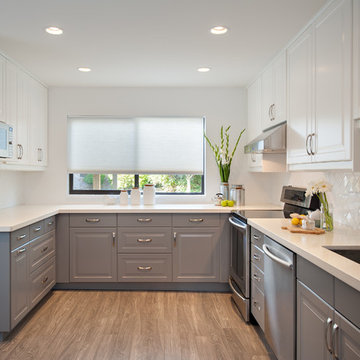
Imagen de cocinas en U gris y blanco clásico cerrado sin isla con fregadero de doble seno, encimera de cuarzo compacto, salpicadero blanco, salpicadero de azulejos tipo metro y electrodomésticos de acero inoxidable
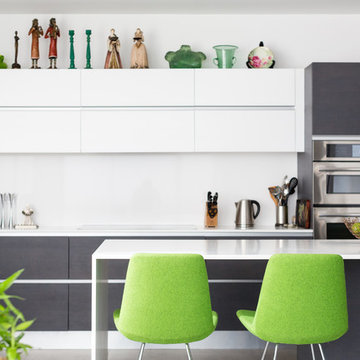
Brandon Shigeta
Modelo de cocinas en L gris y blanca minimalista grande con fregadero de doble seno, armarios con paneles lisos, encimera de cuarzo compacto, salpicadero blanco, electrodomésticos de acero inoxidable, una isla y puertas de armario blancas
Modelo de cocinas en L gris y blanca minimalista grande con fregadero de doble seno, armarios con paneles lisos, encimera de cuarzo compacto, salpicadero blanco, electrodomésticos de acero inoxidable, una isla y puertas de armario blancas
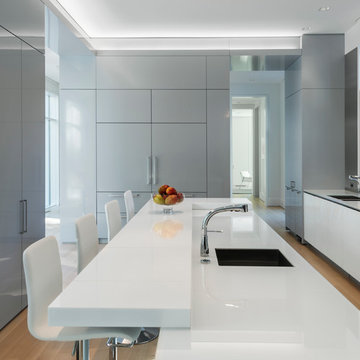
Diseño de cocina gris y blanca moderna con fregadero de doble seno, armarios con paneles lisos, puertas de armario blancas, salpicadero verde, salpicadero de vidrio templado, suelo de madera clara y una isla
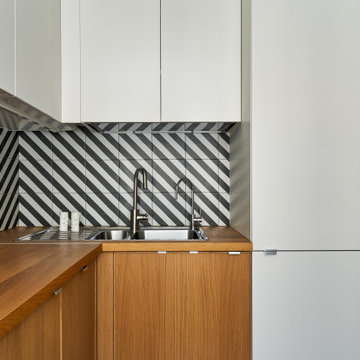
Кухня небольшая по площади, поэтому всю мебель мы разместили функционально и компактно, небольшой обеденный стол и кухонный гарнитур с увеличенной высотой, но не до потолка, чтобы не перекрывать оригинальные карнизы.
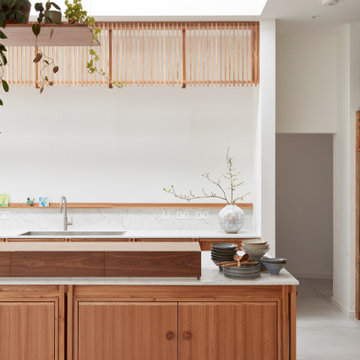
Set within an airy contemporary extension to a lovely Georgian home, the Siatama Kitchen is our most ambitious project to date. The client, a master cook who taught English in Siatama, Japan, wanted a space that spliced together her love of Japanese detailing with a sophisticated Scandinavian approach to wood.
At the centre of the deisgn is a large island, made in solid british elm, and topped with a set of lined drawers for utensils, cutlery and chefs knifes. The 4-post legs of the island conform to the 寸 (pronounced ‘sun’), an ancient Japanese measurement equal to 3cm. An undulating chevron detail articulates the lower drawers in the island, and an open-framed end, with wood worktop, provides a space for casual dining and homework.
A full height pantry, with sliding doors with diagonally-wired glass, and an integrated american-style fridge freezer, give acres of storage space and allow for clutter to be shut away. A plant shelf above the pantry brings the space to life, making the most of the high ceilings and light in this lovely room.

View from the kitchen space to the fully openable bi-folding doors and the sunny garden beyond. A perfect family space for life by the sea. The yellow steel beam supports the opening to create the new extension and allows for the formation of the large rooflight above.
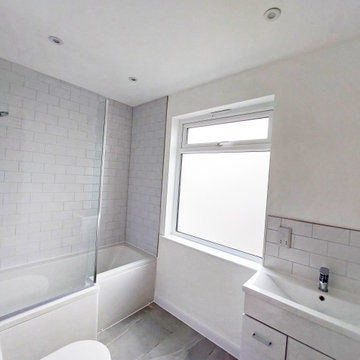
This beautiful family home was in need of some TLC.
We began by stripping the house to it's roots and reconfiguring both the ground floor layout by removing a wall and the second floor layout. The kitchen was fully renovated with all new fixtures and finishes as well as the first floor bathroom which is also pictured. This house underwent a full renovation from ground floor interior works, to roofing and external works, updating this structure to it's potential.
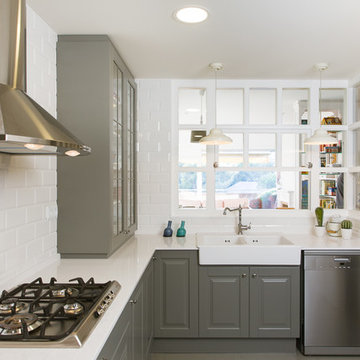
Foto de cocinas en L gris y blanca urbana cerrada sin isla con fregadero de doble seno, armarios con paneles empotrados, puertas de armario grises, salpicadero blanco, salpicadero de azulejos tipo metro, electrodomésticos de acero inoxidable y encimeras blancas
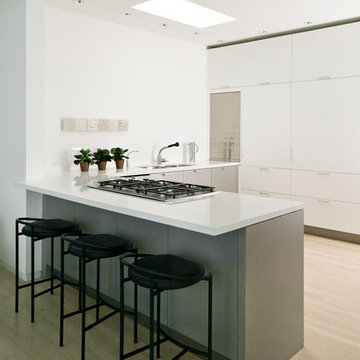
Foto de cocinas en L gris y blanca nórdica con fregadero de doble seno, armarios con paneles lisos, puertas de armario blancas y suelo de madera clara

Воссоздание кирпичной кладки: BRICKTILES.ru
Дизайн кухни: VIRS ARCH
Фото: Никита Теплицкий
Стилист: Кира Прохорова
Diseño de cocina comedor gris y blanca urbana de tamaño medio con fregadero de doble seno, encimera de mármol, salpicadero rojo, salpicadero de ladrillos, electrodomésticos negros, una isla, suelo gris, encimeras negras y bandeja
Diseño de cocina comedor gris y blanca urbana de tamaño medio con fregadero de doble seno, encimera de mármol, salpicadero rojo, salpicadero de ladrillos, electrodomésticos negros, una isla, suelo gris, encimeras negras y bandeja
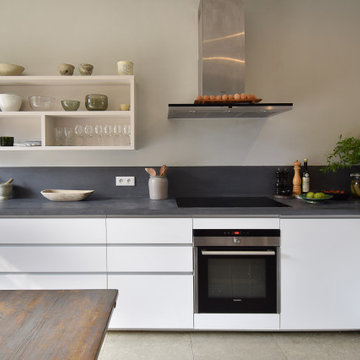
Modelo de cocina gris y blanca con fregadero de doble seno, puertas de armario blancas, encimera de cemento, salpicadero negro, suelo gris y encimeras negras
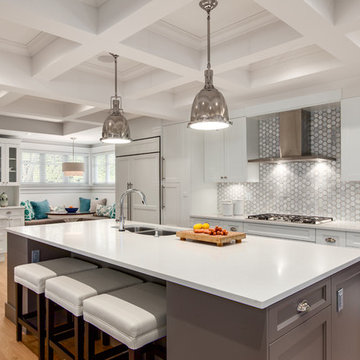
Colin Perry
Modelo de cocina gris y blanca tradicional renovada grande abierta con fregadero de doble seno, armarios con paneles empotrados, puertas de armario blancas, salpicadero verde, electrodomésticos con paneles, suelo de madera en tonos medios, una isla, encimera de cuarzo compacto, salpicadero con mosaicos de azulejos y encimeras blancas
Modelo de cocina gris y blanca tradicional renovada grande abierta con fregadero de doble seno, armarios con paneles empotrados, puertas de armario blancas, salpicadero verde, electrodomésticos con paneles, suelo de madera en tonos medios, una isla, encimera de cuarzo compacto, salpicadero con mosaicos de azulejos y encimeras blancas
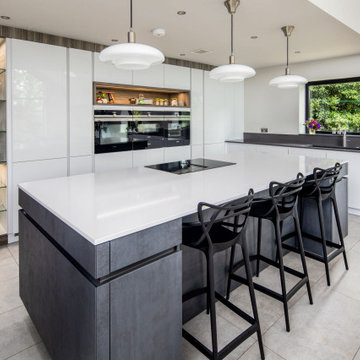
LEICHT Kitchen furniture in Sirius-C Arctic finish, with contrasting furniture in Ikono-A Carboton finish. Utility furniture in Sirius Arctic finish with profile handles. Siemens and Liebherr integrated appliances, Quooker Boiling Water tap, and Silestone worktops.

Werner Straube Photography
Foto de cocinas en U gris y blanco clásico renovado grande abierto con armarios con paneles empotrados, salpicadero blanco, suelo de mármol, suelo multicolor, con blanco y negro, fregadero de doble seno, encimera de ónix, salpicadero de piedra caliza, electrodomésticos de acero inoxidable, península, encimeras negras, bandeja y barras de cocina
Foto de cocinas en U gris y blanco clásico renovado grande abierto con armarios con paneles empotrados, salpicadero blanco, suelo de mármol, suelo multicolor, con blanco y negro, fregadero de doble seno, encimera de ónix, salpicadero de piedra caliza, electrodomésticos de acero inoxidable, península, encimeras negras, bandeja y barras de cocina

Industrial style kitchen with led feature lighting, recessed ceiling lights and pendant lights, granite island worktop, quartz side worktops, reclaimed scaffold board shelving and tower unit surrounds, exposed brick and flint walls, integrated ovens and microwave, bespoke reclaimed scaffold board island-end book-case, resin stone double sink, home automation system
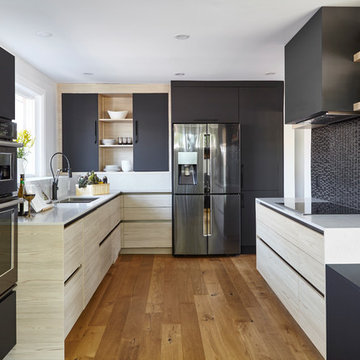
Valerie Wilcox
Ejemplo de cocinas en U gris y blanco actual de tamaño medio abierto sin isla con armarios con paneles lisos, salpicadero negro, suelo de madera en tonos medios, suelo marrón, fregadero de doble seno, puertas de armario de madera clara, encimera de cuarcita, salpicadero de vidrio templado y electrodomésticos de acero inoxidable
Ejemplo de cocinas en U gris y blanco actual de tamaño medio abierto sin isla con armarios con paneles lisos, salpicadero negro, suelo de madera en tonos medios, suelo marrón, fregadero de doble seno, puertas de armario de madera clara, encimera de cuarcita, salpicadero de vidrio templado y electrodomésticos de acero inoxidable
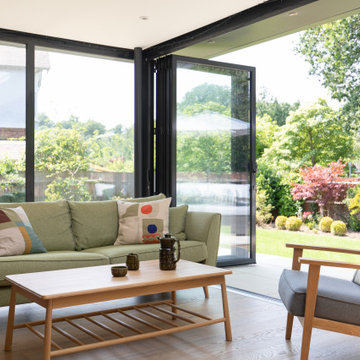
Off white kitchen cabinets with large island with Tala pendant lights
Foto de cocinas en L gris y blanca contemporánea de tamaño medio abierta con fregadero de doble seno, armarios con paneles lisos, puertas de armario grises, encimera de cuarcita, salpicadero gris, salpicadero de vidrio templado, electrodomésticos de acero inoxidable, suelo de madera clara, una isla, suelo marrón y encimeras blancas
Foto de cocinas en L gris y blanca contemporánea de tamaño medio abierta con fregadero de doble seno, armarios con paneles lisos, puertas de armario grises, encimera de cuarcita, salpicadero gris, salpicadero de vidrio templado, electrodomésticos de acero inoxidable, suelo de madera clara, una isla, suelo marrón y encimeras blancas
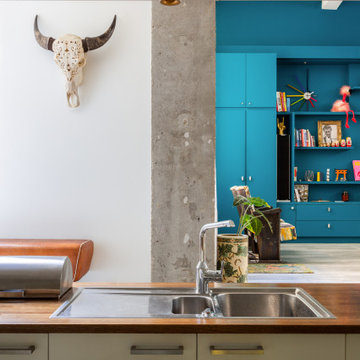
Cuisine ouverte d'un duplex contemporain
Modelo de cocina gris y blanca contemporánea abierta con fregadero de doble seno, encimera de madera y encimeras marrones
Modelo de cocina gris y blanca contemporánea abierta con fregadero de doble seno, encimera de madera y encimeras marrones

Full refurbishment and interior design of a three bedroom warehouse conversion on a cobbled street in one of East London's coolest neighbourhoods.
The apartment was designed with entertaining in mind, keeping the decor chic yet eclectic to convey a sense of sophisticated fun. The sleek U-shaped matt grey kitchen with bespoke open-shelving opening onto the jungle inspired lounge coupled with the pale grey laminate flooring create a feeling of vast bright space.
The statement pieces play a vital role in elevating the space as a whole from the limited edition disco-ball trolley bar and super-luxe Eichholtz palm tree floor lamp to the brass egg chair imported from Amsterdam nestled in the corner of the lounge.
525 ideas para cocinas grises y blancas con fregadero de doble seno
1