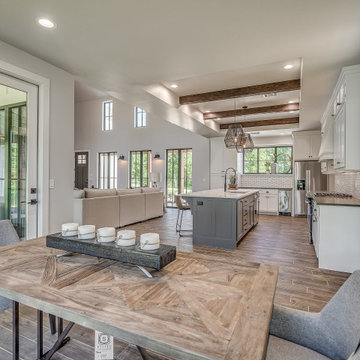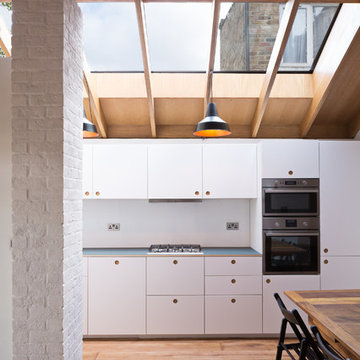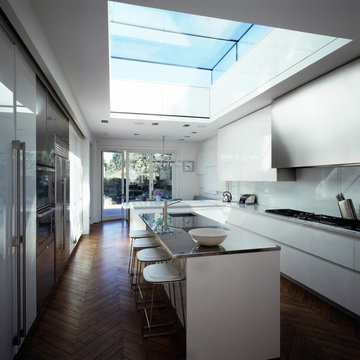4.804 ideas para cocinas grises con todos los diseños de techos
Filtrar por
Presupuesto
Ordenar por:Popular hoy
41 - 60 de 4804 fotos
Artículo 1 de 3

Beautiful grand kitchen, with a classy, light and airy feel. Each piece was designed and detailed for the functionality and needs of the family.
Diseño de cocina blanca y madera tradicional renovada extra grande con fregadero bajoencimera, armarios con paneles con relieve, puertas de armario blancas, encimera de mármol, salpicadero blanco, salpicadero de mármol, electrodomésticos de acero inoxidable, suelo de madera en tonos medios, una isla, suelo marrón, encimeras blancas y casetón
Diseño de cocina blanca y madera tradicional renovada extra grande con fregadero bajoencimera, armarios con paneles con relieve, puertas de armario blancas, encimera de mármol, salpicadero blanco, salpicadero de mármol, electrodomésticos de acero inoxidable, suelo de madera en tonos medios, una isla, suelo marrón, encimeras blancas y casetón

Foto de cocina abovedada retro con armarios con paneles lisos, puertas de armario de madera clara, suelo de madera oscura, una isla, encimeras blancas y madera

Modern farmhouse kitchen featuring modern black and white backsplash, quartz countertops, and black island pendants.
Diseño de cocina comedor de estilo de casa de campo grande con fregadero bajoencimera, armarios estilo shaker, puertas de armario blancas, encimera de cuarzo compacto, salpicadero blanco, salpicadero de azulejos de cerámica, electrodomésticos de acero inoxidable, suelo de baldosas de cerámica, una isla, suelo marrón, encimeras blancas y vigas vistas
Diseño de cocina comedor de estilo de casa de campo grande con fregadero bajoencimera, armarios estilo shaker, puertas de armario blancas, encimera de cuarzo compacto, salpicadero blanco, salpicadero de azulejos de cerámica, electrodomésticos de acero inoxidable, suelo de baldosas de cerámica, una isla, suelo marrón, encimeras blancas y vigas vistas

Foto de cocina contemporánea con armarios con paneles lisos, puertas de armario blancas, encimera de madera, suelo de madera en tonos medios, suelo marrón, encimeras marrones, despensa y madera

Diseño de cocinas en U de estilo de casa de campo con fregadero bajoencimera, puertas de armario blancas, encimera de cuarcita, salpicadero de azulejos tipo metro, electrodomésticos de acero inoxidable, suelo de madera clara, una isla, armarios estilo shaker, salpicadero blanco, suelo beige, encimeras negras y machihembrado

Open-concept kitchen in Boston condo remodel. Light wood cabinets, built-in stainless steel appliances, white counter tops, custom interior steel window. Glass wall to patio. Light wood flat panel cabinets with cup pulls. Sunny dining room with exposed beams.

Ejemplo de cocina contemporánea cerrada sin isla con fregadero bajoencimera, armarios con paneles lisos, puertas de armario blancas, electrodomésticos con paneles, suelo gris y encimeras blancas

Spacecrafting Photography
Imagen de cocinas en L tradicional abierta con armarios con paneles con relieve, puertas de armario blancas, salpicadero blanco, salpicadero de azulejos tipo metro, suelo de madera oscura, una isla, suelo marrón, encimeras blancas, barras de cocina y casetón
Imagen de cocinas en L tradicional abierta con armarios con paneles con relieve, puertas de armario blancas, salpicadero blanco, salpicadero de azulejos tipo metro, suelo de madera oscura, una isla, suelo marrón, encimeras blancas, barras de cocina y casetón

This beautiful 4 storey, 19th Century home - with a coach house set to the rear - was in need of an extensive restoration and modernisation when STAC Architecture took over in 2015. The property was extended to 4,800 sq. ft. of luxury living space for the clients and their family. In the main house, a whole floor was dedicated to the master bedroom and en suite, a brand-new kitchen extension was added and the other rooms were all given a new lease of life. A new basement extension linked the original house to the coach house behind incorporating living quarters, a cinema and a wine cellar, as well as a vast amount of storage space. The coach house itself is home to a state of the art gymnasium, steam and shower room. The clients were keen to maintain as much of the Victorian detailing as possible in the modernisation and so contemporary materials were used alongside classic pieces throughout the house.
South Hill Park is situated within a conservation area and so special considerations had to be made during the planning stage. Firstly, our surveyor went to site to see if our product would be suitable, then our proposal and sample drawings were sent to the client. Once they were happy the work suited them aesthetically the proposal and drawings were sent to the conservation office for approval. Our proposal was approved and the client chose us to complete the work.
We created and fitted stunning bespoke steel windows and doors throughout the property, but the brand-new kitchen extension was where we really helped to add the ‘wow factor’ to this home. The bespoke steel double doors and screen set, installed at the rear of the property, spanned the height of the room. This Fabco feature, paired with the roof lights the clients also had installed, really helps to bring in as much natural light as possible into the kitchen.
Photography Richard Lewisohn

Adam Scott
Modelo de cocina lineal escandinava de tamaño medio cerrada con armarios con paneles lisos, puertas de armario blancas, electrodomésticos de acero inoxidable, salpicadero blanco, suelo de madera en tonos medios y suelo marrón
Modelo de cocina lineal escandinava de tamaño medio cerrada con armarios con paneles lisos, puertas de armario blancas, electrodomésticos de acero inoxidable, salpicadero blanco, suelo de madera en tonos medios y suelo marrón

The French Quarter® Yoke makes hanging a gas light safe and beautiful. Over the years, this design has become one of our most popular. This bracket incorporates an extra level of symmetry to our original French Quarter® Lantern. The yoke bracket is also available with a ladder rack. The Original French Quarter® Light on a Yoke is available in natural gas, liquid propane and electric.
Standard Lantern Sizes
Height Width Depth
14.0" 9.25" 9.25"
18.0" 10.5" 10.5"
21.0" 11.5" 11.5"
24.0" 13.25" 13.25"
27.0" 14.5" 14.5"
*30.0" 17.25" 17.25"
*36.0" 21.25" 21.25"
*Oversized lights are not returnable.

This white-on-white kitchen design has a transitional style and incorporates beautiful clean lines. It features a Personal Paint Match finish on the Kitchen Island matched to Sherwin-Williams "Threshold Taupe" SW7501 and a mix of light tan paint and vibrant orange décor. These colors really pop out on the “white canvas” of this design. The designer chose a beautiful combination of white Dura Supreme cabinetry (in "Classic White" paint), white subway tile backsplash, white countertops, white trim, and a white sink. The built-in breakfast nook (L-shaped banquette bench seating) attached to the kitchen island was the perfect choice to give this kitchen seating for entertaining and a kitchen island that will still have free counter space while the homeowner entertains.
Design by Studio M Kitchen & Bath, Plymouth, Minnesota.
Request a FREE Dura Supreme Brochure Packet:
https://www.durasupreme.com/request-brochures/
Find a Dura Supreme Showroom near you today:
https://www.durasupreme.com/request-brochures
Want to become a Dura Supreme Dealer? Go to:
https://www.durasupreme.com/become-a-cabinet-dealer-request-form/

The works involved the complete refurbishment of a 1920's red brick and hanging tile detached house within a conservation area in Hampstead. The house had been in single occupation for many years, and had been extended in a 70's style not in keeping with either our clients new functional requirements or the orginal logic of the house. The client sought to subtly mix of the aesthetic of the orginal Arts and Crafts style with their passion for 1930/40's French deco and the practicality of a modern home. The existing footprint at ground floor but the more shoddy extensions were shorn and the orginal walls were tweaked to provide a better flow and circulation. The later and less durable alterations in the upper floors were completely removed as well as a dilapidated wooden pool house and crazy paving landscape of a similar era to the internal alterations were completely remodeled. The project exemplifies our approach of undertaking all aspects of the design, including the designed aspect of the design from the table linen to the architectural design and the landscape work.

raumhohe Einbauküche
Foto: Reuter Schoger
Imagen de cocina lineal y gris y blanca minimalista grande abierta con fregadero de doble seno, armarios con paneles lisos, puertas de armario azules, encimera de madera, salpicadero azul, electrodomésticos con paneles, suelo de terrazo, una isla, suelo gris, encimeras marrones y casetón
Imagen de cocina lineal y gris y blanca minimalista grande abierta con fregadero de doble seno, armarios con paneles lisos, puertas de armario azules, encimera de madera, salpicadero azul, electrodomésticos con paneles, suelo de terrazo, una isla, suelo gris, encimeras marrones y casetón

Ejemplo de cocinas en L abovedada tradicional de tamaño medio abierta con armarios con paneles lisos, puertas de armario de madera oscura, encimera de laminado, suelo de linóleo, una isla, suelo beige y encimeras multicolor

Foto de cocinas en U campestre con despensa, fregadero sobremueble, puertas de armario azules, encimera de mármol, salpicadero blanco, salpicadero con mosaicos de azulejos, electrodomésticos de acero inoxidable, suelo de madera clara, una isla, encimeras multicolor y vigas vistas

Imagen de cocina abovedada con fregadero bajoencimera, armarios con paneles lisos, puertas de armario de madera en tonos medios, encimera de cuarzo compacto, salpicadero beige, salpicadero de azulejos de porcelana, electrodomésticos de acero inoxidable, suelo de madera en tonos medios y una isla

Ejemplo de cocina de estilo de casa de campo grande con fregadero de doble seno, puertas de armario de madera oscura, encimera de mármol, salpicadero rosa, salpicadero de mármol, electrodomésticos de acero inoxidable, suelo de madera pintada, dos o más islas, suelo blanco, encimeras rosas y madera

Traditional kitchen with white and gray cabinets. White cabinets feature Van Dyke Brown glaze. Two islands, one with apron-front sink. Built-in wall ovens. Island with curved countertop overhang.

Ejemplo de cocinas en L abovedada tradicional renovada con fregadero bajoencimera, armarios estilo shaker, puertas de armario negras, salpicadero blanco, salpicadero de losas de piedra, electrodomésticos de acero inoxidable, suelo de madera en tonos medios, una isla, suelo marrón y encimeras blancas
4.804 ideas para cocinas grises con todos los diseños de techos
3