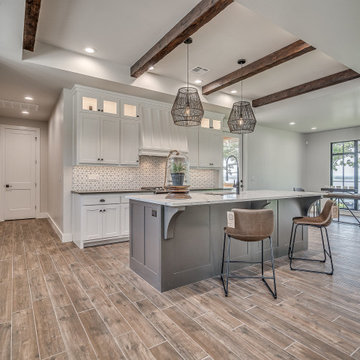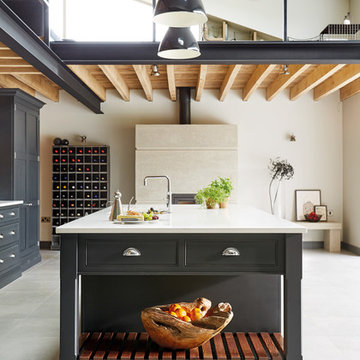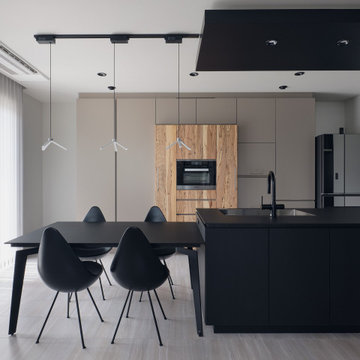4.804 ideas para cocinas grises con todos los diseños de techos
Filtrar por
Presupuesto
Ordenar por:Popular hoy
21 - 40 de 4804 fotos
Artículo 1 de 3

Custom designed kitchen light above the island. Hand crafted light and cabinetry with appliance garage and sliding drawers. Custom partitians in drawers for spices, pan lids, knives, etc...

Modern farmhouse kitchen featuring modern black and white backsplash, quartz countertops, and black island pendants.
Ejemplo de cocina comedor campestre grande con fregadero bajoencimera, armarios estilo shaker, puertas de armario blancas, encimera de cuarzo compacto, salpicadero blanco, salpicadero de azulejos de cerámica, electrodomésticos de acero inoxidable, suelo de baldosas de cerámica, una isla, suelo marrón, encimeras blancas y vigas vistas
Ejemplo de cocina comedor campestre grande con fregadero bajoencimera, armarios estilo shaker, puertas de armario blancas, encimera de cuarzo compacto, salpicadero blanco, salpicadero de azulejos de cerámica, electrodomésticos de acero inoxidable, suelo de baldosas de cerámica, una isla, suelo marrón, encimeras blancas y vigas vistas

Photo: Rachel Loewen © 2019 Houzz
Foto de cocina nórdica abierta con puertas de armario negras, salpicadero blanco, salpicadero de azulejos tipo metro, suelo de madera clara, una isla, encimeras blancas, vigas vistas y armarios estilo shaker
Foto de cocina nórdica abierta con puertas de armario negras, salpicadero blanco, salpicadero de azulejos tipo metro, suelo de madera clara, una isla, encimeras blancas, vigas vistas y armarios estilo shaker

Dining Chairs by Coastal Living Sorrento
Styling by Rhiannon Orr & Mel Hasic
Laminex Doors & Drawers in "Super White"
Display Shelves in Laminex "American Walnut Veneer Random cut Mismatched
Benchtop - Caesarstone Staturio Maximus'
Splashback - Urban Edge - "Brique" in Green
Floor Tiles - Urban Edge - Xtreme Concrete

Diseño de cocina clásica renovada con fregadero de un seno, puertas de armario negras, electrodomésticos negros, suelo de cemento, una isla, suelo gris y encimeras grises

Roundhouse Classic matt lacquer bespoke kitchen in Little Green BBC 50 N 05 with island in Little Green BBC 24 D 05, Bianco Eclipsia quartz wall cladding. Work surfaces, on island; Bianco Eclipsia quartz with matching downstand, bar area; matt sanded stainless steel, island table worktop Spekva Bavarian Wholestave. Bar area; Bronze mirror splashback. Photography by Darren Chung.

A couple with two young children appointed FPA to refurbish a large semi detached Victorian house in Wimbledon Park. The property, arranged on four split levels, had already been extended in 2007 by the previous owners.
The clients only wished to have the interiors updated to create a contemporary family room. However, FPA interpreted the brief as an opportunity also to refine the appearance of the existing side extension overlooking the patio and devise a new external family room, framed by red cedar clap boards, laid to suggest a chevron floor pattern.
The refurbishment of the interior creates an internal contemporary family room at the lower ground floor by employing a simple, yet elegant, selection of materials as the instrument to redirect the focus of the house towards the patio and the garden: light coloured European Oak floor is paired with natural Oak and white lacquered panelling and Lava Stone to produce a calming and serene space.
The solid corner of the extension is removed and a new sliding door set is put in to reduce the separation between inside and outside.
Photo by Gianluca Maver

This industrial inspired kitchen is painted in Tom Howley bespoke paint colour Nightshade with Yukon silestone worksurfaces. The client wanted to achieve an open plan family space to entertain that would benefit from their beautiful garden space.

Two islands work well in this rustic kitchen designed with knotty alder cabinets by Studio 76 Home. This kitchen functions well with stained hardwood flooring and granite surfaces; and the slate backsplash adds texture to the space. A Subzero refrigerator and Wolf double ovens and 48-inch rangetop are the workhorses of this kitchen.
Photo by Carolyn McGinty

Felipe Tozzato, Phillip Banks Construction
Foto de cocina actual sin isla con fregadero bajoencimera, armarios con paneles lisos, puertas de armario blancas, electrodomésticos de acero inoxidable, encimera de mármol, salpicadero blanco y suelo de baldosas de cerámica
Foto de cocina actual sin isla con fregadero bajoencimera, armarios con paneles lisos, puertas de armario blancas, electrodomésticos de acero inoxidable, encimera de mármol, salpicadero blanco y suelo de baldosas de cerámica

Our clients came to us wanting to update their kitchen while keeping their traditional and timeless style. They desired to open up the kitchen to the dining room and to widen doorways to make the kitchen feel less closed off from the rest of the home.
They wanted to create more functional storage and working space at the island. Other goals were to replace the sliding doors to the back deck, add mudroom storage and update lighting for a brighter, cleaner look.
We created a kitchen and dining space that brings our homeowners joy to cook, dine and spend time together in.
We installed a longer, more functional island with barstool seating in the kitchen. We added pantry cabinets with roll out shelves. We widened the doorways and opened up the wall between the kitchen and dining room.
We added cabinetry with glass display doors in the kitchen and also the dining room. We updated the lighting and replaced sliding doors to the back deck. In the mudroom, we added closed storage and a built-in bench.

Imagen de cocina abovedada actual grande con fregadero bajoencimera, armarios con paneles lisos, puertas de armario negras, encimera de cuarzo compacto, salpicadero blanco, salpicadero de azulejos de porcelana, electrodomésticos negros, suelo de azulejos de cemento, suelo gris y encimeras negras

Brand new 2-Story 3,100 square foot Custom Home completed in 2022. Designed by Arch Studio, Inc. and built by Brooke Shaw Builders.
Foto de cocinas en L abovedada campestre grande abierta con fregadero sobremueble, armarios estilo shaker, puertas de armario blancas, encimera de cuarzo compacto, salpicadero blanco, salpicadero de azulejos de cerámica, electrodomésticos de acero inoxidable, suelo de madera en tonos medios, una isla, suelo gris y encimeras blancas
Foto de cocinas en L abovedada campestre grande abierta con fregadero sobremueble, armarios estilo shaker, puertas de armario blancas, encimera de cuarzo compacto, salpicadero blanco, salpicadero de azulejos de cerámica, electrodomésticos de acero inoxidable, suelo de madera en tonos medios, una isla, suelo gris y encimeras blancas

Painted kitchen cabinets, painted formica countertops, all new furniture, and decor to brighten this dated kitchen.
Ejemplo de cocina abovedada clásica renovada de tamaño medio con fregadero de doble seno, armarios con paneles con relieve, puertas de armario de madera clara, encimera de laminado, electrodomésticos de acero inoxidable, suelo de baldosas de cerámica, una isla, suelo beige y encimeras grises
Ejemplo de cocina abovedada clásica renovada de tamaño medio con fregadero de doble seno, armarios con paneles con relieve, puertas de armario de madera clara, encimera de laminado, electrodomésticos de acero inoxidable, suelo de baldosas de cerámica, una isla, suelo beige y encimeras grises

The original space was a long, narrow room, with a tv and sofa on one end, and a dining table on the other. Both zones felt completely disjointed and at loggerheads with one another. Attached to the space, through glazed double doors, was a small kitchen area, illuminated in borrowed light from the conservatory and an uninspiring roof light in a connecting space.
But our designers knew exactly what to do with this home that had so much untapped potential. Starting by moving the kitchen into the generously sized orangery space, with informal seating around a breakfast bar. Creating a bright, welcoming, and social environment to prepare family meals and relax together in close proximity. In the warmer months the French doors, positioned within this kitchen zone, open out to a comfortable outdoor living space where the family can enjoy a chilled glass of wine and a BBQ on a cool summers evening.

Our renovation of a 1930's bungalow focused on opening up the kitchen/dining/living areas to improve flow and connectivity between the spaces. The rustic reclaimed beams help delineate the spaces visually and add texture and warmth. The original white oak floors were refinished with a custom stain to evoke the wood’s natural raw state. We brought color into the space with the ‘blue spruce’ base cabinets and a custom reclaimed island top. The Calacatta gold quartz countertops, hexagon backsplash, and white upper cabinets keep the space feeling light and bright.

Ejemplo de cocinas en L costera grande con despensa, fregadero encastrado, puertas de armario grises, encimera de cemento, salpicadero blanco, salpicadero de azulejos de cerámica, electrodomésticos de acero inoxidable, dos o más islas, suelo marrón, encimeras blancas y casetón

Ejemplo de cocinas en U abovedado actual de tamaño medio abierto con salpicadero rosa, salpicadero de vidrio templado, suelo de madera clara, fregadero bajoencimera, armarios con paneles lisos, puertas de armario grises, península, suelo gris y encimeras blancas

CLIENT GOALS
Nearly every room of this lovely Noe Valley home had been thoughtfully expanded and remodeled through its 120 years, short of the kitchen.
Through this kitchen remodel, our clients wanted to remove the barrier between the kitchen and the family room and increase usability and storage for their growing family.
DESIGN SOLUTION
The kitchen design included modification to a load-bearing wall, which allowed for the seamless integration of the family room into the kitchen and the addition of seating at the peninsula.
The kitchen layout changed considerably by incorporating the classic “triangle” (sink, range, and refrigerator), allowing for more efficient use of space.
The unique and wonderful use of color in this kitchen makes it a classic – form, and function that will be fashionable for generations to come.

Modelo de cocina lineal moderna abierta sin isla con encimeras negras, fregadero bajoencimera, salpicadero negro, suelo beige y papel pintado
4.804 ideas para cocinas grises con todos los diseños de techos
2