7.761 ideas para cocinas grises con salpicadero multicolor
Filtrar por
Presupuesto
Ordenar por:Popular hoy
141 - 160 de 7761 fotos
Artículo 1 de 3

When selling your home, It can be a mistake to rip out an original kitchen or bathroom if it is in good condition, has all the mod cons people expect and can showcase the potential for future adaptation or renovations. This kitchen had been previously updated in the 1970s - as in wood grain bench tops and brown wall tiles - but had great storage, and the potential for further floor space by closing off two of the four doors into the room. So instead of demolishing and starting over, extra space was created for a dishwasher and open shelving for vintage kitchenalia to be displayed, new "retro" wall tiles, a vintage double sink, tapware, new bench tops and handles were added to bring back that cheery 1950s feel, while also improving function.
Result? A kitchen that sold the house to some young mid century enthusiasts!
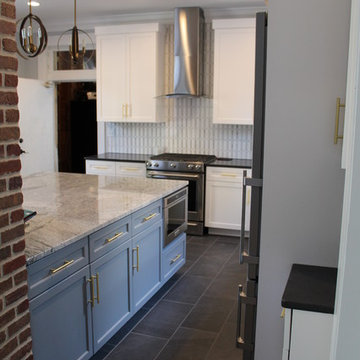
Some of our first shots of a kitchen renovation we were just a part of. The contractor was Greater Dayton Construction, they handled the lionshare. The drywall, electric, tiling(outside of the back splash. The homeowner accomplished that), trim and painting. We worked on the cabinets and display lighting. Darkstar marble and Granite did all the stone work.
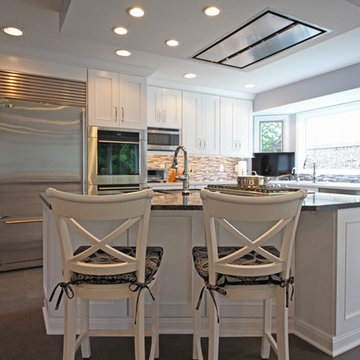
Packed with excellent features, this open plan modern kitchen design offers the perfect environment for cooking, dining, entertaining, and relaxing. The centerpiece is a geometric island that incorporates a 3' Galley Workstation, stools for seating, pop up plugs, along with a ceiling ventilation system. The mosaic tile backsplash is echoed in the built-in coffee bar with glass front cabinets. A peninsula separates the kitchen and dining area from the living room.
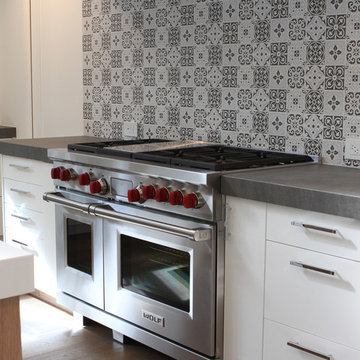
Contemporary kitchen design with a Spanish-style backsplash and "dual-fuel" range (consists of six gas burners and a griddle plus two electric ovens). Description: G.M.
Photo Credit: Tom Horyn
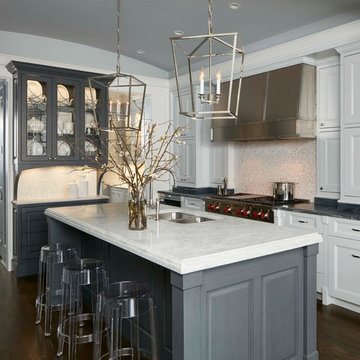
This six-bedroom home — all with en-suite bathrooms — is a brand new home on one of Lincoln Park's most desirable streets. The neo-Georgian, brick and limestone façade features well-crafted detailing both inside and out. The lower recreation level is expansive, with 9-foot ceilings throughout. The first floor houses elegant living and dining areas, as well as a large kitchen with attached great room, and the second floor holds an expansive master suite with a spa bath and vast walk-in closets. A grand, elliptical staircase ascends throughout the home, concluding in a sunlit penthouse providing access to an expansive roof deck and sweeping views of the city..
Nathan Kirkman

An ornamental kitchen cabinet displaying showpiece plates, liquor and decorations
Diseño de cocinas en L industrial pequeña cerrada sin isla con fregadero de un seno, armarios tipo vitrina, puertas de armario en acero inoxidable, encimera de cuarzo compacto, salpicadero multicolor, salpicadero de azulejos de cerámica, electrodomésticos de acero inoxidable, suelo de linóleo, suelo multicolor y encimeras grises
Diseño de cocinas en L industrial pequeña cerrada sin isla con fregadero de un seno, armarios tipo vitrina, puertas de armario en acero inoxidable, encimera de cuarzo compacto, salpicadero multicolor, salpicadero de azulejos de cerámica, electrodomésticos de acero inoxidable, suelo de linóleo, suelo multicolor y encimeras grises
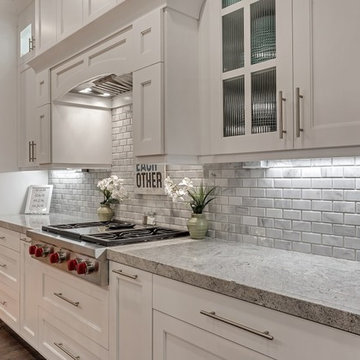
Zach Molino
Foto de cocina de estilo americano grande abierta con fregadero bajoencimera, armarios con paneles empotrados, puertas de armario blancas, encimera de granito, salpicadero multicolor, salpicadero de azulejos de piedra, electrodomésticos de acero inoxidable, suelo de madera oscura, una isla y suelo marrón
Foto de cocina de estilo americano grande abierta con fregadero bajoencimera, armarios con paneles empotrados, puertas de armario blancas, encimera de granito, salpicadero multicolor, salpicadero de azulejos de piedra, electrodomésticos de acero inoxidable, suelo de madera oscura, una isla y suelo marrón
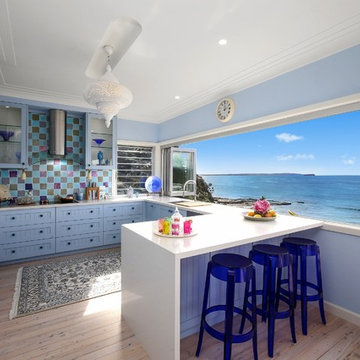
Diseño de cocinas en U marinero abierto con puertas de armario azules, salpicadero multicolor, electrodomésticos de acero inoxidable, suelo de madera clara, península y armarios estilo shaker
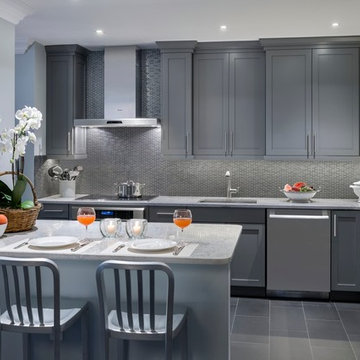
This award winning contemporary Brookhaven kitchen
Frameless cabinetry in Shadow Gray, with intergraded Stainless Steel appliances. Silestone tops and mosaic back splash
Paul Bartholo0mew - photographer
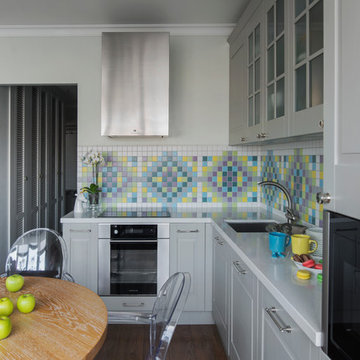
Ольга Мелекесцева
Foto de cocina contemporánea de tamaño medio sin isla con fregadero bajoencimera, armarios con paneles con relieve, puertas de armario grises, salpicadero multicolor y electrodomésticos de acero inoxidable
Foto de cocina contemporánea de tamaño medio sin isla con fregadero bajoencimera, armarios con paneles con relieve, puertas de armario grises, salpicadero multicolor y electrodomésticos de acero inoxidable
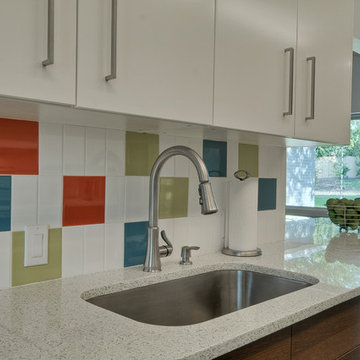
Imagen de cocina comedor retro de tamaño medio con armarios con paneles lisos, puertas de armario de madera oscura, encimera de cuarzo compacto, salpicadero multicolor, salpicadero de azulejos de cerámica, electrodomésticos blancos, suelo de madera en tonos medios, península y fregadero bajoencimera
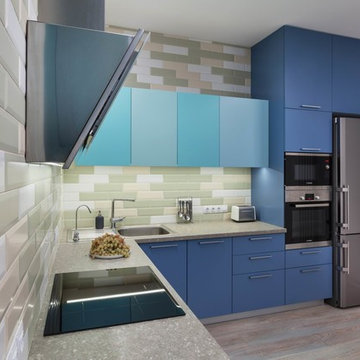
Фото: Аскар Кабжан
Diseño de cocina actual de tamaño medio con fregadero encastrado, armarios con paneles lisos, puertas de armario azules, encimera de laminado, salpicadero multicolor, salpicadero de azulejos tipo metro, electrodomésticos de acero inoxidable, suelo laminado, suelo marrón y encimeras grises
Diseño de cocina actual de tamaño medio con fregadero encastrado, armarios con paneles lisos, puertas de armario azules, encimera de laminado, salpicadero multicolor, salpicadero de azulejos tipo metro, electrodomésticos de acero inoxidable, suelo laminado, suelo marrón y encimeras grises
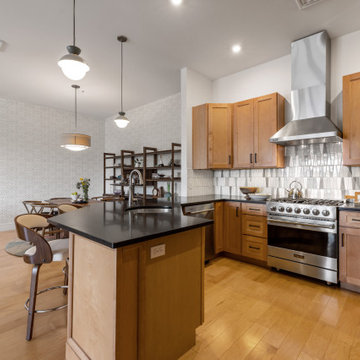
We couldn't change out the cabinets or black granite at this time so we upgraded the hardware to matte black and added an awesome backsplash where there once was none. The trapezoidal design of the handmade tiles created an opportunity to play with varying colors that could be found throughout the home's art and furnishings. We laid it out piece by piece in order to achieve the one of a kind and organic feel to its design. Adding the retro Hygge & West wallpaper in the dining alcove add another layer of texture.

Diseño de cocinas en U moderno grande abierto con fregadero de doble seno, armarios con paneles con relieve, puertas de armario grises, encimera de cuarcita, salpicadero multicolor, salpicadero de mármol, suelo vinílico, una isla, suelo gris, encimeras blancas y bandeja
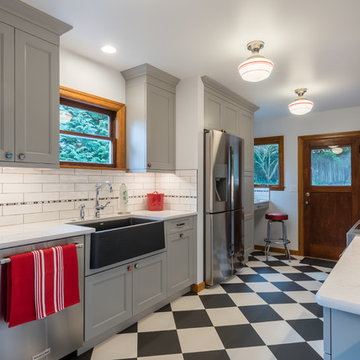
Soundview 360
Imagen de cocina tradicional renovada de tamaño medio sin isla con fregadero sobremueble, armarios estilo shaker, puertas de armario grises, encimera de cuarzo compacto, salpicadero multicolor, salpicadero de azulejos de porcelana, electrodomésticos de acero inoxidable, suelo vinílico, suelo multicolor y encimeras blancas
Imagen de cocina tradicional renovada de tamaño medio sin isla con fregadero sobremueble, armarios estilo shaker, puertas de armario grises, encimera de cuarzo compacto, salpicadero multicolor, salpicadero de azulejos de porcelana, electrodomésticos de acero inoxidable, suelo vinílico, suelo multicolor y encimeras blancas
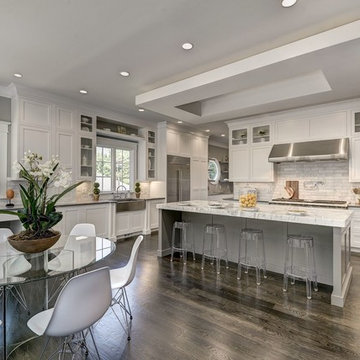
home visit
Imagen de cocinas en L contemporánea extra grande abierta con fregadero sobremueble, armarios estilo shaker, puertas de armario blancas, encimera de cuarzo compacto, salpicadero multicolor, salpicadero de mármol, electrodomésticos de acero inoxidable, suelo de madera oscura, una isla, suelo marrón y encimeras grises
Imagen de cocinas en L contemporánea extra grande abierta con fregadero sobremueble, armarios estilo shaker, puertas de armario blancas, encimera de cuarzo compacto, salpicadero multicolor, salpicadero de mármol, electrodomésticos de acero inoxidable, suelo de madera oscura, una isla, suelo marrón y encimeras grises
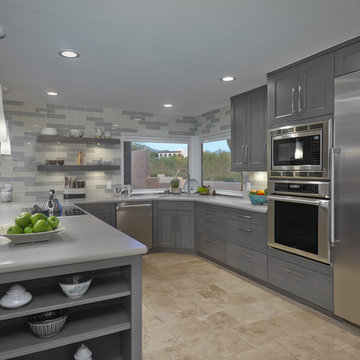
Modelo de cocina actual de tamaño medio con fregadero bajoencimera, armarios con paneles empotrados, puertas de armario grises, encimera de cuarcita, salpicadero multicolor, salpicadero de azulejos de vidrio, electrodomésticos de acero inoxidable, suelo de travertino, península y suelo beige

This unique project has heavy Asian influences due to the owner’s strong connection to Indonesia, along with a Mountain West flare creating a unique and rustic contemporary composition. This mountain contemporary residence is tucked into a mature ponderosa forest in the beautiful high desert of Flagstaff, Arizona. The site was instrumental on the development of our form and structure in early design. The 60 to 100 foot towering ponderosas on the site heavily impacted the location and form of the structure. The Asian influence combined with the vertical forms of the existing ponderosa forest led to the Flagstaff House trending towards a horizontal theme.
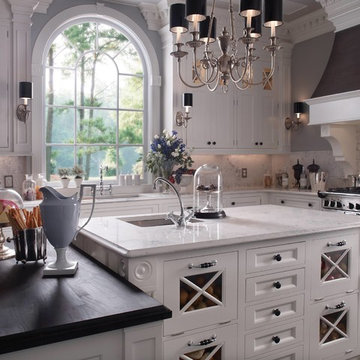
The kitchen island in this photograph showcases the multitude of storage and organizational options for Wood-Mode Fine Custom Cabinetry. Produce drawers? You better believe it!
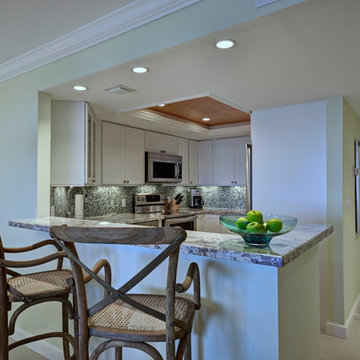
Photo Credit: Robert Fernandez
Imagen de cocina marinera pequeña sin isla con armarios estilo shaker, puertas de armario blancas, encimera de granito, salpicadero multicolor, salpicadero de azulejos de vidrio, electrodomésticos de acero inoxidable, suelo de baldosas de porcelana y fregadero bajoencimera
Imagen de cocina marinera pequeña sin isla con armarios estilo shaker, puertas de armario blancas, encimera de granito, salpicadero multicolor, salpicadero de azulejos de vidrio, electrodomésticos de acero inoxidable, suelo de baldosas de porcelana y fregadero bajoencimera
7.761 ideas para cocinas grises con salpicadero multicolor
8