11.433 ideas para cocinas grandes con salpicadero negro
Filtrar por
Presupuesto
Ordenar por:Popular hoy
101 - 120 de 11.433 fotos
Artículo 1 de 3
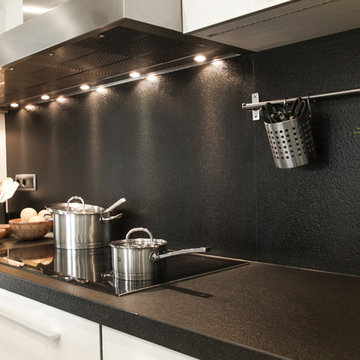
Foto de cocina actual grande con fregadero bajoencimera, armarios con paneles lisos, puertas de armario blancas, encimera de mármol, salpicadero negro, salpicadero de mármol, una isla y encimeras negras
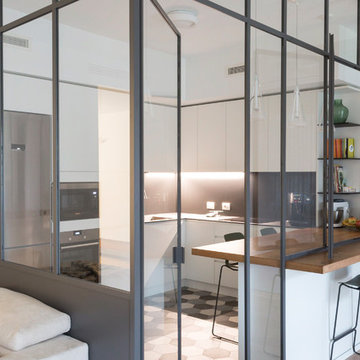
Fotografie Roberta De palo
Diseño de cocinas en L contemporánea grande cerrada con armarios con paneles lisos, puertas de armario blancas, encimera de acrílico, salpicadero negro, suelo de baldosas de porcelana, península, suelo gris y encimeras negras
Diseño de cocinas en L contemporánea grande cerrada con armarios con paneles lisos, puertas de armario blancas, encimera de acrílico, salpicadero negro, suelo de baldosas de porcelana, península, suelo gris y encimeras negras
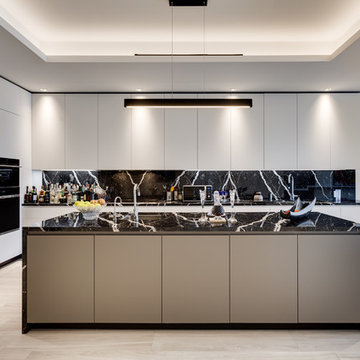
Alex Tarajano Photography
Modelo de cocinas en L actual grande abierta con fregadero bajoencimera, armarios con paneles lisos, suelo de baldosas de cerámica, una isla, suelo beige, salpicadero negro, electrodomésticos negros, encimeras negras y con blanco y negro
Modelo de cocinas en L actual grande abierta con fregadero bajoencimera, armarios con paneles lisos, suelo de baldosas de cerámica, una isla, suelo beige, salpicadero negro, electrodomésticos negros, encimeras negras y con blanco y negro
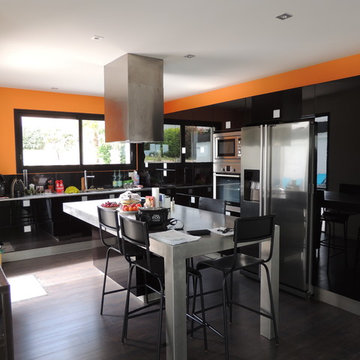
Home Cocoon
Modelo de cocina contemporánea grande con puertas de armario negras, salpicadero negro, electrodomésticos de acero inoxidable, suelo de madera oscura, una isla y suelo marrón
Modelo de cocina contemporánea grande con puertas de armario negras, salpicadero negro, electrodomésticos de acero inoxidable, suelo de madera oscura, una isla y suelo marrón
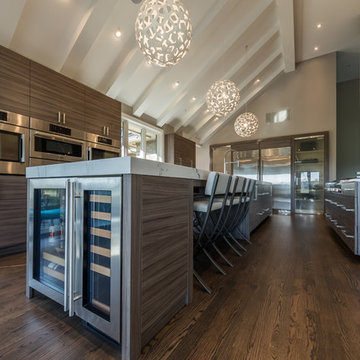
Our Client in North Barrington, IL wanted a full kitchen design build, which included expanding the kitchen into the adjacent sun room. The renovated space is absolutely beautiful and everything they dreamed it could be.
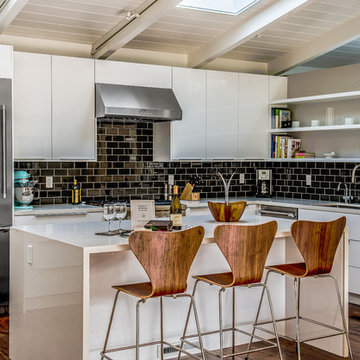
Imagen de cocina contemporánea grande con fregadero bajoencimera, armarios con paneles lisos, puertas de armario blancas, salpicadero negro, salpicadero de azulejos tipo metro, electrodomésticos de acero inoxidable, suelo de madera oscura, una isla, encimera de cuarzo compacto y suelo marrón

Lighted glass windows on the upper cabinets are display cases for unique platters.
Photo by Daniel Contelmo Jr.
Stylist: Adams Interior Design
Diseño de cocinas en L de estilo americano grande con suelo de madera oscura, despensa, fregadero encastrado, armarios con paneles empotrados, puertas de armario de madera oscura, encimera de granito, salpicadero negro, salpicadero de losas de piedra, electrodomésticos de acero inoxidable y una isla
Diseño de cocinas en L de estilo americano grande con suelo de madera oscura, despensa, fregadero encastrado, armarios con paneles empotrados, puertas de armario de madera oscura, encimera de granito, salpicadero negro, salpicadero de losas de piedra, electrodomésticos de acero inoxidable y una isla
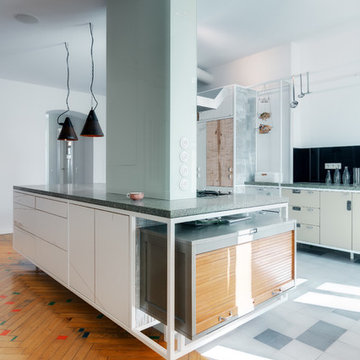
Ein Projekt des "büros für planung & raum" (www.bfp-r.de).
Ejemplo de cocina urbana grande abierta con salpicadero negro, una isla, armarios con paneles lisos, puertas de armario blancas y encimera de mármol
Ejemplo de cocina urbana grande abierta con salpicadero negro, una isla, armarios con paneles lisos, puertas de armario blancas y encimera de mármol
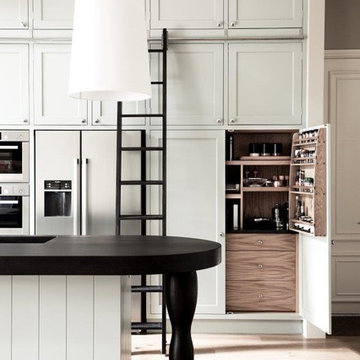
Shaker kitchen cabinets painted in Farrow & Ball colours, oak internals, oversized island, granite worktops and sliding ladder.
Imagen de cocina lineal grande abierta con fregadero integrado, armarios estilo shaker, puertas de armario verdes, encimera de granito, salpicadero negro, salpicadero de losas de piedra, electrodomésticos de acero inoxidable, suelo de madera en tonos medios, una isla, suelo marrón y encimeras negras
Imagen de cocina lineal grande abierta con fregadero integrado, armarios estilo shaker, puertas de armario verdes, encimera de granito, salpicadero negro, salpicadero de losas de piedra, electrodomésticos de acero inoxidable, suelo de madera en tonos medios, una isla, suelo marrón y encimeras negras

While this new home had an architecturally striking exterior, the home’s interior fell short in terms of true functionality and overall style. The most critical element in this renovation was the kitchen and dining area, which needed careful attention to bring it to the level that suited the home and the homeowners.
As a graduate of Culinary Institute of America, our client wanted a kitchen that “feels like a restaurant, with the warmth of a home kitchen,” where guests can gather over great food, great wine, and truly feel comfortable in the open concept home. Although it follows a typical chef’s galley layout, the unique design solutions and unusual materials set it apart from the typical kitchen design.
Polished countertops, laminated and stainless cabinets fronts, and professional appliances are complemented by the introduction of wood, glass, and blackened metal – materials introduced in the overall design of the house. Unique features include a wall clad in walnut for dangling heavy pots and utensils; a floating, sculptural walnut countertop piece housing an herb garden; an open pantry that serves as a coffee bar and wine station; and a hanging chalkboard that hides a water heater closet and features different coffee offerings available to guests.
The dining area addition, enclosed by windows, continues to vivify the organic elements and brings in ample natural light, enhancing the darker finishes and creating additional warmth.
Photography by Ira Montgomery
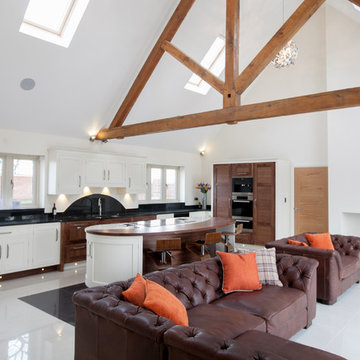
The unique design of this stunning kitchen is built around the large island which faces the fantastic view of Ashby golf course. The appliances used are a mixture of Miele, De-Dietrich and Fisher & Paykal, the new Quooker 3in 1.
The kitchen combines the dark walnut finish with hand-painted cabinetry in Farrow & Ball White Tie. The clean lines of the cabinetry is beautifully complemented by the Nero Angolan granite and Ivory Shimmer ceasarstone of the surfaces.
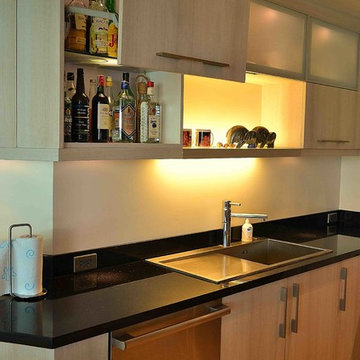
Modular Kitchen Cabinets with soft close lift up., A black countertop, and LED lights
Modelo de cocina moderna grande con fregadero de un seno, armarios con paneles lisos, puertas de armario de madera clara, encimera de granito, salpicadero negro, salpicadero de losas de piedra, electrodomésticos de acero inoxidable y una isla
Modelo de cocina moderna grande con fregadero de un seno, armarios con paneles lisos, puertas de armario de madera clara, encimera de granito, salpicadero negro, salpicadero de losas de piedra, electrodomésticos de acero inoxidable y una isla
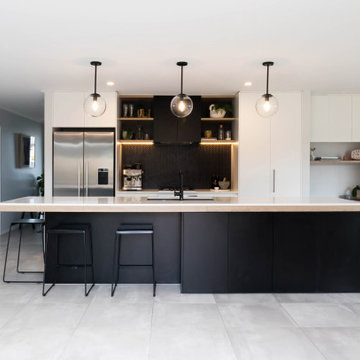
Ejemplo de cocina actual grande con fregadero bajoencimera, armarios con paneles lisos, puertas de armario blancas, salpicadero negro, electrodomésticos de acero inoxidable, una isla, suelo gris y encimeras blancas

Wood siding of the exterior wraps into the house at the south end of the kitchen concealing a pantry and panel-ready column, FIsher&Paykel refrigerator and freezer as well as a coffee bar. An assemblage of textures and raw materials including a dark-hued, minimalist layout for the kitchen opens to living room with panoramic views of the canyon to the left and the street on the right. We dropped the kitchen ceiling to be lower than the living room by 24 inches. There is a roof garden of meadow grasses and agave above the kitchen which thermally insulates cooling the kitchen space. Soapstone counter top, backsplash and shelf/window sill, Brizo faucet with Farrow & Ball "Pitch Black" painted cabinets complete the edges. The smooth stucco of the exterior walls and roof overhang wraps inside to the ceiling passing the wide screen windows facing the street.
An American black walnut island with Fyrn counter stools separate the kitchen and living room over a floor of black, irregular-shaped flagstone. Delta Light fixtures were used throughout for their discreet beauty yet highly functional settings.
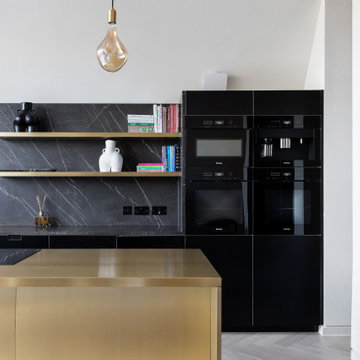
Ejemplo de cocina comedor actual grande con fregadero bajoencimera, armarios con paneles lisos, puertas de armario negras, encimera de acrílico, salpicadero negro, puertas de cuarzo sintético, electrodomésticos negros, suelo de madera en tonos medios, una isla, suelo beige y encimeras negras
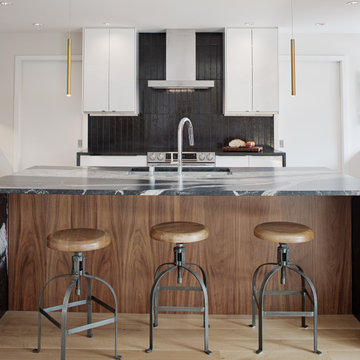
The kitchen is a central location for gathering which means approachability and durability are a priority. We expanded the typical distance between the island and the range for ease of mobility and all the surfaces are hard-wearing materials in a warm, natural palette. This combination creates an elegant space that will stand the test of time. | Photography by Atlantic Archives
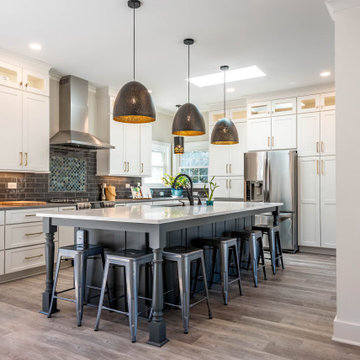
A large kitchen island, with a built in microwave drawer, adds additional seating and counter space for cooking and entertaining guests at the same time.

Ejemplo de cocina minimalista grande con fregadero bajoencimera, armarios con paneles lisos, puertas de armario de madera oscura, encimera de esteatita, salpicadero negro, salpicadero de azulejos de porcelana, electrodomésticos con paneles, suelo de madera en tonos medios, una isla, suelo marrón y encimeras negras
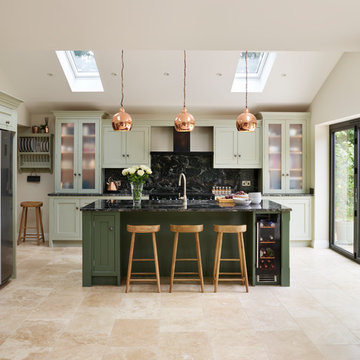
For homeowner, Joanne, her kitchen had to fulfil two main criteria; connect seamlessly with the garden and create a sociable and inviting space to spend time as a family. The rear extension her and husband Stuart commissioned features a dual apex roof with skylights and bi-fold doors running the full width of the property - helping connect the garden and kitchen, The size of the room and open-plan layout enables the Stuart, Joanne and daughter, Rose to enjoy the room together.

A well designed island will allow you to entertain friends and family, while using the kitchen to prepare and serve drinks and food.
The breakfast bar is still a popular option, though this design calls for more storage and therefore cupboards and draws have been installed on both the front and the back of the island.
This client has a generous dinning area, so the breakfast bar was not a feature needed to complete the kitchen.
Stunning country influence nestled in this 2017 modern new build home.
The lacquer doors compliment the dark oak laminate top, offering a warm and welcoming appeal to friends and family.
Floor to ceiling cabinets offers an enormous amount of storage, and the negative detail above the cornice prevents the height of the kitchen over powering the room.
All Palazzo kitchens are locally designed by fully qualified (and often award winning) designers, an manufactured using precision German Engineering, and premium German Hardware.
11.433 ideas para cocinas grandes con salpicadero negro
6