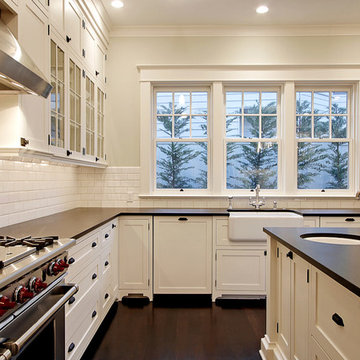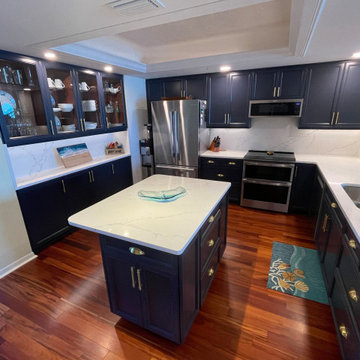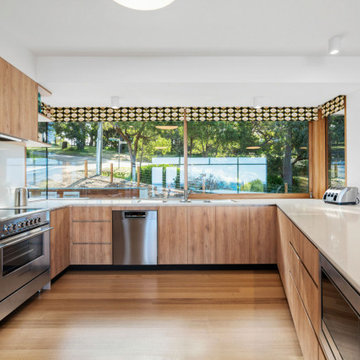297.407 ideas para cocinas en U con Todos los materiales para salpicaderos
Filtrar por
Presupuesto
Ordenar por:Popular hoy
121 - 140 de 297.407 fotos
Artículo 1 de 3

Linda Oyama Bryan, photographer
Raised panel, white cabinet kitchen with oversize island, hand hewn ceiling beams, apron front farmhouse sink and calcutta gold countertops. Dark, distressed hardwood floors. Two pendant lights. Cabinet style range hood.

This custom made kitchen cabinet boasts cherry, raised panel doors with crown molding, decorative drawer fronts, glass backsplash tile, granite counters and many added storage features. With a built in buffet with wall cabinets above and an entire wall of custom shelving, desk and media center this kitchen is truly the hub of this home. This custom made tray divider uses the extra space on top for cutting board storage.

"After" photo The rectangle of white marble in the island was re-purposed from the former island. It was much needed item for the clients occupation and we loved the green aspect of using something the client already owned.
Remodel by Paula Ables Interiors
Builder: Roger Lawrence
Photographer: Coles Hairston

Circular kitchen with teardrop shape island positioned under the round skylight. A glass tile backsplash wraps up the wall behind the cooktop.
Hal Lum

The best gatherings seem to end up in the kitchen. Coordinating cocktail and coffee bars allow guests to feel at home, and the spacious layout allows for multiple chefs. The charmingly distressed cabinets and mismatched chairs ensure a relaxing time will be had by all. Floor: 6-3/4” wide-plank Vintage French Oak | Rustic Character | Victorian Collection | Tuscany edge | medium distressed | color Stone Grey | Satin Hardwax Oil For more information please email us at: sales@signaturehardwoods.com

Kitchen featuring Latinum Granite Counter top. Latinum is an off white colored granite with luminous reflective swatches and dark gray and black accents . Its neutral color palette lends itself to almost any design aesthetic; making it a popular choice for many, ideal for countertops, bar tops, and vanities
Picture courtesy of Interiors By Patrice Curry, Inc

Ejemplo de cocinas en U rectangular clásico grande con armarios estilo shaker, electrodomésticos de acero inoxidable, salpicadero de azulejos tipo metro, fregadero sobremueble, puertas de armario blancas, salpicadero blanco y suelo de madera oscura

Diseño de cocinas en U tradicional renovado con fregadero bajoencimera, armarios estilo shaker, puertas de armario de madera clara, salpicadero blanco, salpicadero de losas de piedra, electrodomésticos negros, suelo de madera clara, una isla, suelo beige, encimeras blancas y vigas vistas

This full home mid-century remodel project is in an affluent community perched on the hills known for its spectacular views of Los Angeles. Our retired clients were returning to sunny Los Angeles from South Carolina. Amidst the pandemic, they embarked on a two-year-long remodel with us - a heartfelt journey to transform their residence into a personalized sanctuary.
Opting for a crisp white interior, we provided the perfect canvas to showcase the couple's legacy art pieces throughout the home. Carefully curating furnishings that complemented rather than competed with their remarkable collection. It's minimalistic and inviting. We created a space where every element resonated with their story, infusing warmth and character into their newly revitalized soulful home.

Ejemplo de cocinas en U clásico de tamaño medio con despensa, fregadero de un seno, encimera de mármol, salpicadero blanco, salpicadero de azulejos de cerámica, electrodomésticos de acero inoxidable, una isla y encimeras grises

Long View of Island, Double Wall Ovens
Imagen de cocina tradicional grande con fregadero bajoencimera, armarios con paneles con relieve, puertas de armario de madera oscura, encimera de cuarcita, salpicadero blanco, salpicadero de azulejos tipo metro, electrodomésticos de acero inoxidable, suelo de madera en tonos medios, una isla, suelo marrón y encimeras blancas
Imagen de cocina tradicional grande con fregadero bajoencimera, armarios con paneles con relieve, puertas de armario de madera oscura, encimera de cuarcita, salpicadero blanco, salpicadero de azulejos tipo metro, electrodomésticos de acero inoxidable, suelo de madera en tonos medios, una isla, suelo marrón y encimeras blancas

For this kitchen remodel, our client was looking to change the color of their existing cabinets to something more modern. The cabinet boxes were still in great condition, so cabinet refacing was the perfect solution for them. They went with the Pacific Grove door style in maple and an Indigo Ink color. Next, we installed a new Giotto quartz countertop and backsplash. For the peninsula, they did a waterfall edge for the countertop. Check out this stunning transformation!

THE SETUP
“You have to figure out how to rebuild a life worth living,” Basia Kozub’s client says. Her husband passed away suddenly three years ago. Holidays with family became more important, and she found herself struggling with a 37-year old kitchen that was falling apart. “I made a decision to move forward,” she says. “I went, ‘You know what? I’m redoing the kitchen.'”
The big task of getting started was as easy as having a conversation – literally. Basia was on the job, helping the client sort through priorities, wishes and ideas. Basia’s client is 5′ 4″, likes keeping an eye on the kiddoes in the backyard and wanted certain things to have their own place.
THE REMODEL
The objectives were:
Enlarge and open the space
Find a classic look that incorporates blues
Upgrade to easy-to-use appliances
Hide an office space within the space
Ample storage for dishes
Design challenges:
Uneven window alignment on the back wall
Original kitchen smaller than desired, stuctural concerns if walls to be moved
Keep folks close – figure out seating for entertaining
Main sink in corner is ideal, but windows are hard to reach
Lots of storage needed for dishes, glass collection, pantry items, bar bottles and office supplies
Specific storage needs for oft-used spices and utensils
THE RENEWED SPACE
Design solutions:
Replace back wall windows, establish window size continuity
Take out two walls to open up the space, tall shallow cabinet and a tall filler added to conceal a new header
Large island that seats six easily
Custom corner sink cabinet with recessed edge allows vertically challenged homeowner to reach the windows
Mindful storage planning features: plenty of cabinets, pull-out bar bottle storage, file drawers & cubbies with pocket doors for office appliances, magic corner pullouts, and appliance garages with pocket doors
Shelf behind range for easy access to daily-use spices and oils. Also: spice and utensil pullouts on either side of range
The clients says every priority and wish box got checked. The highly functional design absorbed everything that used to be in that area of the house, but now those things are out of the way.
“In the past, we were all spread out when we gathered for the holidays, because we had to spread out. Now, we’re all in here together, including my 92-year old mother. We’re visiting, cooking, laughing… everyone is here. And I’m really learning how to use these appliances. This kitchen has given me a whole new life.”

Diseño de cocinas en U actual con fregadero bajoencimera, armarios con paneles lisos, puertas de armario blancas, salpicadero verde, salpicadero de losas de piedra, electrodomésticos de acero inoxidable, península y encimeras blancas

Diseño de cocinas en U abovedado clásico renovado con fregadero sobremueble, armarios estilo shaker, puertas de armario negras, salpicadero verde, salpicadero de losas de piedra, electrodomésticos con paneles, suelo de madera clara, una isla, suelo beige y encimeras grises

This kitchen originally had a long island that the owners needed to walk around to access the butler’s pantry, which was a major reason for the renovation. The island was separated in order to have a better traffic flow – with one island for cooking with a prep sink and the second offering seating and storage. 2″ thick mitered honed Stuario Gold marble countertops are accented by soft satin brass hardware, while the backsplash is a unique jet-cut white marble in an arabesque pattern. The perimeter inset cabinetry is painted a soft white. while the islands are a warm grey. The window wall features a 5-foot-long stone farm sink with two faucets, while a 60″ range and two full 30″ ovens are located on the opposite wall. A custom hood with elegant, gentle sloping lines is embellished with a hammered antique brass collar and antique pewter rivets.

Ejemplo de cocinas en U campestre grande abierto con fregadero sobremueble, armarios con paneles empotrados, puertas de armario blancas, encimera de cuarzo compacto, salpicadero blanco, salpicadero con mosaicos de azulejos, electrodomésticos de acero inoxidable, suelo vinílico, una isla, suelo marrón y encimeras blancas

Bespoke bench design
Sourcing of furniture
Foto de cocina contemporánea grande con fregadero integrado, armarios estilo shaker, puertas de armario verdes, encimera de cuarcita, salpicadero blanco, salpicadero de mármol, electrodomésticos de acero inoxidable, suelo de madera clara, una isla, suelo beige y encimeras blancas
Foto de cocina contemporánea grande con fregadero integrado, armarios estilo shaker, puertas de armario verdes, encimera de cuarcita, salpicadero blanco, salpicadero de mármol, electrodomésticos de acero inoxidable, suelo de madera clara, una isla, suelo beige y encimeras blancas

Small (144 square feet) kitchen packed with storage and style.
Modelo de cocinas en U tradicional renovado pequeño cerrado sin isla con fregadero bajoencimera, armarios con paneles empotrados, puertas de armario azules, encimera de cuarzo compacto, salpicadero azul, salpicadero de azulejos de cerámica, electrodomésticos de acero inoxidable, suelo de linóleo, suelo multicolor y encimeras blancas
Modelo de cocinas en U tradicional renovado pequeño cerrado sin isla con fregadero bajoencimera, armarios con paneles empotrados, puertas de armario azules, encimera de cuarzo compacto, salpicadero azul, salpicadero de azulejos de cerámica, electrodomésticos de acero inoxidable, suelo de linóleo, suelo multicolor y encimeras blancas

Modelo de cocinas en U retro abierto sin isla con fregadero de doble seno, salpicadero de vidrio templado, electrodomésticos de acero inoxidable y suelo de madera clara
297.407 ideas para cocinas en U con Todos los materiales para salpicaderos
7