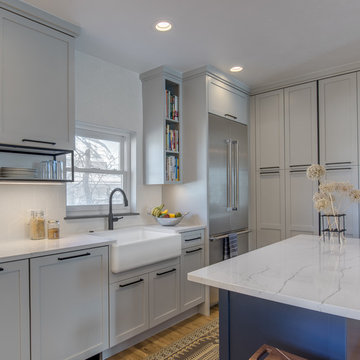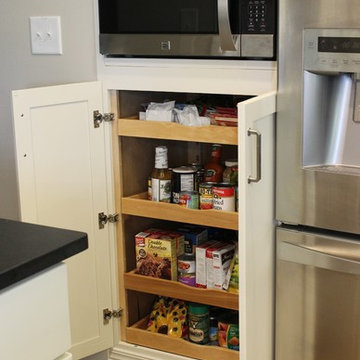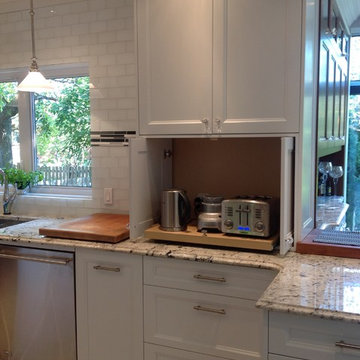297.411 ideas para cocinas en U con Todos los materiales para salpicaderos
Filtrar por
Presupuesto
Ordenar por:Popular hoy
101 - 120 de 297.411 fotos
Artículo 1 de 3

Built and designed by Shelton Design Build
Photo by: MissLPhotography
Modelo de cocinas en U clásico grande con armarios estilo shaker, puertas de armario blancas, salpicadero de azulejos tipo metro, electrodomésticos de acero inoxidable, una isla, suelo marrón, fregadero sobremueble, encimera de cuarcita, salpicadero verde y suelo de bambú
Modelo de cocinas en U clásico grande con armarios estilo shaker, puertas de armario blancas, salpicadero de azulejos tipo metro, electrodomésticos de acero inoxidable, una isla, suelo marrón, fregadero sobremueble, encimera de cuarcita, salpicadero verde y suelo de bambú

This blue and white kitchen is the hub of the home for a busy young family. The white cabinets are broken up by glass fronts at the top. The dark granite and a fresh blue painted island add contrast, while the transitional pendant adds interest to the otherwise traditional space.

Foto de cocinas en U tradicional renovado cerrado con fregadero sobremueble, armarios estilo shaker, puertas de armario blancas, electrodomésticos de acero inoxidable, una isla, suelo gris, encimera de madera, salpicadero multicolor y salpicadero de azulejos de cerámica

Teri Fotheringham Photography
Foto de cocinas en U clásico renovado pequeño cerrado con fregadero sobremueble, armarios estilo shaker, puertas de armario grises, encimera de cuarzo compacto, salpicadero blanco, salpicadero de azulejos de cerámica, electrodomésticos de acero inoxidable, suelo de madera en tonos medios y una isla
Foto de cocinas en U clásico renovado pequeño cerrado con fregadero sobremueble, armarios estilo shaker, puertas de armario grises, encimera de cuarzo compacto, salpicadero blanco, salpicadero de azulejos de cerámica, electrodomésticos de acero inoxidable, suelo de madera en tonos medios y una isla

Crisp, clean, lines of this beautiful black and white kitchen with a gray and warm wood twist~
Ejemplo de cocinas en U clásico renovado de tamaño medio con puertas de armario blancas, encimera de cuarzo compacto, salpicadero de azulejos de cerámica, despensa, fregadero bajoencimera, armarios abiertos, salpicadero blanco y suelo de madera clara
Ejemplo de cocinas en U clásico renovado de tamaño medio con puertas de armario blancas, encimera de cuarzo compacto, salpicadero de azulejos de cerámica, despensa, fregadero bajoencimera, armarios abiertos, salpicadero blanco y suelo de madera clara

Kath & Keith Photography
Imagen de cocinas en U clásico de tamaño medio cerrado con fregadero bajoencimera, armarios estilo shaker, electrodomésticos de acero inoxidable, suelo de madera oscura, una isla, puertas de armario blancas, encimera de granito, salpicadero beige y salpicadero de azulejos de porcelana
Imagen de cocinas en U clásico de tamaño medio cerrado con fregadero bajoencimera, armarios estilo shaker, electrodomésticos de acero inoxidable, suelo de madera oscura, una isla, puertas de armario blancas, encimera de granito, salpicadero beige y salpicadero de azulejos de porcelana

Diseño de cocina minimalista de tamaño medio con fregadero bajoencimera, armarios con paneles lisos, puertas de armario de madera en tonos medios, encimera de mármol, salpicadero verde, salpicadero de losas de piedra, electrodomésticos de acero inoxidable, suelo de madera oscura, una isla y suelo marrón

Photography by Melissa M Mills, Designer by Terri Sears
Foto de cocinas en U tradicional renovado de tamaño medio sin isla con fregadero sobremueble, puertas de armario beige, encimera de cuarcita, salpicadero blanco, salpicadero de azulejos de cerámica, electrodomésticos de acero inoxidable, suelo de baldosas de porcelana y armarios tipo vitrina
Foto de cocinas en U tradicional renovado de tamaño medio sin isla con fregadero sobremueble, puertas de armario beige, encimera de cuarcita, salpicadero blanco, salpicadero de azulejos de cerámica, electrodomésticos de acero inoxidable, suelo de baldosas de porcelana y armarios tipo vitrina

Modelo de cocina actual de tamaño medio con fregadero sobremueble, armarios con paneles empotrados, puertas de armario blancas, encimera de mármol, salpicadero marrón, salpicadero de azulejos tipo metro, electrodomésticos de acero inoxidable, suelo de madera oscura, península, suelo marrón y encimeras blancas

Linda Oyama Bryan, photographer
Raised panel, white cabinet kitchen with oversize island, hand hewn ceiling beams, apron front farmhouse sink and calcutta gold countertops. Dark, distressed hardwood floors. Two pendant lights.

Foto de cocinas en U actual de tamaño medio abierto con fregadero bajoencimera, armarios con paneles lisos, puertas de armario de madera en tonos medios, salpicadero beige, salpicadero de azulejos de piedra, electrodomésticos con paneles, una isla, suelo de madera clara y suelo beige

Photo Credit: © John Cole Photography
Imagen de cocinas en U clásico con una isla, fregadero bajoencimera, armarios con paneles con relieve, puertas de armario beige, salpicadero verde, salpicadero de azulejos tipo metro, electrodomésticos con paneles y suelo de madera en tonos medios
Imagen de cocinas en U clásico con una isla, fregadero bajoencimera, armarios con paneles con relieve, puertas de armario beige, salpicadero verde, salpicadero de azulejos tipo metro, electrodomésticos con paneles y suelo de madera en tonos medios

View of Kitchen from Family Room.
Photography by Michael Hunter Photography.
Foto de cocinas en U tradicional renovado grande con armarios con paneles empotrados, puertas de armario grises, encimera de mármol, electrodomésticos de acero inoxidable, suelo de madera oscura, una isla, fregadero bajoencimera, salpicadero blanco, salpicadero de losas de piedra y suelo marrón
Foto de cocinas en U tradicional renovado grande con armarios con paneles empotrados, puertas de armario grises, encimera de mármol, electrodomésticos de acero inoxidable, suelo de madera oscura, una isla, fregadero bajoencimera, salpicadero blanco, salpicadero de losas de piedra y suelo marrón

These South Shore homeowners desired a fresh look for their kitchen that was efficient and functional with a design worthy of showing off to family and friends. They also wished for more natural light, increased floor area and better countertop work space allowing for ease of preparation and cooking. The Renovisions team began the remodel by installing a larger (5’) window over the sink area which overlooks the beautiful backyard. Additional countertop workspace was achieved by utilizing the corner and installing a GE induction cooktop and stainless steel hood. This solution was spot on spectacular!
Renovisions discussed the importance of adding lighting fixtures and the homeowners agreed. Under cabinet lighting was installed under wall cabinets with switch as well as two pendants over the peninsula and one pendant over the sink. It also made good design sense to add additional recessed ceiling fixtures with LED lights and trims that blend well with the ceiling.
The project came together beautifully and boasts gorgeous shaker styled cherry cabinetry with glass mullian doors. The separate desk area serves as a much needed office/organizational area for keys, mail and electronic charging.
A lovely backsplash of Tuscan-clay-look porcelain tile in 4”x8” brick pattern and diagonal tile with decorative metal-look accent tiles serves an eye-catching design detail. We created interest without being overdone.
A large rectangular under-mounted ‘chef’ sink in stainless steel finish was the way to go here to accommodate larger pots and pans and platters. The creamy color marble like durable yet beautiful quartz countertops created a soft tone for the kitchens overall aesthetic look. Simple, pretty details give the cherry cabinets understated elegance and the mix of textures makes the room feel welcoming.
Our client can’t wait to start preparing her favorite recipes for her family.

The distressed green island sits atop brown stained hardwood floors and creates a focal point at the center of this traditional kitchen. Topped with ubatuba granite, the island is home to three metal barstools painted ivory with sage green chenille seats. Visual Comfort globe pendants, in a mix of metals, marry the island’s antique brass bin pulls to the pewter hardware of the perimeter cabinetry. Breaking up the cream perimeter cabinets are large windows dressed with woven wood blinds. A window bench covered in a watery blue and green leaf pattern coordinates with the island and with the Walker Zanger glass tile backsplash. The backsplash and honed black granite countertop, wraps the kitchen in luxurious texture. The spacious room is equipped with stainless steel appliances from Thermador and Viking.

Slide-out shelves below a built-in microwave create a secondary pantry space next to the refrigerator.
Imagen de cocinas en U rústico de tamaño medio abierto con fregadero bajoencimera, armarios con paneles lisos, puertas de armario blancas, encimera de granito, salpicadero blanco, salpicadero de azulejos de piedra, electrodomésticos de acero inoxidable, suelo de madera clara y una isla
Imagen de cocinas en U rústico de tamaño medio abierto con fregadero bajoencimera, armarios con paneles lisos, puertas de armario blancas, encimera de granito, salpicadero blanco, salpicadero de azulejos de piedra, electrodomésticos de acero inoxidable, suelo de madera clara y una isla

Diseño de cocinas en U campestre con armarios estilo shaker, puertas de armario blancas, salpicadero blanco, salpicadero de azulejos tipo metro y electrodomésticos con paneles

To minimize countertop clutter, we created this pull-out appliance station for their most-used small appliances, which easily tucks out of site when not in use.

alyssa kirsten
Diseño de cocinas en U urbano pequeño con armarios con paneles empotrados, salpicadero de azulejos tipo metro, electrodomésticos de acero inoxidable, salpicadero blanco, puertas de armario blancas y suelo de madera oscura
Diseño de cocinas en U urbano pequeño con armarios con paneles empotrados, salpicadero de azulejos tipo metro, electrodomésticos de acero inoxidable, salpicadero blanco, puertas de armario blancas y suelo de madera oscura

Buxton Photography
The owners wanted a "French Country" style kitchen with the feel of New Orleans. We removed a dividing wall between the old kitchen and dining room and installed this beautiful expansive kitchen. The brick wall is "Thin Brick" and is applied like wall tile. There is ample storage including a pantry, island storage, two broom closets, and "toe kick" drawers. There are two sinks including one in the island. Notice the addition of the "pot filler" conveniently located over the gas cook top.
297.411 ideas para cocinas en U con Todos los materiales para salpicaderos
6