38.337 ideas para cocinas en U con fregadero de doble seno
Filtrar por
Presupuesto
Ordenar por:Popular hoy
81 - 100 de 38.337 fotos
Artículo 1 de 3
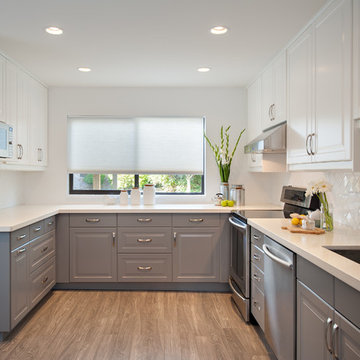
Imagen de cocinas en U gris y blanco clásico cerrado sin isla con fregadero de doble seno, encimera de cuarzo compacto, salpicadero blanco, salpicadero de azulejos tipo metro y electrodomésticos de acero inoxidable

Paul Craig ©Paul Craig 2014 All Rights Reserved. Interior Design - Trunk Creative
Imagen de cocinas en U urbano pequeño sin isla con fregadero de doble seno, armarios con paneles lisos, puertas de armario en acero inoxidable, encimera de cemento, salpicadero blanco, salpicadero de azulejos tipo metro y electrodomésticos de acero inoxidable
Imagen de cocinas en U urbano pequeño sin isla con fregadero de doble seno, armarios con paneles lisos, puertas de armario en acero inoxidable, encimera de cemento, salpicadero blanco, salpicadero de azulejos tipo metro y electrodomésticos de acero inoxidable
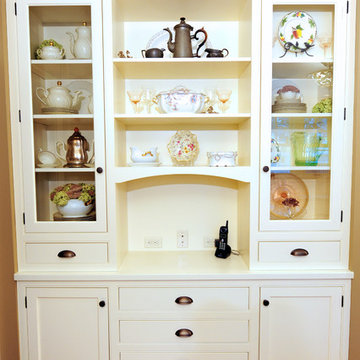
R.B. Schwarz contractors removed the 1930's built-in hutch. The new white built-in hutch pictured left was built around duct work and a laundry shoot. Photo credit: Marc Golub
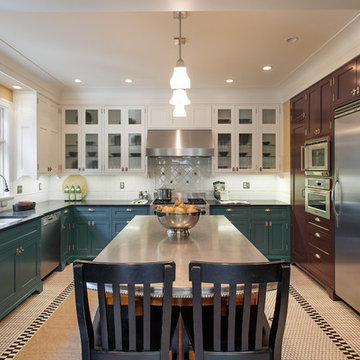
A beautiful classical style kitchen with three tone cabinet color paint, hexagonal tile floor and unique pewter island top.
Photo by Jim Houston
Modelo de cocinas en U tradicional grande cerrado con fregadero de doble seno, armarios tipo vitrina, electrodomésticos de acero inoxidable, puertas de armario azules, encimera de acrílico, salpicadero blanco, salpicadero de azulejos tipo metro, una isla y barras de cocina
Modelo de cocinas en U tradicional grande cerrado con fregadero de doble seno, armarios tipo vitrina, electrodomésticos de acero inoxidable, puertas de armario azules, encimera de acrílico, salpicadero blanco, salpicadero de azulejos tipo metro, una isla y barras de cocina
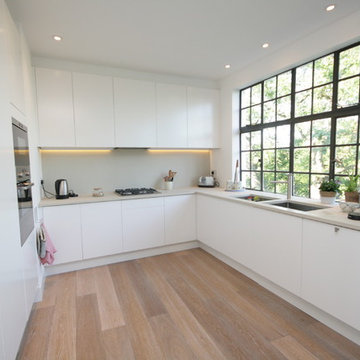
J Horn , Ajax Builders
Diseño de cocinas en U actual con fregadero de doble seno, armarios con paneles lisos y puertas de armario blancas
Diseño de cocinas en U actual con fregadero de doble seno, armarios con paneles lisos y puertas de armario blancas

Prairie Style Kitchen - Sideboard and Desk
Using a Mission-style cabinet door and drawer fronts, square-edged top molding, and simple lines, this Kitchen is evocative of the Prairie style.
The sideboard & desk countertops are matching maple.
Photo by David Bader
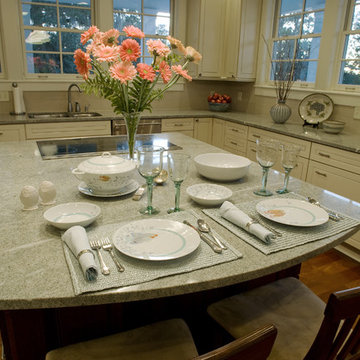
Modelo de cocinas en U clásico grande cerrado con fregadero de doble seno, armarios con rebordes decorativos, puertas de armario beige, encimera de granito, salpicadero beige, electrodomésticos con paneles, suelo de madera en tonos medios y una isla
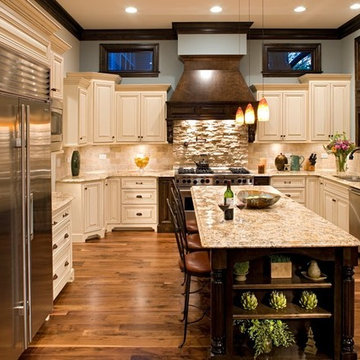
This kitchen features Venetian Gold Granite Counter tops, White Linen glazed custom cabinetry on the parameter and Gunstock stain on the island, the vent hood and around the stove. The Flooring is American Walnut in varying sizes. There is a natural stacked stone on as the backsplash under the hood with a travertine subway tile acting as the backsplash under the cabinetry. Two tones of wall paint were used in the kitchen. Oyster bar is found as well as Morning Fog.

A midcentury modern transformation honouring the era of this great ocean side apartment
Ejemplo de cocinas en U retro pequeño cerrado con fregadero de doble seno, puertas de armario verdes, encimera de terrazo, salpicadero marrón, salpicadero de azulejos de cerámica, electrodomésticos de acero inoxidable, suelo laminado, suelo beige y encimeras beige
Ejemplo de cocinas en U retro pequeño cerrado con fregadero de doble seno, puertas de armario verdes, encimera de terrazo, salpicadero marrón, salpicadero de azulejos de cerámica, electrodomésticos de acero inoxidable, suelo laminado, suelo beige y encimeras beige
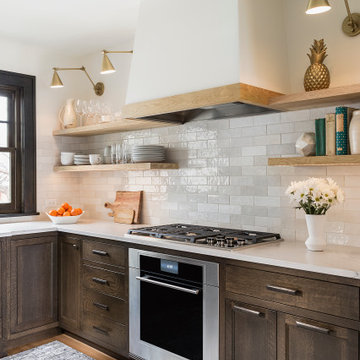
Open shelves on each side of the range top preserve the airiness and put items within easy reach. Using a 36" cooktop with a 30" wall oven below saves space and creates continuous countertop.
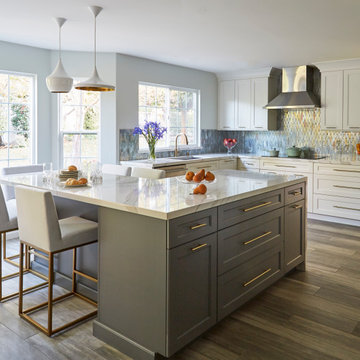
This busy family used their cramped kitchen for a decade before transforming it into a space that works with their lifestyle. The family wanted a space where they could sit together and enjoy dinner during the week while still hanging-out in the kitchen. Our solution was a unique L-shaped island with lots of seating and storage. We wanted to create a space that felt detailed without being “fancy” and that was clean without being sterile. We settled on a two-tone cabinet design while accenting the space with gold details. The end result is casual elegance for this modern family.

This classic traditional kitchen works perfect in this Tudor home. The previous kitchen was knotty pine and very country. Our client was looking for a modern kitchen that would fit with the traditional exterior of the home. The white perimeter cabinets we took to the ceiling and stacked for a clean line and maximum storage. The large island is perfect for prep work and serving a large buffet when entertaining. The paneled appliances keep the kitchen clean and blend into the adjoining cabinetry. A few special details we included are the pull-out shelves in the built-in pantry, for easy access to the items that usually get lost in the back, and a shallow top drawer under the cooktop, for utensils. This kitchen is perfect for our client.
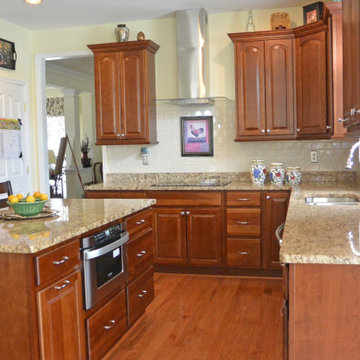
This Bowie, MD traditional kitchen design offers a welcoming setting for family life with HomeCrest by MasterBrand Cabinetry at the heart of the design. The Heritage Arch cherry cabinets in a Cinnamon finish bring warmth to the kitchen, complemented by Richelieu hardware. This is offset by Giallo Ornamental granite with a 4" splash along with a DalTile classic Rittenhouse subway tile backsplash in Almond. The cabinetry includes customized storage accessories, like the pull out spice rack. Stainless accents feature through the kitchen, including the chimney hood, Sharp undercounter microwave, two wall ovens, and an Allora USA double bowl sink plus Moen "Brantford" pull out spray faucet. Bruce Gunstock hardwood flooring adds natural charm to the design and pulls together the warm wood color scheme.
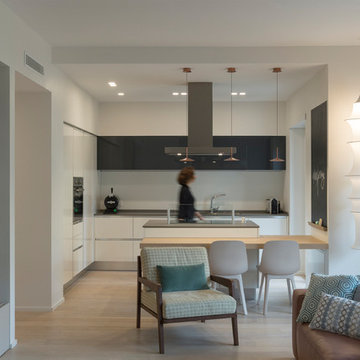
Foto Giulio d'Adamo
Ejemplo de cocinas en U actual de tamaño medio abierto con fregadero de doble seno, armarios con paneles lisos, salpicadero blanco, electrodomésticos de acero inoxidable, suelo de madera clara, una isla, encimeras grises, puertas de armario blancas y suelo beige
Ejemplo de cocinas en U actual de tamaño medio abierto con fregadero de doble seno, armarios con paneles lisos, salpicadero blanco, electrodomésticos de acero inoxidable, suelo de madera clara, una isla, encimeras grises, puertas de armario blancas y suelo beige
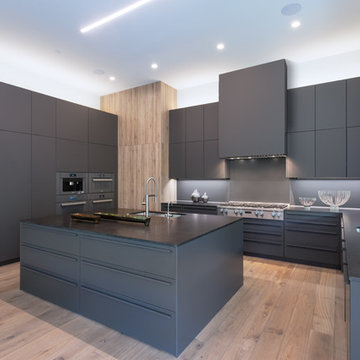
Modelo de cocinas en U contemporáneo con fregadero de doble seno, armarios con paneles lisos, puertas de armario rojas, salpicadero verde, suelo de madera clara, una isla, suelo marrón y encimeras grises
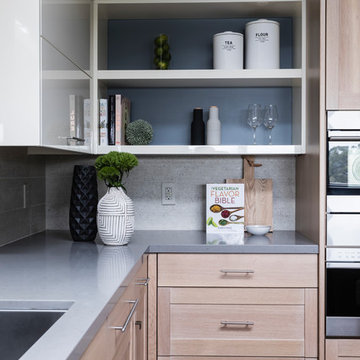
Ejemplo de cocinas en U clásico renovado de tamaño medio abierto con fregadero de doble seno, armarios con paneles empotrados, puertas de armario de madera clara, encimera de cuarzo compacto, salpicadero beige, salpicadero de azulejos de porcelana, electrodomésticos con paneles, suelo de madera en tonos medios, una isla, suelo beige y encimeras grises
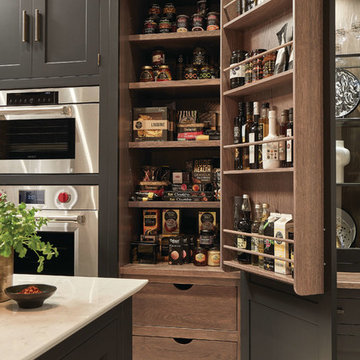
The raw exposed brick contrasts with the beautifully made cabinetry to create a warm look to this kitchen, a perfect place to entertain family and friends. The wire scroll handle in burnished brass with matching hinges is the final flourish that perfects the design.
The Kavanagh has a stunning central showpiece in its island. Well-considered and full of practical details, the island features impeccable carpentry with high-end appliances and ample storage. The shark tooth edge worktop in Lapitec (REG) Arabescato Michelangelo is in stunning relief to the dark nightshade finish of the cabinets.
Whether you treat cooking as an art form or as a necessary evil, the integrated Pro Appliances will help you to make the most of your kitchen. The Kavanagh includes’ Wolf M Series Professional Single Oven, Wolf Transitional Induction Hob, Miele Integrated Dishwasher and a Sub-Zero Integrated Wine Fridge.

Diseño de cocina tradicional renovada de tamaño medio con fregadero de doble seno, armarios estilo shaker, puertas de armario de madera clara, encimera de cuarzo compacto, salpicadero verde, salpicadero de mármol, electrodomésticos de acero inoxidable, suelo vinílico, península, suelo gris y encimeras grises
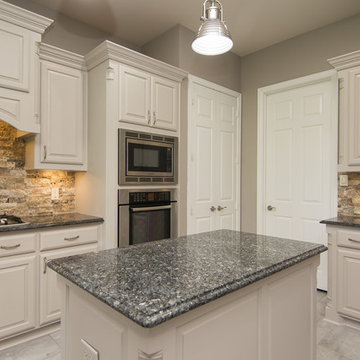
Modelo de cocinas en U tradicional de tamaño medio cerrado con armarios con paneles con relieve, puertas de armario beige, encimera de granito, salpicadero marrón, salpicadero de azulejos de piedra, electrodomésticos de acero inoxidable, una isla, suelo gris, encimeras grises, fregadero de doble seno y suelo de baldosas de porcelana

High end finished kitchen in our Showroom. Visit us and customize your spaces with the help of our creative professional team of Interior Designers.
Photograph
Arch. Carmen J Vence
Assoc. AIA
NKBA
38.337 ideas para cocinas en U con fregadero de doble seno
5